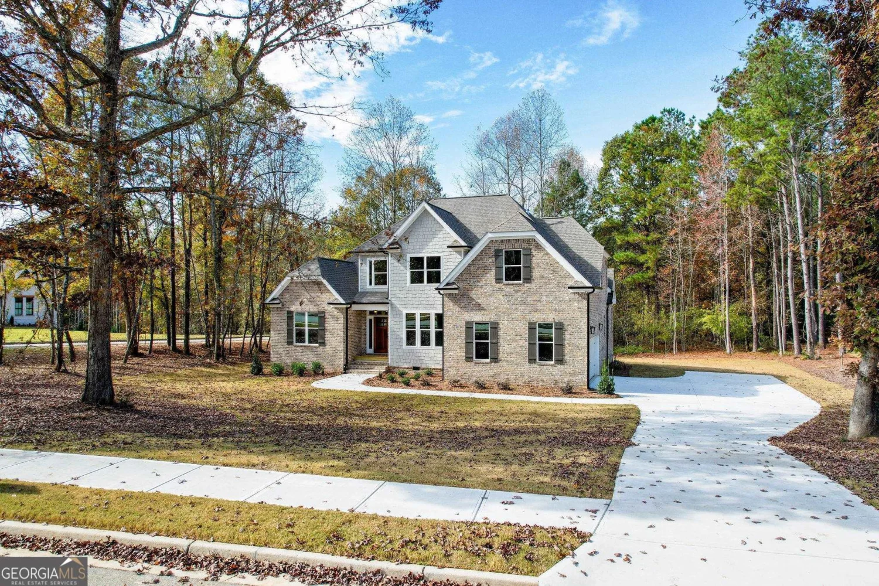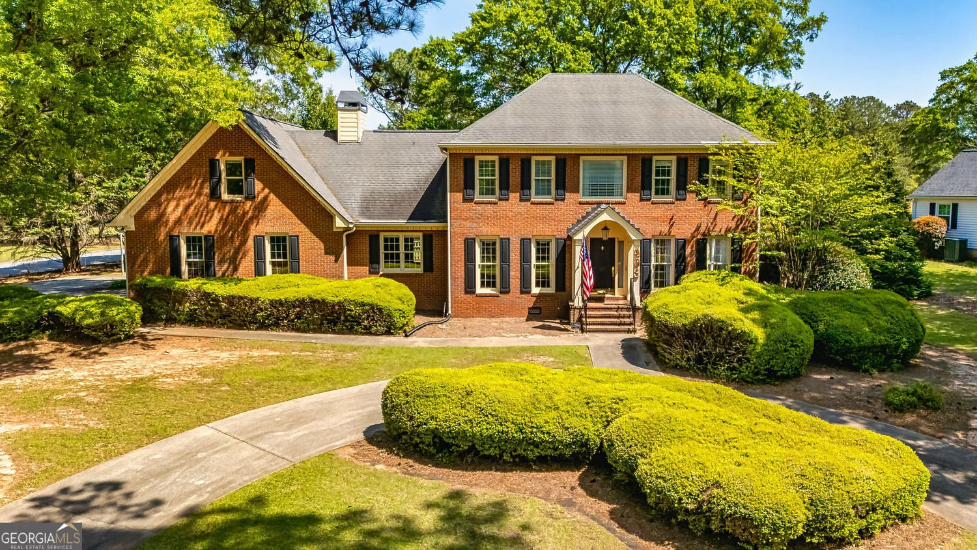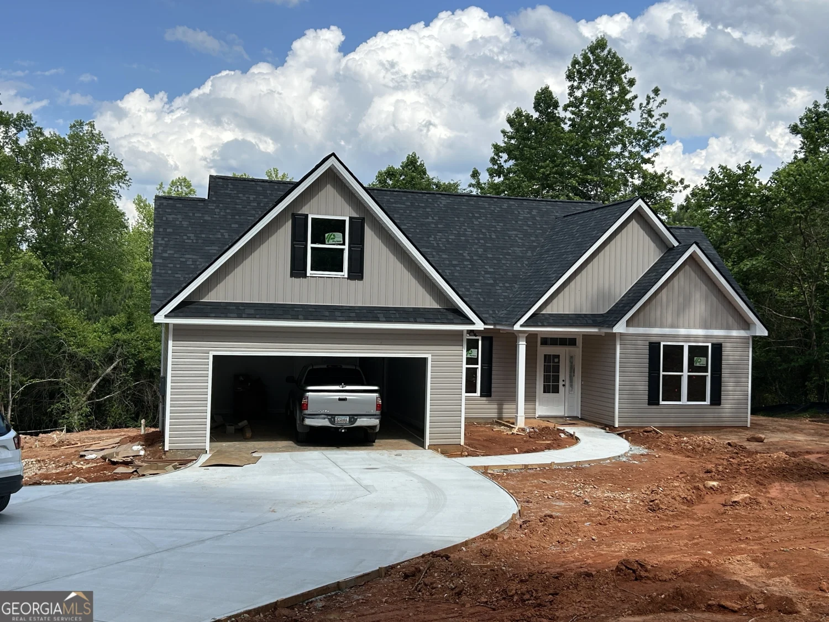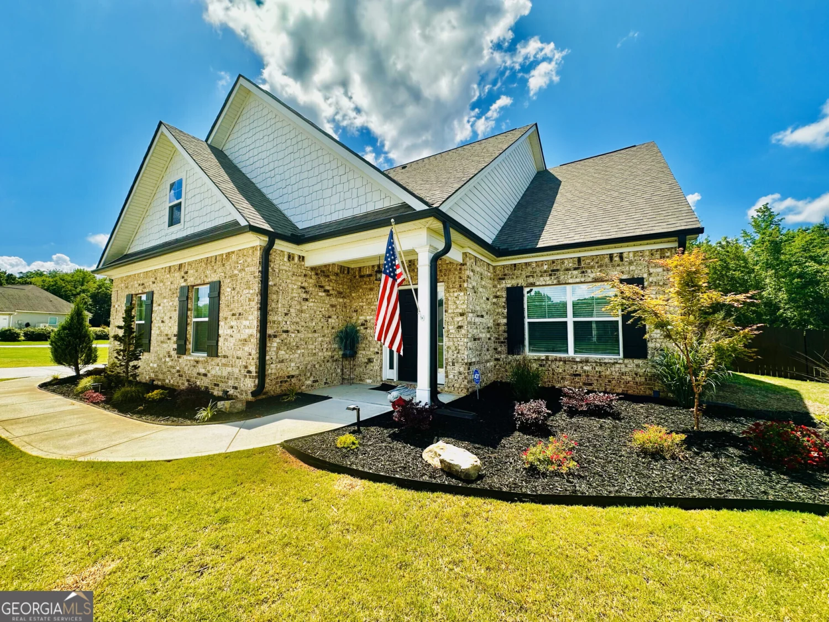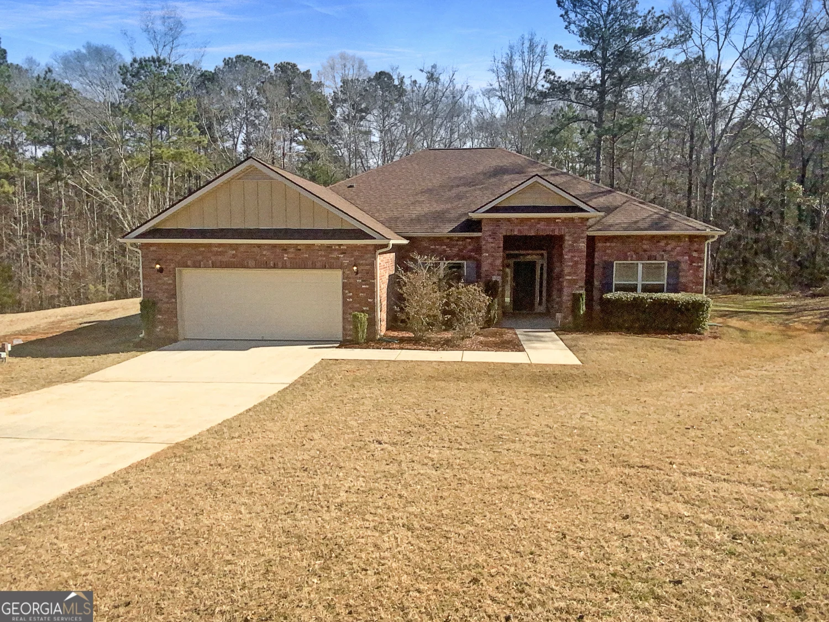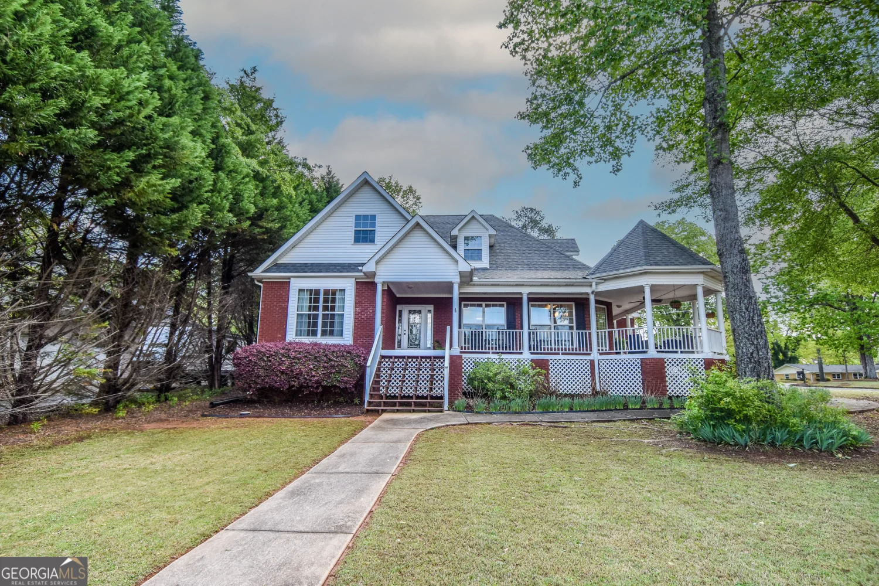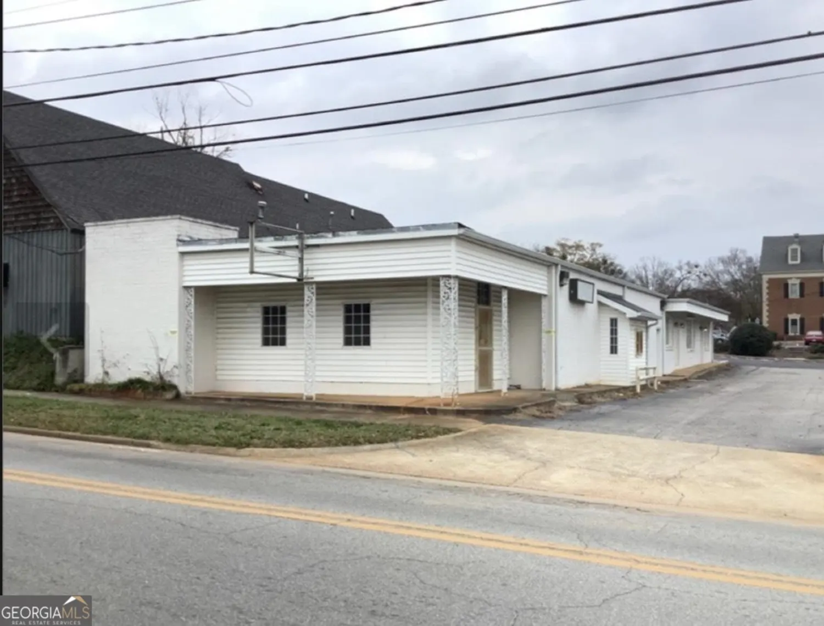709 maple driveGriffin, GA 30224
709 maple driveGriffin, GA 30224
Description
DON'T MISS OUT ON THIS 3 BR/2.5 BA HOME ON GRIFFIN'S HISTORIC MAPLE DRIVE. LARGE FAMILY ROOM WITH FIREPLACE, SEPARATE BAR AREA WITH BUILT-INS, INVITING WIDE FOYER, SPACIOUS LIVING ROOM WITH FIREPLACE, DINING ROOM WITH MURAL FROM LOCAL ARTIST AND FABULOUS CHANDELIER. KITCHEN WITH BREAKFAST AREA, AND STAINLESS-STEEL APPLIANCES. PRIMARY BEDROOM ON THE MAIN. PRIMARY BATH WITH DOUBLE VANITY, SEPARATE SHOWER, AND LARGE CLOSET AREA. BONUS ROOM UPSTAIRS FOR PLAYROOM, OFFICE, ETC. INGROUND GUNITE POOL WITH BUILT-IN SPA. FRONT YARD SPRINKLER SYSTEM, AND WELL FOR WATERING AS WELL AS POOL USE. DOUBLE LOT. SHORT WALK OR GOLF CART RIDE TO DOWNTOWN GRIFFIN, OR THIRD WARD PARK. YOU DO NOT WANT TO LET THIS JEWEL GET AWAY. WONT LAST LONG!
Property Details for 709 Maple Drive
- Subdivision ComplexForrest Hills
- Architectural StyleTraditional
- ExteriorSprinkler System
- Num Of Parking Spaces4
- Parking FeaturesKitchen Level
- Property AttachedNo
LISTING UPDATED:
- StatusActive
- MLS #10523549
- Days on Site1
- Taxes$4,779.94 / year
- MLS TypeResidential
- Year Built1937
- Lot Size1.06 Acres
- CountrySpalding
LISTING UPDATED:
- StatusActive
- MLS #10523549
- Days on Site1
- Taxes$4,779.94 / year
- MLS TypeResidential
- Year Built1937
- Lot Size1.06 Acres
- CountrySpalding
Building Information for 709 Maple Drive
- StoriesTwo
- Year Built1937
- Lot Size1.0600 Acres
Payment Calculator
Term
Interest
Home Price
Down Payment
The Payment Calculator is for illustrative purposes only. Read More
Property Information for 709 Maple Drive
Summary
Location and General Information
- Community Features: None
- Directions: SOUTH ON MAPLE DRIVE, HOME IS LOCATED ON THE RIGHT..
- View: City
- Coordinates: 33.235042,-84.260207
School Information
- Elementary School: Crescent Road
- Middle School: Rehoboth Road
- High School: Spalding
Taxes and HOA Information
- Parcel Number: 027 10005
- Tax Year: 23
- Association Fee Includes: None
- Tax Lot: 5 & 6
Virtual Tour
Parking
- Open Parking: No
Interior and Exterior Features
Interior Features
- Cooling: Ceiling Fan(s), Central Air, Gas, Heat Pump
- Heating: Central, Heat Pump, Natural Gas
- Appliances: Dishwasher, Disposal, Dryer, Gas Water Heater, Microwave, Oven/Range (Combo), Refrigerator, Stainless Steel Appliance(s), Washer
- Basement: Crawl Space
- Fireplace Features: Family Room, Gas Log, Living Room
- Flooring: Hardwood, Tile
- Interior Features: Bookcases, Double Vanity, Master On Main Level, Separate Shower, Tile Bath, Walk-In Closet(s), Wet Bar
- Levels/Stories: Two
- Window Features: Double Pane Windows
- Kitchen Features: Breakfast Area, Pantry
- Main Bedrooms: 1
- Total Half Baths: 1
- Bathrooms Total Integer: 3
- Main Full Baths: 1
- Bathrooms Total Decimal: 2
Exterior Features
- Construction Materials: Brick
- Fencing: Fenced
- Pool Features: In Ground
- Roof Type: Composition
- Laundry Features: In Hall, Laundry Closet
- Pool Private: No
Property
Utilities
- Sewer: Public Sewer
- Utilities: Cable Available, Electricity Available, High Speed Internet, Natural Gas Available, Phone Available, Sewer Connected
- Water Source: Public
Property and Assessments
- Home Warranty: Yes
- Property Condition: Resale
Green Features
Lot Information
- Above Grade Finished Area: 2828
- Lot Features: City Lot
Multi Family
- Number of Units To Be Built: Square Feet
Rental
Rent Information
- Land Lease: Yes
Public Records for 709 Maple Drive
Tax Record
- 23$4,779.94 ($398.33 / month)
Home Facts
- Beds3
- Baths2
- Total Finished SqFt2,828 SqFt
- Above Grade Finished2,828 SqFt
- StoriesTwo
- Lot Size1.0600 Acres
- StyleSingle Family Residence
- Year Built1937
- APN027 10005
- CountySpalding
- Fireplaces2


