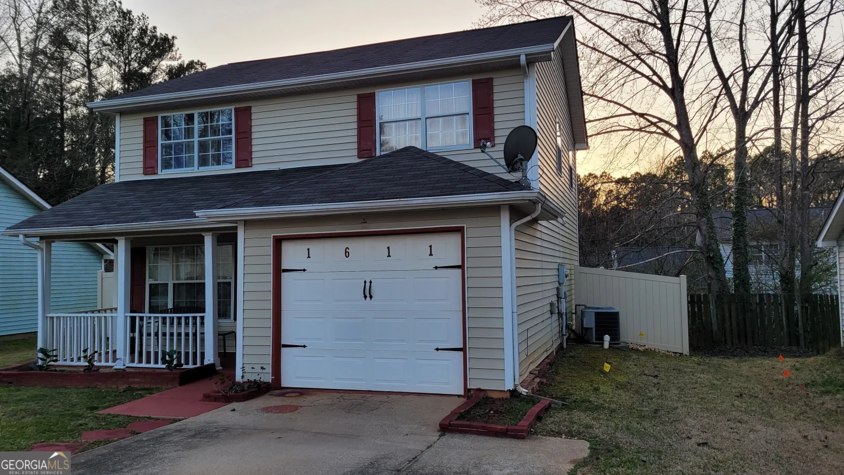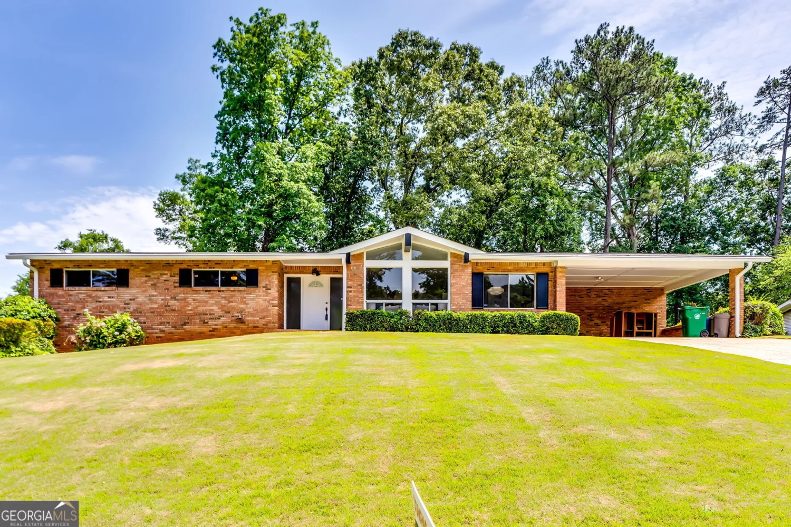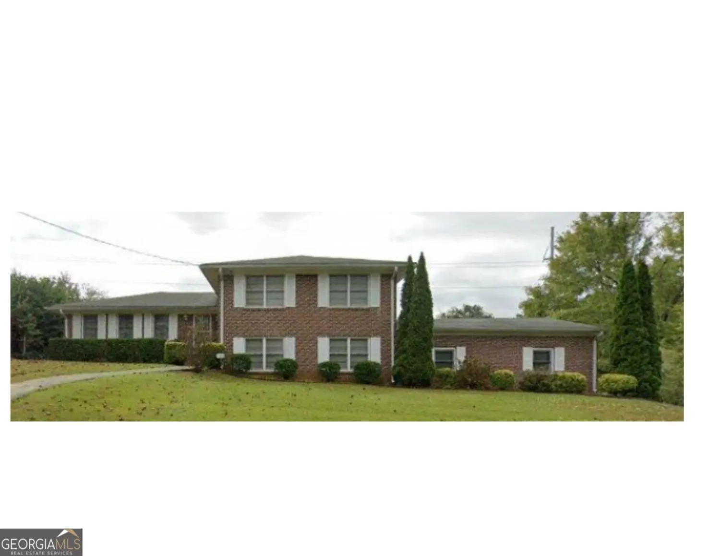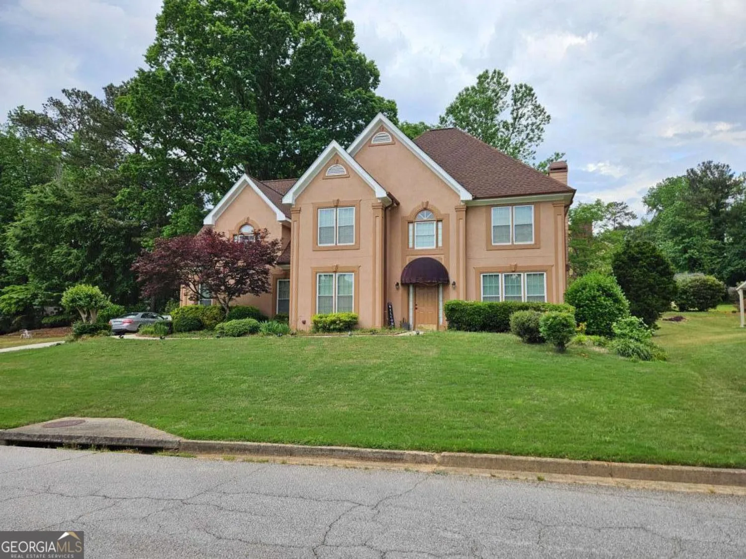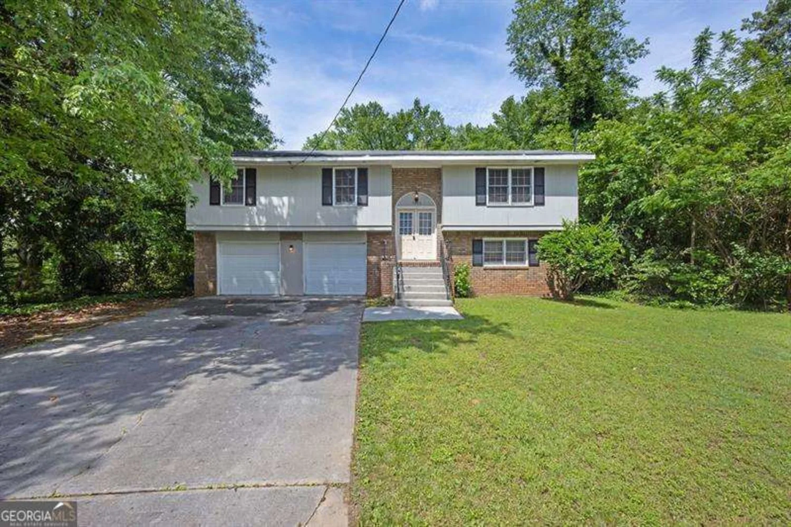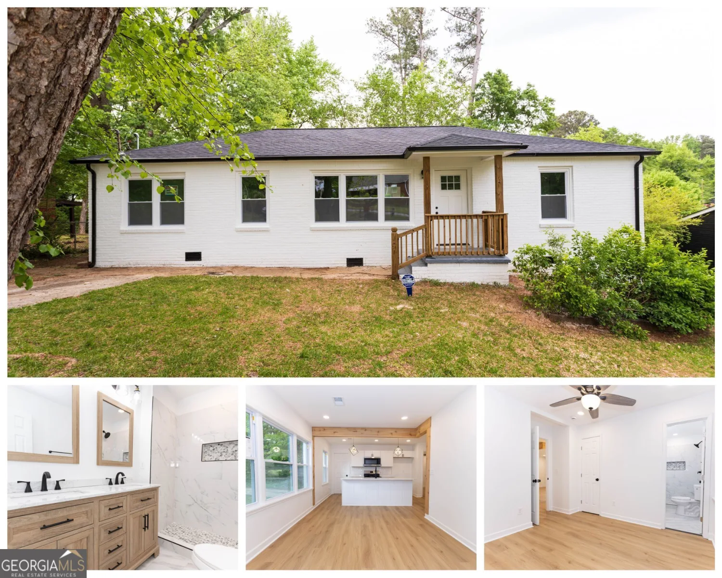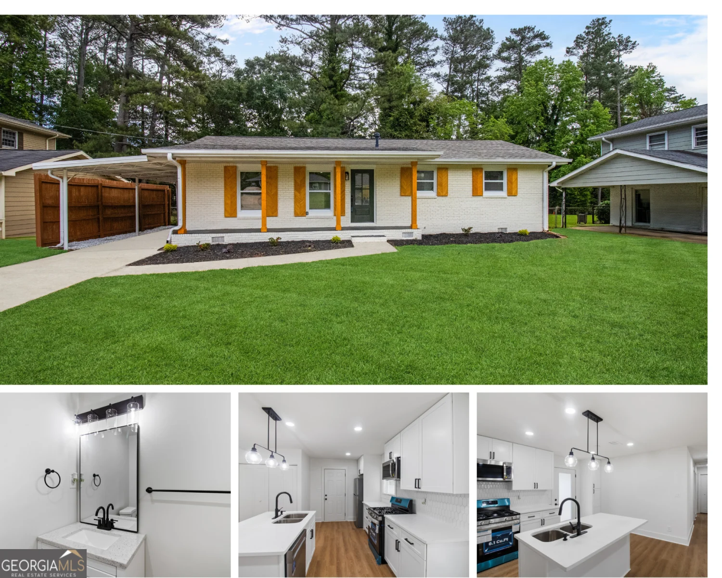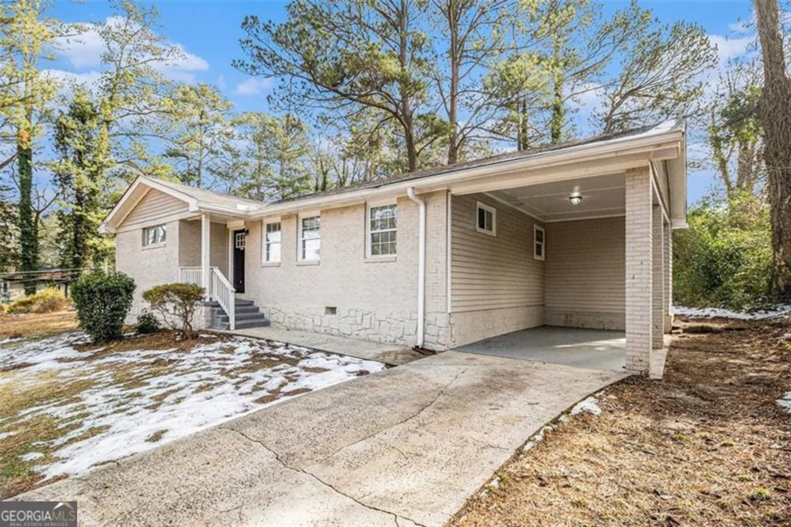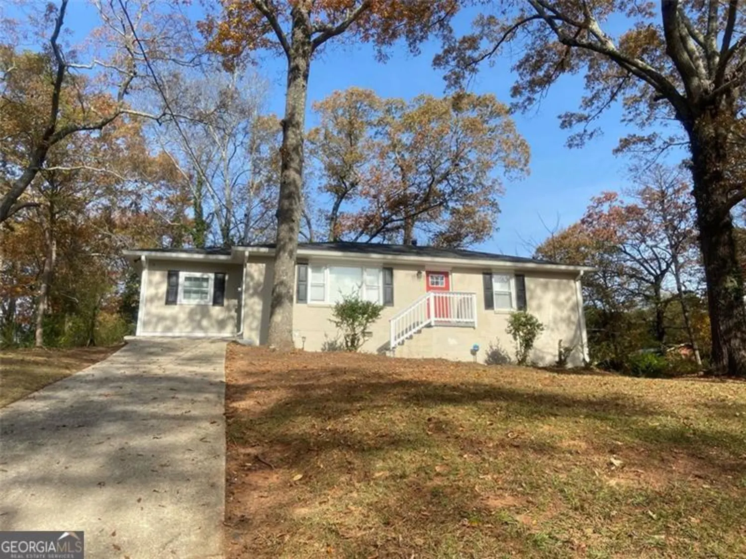4129 pepperdine driveDecatur, GA 30034
4129 pepperdine driveDecatur, GA 30034
Description
Charming 4-Sided Brick Ranch in Decatur! Don't miss out on this lovely home offering 4 bedrooms and 2 updated bathrooms, complete with a convenient 2-car garage and beautifully refinished hardwood floors. This move-in ready gem features fresh paint throughout and a new HVAC system (furnace and AC) for your comfort. Enjoy the spacious family room bathed in natural light, featuring a cozy fireplace a perfect spot for relaxation. The remodeled kitchen is a chef's dream, boasting granite countertops and new appliances. A large laundry room adds to the home's convenience. Situated on a desirable corner lot, the property features a brand-new fence, creating a private backyard oasis where you can relax or entertain on the lovely composite deck ideal for grilling. Plus, enjoy peace of mind with a recently installed roof. Conveniently located near shopping and offering easy access to public transportation, this charming ranch is ready for you to call it home!
Property Details for 4129 Pepperdine Drive
- Subdivision ComplexCHAPEL HILL
- Architectural StyleRanch
- Num Of Parking Spaces2
- Parking FeaturesAttached, Garage
- Property AttachedYes
LISTING UPDATED:
- StatusActive
- MLS #10523628
- Days on Site0
- Taxes$3,978 / year
- MLS TypeResidential
- Year Built1967
- Lot Size0.49 Acres
- CountryDeKalb
LISTING UPDATED:
- StatusActive
- MLS #10523628
- Days on Site0
- Taxes$3,978 / year
- MLS TypeResidential
- Year Built1967
- Lot Size0.49 Acres
- CountryDeKalb
Building Information for 4129 Pepperdine Drive
- StoriesOne
- Year Built1967
- Lot Size0.4900 Acres
Payment Calculator
Term
Interest
Home Price
Down Payment
The Payment Calculator is for illustrative purposes only. Read More
Property Information for 4129 Pepperdine Drive
Summary
Location and General Information
- Community Features: None
- Directions: GPS FRIENDLY
- Coordinates: 33.676987,-84.219917
School Information
- Elementary School: Chapel Hill
- Middle School: Chapel Hill
- High School: Southwest Dekalb
Taxes and HOA Information
- Parcel Number: 15 062 03 015
- Tax Year: 2024
- Association Fee Includes: None
- Tax Lot: 20
Virtual Tour
Parking
- Open Parking: No
Interior and Exterior Features
Interior Features
- Cooling: Central Air
- Heating: Central
- Appliances: Dishwasher, Refrigerator
- Basement: Crawl Space
- Flooring: Hardwood
- Interior Features: Other
- Levels/Stories: One
- Main Bedrooms: 4
- Bathrooms Total Integer: 2
- Main Full Baths: 2
- Bathrooms Total Decimal: 2
Exterior Features
- Construction Materials: Brick
- Fencing: Back Yard, Privacy, Wood
- Patio And Porch Features: Deck
- Roof Type: Other
- Security Features: Smoke Detector(s)
- Laundry Features: Other, Mud Room
- Pool Private: No
Property
Utilities
- Sewer: Public Sewer
- Utilities: Other, Natural Gas Available, Cable Available, Water Available, Electricity Available
- Water Source: Public
- Electric: 220 Volts
Property and Assessments
- Home Warranty: Yes
- Property Condition: Resale
Green Features
- Green Energy Efficient: Appliances
Lot Information
- Above Grade Finished Area: 1599
- Common Walls: No Common Walls
- Lot Features: Corner Lot
Multi Family
- Number of Units To Be Built: Square Feet
Rental
Rent Information
- Land Lease: Yes
Public Records for 4129 Pepperdine Drive
Tax Record
- 2024$3,978.00 ($331.50 / month)
Home Facts
- Beds4
- Baths2
- Total Finished SqFt1,599 SqFt
- Above Grade Finished1,599 SqFt
- StoriesOne
- Lot Size0.4900 Acres
- StyleSingle Family Residence
- Year Built1967
- APN15 062 03 015
- CountyDeKalb
- Fireplaces1


