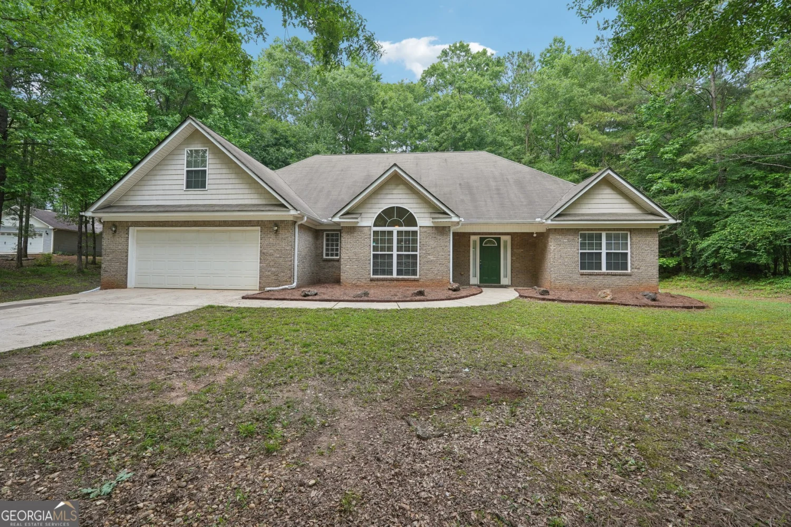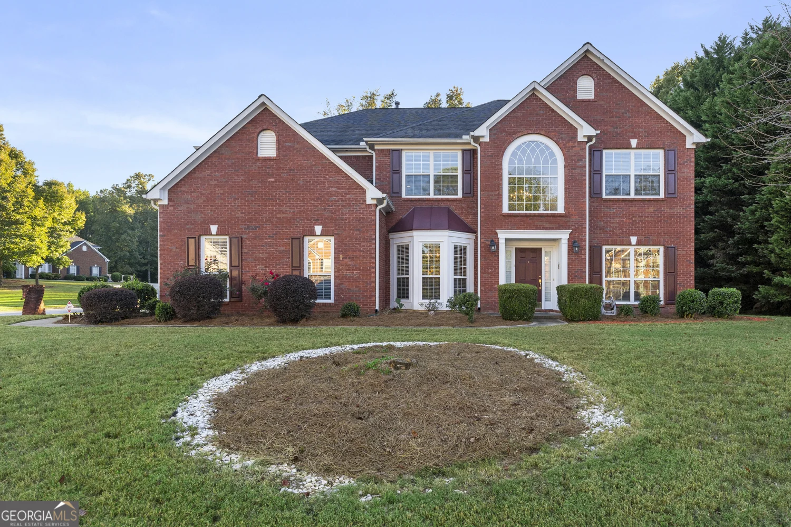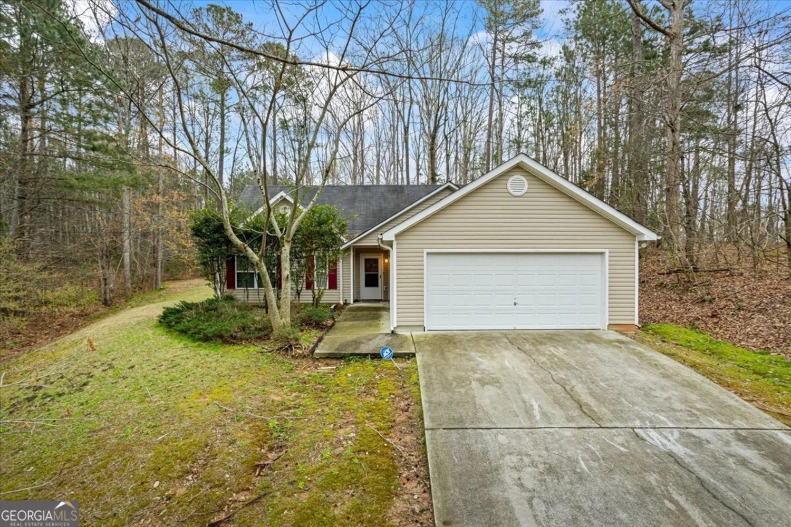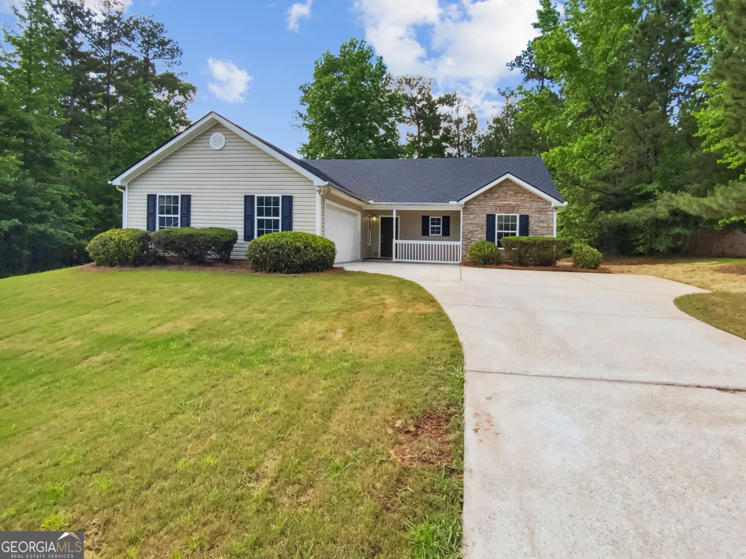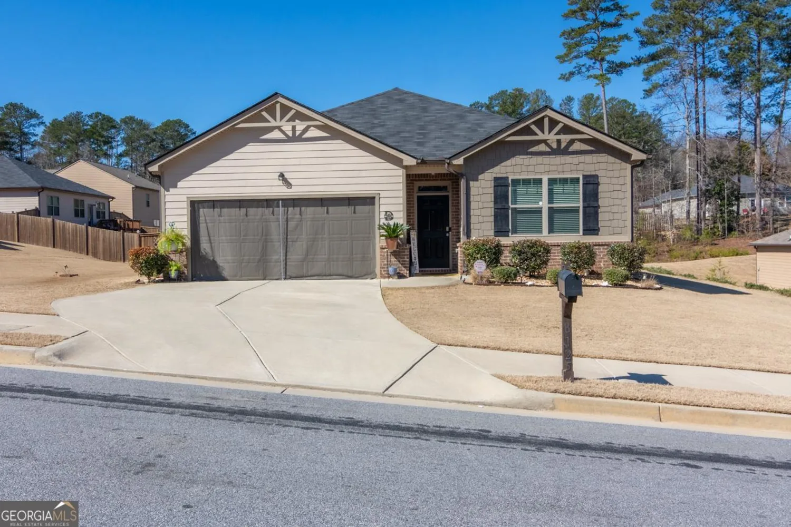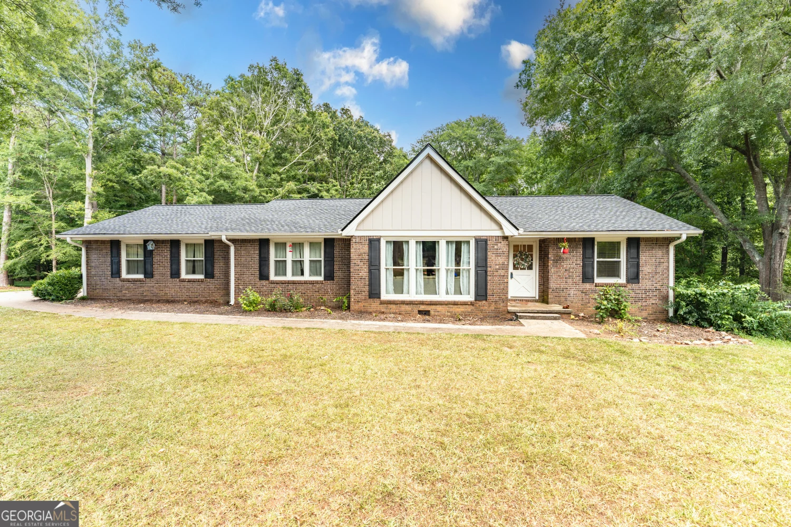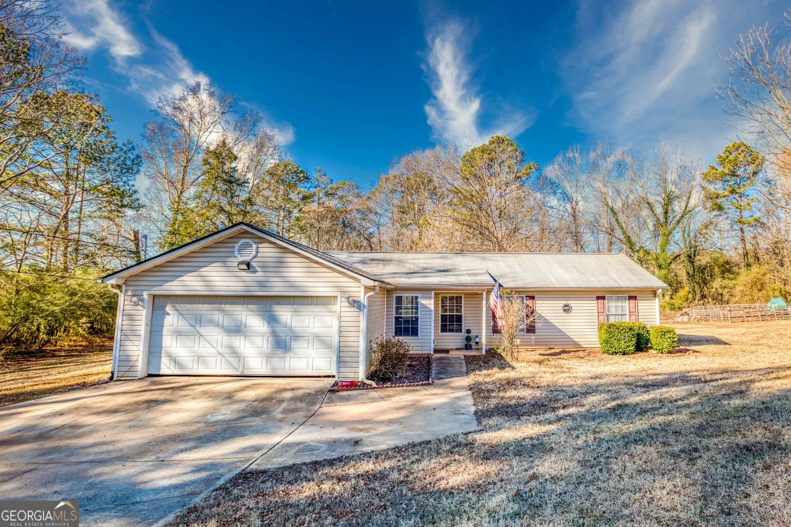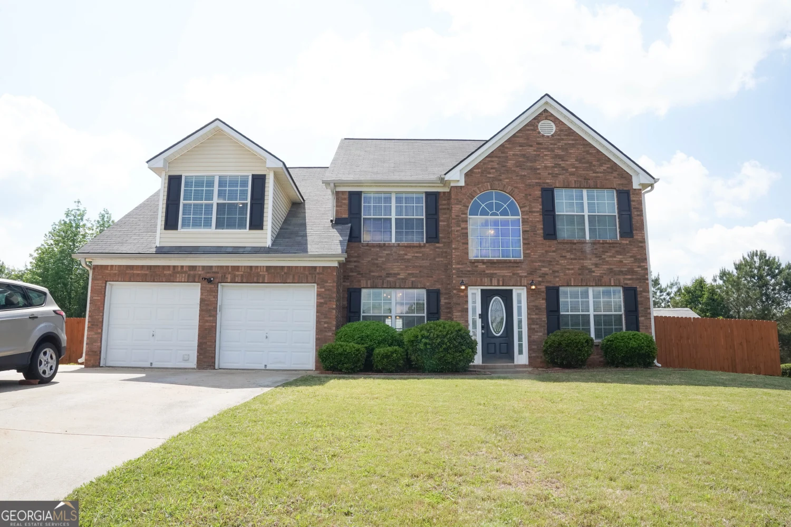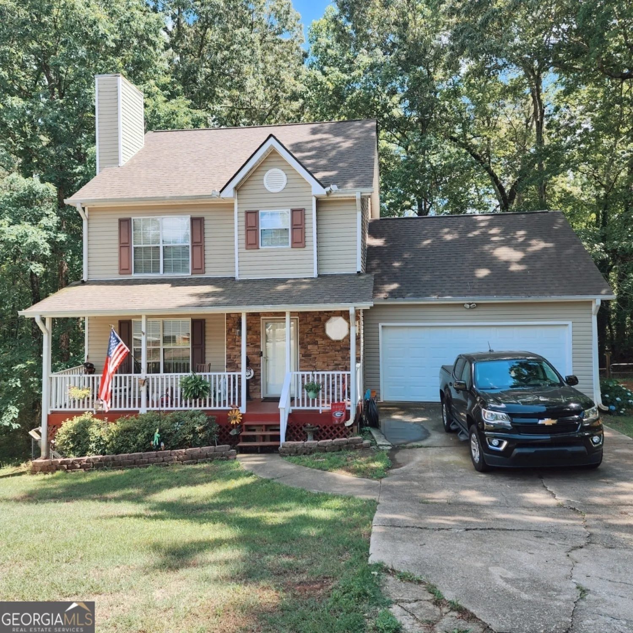130 hazelhurst driveCovington, GA 30016
130 hazelhurst driveCovington, GA 30016
Description
Beautiful 2-story home nestled in the private, quiet Lake Community, The Springs of Ellington! Don't miss this rare opportunity to secure a stunning property, adjacent cul-de-sac lot, that has a spacious 2-car garage, 4 bedrooms, 2 full baths, and 1 half bath. Has a private backyard, large kitchen, fireplace in sunken living room, separate dining room, lots of closet space, and more! DO NOT DISTURB OCCUPANT
Property Details for 130 Hazelhurst Drive
- Subdivision ComplexSprings & Fields Of Ellington
- Architectural StyleTraditional
- ExteriorOther
- Num Of Parking Spaces2
- Parking FeaturesAttached
- Property AttachedYes
LISTING UPDATED:
- StatusActive
- MLS #10523996
- Days on Site16
- Taxes$3,291 / year
- HOA Fees$530 / month
- MLS TypeResidential
- Year Built2003
- Lot Size0.18 Acres
- CountryNewton
LISTING UPDATED:
- StatusActive
- MLS #10523996
- Days on Site16
- Taxes$3,291 / year
- HOA Fees$530 / month
- MLS TypeResidential
- Year Built2003
- Lot Size0.18 Acres
- CountryNewton
Building Information for 130 Hazelhurst Drive
- StoriesTwo
- Year Built2003
- Lot Size0.1800 Acres
Payment Calculator
Term
Interest
Home Price
Down Payment
The Payment Calculator is for illustrative purposes only. Read More
Property Information for 130 Hazelhurst Drive
Summary
Location and General Information
- Community Features: Clubhouse, Street Lights
- Directions: Use GPS
- View: Lake
- Coordinates: 33.579268,-83.979829
School Information
- Elementary School: West Newton
- Middle School: Veterans Memorial
- High School: Alcovy
Taxes and HOA Information
- Parcel Number: 0013C00000139000
- Tax Year: 23
- Association Fee Includes: Other
Virtual Tour
Parking
- Open Parking: No
Interior and Exterior Features
Interior Features
- Cooling: Central Air, Other
- Heating: Central, Other
- Appliances: Other
- Basement: None
- Fireplace Features: Living Room
- Flooring: Carpet, Other
- Interior Features: Other, Vaulted Ceiling(s), Walk-In Closet(s)
- Levels/Stories: Two
- Kitchen Features: Breakfast Bar, Walk-in Pantry
- Total Half Baths: 1
- Bathrooms Total Integer: 3
- Bathrooms Total Decimal: 2
Exterior Features
- Construction Materials: Other, Vinyl Siding
- Fencing: Back Yard, Fenced, Other
- Roof Type: Other
- Laundry Features: In Hall, Laundry Closet, Upper Level
- Pool Private: No
Property
Utilities
- Sewer: Public Sewer
- Utilities: Other
- Water Source: Public
Property and Assessments
- Home Warranty: Yes
- Property Condition: Resale
Green Features
Lot Information
- Above Grade Finished Area: 2126
- Common Walls: No Common Walls
- Lot Features: Cul-De-Sac, Other
Multi Family
- Number of Units To Be Built: Square Feet
Rental
Rent Information
- Land Lease: Yes
Public Records for 130 Hazelhurst Drive
Tax Record
- 23$3,291.00 ($274.25 / month)
Home Facts
- Beds4
- Baths2
- Total Finished SqFt2,126 SqFt
- Above Grade Finished2,126 SqFt
- StoriesTwo
- Lot Size0.1800 Acres
- StyleSingle Family Residence
- Year Built2003
- APN0013C00000139000
- CountyNewton
- Fireplaces1


