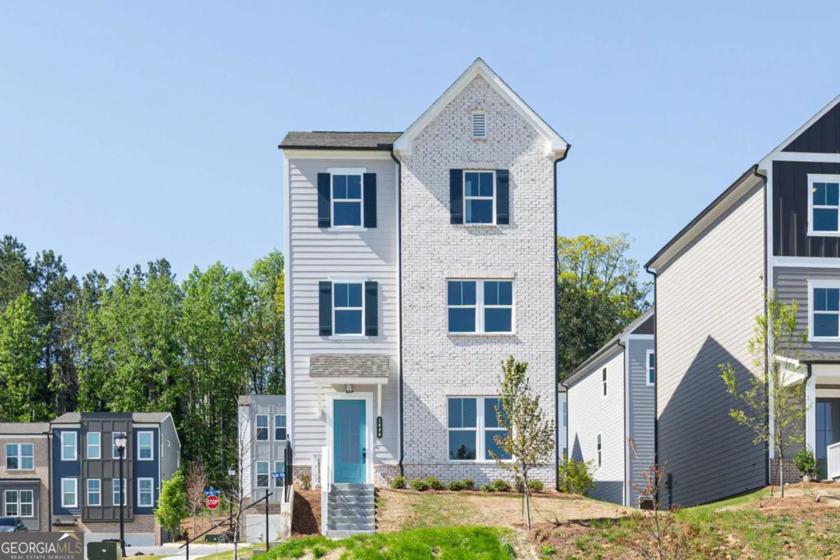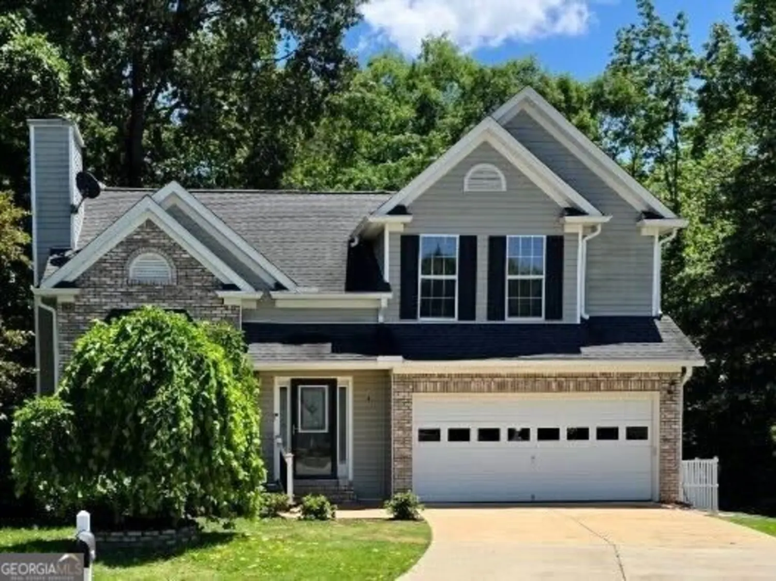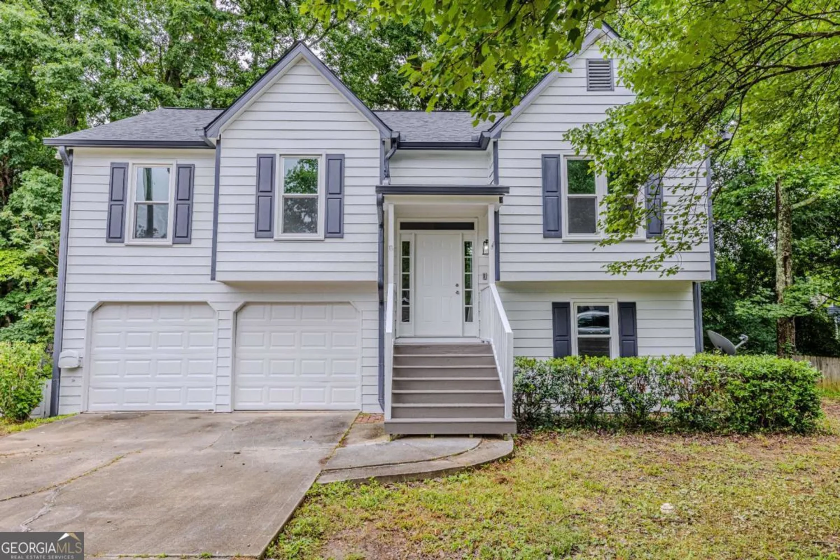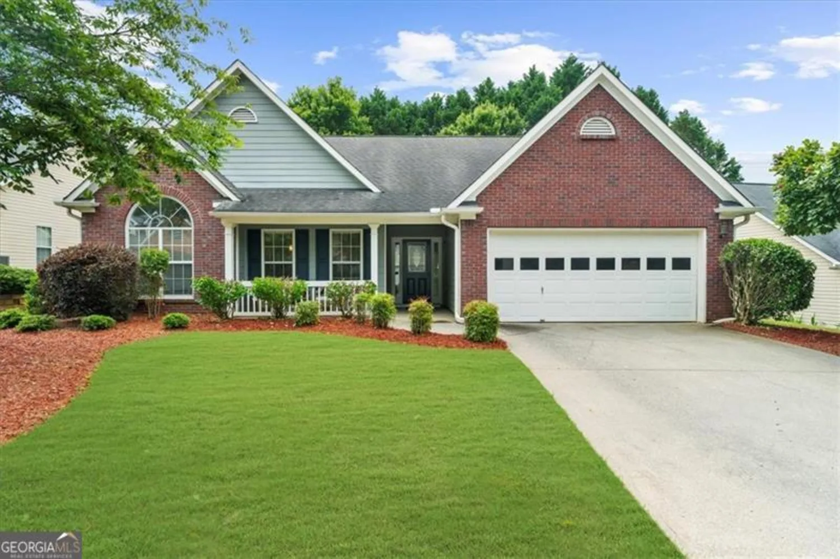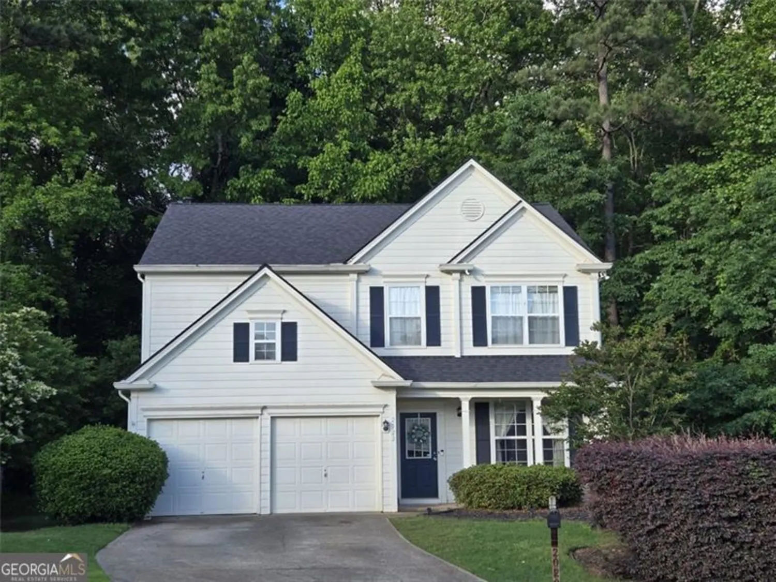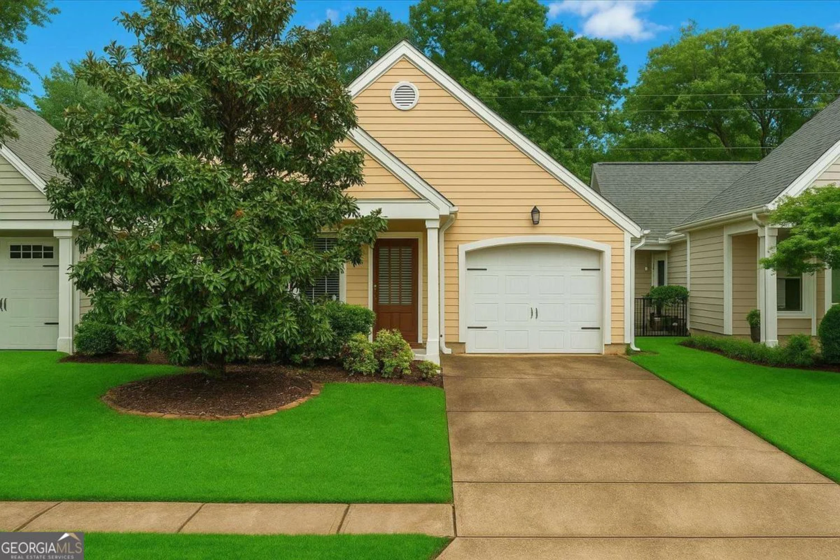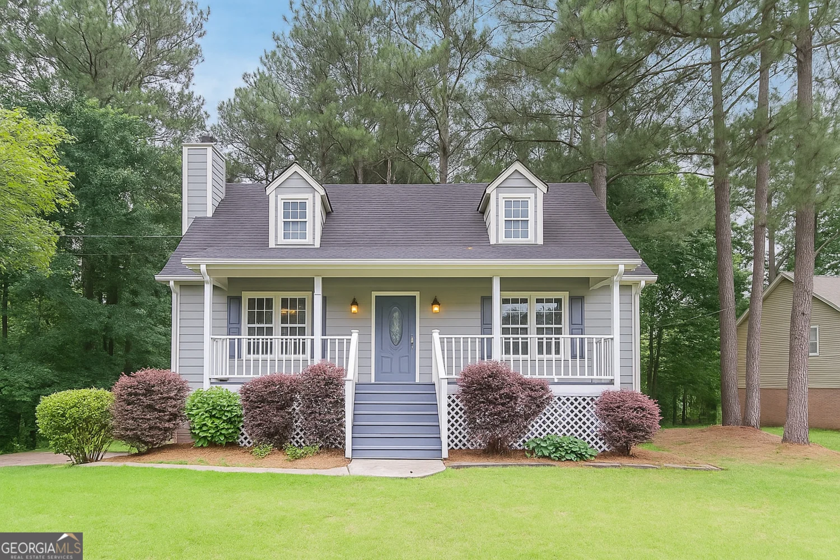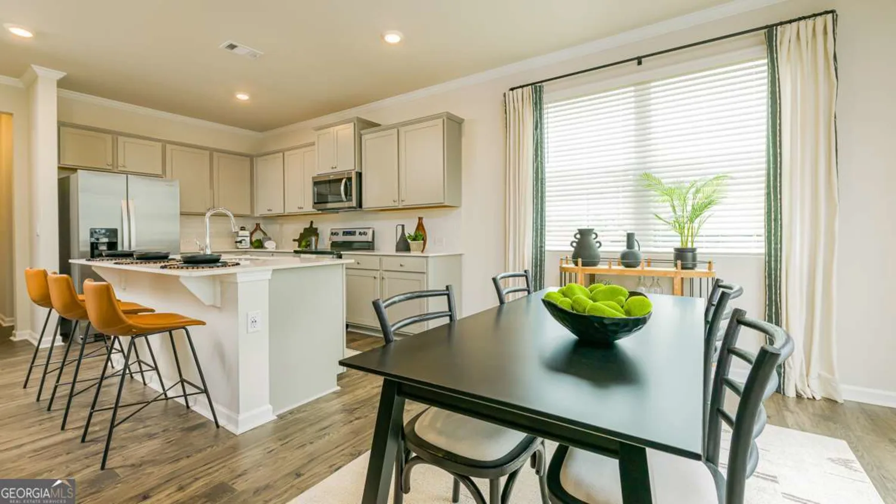5243 valleyview driveAcworth, GA 30102
5243 valleyview driveAcworth, GA 30102
Description
Beautiful, split level home in Brookwood Estates! Hardwood floors throughout main! Large fireside family room! Separate dining room! Kitchen features stained cabinets and white appliances! Primary bedroom includes private bathroom with double vanity and a private balcony! Two spacious secondary bedrooms share another full bathroom! Additional bed and bath on lower level! Large rear deck overlooks fenced backyard! A must see! Don't miss out!
Property Details for 5243 Valleyview Drive
- Subdivision ComplexWoodland Village
- Architectural StyleTraditional
- ExteriorBalcony
- Num Of Parking Spaces2
- Parking FeaturesParking Pad
- Property AttachedYes
LISTING UPDATED:
- StatusActive
- MLS #10524162
- Days on Site20
- Taxes$3,953 / year
- MLS TypeResidential
- Year Built1976
- Lot Size0.51 Acres
- CountryCherokee
LISTING UPDATED:
- StatusActive
- MLS #10524162
- Days on Site20
- Taxes$3,953 / year
- MLS TypeResidential
- Year Built1976
- Lot Size0.51 Acres
- CountryCherokee
Building Information for 5243 Valleyview Drive
- StoriesMulti/Split
- Year Built1976
- Lot Size0.5130 Acres
Payment Calculator
Term
Interest
Home Price
Down Payment
The Payment Calculator is for illustrative purposes only. Read More
Property Information for 5243 Valleyview Drive
Summary
Location and General Information
- Community Features: None
- Directions: Take I-75 N to exit 273 for a right onto Wade Green Rd. Left on Hamby Rd. Right on Hopgood Rd. Left on Shadowbrook Dr. Right on Mohawk Trl. Left on Dunwood Dr. Right on Meadow View Dr. Left on Valleyview Dr. Subject on right.
- Coordinates: 34.078951,-84.61492
School Information
- Elementary School: Clark Creek
- Middle School: Booth
- High School: Etowah
Taxes and HOA Information
- Parcel Number: 21N12B 024
- Tax Year: 2024
- Association Fee Includes: None
Virtual Tour
Parking
- Open Parking: Yes
Interior and Exterior Features
Interior Features
- Cooling: Ceiling Fan(s), Central Air, Electric
- Heating: Central, Forced Air, Natural Gas
- Appliances: Dishwasher, Microwave, Refrigerator
- Basement: Bath Finished, Finished, Partial
- Fireplace Features: Living Room
- Flooring: Hardwood, Vinyl
- Interior Features: Double Vanity, Other
- Levels/Stories: Multi/Split
- Kitchen Features: Breakfast Area
- Foundation: Block
- Bathrooms Total Integer: 3
- Bathrooms Total Decimal: 3
Exterior Features
- Construction Materials: Aluminum Siding, Vinyl Siding
- Fencing: Chain Link, Fenced
- Patio And Porch Features: Deck
- Roof Type: Composition
- Security Features: Open Access
- Laundry Features: Other
- Pool Private: No
Property
Utilities
- Sewer: Septic Tank
- Utilities: Electricity Available
- Water Source: Public
Property and Assessments
- Home Warranty: Yes
- Property Condition: Resale
Green Features
Lot Information
- Above Grade Finished Area: 2276
- Common Walls: No Common Walls
- Lot Features: Sloped
Multi Family
- Number of Units To Be Built: Square Feet
Rental
Rent Information
- Land Lease: Yes
- Occupant Types: Vacant
Public Records for 5243 Valleyview Drive
Tax Record
- 2024$3,953.00 ($329.42 / month)
Home Facts
- Beds4
- Baths3
- Total Finished SqFt2,276 SqFt
- Above Grade Finished2,276 SqFt
- StoriesMulti/Split
- Lot Size0.5130 Acres
- StyleSingle Family Residence
- Year Built1976
- APN21N12B 024
- CountyCherokee
- Fireplaces1


