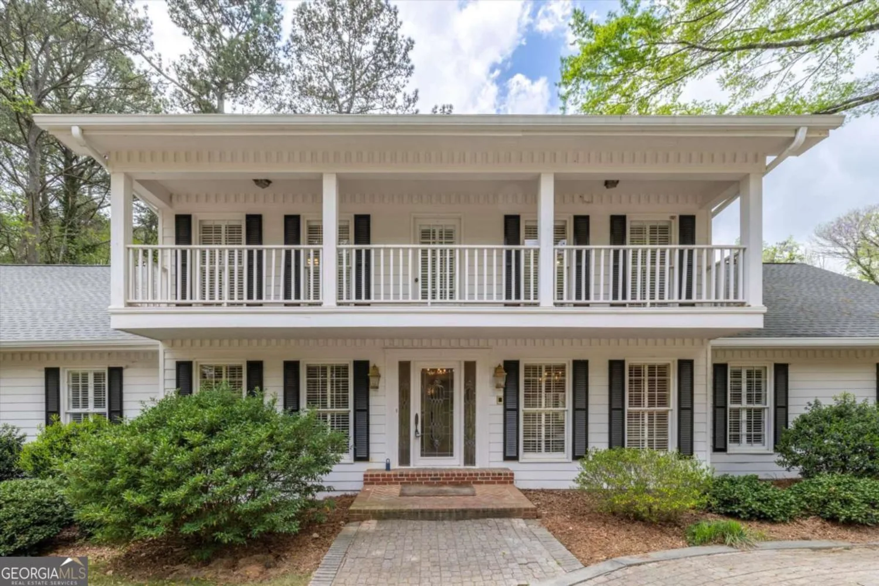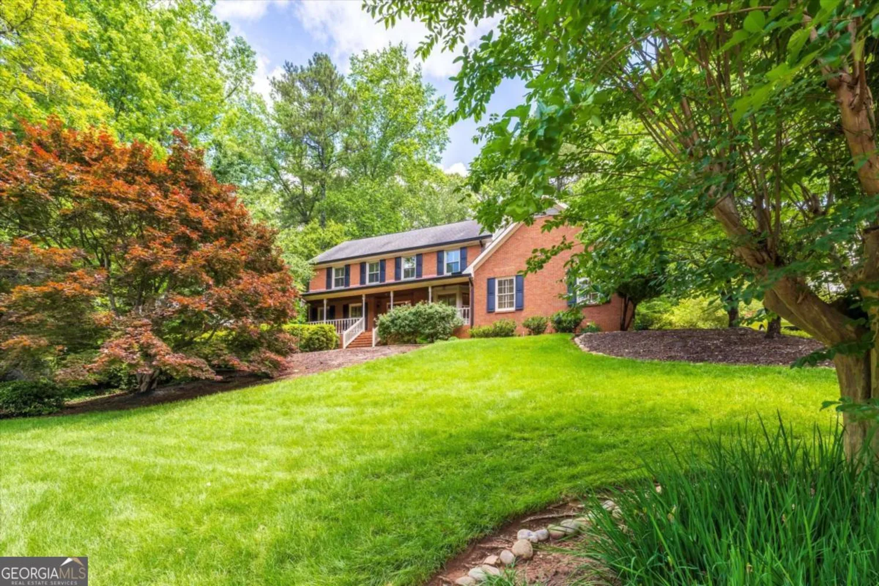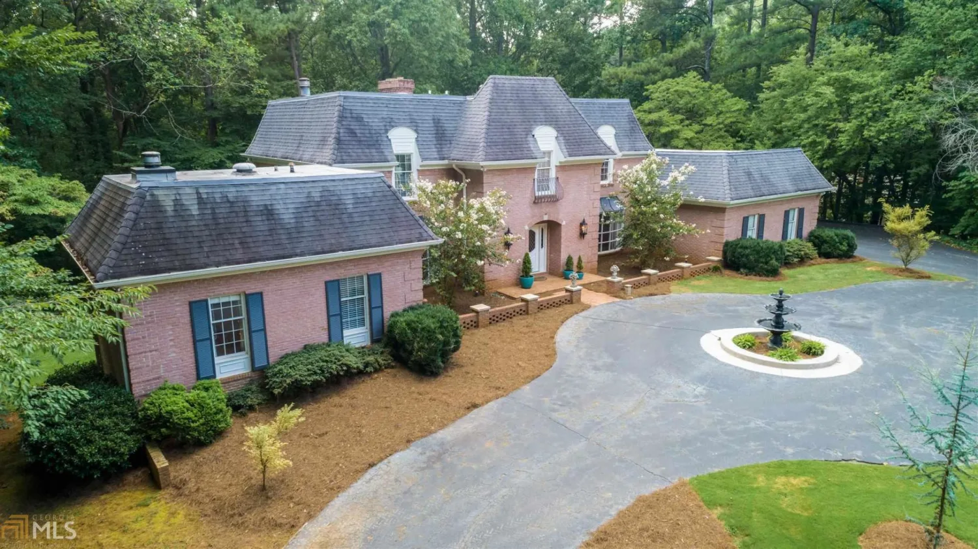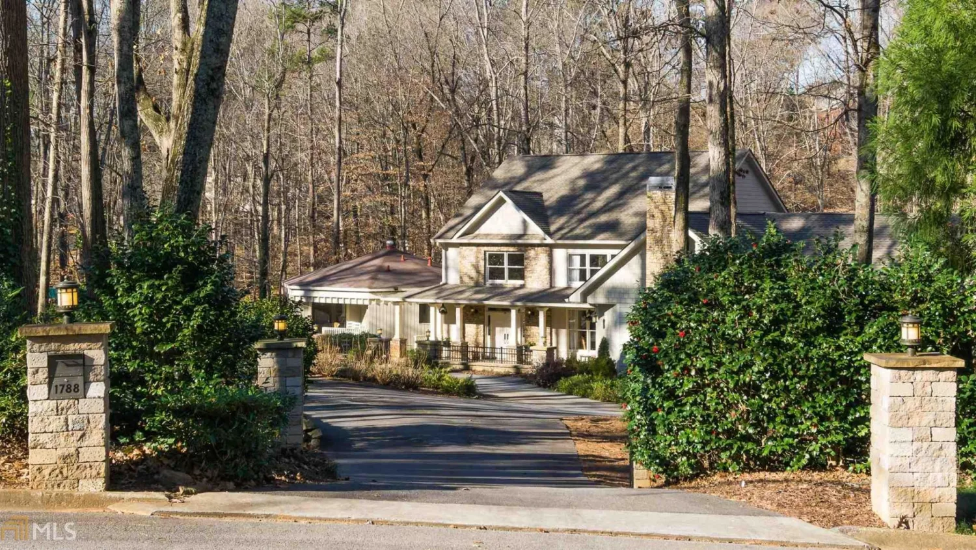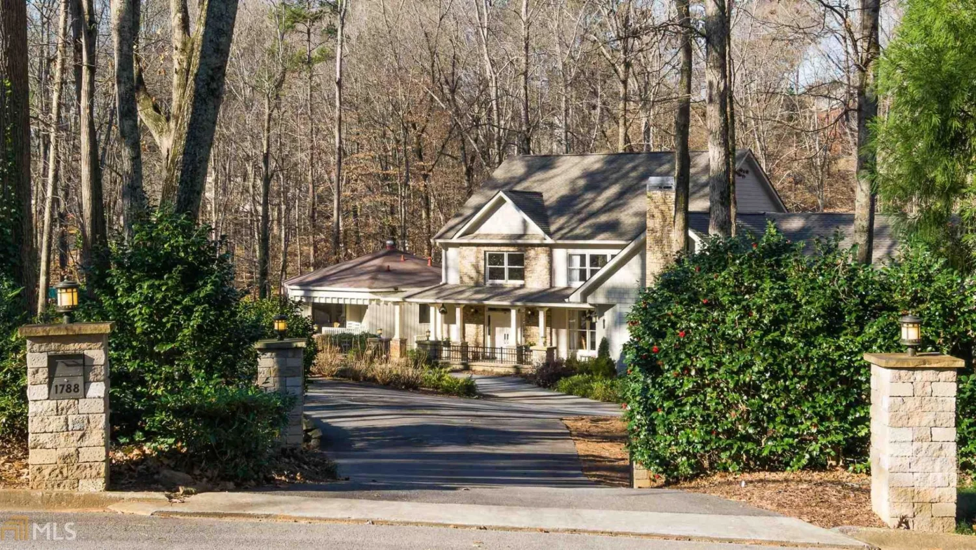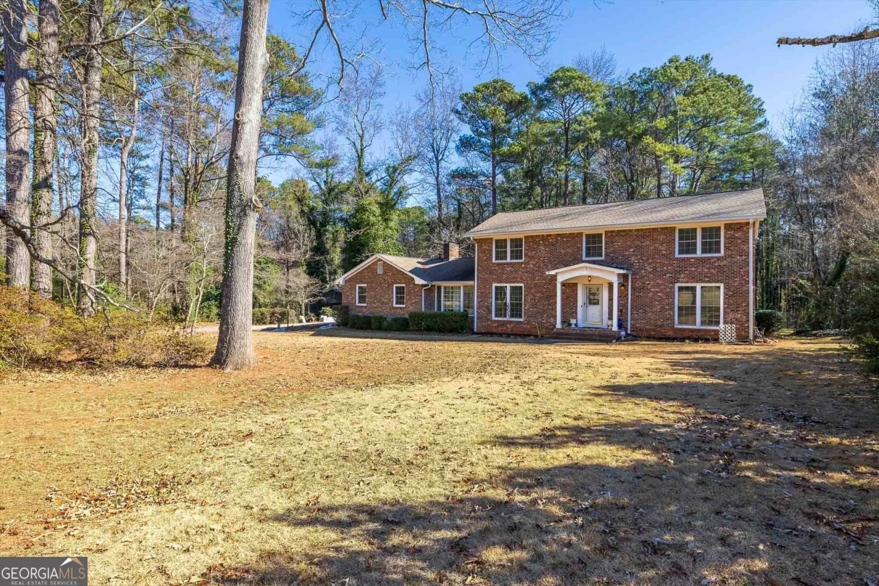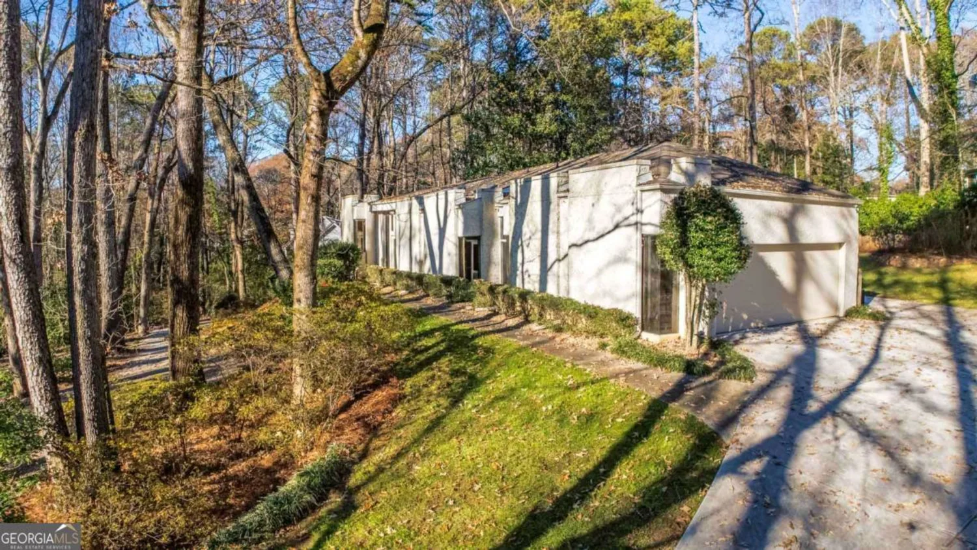5401 smoke rise driveSmoke Rise, GA 30087
5401 smoke rise driveSmoke Rise, GA 30087
Description
Smoke Rise Beauty on a Sprawling Acre Lot! This 5-bedroom split-level in the desirable Smoke Rise neighborhood boasts level green lawns on all sides of its expansive one-acre lot and ready for some cosmetic updates to make it your own home. Enjoy abundant parking with a circular driveway and dedicated space for RVs, boats, and trailers. Outdoor living is a dream with a huge covered patio, wood deck, and terrace-level patio. Inside, discover a thoughtfully designed split floorplan offering privacy with 3 bedrooms and 2 full baths upstairs (including the primary suite) and 2 bedrooms and a full bath on the lower level. The main floor is perfect for gatherings with a spacious family room, dining room, and large updated kitchen. Stone countertops, white cabinets and a large island add a touch of luxury to the kitchen. Spacious eat-in breakfast room. A generous lower-level rec room provides additional flexible space with its own brick fireplace. Fenced backyard. Recent major updates ensure peace of mind: New Roof (2025), new septic tank and field lines (2024), new HVAC (2024), and new lower-level carpet (2025). Don't miss this move-in-ready gem! Smoke Rise neighborhoods have easy access to Smoke Rise Country Club - a private membership organization - offering swimming, youth swim teams, tennis, ALTA league play and a championship golf course. Nearby Stone Mountain Park has an incredible network of walking trails, including one to the top of the mountain. OR enjoy walking and biking on a paved path around the mountain. Many facilities include picnic tables, restrooms, playgrounds, fishing and boating lakes (Kayaking and boating), and much more. You will also be minutes away from excellent shopping and restaurants in nearby Tucker. Check out the revitalized Main Street. Tucker High School offers the coveted IB degree and has a storied school sports team history. Sold "As Is" with right of inspection.
Property Details for 5401 Smoke Rise Drive
- Subdivision ComplexPinewood
- Architectural StyleBrick 4 Side, Traditional
- ExteriorOther
- Parking FeaturesGarage, Garage Door Opener, Kitchen Level, Parking Pad
- Property AttachedYes
LISTING UPDATED:
- StatusActive
- MLS #10524172
- Days on Site20
- Taxes$1,540 / year
- MLS TypeResidential
- Year Built1965
- Lot Size1.01 Acres
- CountryDeKalb
LISTING UPDATED:
- StatusActive
- MLS #10524172
- Days on Site20
- Taxes$1,540 / year
- MLS TypeResidential
- Year Built1965
- Lot Size1.01 Acres
- CountryDeKalb
Building Information for 5401 Smoke Rise Drive
- StoriesThree Or More
- Year Built1965
- Lot Size1.0100 Acres
Payment Calculator
Term
Interest
Home Price
Down Payment
The Payment Calculator is for illustrative purposes only. Read More
Property Information for 5401 Smoke Rise Drive
Summary
Location and General Information
- Community Features: Park, Street Lights, Swim Team, Tennis Court(s), Near Public Transport, Walk To Schools, Near Shopping
- Directions: From Tucker: Hugh Howell Rd to Left on Rosser Rd to Right on Smoke Rise Drive. House sits on the corner of Smoke Rise Drive and Skytop Drive.
- View: City
- Coordinates: 33.846268,-84.166923
School Information
- Elementary School: Smoke Rise
- Middle School: Tucker
- High School: Tucker
Taxes and HOA Information
- Parcel Number: 18 218 06 005
- Tax Year: 2024
- Association Fee Includes: None
- Tax Lot: 27
Virtual Tour
Parking
- Open Parking: Yes
Interior and Exterior Features
Interior Features
- Cooling: Ceiling Fan(s), Central Air, Electric
- Heating: Central, Forced Air, Natural Gas
- Appliances: Dishwasher, Gas Water Heater, Microwave
- Basement: Bath Finished, Crawl Space, Exterior Entry, Finished, Interior Entry
- Fireplace Features: Other
- Flooring: Carpet, Hardwood, Laminate
- Interior Features: Bookcases, Roommate Plan
- Levels/Stories: Three Or More
- Window Features: Double Pane Windows
- Kitchen Features: Breakfast Bar, Kitchen Island, Pantry
- Foundation: Block
- Bathrooms Total Integer: 3
- Bathrooms Total Decimal: 3
Exterior Features
- Construction Materials: Brick
- Fencing: Back Yard, Chain Link
- Patio And Porch Features: Deck, Patio
- Roof Type: Composition
- Laundry Features: In Kitchen, Laundry Closet
- Pool Private: No
Property
Utilities
- Sewer: Septic Tank
- Utilities: Cable Available, Electricity Available, High Speed Internet, Natural Gas Available, Phone Available, Water Available
- Water Source: Public
Property and Assessments
- Home Warranty: Yes
- Property Condition: Resale
Green Features
Lot Information
- Above Grade Finished Area: 2632
- Common Walls: No Common Walls
- Lot Features: Corner Lot, Level, Open Lot
Multi Family
- Number of Units To Be Built: Square Feet
Rental
Rent Information
- Land Lease: Yes
Public Records for 5401 Smoke Rise Drive
Tax Record
- 2024$1,540.00 ($128.33 / month)
Home Facts
- Beds5
- Baths3
- Total Finished SqFt2,632 SqFt
- Above Grade Finished2,632 SqFt
- StoriesThree Or More
- Lot Size1.0100 Acres
- StyleSingle Family Residence
- Year Built1965
- APN18 218 06 005
- CountyDeKalb
- Fireplaces2


