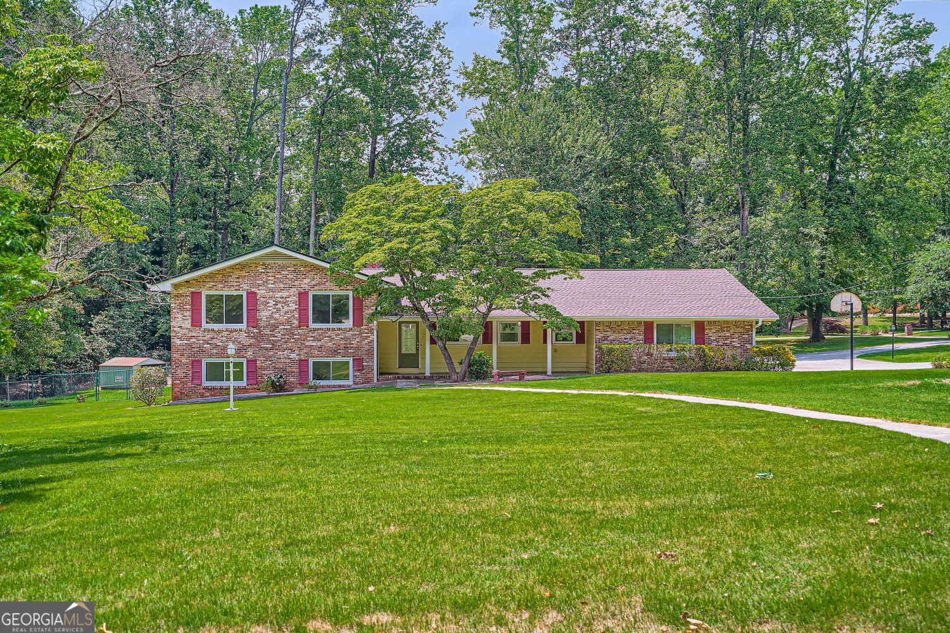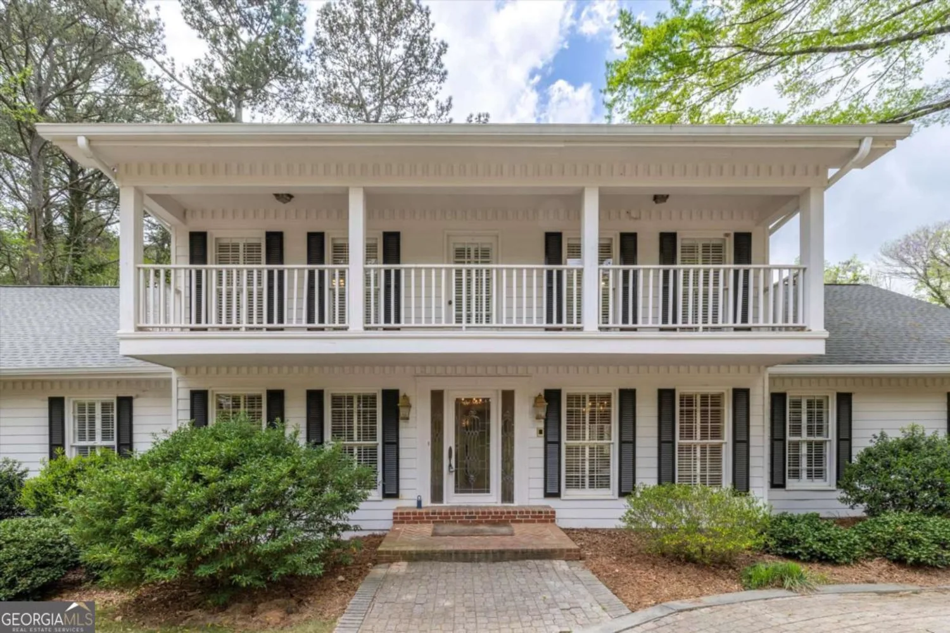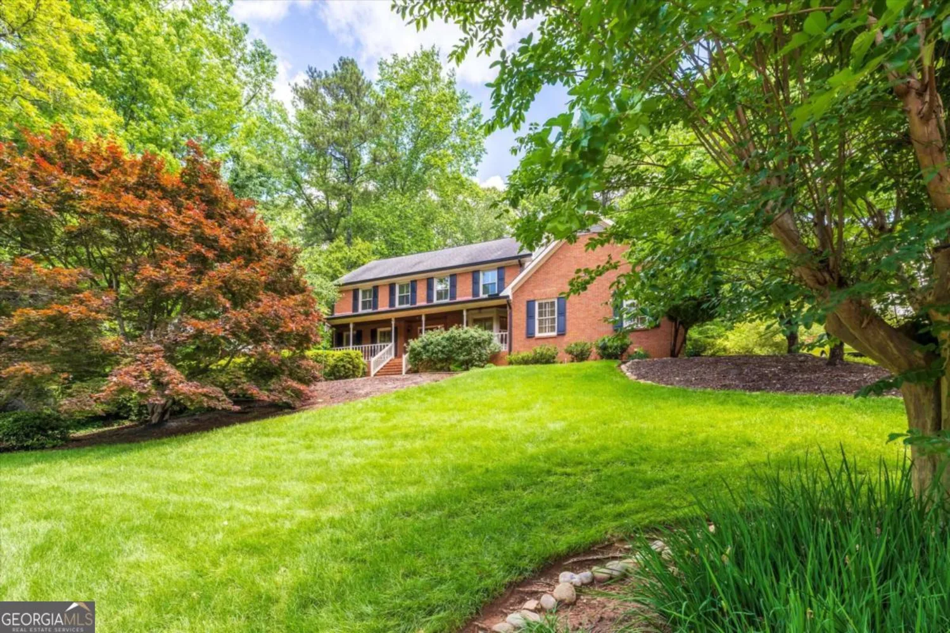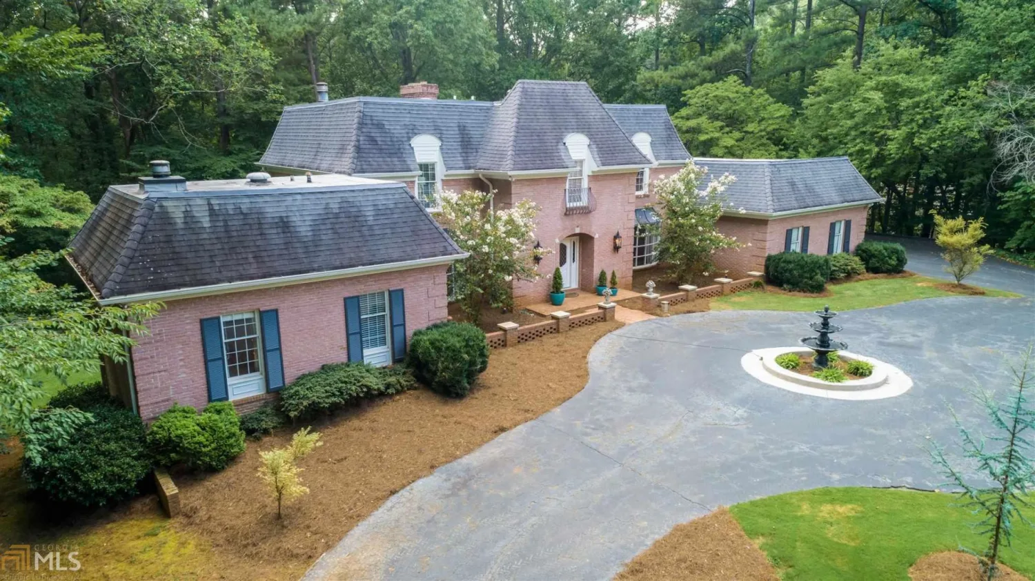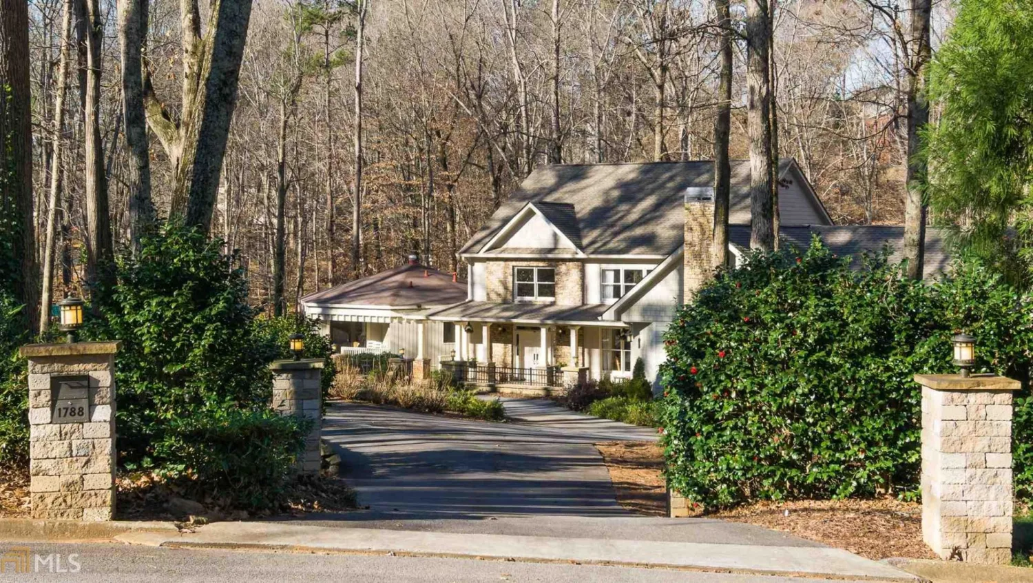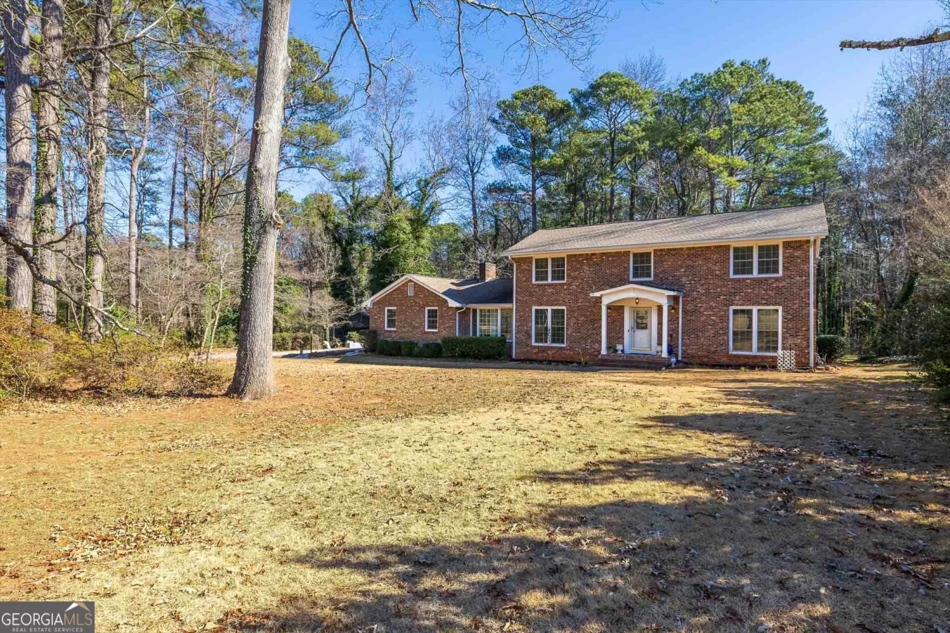1788 chartwell traceSmoke Rise, GA 30087
1788 chartwell traceSmoke Rise, GA 30087
Description
Stunning Makeover of this Unique Contemporary / Mid-Century Modern with a Twist Home in Chartwell! Amazing entryway features 16' trey ceiling. Exquisite gourmet kitchen boasts built-in dbl Sub-Zero refrigerator / freezer, granite c'tops, island w/ wine cooler, and awesome 7' x 10' walk-in pantry. Soaring family room on lower level features awe-inspiring 29' ceiling. Grand master suite sports a full coffee bar plus modern master bath w/ doorless walk-in shower. Huge 5th bedroom or studio. Bobby Sikes faux finish paint. Brazilian cherry floors. Beautiful 3.6 acre lot. Smoke Rise Country Club n'hood.
Property Details for 1788 Chartwell Trace
- Subdivision ComplexChartwell
- Architectural StyleContemporary
- ExteriorGarden
- Parking FeaturesOff Street
- Property AttachedNo
- Waterfront FeaturesStream, Creek
LISTING UPDATED:
- StatusClosed
- MLS #8729524
- Days on Site9
- Taxes$5,711.12 / year
- MLS TypeResidential
- Year Built1973
- Lot Size3.60 Acres
- CountryDeKalb
LISTING UPDATED:
- StatusClosed
- MLS #8729524
- Days on Site9
- Taxes$5,711.12 / year
- MLS TypeResidential
- Year Built1973
- Lot Size3.60 Acres
- CountryDeKalb
Building Information for 1788 Chartwell Trace
- StoriesOne
- Year Built1973
- Lot Size3.6000 Acres
Payment Calculator
Term
Interest
Home Price
Down Payment
The Payment Calculator is for illustrative purposes only. Read More
Property Information for 1788 Chartwell Trace
Summary
Location and General Information
- Community Features: Golf, Park, Pool, Swim Team, Tennis Court(s), Tennis Team
- Directions: Hwy 78 to Hugh Howell Rd exit. Continue straight after exit to left on Silver Hill Rd to right on Chartwell Trace.
- Coordinates: 33.834403,-84.171236
School Information
- Elementary School: Smoke Rise
- Middle School: Tucker
- High School: Tucker
Taxes and HOA Information
- Parcel Number: 18 173 02 006
- Tax Year: 2016
- Association Fee Includes: Other
- Tax Lot: 6
Virtual Tour
Parking
- Open Parking: No
Interior and Exterior Features
Interior Features
- Cooling: Electric, Ceiling Fan(s), Central Air, Zoned, Dual
- Heating: Natural Gas, Central, Forced Air, Zoned, Dual
- Appliances: Gas Water Heater, Dishwasher, Ice Maker, Microwave, Oven/Range (Combo), Refrigerator, Stainless Steel Appliance(s)
- Basement: Bath Finished, Daylight, Interior Entry, Exterior Entry, Finished, Full
- Fireplace Features: Family Room, Living Room, Other, Gas Log
- Flooring: Carpet, Hardwood, Tile
- Interior Features: Central Vacuum, Bookcases, Tray Ceiling(s), High Ceilings, Entrance Foyer, Separate Shower, Tile Bath, Walk-In Closet(s), Wet Bar
- Levels/Stories: One
- Kitchen Features: Breakfast Area, Breakfast Bar, Kitchen Island, Solid Surface Counters, Walk-in Pantry
- Main Bedrooms: 3
- Total Half Baths: 2
- Bathrooms Total Integer: 5
- Main Full Baths: 2
- Bathrooms Total Decimal: 4
Exterior Features
- Construction Materials: Concrete, Stone
- Patio And Porch Features: Deck, Patio, Porch, Screened
- Roof Type: Composition
- Spa Features: Bath
- Laundry Features: In Basement
- Pool Private: No
- Other Structures: Outbuilding, Workshop
Property
Utilities
- Sewer: Septic Tank
- Utilities: Underground Utilities
- Water Source: Public
Property and Assessments
- Home Warranty: Yes
- Property Condition: Resale
Green Features
Lot Information
- Above Grade Finished Area: 4000
- Lot Features: Private
- Waterfront Footage: Stream, Creek
Multi Family
- Number of Units To Be Built: Square Feet
Rental
Rent Information
- Land Lease: Yes
Public Records for 1788 Chartwell Trace
Tax Record
- 2016$5,711.12 ($475.93 / month)
Home Facts
- Beds5
- Baths3
- Total Finished SqFt4,000 SqFt
- Above Grade Finished4,000 SqFt
- StoriesOne
- Lot Size3.6000 Acres
- StyleSingle Family Residence
- Year Built1973
- APN18 173 02 006
- CountyDeKalb
- Fireplaces3


