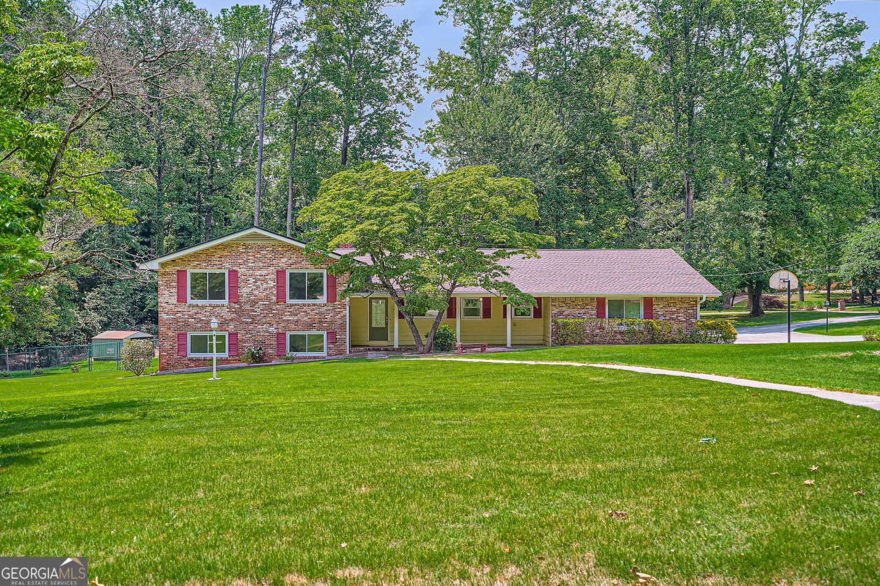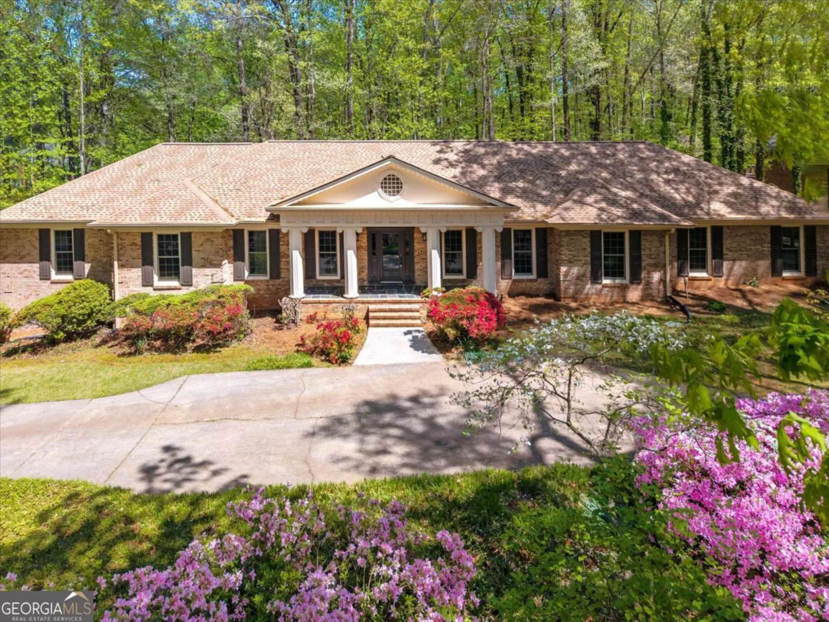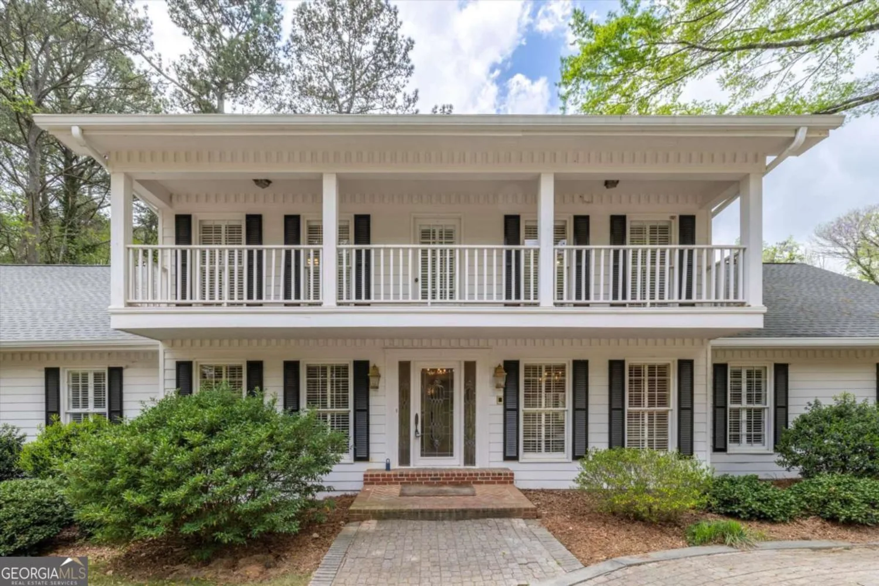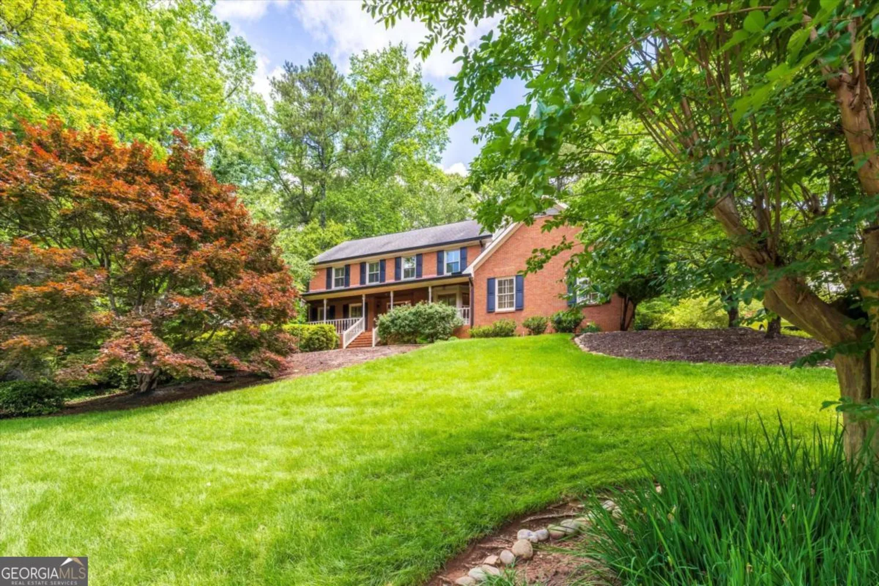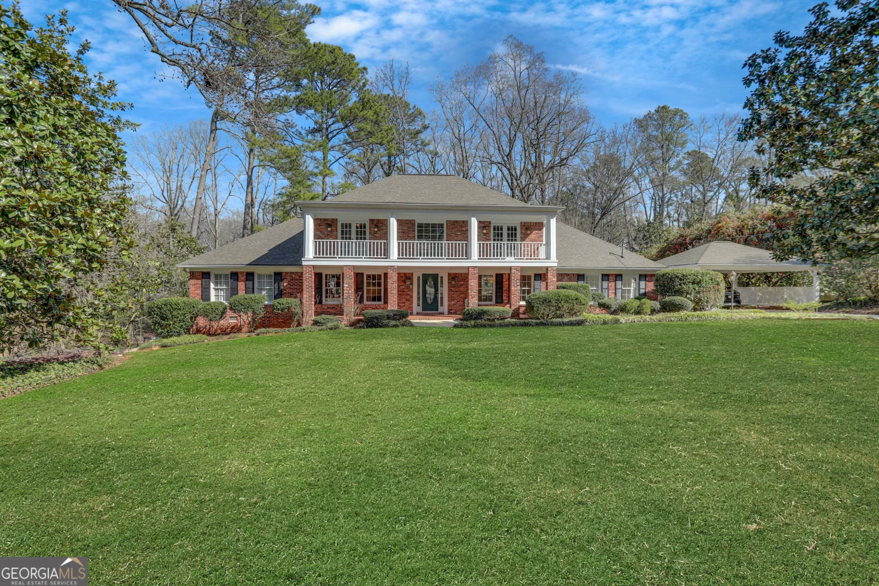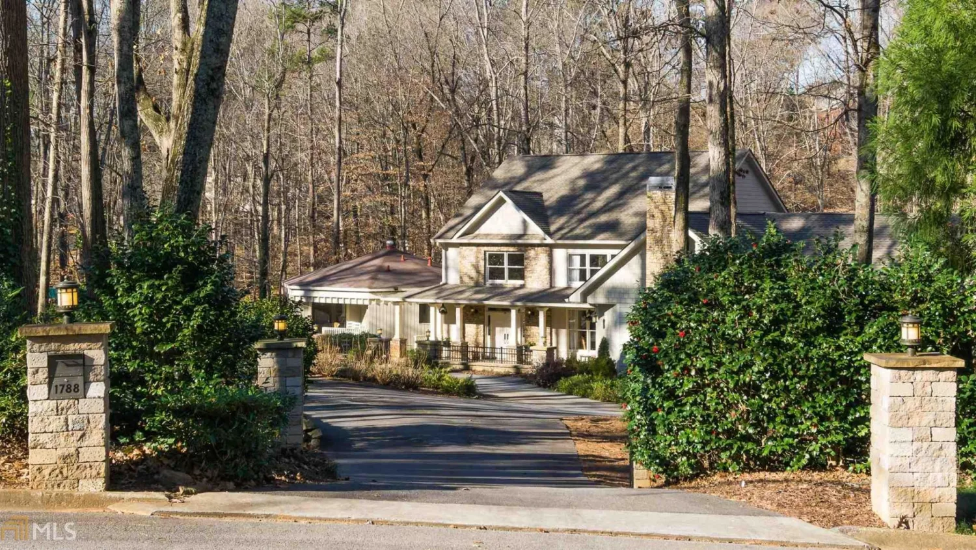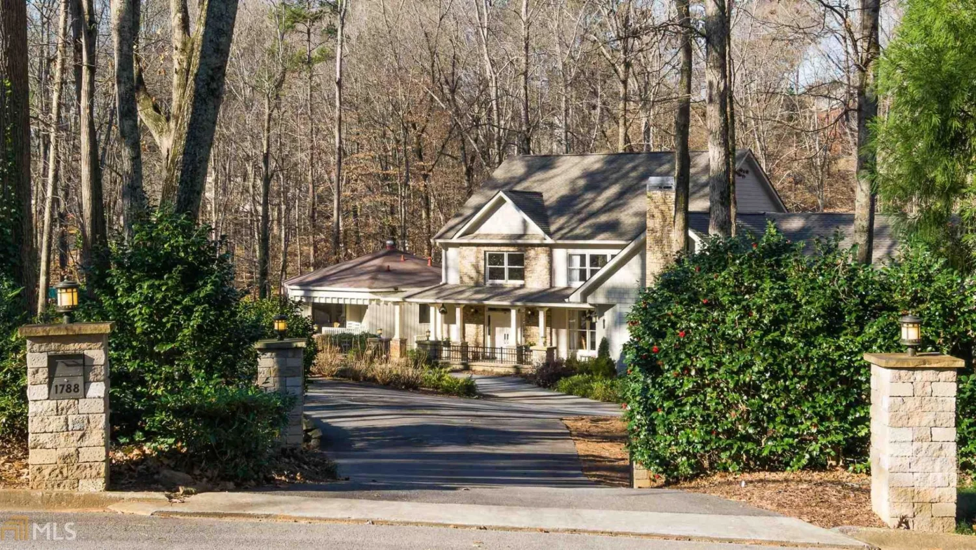1772 chartwell traceSmoke Rise, GA 30087
1772 chartwell traceSmoke Rise, GA 30087
Description
This Elegant and Inviting French Provincial home is a rare opportunity in the Chartwell neighborhood. This home has great flow while maintaining a traditional floor plan. Featuring 2 Expansive Master Suites-one on the Main, a Gourmet Eat-In Kitchen with stunning Viking Range, a Sun Room, Back Patio, Separate Dining Room, Living Room and Family Room, 2 Pantries, a Laundry Room on main, Full Finished Basement with a Wet Bar, a Fireplace and a Media/Entertainment space, 2 Garages, a Workshop, & a stunning Marble Entryway that showcases the striking Curved Staircase. Showing by appointment only. Homes in this subdivision rarely become available. Enjoy instant equity on this home, as it was recently valued by a local mortgage lender at $650,000.
Property Details for 1772 Chartwell Trace
- Subdivision ComplexChartwell
- Architectural StyleBrick 4 Side, French Provincial
- ExteriorGas Grill
- Num Of Parking Spaces3
- Parking FeaturesAttached, Garage
- Property AttachedNo
LISTING UPDATED:
- StatusClosed
- MLS #8641336
- Days on Site33
- Taxes$5,654 / year
- HOA Fees$350 / month
- MLS TypeResidential
- Year Built1976
- Lot Size3.50 Acres
- CountryDeKalb
LISTING UPDATED:
- StatusClosed
- MLS #8641336
- Days on Site33
- Taxes$5,654 / year
- HOA Fees$350 / month
- MLS TypeResidential
- Year Built1976
- Lot Size3.50 Acres
- CountryDeKalb
Building Information for 1772 Chartwell Trace
- StoriesThree Or More
- Year Built1976
- Lot Size3.5000 Acres
Payment Calculator
Term
Interest
Home Price
Down Payment
The Payment Calculator is for illustrative purposes only. Read More
Property Information for 1772 Chartwell Trace
Summary
Location and General Information
- Community Features: None
- Directions: Please use GPS. Nearest Cross Street is Silver Hill Road - turn into Chartwell subdivision is a limited sight distance turn, watch carefully! You may park on the circular drive area. Listing assistant Lisa Lyons can help with any questions for showings: 7
- Coordinates: 33.833886,-84.170831
School Information
- Elementary School: Smoke Rise
- Middle School: Tucker
- High School: Tucker
Taxes and HOA Information
- Parcel Number: 18 173 02 007
- Tax Year: 2017
- Association Fee Includes: None
Virtual Tour
Parking
- Open Parking: No
Interior and Exterior Features
Interior Features
- Cooling: Electric, Central Air
- Heating: Natural Gas, Forced Air
- Appliances: None
- Basement: Bath Finished, Daylight, Interior Entry, Exterior Entry, Finished, Full
- Fireplace Features: Basement, Family Room, Living Room, Master Bedroom
- Interior Features: Bookcases, High Ceilings, Beamed Ceilings, Entrance Foyer
- Levels/Stories: Three Or More
- Kitchen Features: Breakfast Bar, Kitchen Island, Pantry, Solid Surface Counters
- Main Bedrooms: 1
- Bathrooms Total Integer: 5
- Main Full Baths: 2
- Bathrooms Total Decimal: 5
Exterior Features
- Patio And Porch Features: Deck, Patio
- Laundry Features: Other
- Pool Private: No
Property
Utilities
- Sewer: Septic Tank
- Water Source: Public
Property and Assessments
- Home Warranty: Yes
- Property Condition: Resale
Green Features
Lot Information
- Above Grade Finished Area: 4570
- Lot Features: Level
Multi Family
- Number of Units To Be Built: Square Feet
Rental
Rent Information
- Land Lease: Yes
Public Records for 1772 Chartwell Trace
Tax Record
- 2017$5,654.00 ($471.17 / month)
Home Facts
- Beds5
- Baths5
- Total Finished SqFt6,190 SqFt
- Above Grade Finished4,570 SqFt
- Below Grade Finished1,620 SqFt
- StoriesThree Or More
- Lot Size3.5000 Acres
- StyleSingle Family Residence
- Year Built1976
- APN18 173 02 007
- CountyDeKalb
- Fireplaces4


