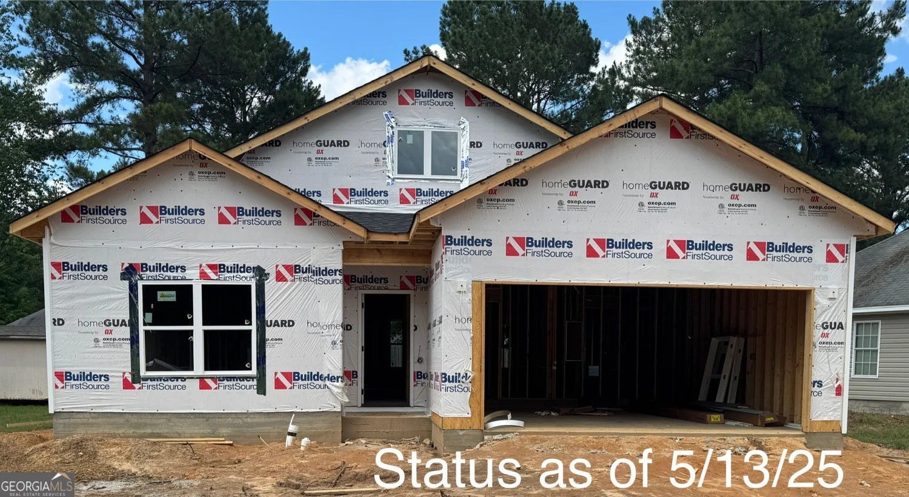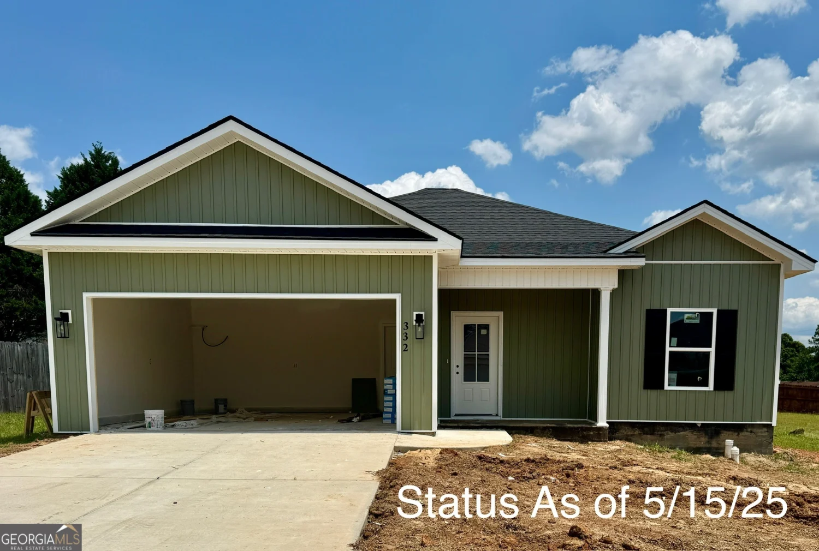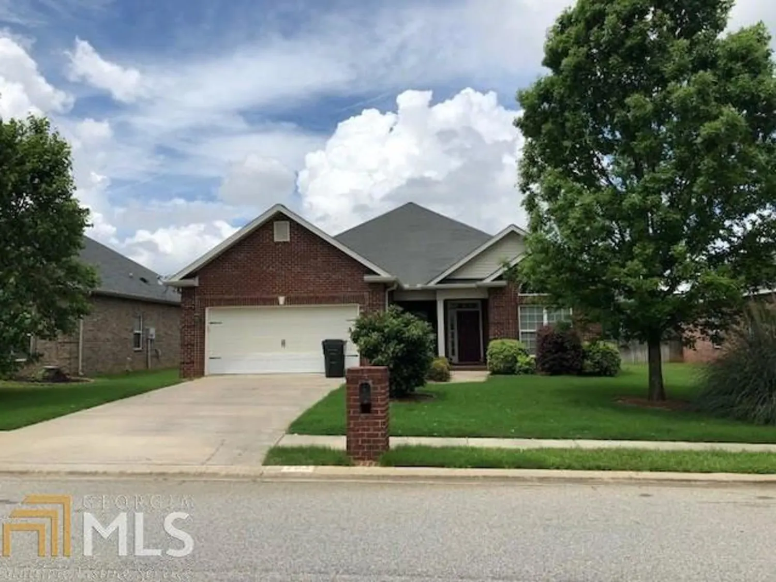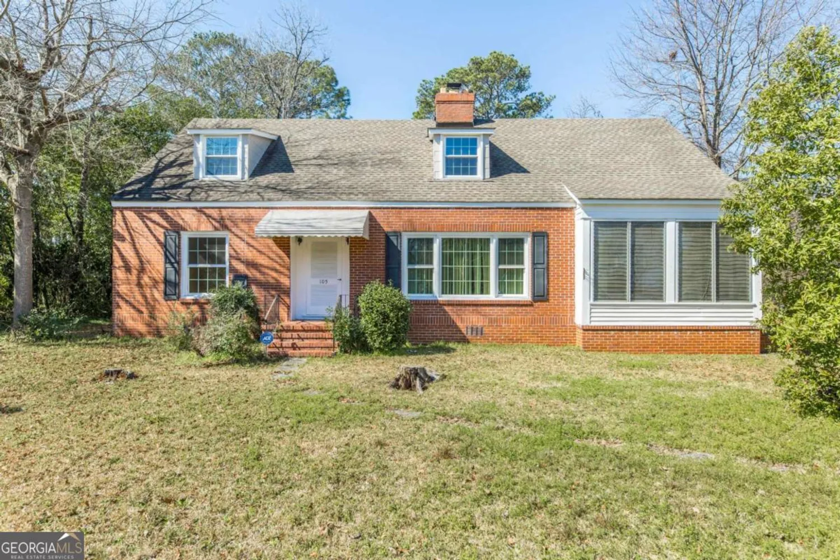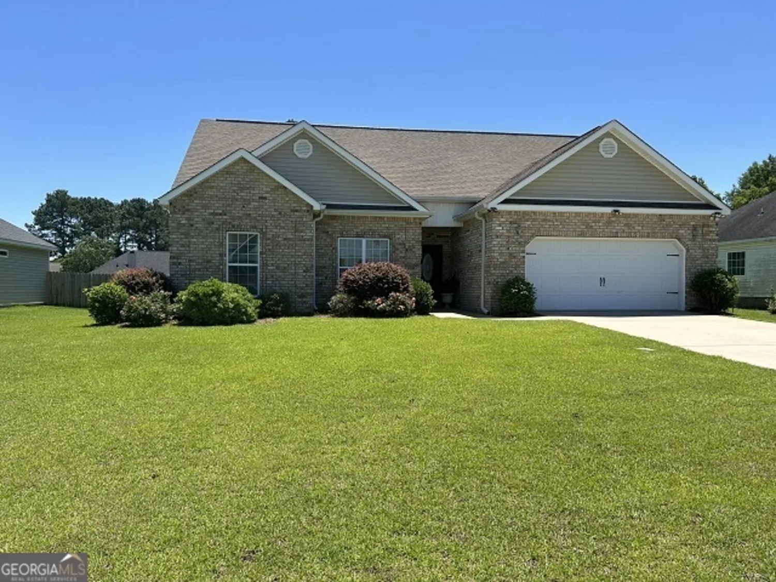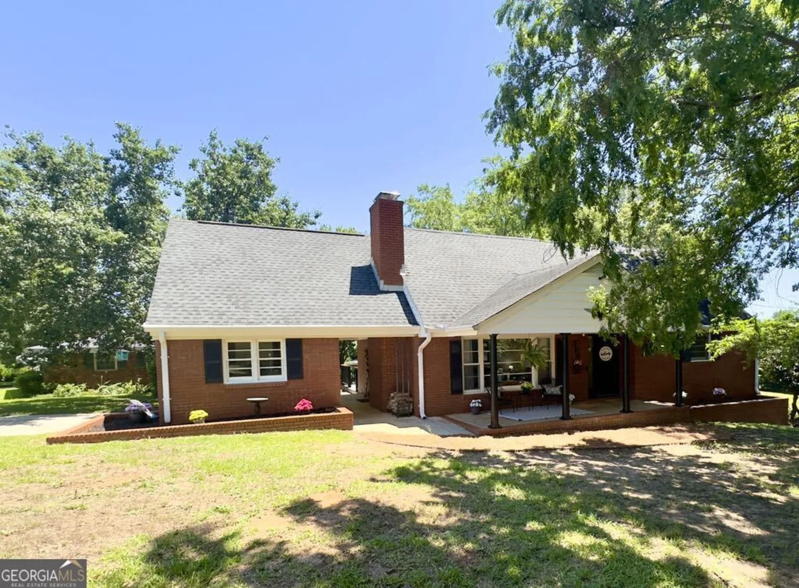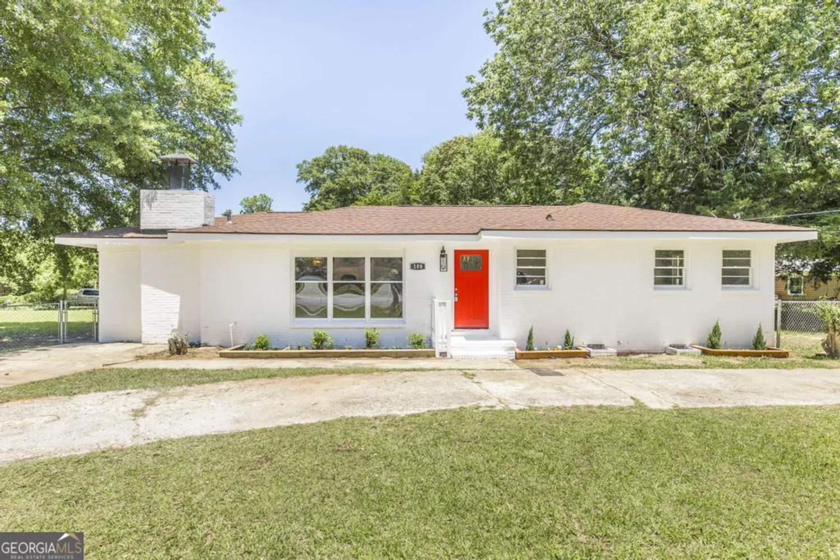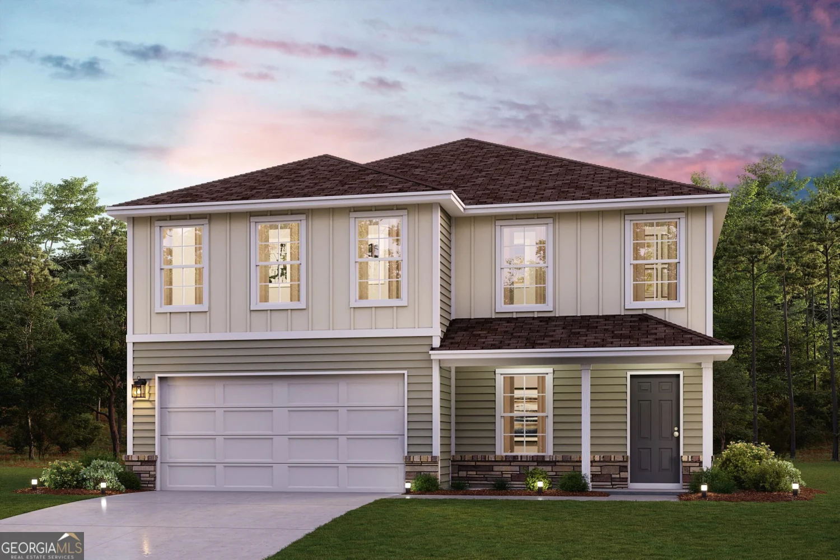107 whippoorwill driveWarner Robins, GA 31088
107 whippoorwill driveWarner Robins, GA 31088
Description
Welcome home to this peaceful home where the wind gently rustles the leaves and the large level lot provides space to play. The heart of this home is a large, vaulted ceiling living room with a stately rock fireplace. Additionally the home features a dining room, office/den, large kitchen, and a split bedroom floor plan. Step out to the backyard with the screen porch, open deck, and fenced backyard. Priced to allow you to make it your own. Call today!
Property Details for 107 Whippoorwill Drive
- Subdivision ComplexNone
- Architectural StyleRanch
- Num Of Parking Spaces2
- Parking FeaturesGarage
- Property AttachedNo
LISTING UPDATED:
- StatusActive
- MLS #10524326
- Days on Site8
- Taxes$1,651.51 / year
- MLS TypeResidential
- Year Built1980
- Lot Size0.49 Acres
- CountryHouston
LISTING UPDATED:
- StatusActive
- MLS #10524326
- Days on Site8
- Taxes$1,651.51 / year
- MLS TypeResidential
- Year Built1980
- Lot Size0.49 Acres
- CountryHouston
Building Information for 107 Whippoorwill Drive
- StoriesOne
- Year Built1980
- Lot Size0.4900 Acres
Payment Calculator
Term
Interest
Home Price
Down Payment
The Payment Calculator is for illustrative purposes only. Read More
Property Information for 107 Whippoorwill Drive
Summary
Location and General Information
- Community Features: Street Lights
- Directions: Use GPS
- Coordinates: 32.591643,-83.704524
School Information
- Elementary School: Quail Run
- Middle School: Thomson
- High School: Northside
Taxes and HOA Information
- Parcel Number: 00049C 035000
- Tax Year: 2023
- Association Fee Includes: None
Virtual Tour
Parking
- Open Parking: No
Interior and Exterior Features
Interior Features
- Cooling: Central Air
- Heating: Central
- Appliances: Dishwasher, Disposal, Microwave, Oven/Range (Combo), Refrigerator
- Basement: Crawl Space
- Fireplace Features: Family Room
- Flooring: Carpet, Hardwood, Tile
- Interior Features: Master On Main Level, Split Bedroom Plan
- Levels/Stories: One
- Main Bedrooms: 3
- Bathrooms Total Integer: 2
- Main Full Baths: 2
- Bathrooms Total Decimal: 2
Exterior Features
- Construction Materials: Vinyl Siding
- Fencing: Chain Link
- Roof Type: Composition
- Laundry Features: Laundry Closet
- Pool Private: No
- Other Structures: Outbuilding
Property
Utilities
- Sewer: Septic Tank
- Utilities: Cable Available, Electricity Available, High Speed Internet, Water Available
- Water Source: Public
Property and Assessments
- Home Warranty: Yes
- Property Condition: Resale
Green Features
Lot Information
- Above Grade Finished Area: 2181
- Lot Features: City Lot
Multi Family
- Number of Units To Be Built: Square Feet
Rental
Rent Information
- Land Lease: Yes
Public Records for 107 Whippoorwill Drive
Tax Record
- 2023$1,651.51 ($137.63 / month)
Home Facts
- Beds3
- Baths2
- Total Finished SqFt2,181 SqFt
- Above Grade Finished2,181 SqFt
- StoriesOne
- Lot Size0.4900 Acres
- StyleSingle Family Residence
- Year Built1980
- APN00049C 035000
- CountyHouston
- Fireplaces1


