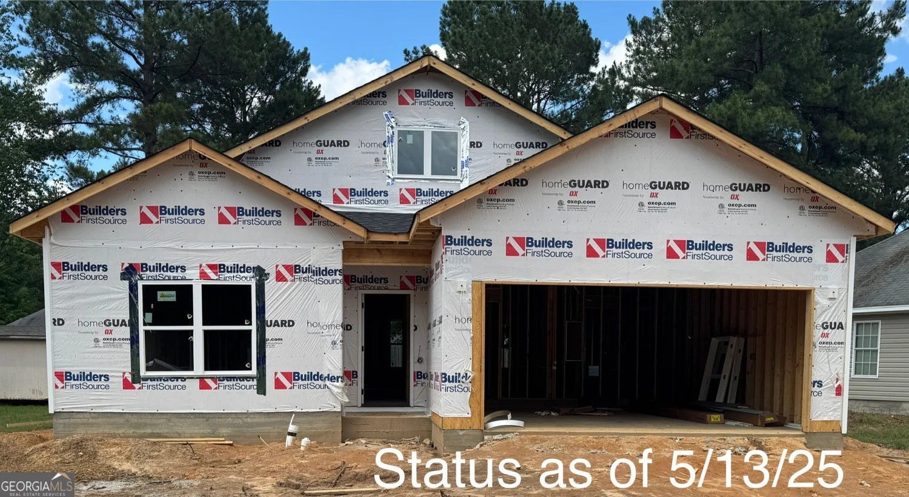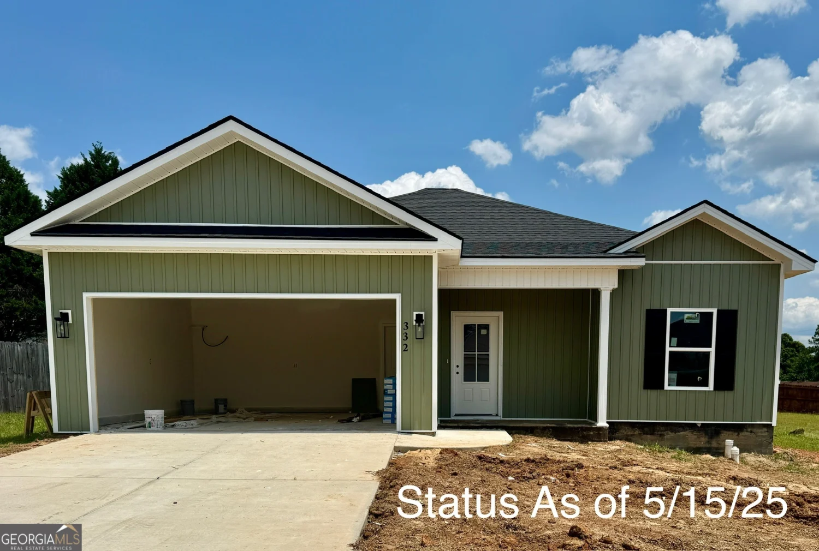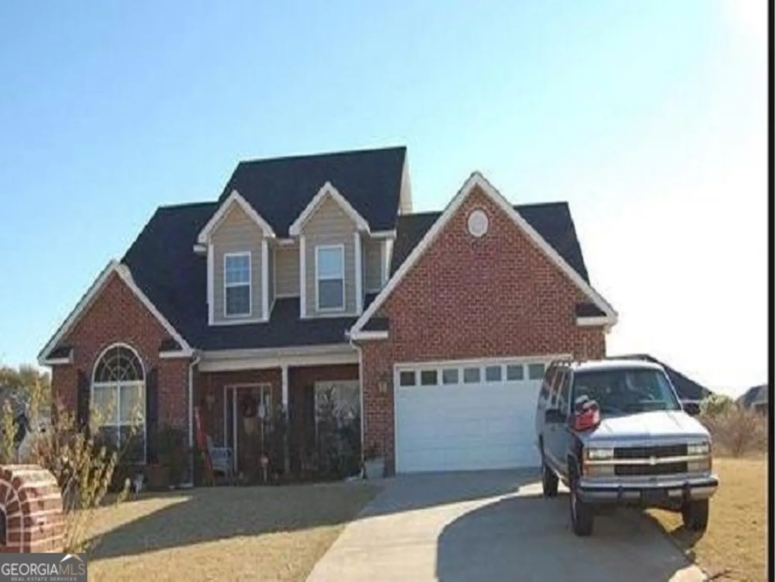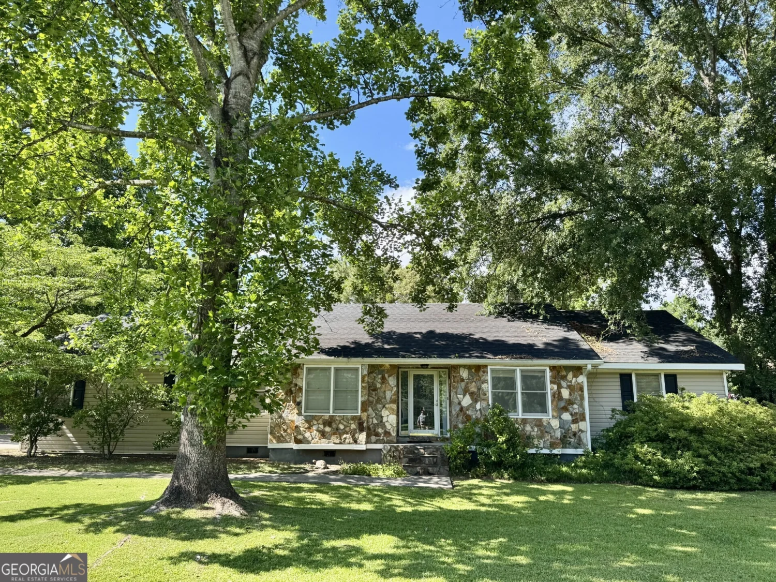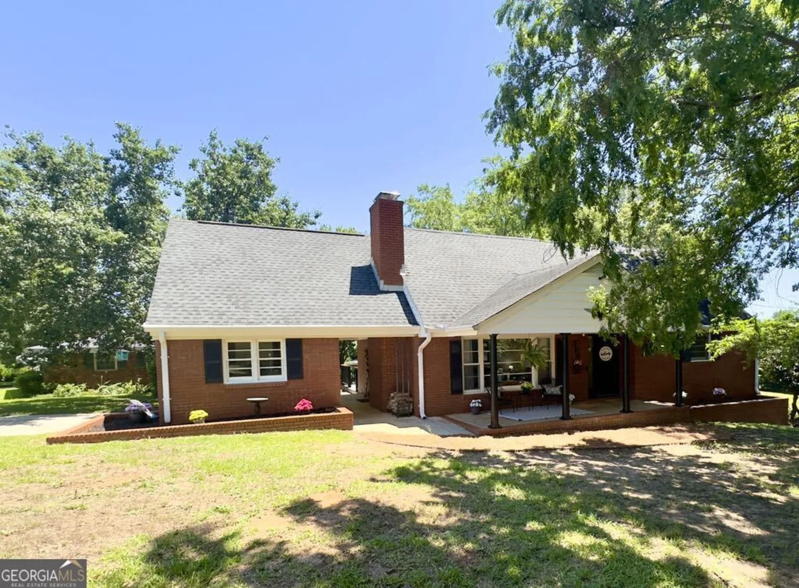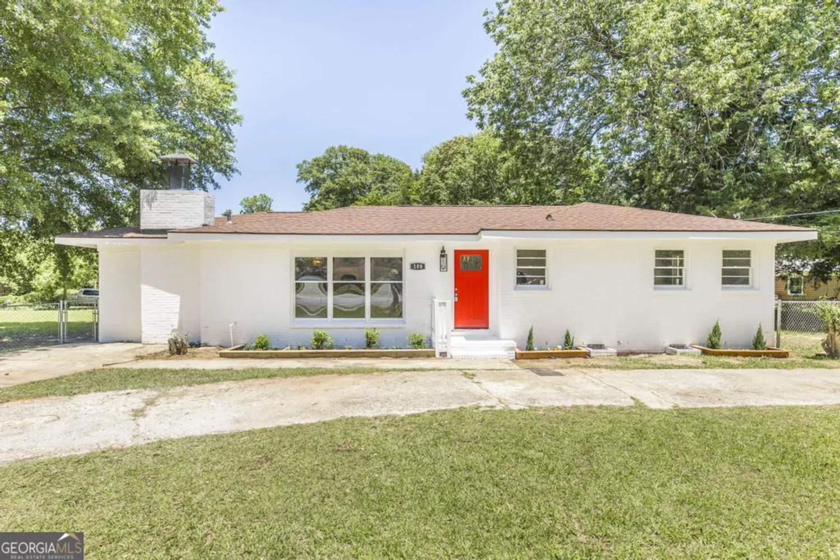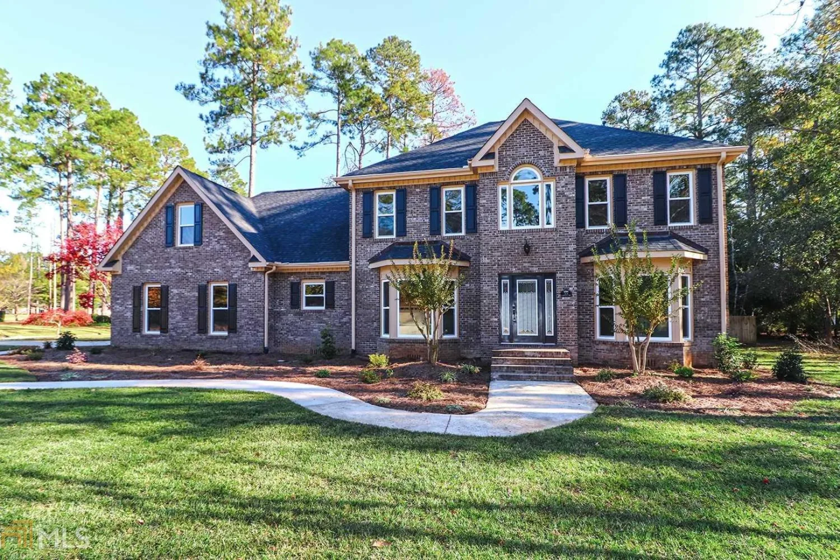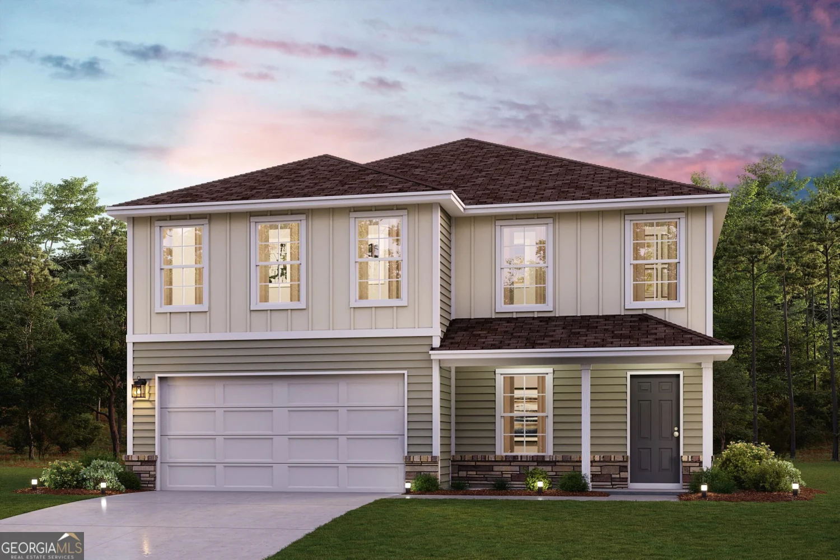109 berkley circleWarner Robins, GA 31093
109 berkley circleWarner Robins, GA 31093
Description
Welcome home to 109 Berkley Circle, a well-maintained gem located on a quiet cul-de-sac in Warner Robins, GA. This 3-bedroom, 2-bath home features a split floor plan for added privacy and functionality. Inside, you'll find durable LVP flooring, a cozy gas fireplace, and solid surface countertops that elevate the kitchen's appeal-complete with a brand-new stove, microwave, dishwasher and disposal . The spacious garage provides ample room for parking, storage, or a workshop setup. Step outside to enjoy a large backyard, perfect for outdoor activities or grilling on the porch. Located just minutes from shopping, dining, and Robins Air Force Base, this move-in ready home offers the perfect blend of comfort, style, and location.
Property Details for 109 Berkley Circle
- Subdivision ComplexHyde Park
- Architectural StyleBrick Front, Ranch
- ExteriorSprinkler System
- Num Of Parking Spaces2
- Parking FeaturesAttached, Garage, Garage Door Opener
- Property AttachedNo
LISTING UPDATED:
- StatusActive
- MLS #10528248
- Days on Site1
- Taxes$2,833.9 / year
- MLS TypeResidential
- Year Built2012
- Lot Size0.33 Acres
- CountryHouston
LISTING UPDATED:
- StatusActive
- MLS #10528248
- Days on Site1
- Taxes$2,833.9 / year
- MLS TypeResidential
- Year Built2012
- Lot Size0.33 Acres
- CountryHouston
Building Information for 109 Berkley Circle
- StoriesOne
- Year Built2012
- Lot Size0.3300 Acres
Payment Calculator
Term
Interest
Home Price
Down Payment
The Payment Calculator is for illustrative purposes only. Read More
Property Information for 109 Berkley Circle
Summary
Location and General Information
- Community Features: Sidewalks, Street Lights
- Directions: From S Houston Lake Road, Turn left onto Smithville Church Rd Turn right onto Margie Dr , Turn left onto Osigian Blvd Turn right onto Willie Lee Pkwy, Continue on Park Ln. Turn left onto Park Ln, Turn right onto Knights Bridge Turn right onto Berkley Cir
- Coordinates: 32.620944,-83.699297
School Information
- Elementary School: Eagle Springs
- Middle School: Thomson
- High School: Northside
Taxes and HOA Information
- Parcel Number: 0W78H0 161000
- Tax Year: 23
- Association Fee Includes: None
- Tax Lot: 7
Virtual Tour
Parking
- Open Parking: No
Interior and Exterior Features
Interior Features
- Cooling: Ceiling Fan(s), Central Air, Electric
- Heating: Central, Electric
- Appliances: Dishwasher, Disposal, Microwave, Oven/Range (Combo), Refrigerator
- Basement: None
- Fireplace Features: Gas Log
- Flooring: Carpet, Other
- Interior Features: Double Vanity, Master On Main Level, Separate Shower, Split Bedroom Plan, Tray Ceiling(s), Entrance Foyer, Walk-In Closet(s)
- Levels/Stories: One
- Window Features: Double Pane Windows
- Kitchen Features: Breakfast Bar, Pantry, Solid Surface Counters
- Foundation: Slab
- Main Bedrooms: 3
- Bathrooms Total Integer: 2
- Main Full Baths: 2
- Bathrooms Total Decimal: 2
Exterior Features
- Construction Materials: Brick, Vinyl Siding
- Patio And Porch Features: Porch
- Roof Type: Composition
- Laundry Features: Other
- Pool Private: No
Property
Utilities
- Sewer: Public Sewer
- Utilities: Underground Utilities
- Water Source: Public
Property and Assessments
- Home Warranty: Yes
- Property Condition: Resale
Green Features
Lot Information
- Above Grade Finished Area: 1748
- Lot Features: Cul-De-Sac
Multi Family
- Number of Units To Be Built: Square Feet
Rental
Rent Information
- Land Lease: Yes
Public Records for 109 Berkley Circle
Tax Record
- 23$2,833.90 ($236.16 / month)
Home Facts
- Beds3
- Baths2
- Total Finished SqFt1,748 SqFt
- Above Grade Finished1,748 SqFt
- StoriesOne
- Lot Size0.3300 Acres
- StyleSingle Family Residence
- Year Built2012
- APN0W78H0 161000
- CountyHouston
- Fireplaces1


