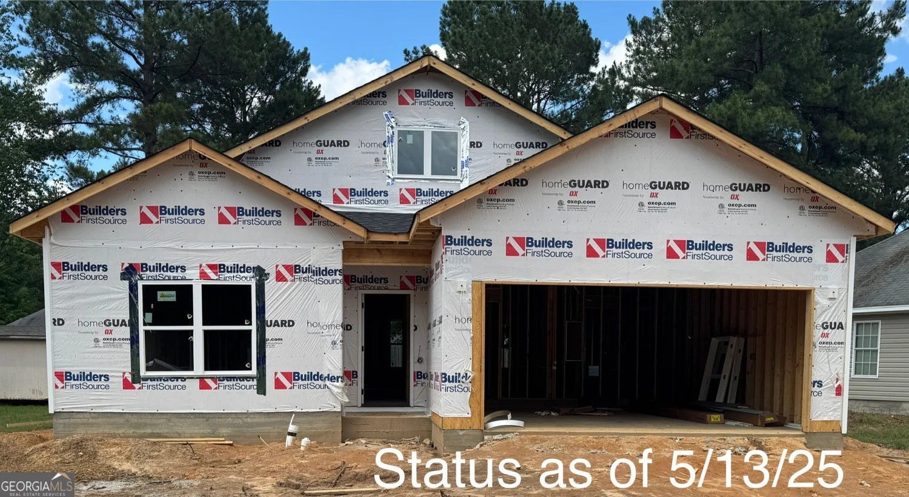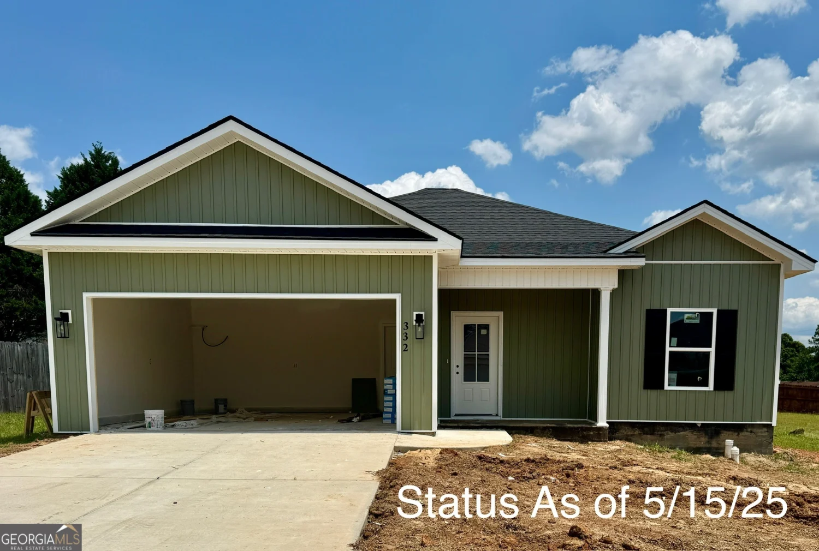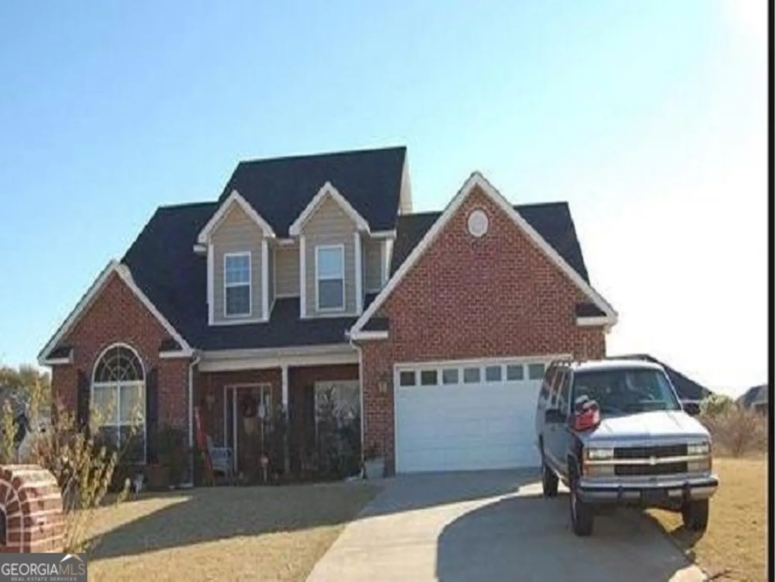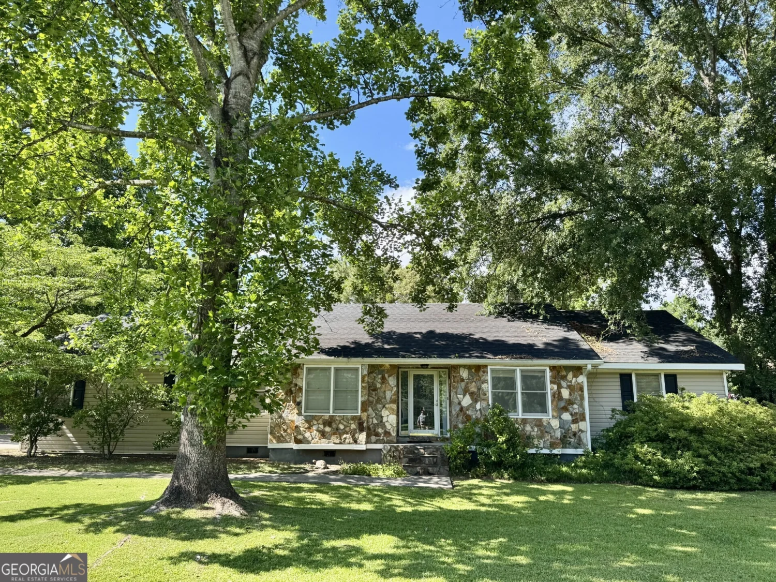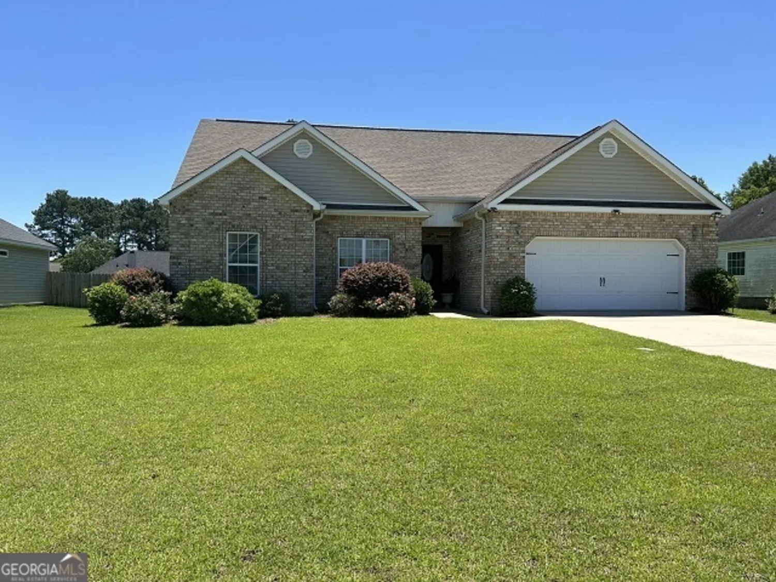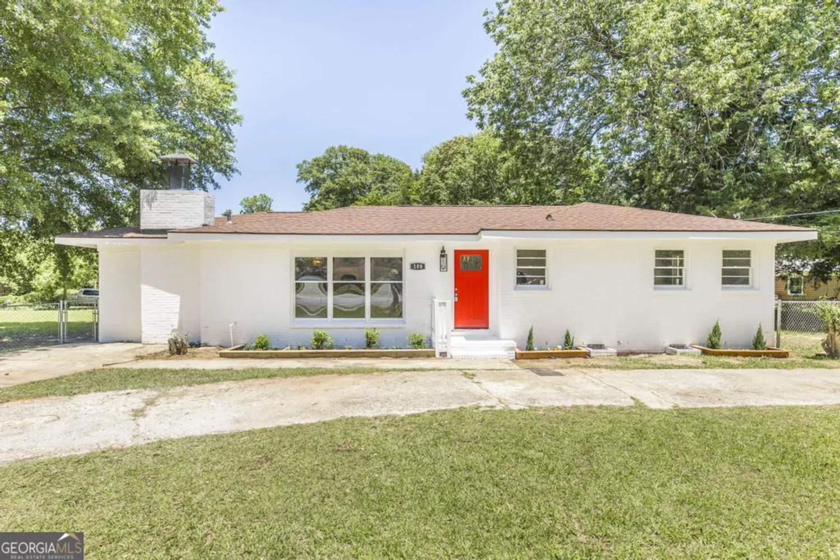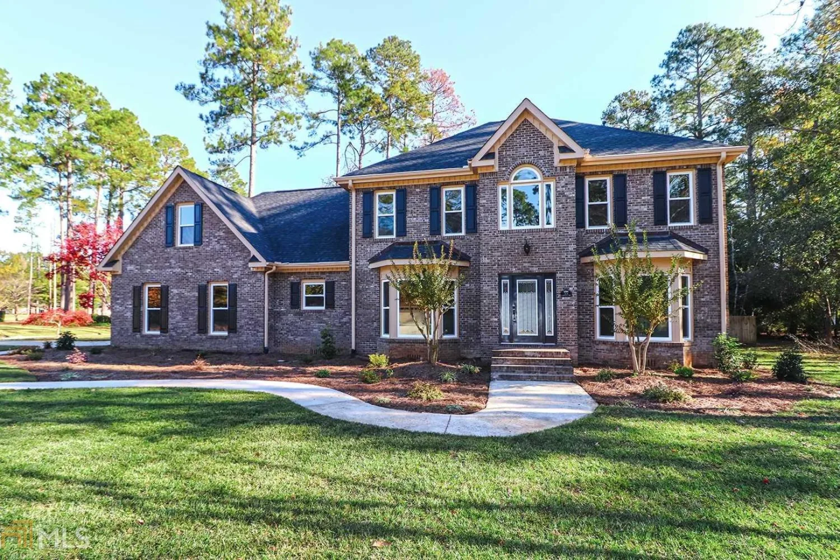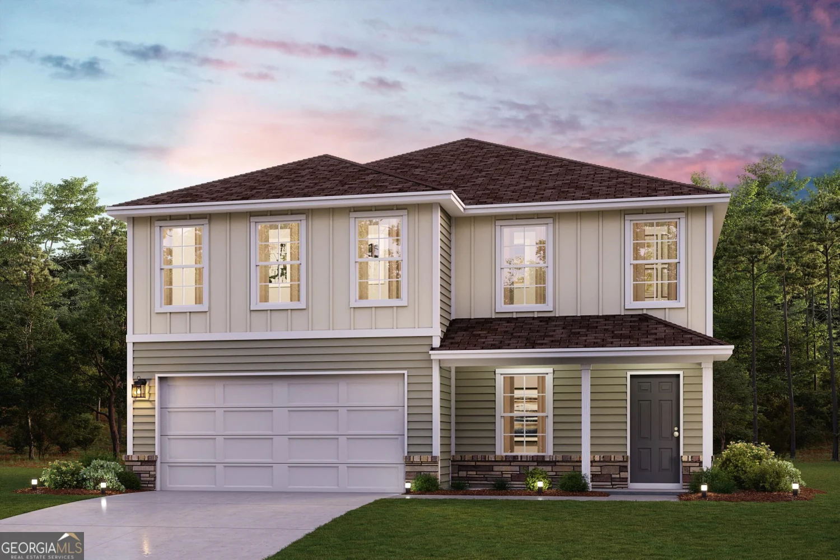204 biltmore terraceWarner Robins, GA 31088
204 biltmore terraceWarner Robins, GA 31088
Description
Welcome to 204 Biltmore, where classic character meets stylish updates in this lovingly cared-for brick home! Step onto the inviting front porch with its bold black columns, - the perfect spot for morning coffee or evening chats. Inside, you'll find glowing hardwood floors, rich wood trim, and sun-drenched rooms that make every space feel warm and welcoming. The living room features a stunning brick fireplace flanked by custom built-ins, ideal for displaying your favorite books or decor. French doors open into a peaceful office with built-in shelving, offering the perfect work-from-home setup. Beautiful, refinished staircase to greet your daily. The updated kitchen and baths blend charming vintage tilework with modern accents. Step out back to a serene, oversized deck framed by lush greenery-an entertainer's dream with room to grill, garden, or unwind in total privacy. Spacious bedrooms with ample natural light Updates Through Out Curb appeal galore with low-maintenance landscaping This home is full of warmth, character, and comfort-and it's move-in ready for its next lucky owner. Schedule your private tour today and experience the charm for yourself!
Property Details for 204 Biltmore Terrace
- Subdivision ComplexShirley Hills
- Architectural StyleBrick 4 Side
- Parking FeaturesCarport
- Property AttachedNo
LISTING UPDATED:
- StatusActive
- MLS #10528982
- Days on Site0
- Taxes$1,985.69 / year
- MLS TypeResidential
- Year Built1960
- Lot Size0.36 Acres
- CountryHouston
LISTING UPDATED:
- StatusActive
- MLS #10528982
- Days on Site0
- Taxes$1,985.69 / year
- MLS TypeResidential
- Year Built1960
- Lot Size0.36 Acres
- CountryHouston
Building Information for 204 Biltmore Terrace
- StoriesTwo
- Year Built1960
- Lot Size0.3600 Acres
Payment Calculator
Term
Interest
Home Price
Down Payment
The Payment Calculator is for illustrative purposes only. Read More
Property Information for 204 Biltmore Terrace
Summary
Location and General Information
- Community Features: None
- Directions: From Corder Road in Warner Robins take Skyview by Shirley Hills Baptist Church and take a right onto Biltmore. Located on left corner lot. Use Gps to be sure.
- Coordinates: 32.607819,-83.652018
School Information
- Elementary School: Shirley Hills
- Middle School: Warner Robins
- High School: Warner Robins
Taxes and HOA Information
- Parcel Number: 0W062E 007000
- Tax Year: 23
- Association Fee Includes: None
Virtual Tour
Parking
- Open Parking: No
Interior and Exterior Features
Interior Features
- Cooling: Central Air, Whole House Fan
- Heating: Central
- Appliances: Convection Oven, Dishwasher, Disposal, Double Oven, Electric Water Heater
- Basement: None
- Flooring: Hardwood, Tile
- Interior Features: Bookcases, Tile Bath
- Levels/Stories: Two
- Main Bedrooms: 1
- Bathrooms Total Integer: 2
- Main Full Baths: 1
- Bathrooms Total Decimal: 2
Exterior Features
- Construction Materials: Brick
- Roof Type: Composition
- Laundry Features: Laundry Closet
- Pool Private: No
Property
Utilities
- Sewer: Public Sewer
- Utilities: Cable Available, Electricity Available, High Speed Internet, Natural Gas Available, Phone Available, Sewer Available, Sewer Connected, Water Available
- Water Source: Public
Property and Assessments
- Home Warranty: Yes
- Property Condition: Resale
Green Features
Lot Information
- Above Grade Finished Area: 2469
- Lot Features: Corner Lot
Multi Family
- Number of Units To Be Built: Square Feet
Rental
Rent Information
- Land Lease: Yes
Public Records for 204 Biltmore Terrace
Tax Record
- 23$1,985.69 ($165.47 / month)
Home Facts
- Beds4
- Baths2
- Total Finished SqFt2,469 SqFt
- Above Grade Finished2,469 SqFt
- StoriesTwo
- Lot Size0.3600 Acres
- StyleSingle Family Residence
- Year Built1960
- APN0W062E 007000
- CountyHouston
- Fireplaces1


