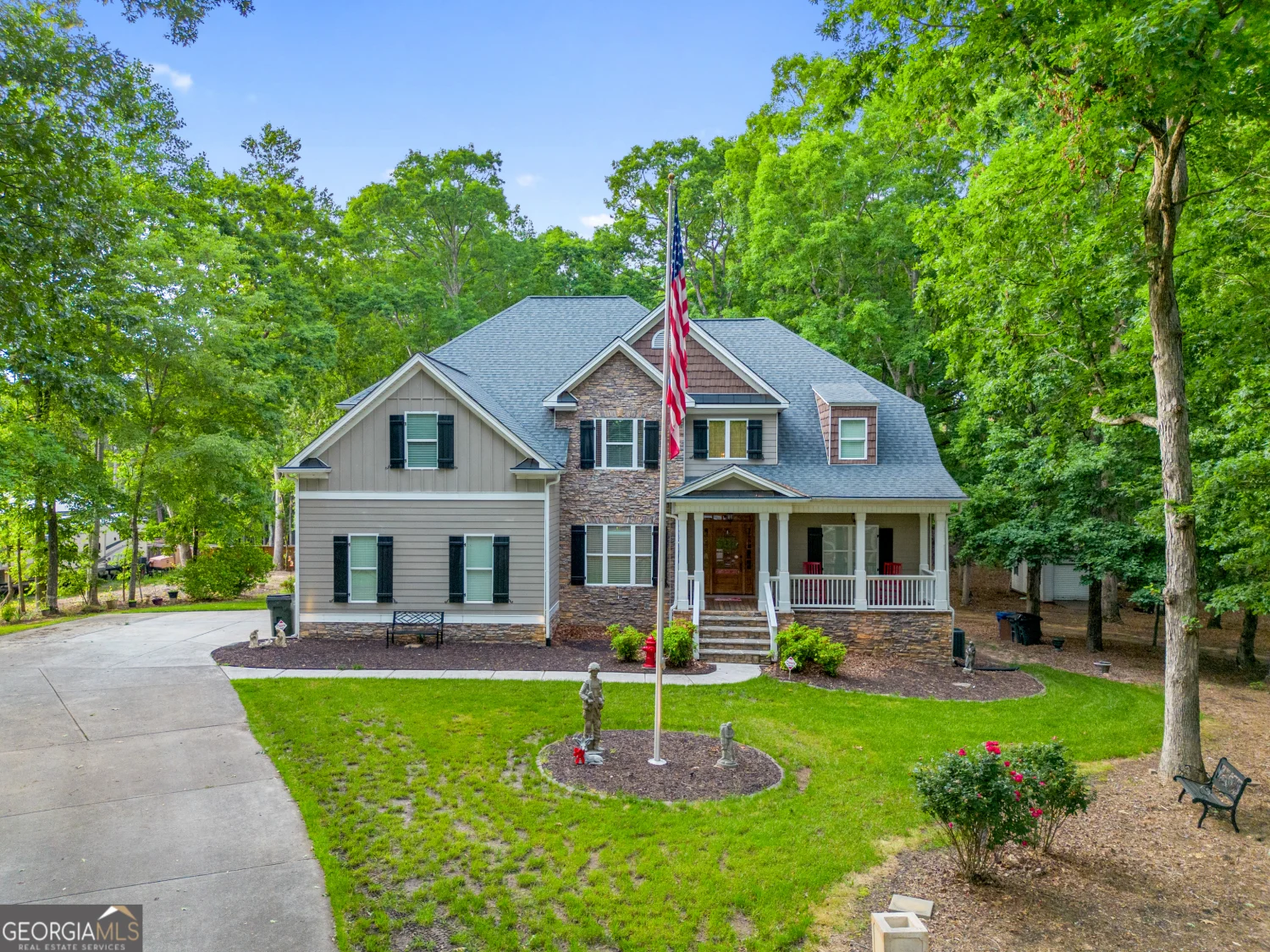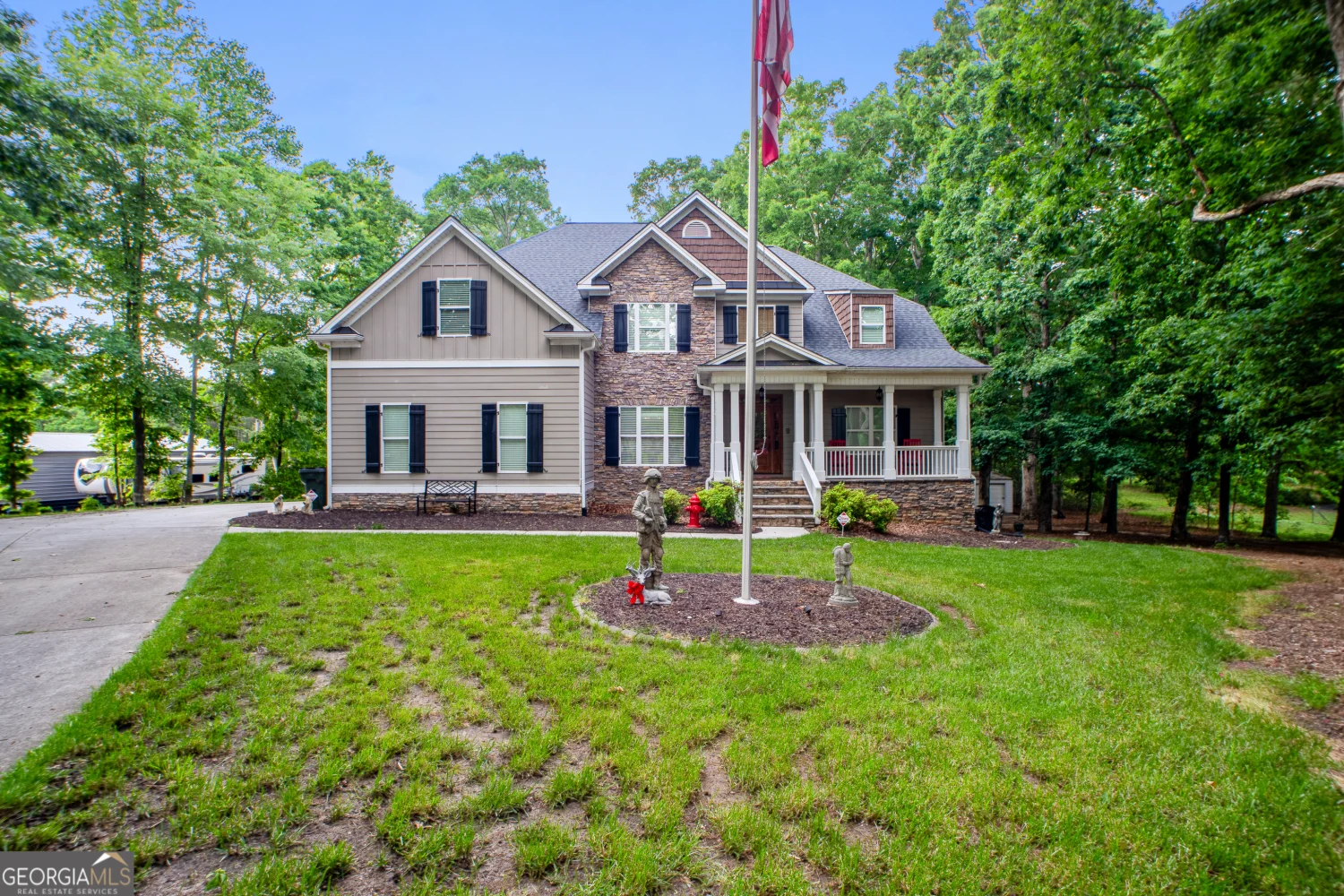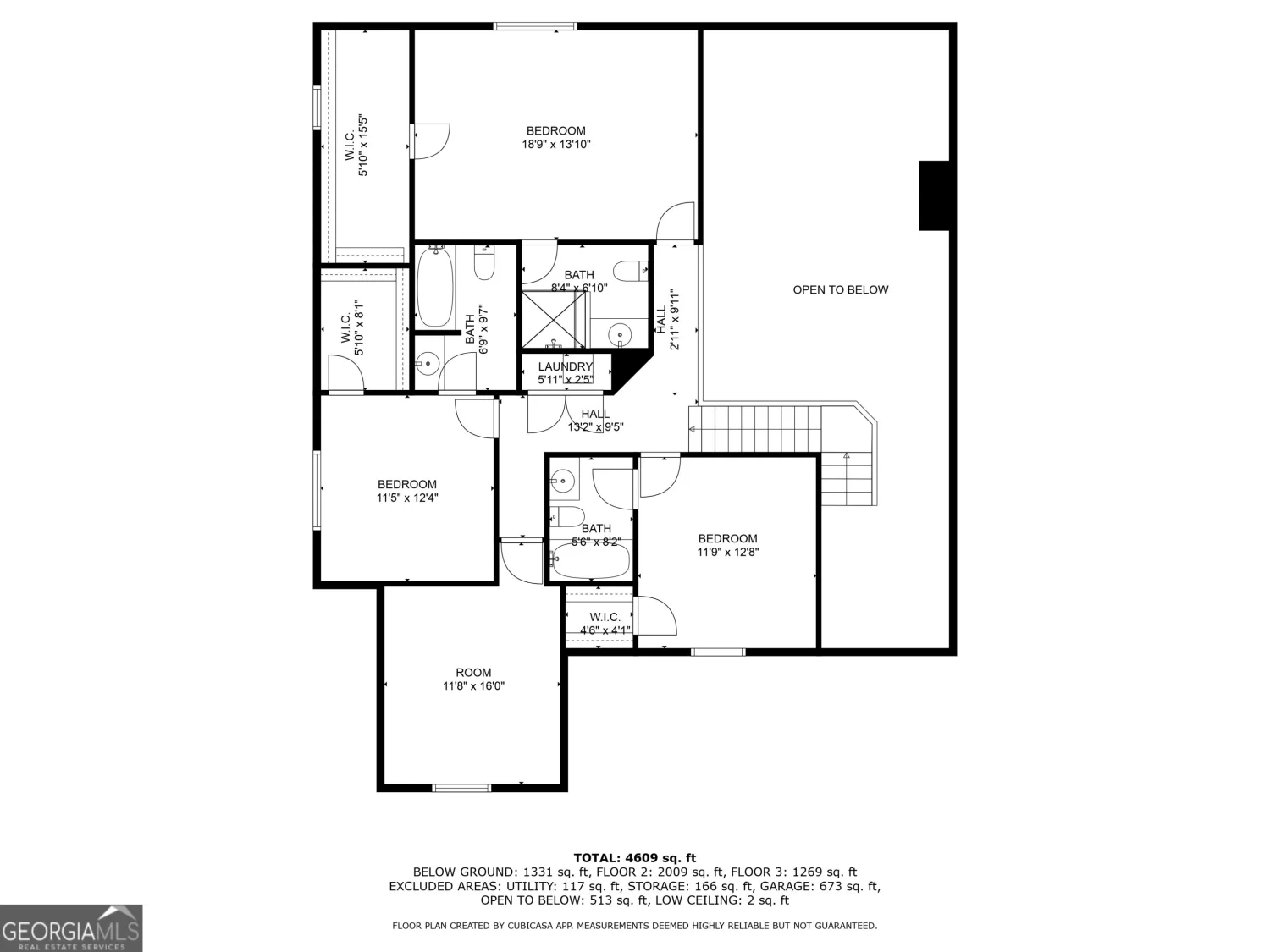261 double springs road swMonroe, GA 30656
261 double springs road swMonroe, GA 30656
Description
This stunning Monroe home, famously known as "The Christmas House," is truly an experience from the moment you step inside. Every detail has been thoughtfully considered. The great room features a welcoming fireplace and wet bar, opening up to a covered deck with Trex decking and views of the private, wooded backyard. The chef's kitchen includes granite countertops, stainless steel appliances, a super-sized refrigerator, and a spacious dining area with a cozy gathering room and second fireplace. The main-level owner's suite offers tray ceiling lighting, while upstairs you'll find three oversized bedrooms with en suite bathrooms, large walk-in closets, and an additional office. The basement is made for entertaining, with a full bar, surround sound theatre room, pool table, one bedroom with full bath, half bath, and a boat garage. There's also a secure underground safe room, a main laundry room with cabinetry, countertops and a sink, plus a secondary laundry closet upstairs. Additional features include an intercom system, central vacuum, alarm system, and four HVAC units. Sellers are leaving all TVs, nine leather theatre chairs, framed theatre wall art, the oversized stainless steel kitchen refrigerator, upstairs dryer, basement washer and dryer, pool table, fountain, porch grill, and treehouse/storage structure. All of this sits on 2.22 acres just minutes from downtown Monroe.
Property Details for 261 Double Springs Road SW
- Subdivision ComplexNone
- Architectural StyleCraftsman
- Num Of Parking Spaces3
- Parking FeaturesAttached, Basement, Garage, Garage Door Opener, Kitchen Level, Side/Rear Entrance
- Property AttachedYes
LISTING UPDATED:
- StatusActive
- MLS #10524437
- Days on Site14
- Taxes$6,364.66 / year
- MLS TypeResidential
- Year Built2004
- Lot Size2.22 Acres
- CountryWalton
Go tour this home
LISTING UPDATED:
- StatusActive
- MLS #10524437
- Days on Site14
- Taxes$6,364.66 / year
- MLS TypeResidential
- Year Built2004
- Lot Size2.22 Acres
- CountryWalton
Go tour this home
Building Information for 261 Double Springs Road SW
- StoriesTwo
- Year Built2004
- Lot Size2.2200 Acres
Payment Calculator
Term
Interest
Home Price
Down Payment
The Payment Calculator is for illustrative purposes only. Read More
Property Information for 261 Double Springs Road SW
Summary
Location and General Information
- Community Features: None
- Directions: From downtown Monroe: take Hwy. 11 towards Bethlehem; turn LEFT onto Bold Springs Rd; turn LEFT onto Double Springs Rd.; home is on the RIGHT.
- View: Seasonal View
- Coordinates: 33.845508,-83.745155
School Information
- Elementary School: Walker Park
- Middle School: Carver
- High School: Monroe Area
Taxes and HOA Information
- Parcel Number: C0860151C00
- Tax Year: 23
- Association Fee Includes: None
Virtual Tour
Parking
- Open Parking: No
Interior and Exterior Features
Interior Features
- Cooling: Ceiling Fan(s), Central Air, Electric, Heat Pump
- Heating: Central, Electric, Heat Pump
- Appliances: Cooktop, Dishwasher, Dryer, Electric Water Heater, Microwave, Oven, Refrigerator, Stainless Steel Appliance(s), Washer
- Basement: Bath Finished, Boat Door, Daylight, Exterior Entry, Finished, Full, Interior Entry
- Fireplace Features: Factory Built, Family Room, Gas Starter, Other
- Flooring: Carpet, Hardwood, Tile
- Interior Features: Bookcases, Central Vacuum, Double Vanity, High Ceilings, Master On Main Level, Separate Shower, Tile Bath, Tray Ceiling(s), Entrance Foyer, Vaulted Ceiling(s), Walk-In Closet(s), Wet Bar
- Levels/Stories: Two
- Other Equipment: Home Theater, Intercom
- Window Features: Double Pane Windows, Window Treatments
- Kitchen Features: Breakfast Bar, Country Kitchen, Pantry
- Foundation: Slab
- Main Bedrooms: 1
- Total Half Baths: 2
- Bathrooms Total Integer: 7
- Main Full Baths: 1
- Bathrooms Total Decimal: 6
Exterior Features
- Construction Materials: Stone, Wood Siding
- Patio And Porch Features: Deck, Patio, Porch
- Roof Type: Composition
- Security Features: Security System, Smoke Detector(s)
- Spa Features: Bath
- Laundry Features: In Basement, In Hall, Laundry Closet, Upper Level
- Pool Private: No
Property
Utilities
- Sewer: Septic Tank
- Utilities: Cable Available, Electricity Available, High Speed Internet, Natural Gas Available, Phone Available, Water Available
- Water Source: Public
Property and Assessments
- Home Warranty: Yes
- Property Condition: Resale
Green Features
Lot Information
- Above Grade Finished Area: 3408
- Common Walls: No Common Walls
- Lot Features: Level, Private
Multi Family
- Number of Units To Be Built: Square Feet
Rental
Rent Information
- Land Lease: Yes
Public Records for 261 Double Springs Road SW
Tax Record
- 23$6,364.66 ($530.39 / month)
Home Facts
- Beds5
- Baths5
- Total Finished SqFt4,739 SqFt
- Above Grade Finished3,408 SqFt
- Below Grade Finished1,331 SqFt
- StoriesTwo
- Lot Size2.2200 Acres
- StyleSingle Family Residence
- Year Built2004
- APNC0860151C00
- CountyWalton
- Fireplaces2
Similar Homes
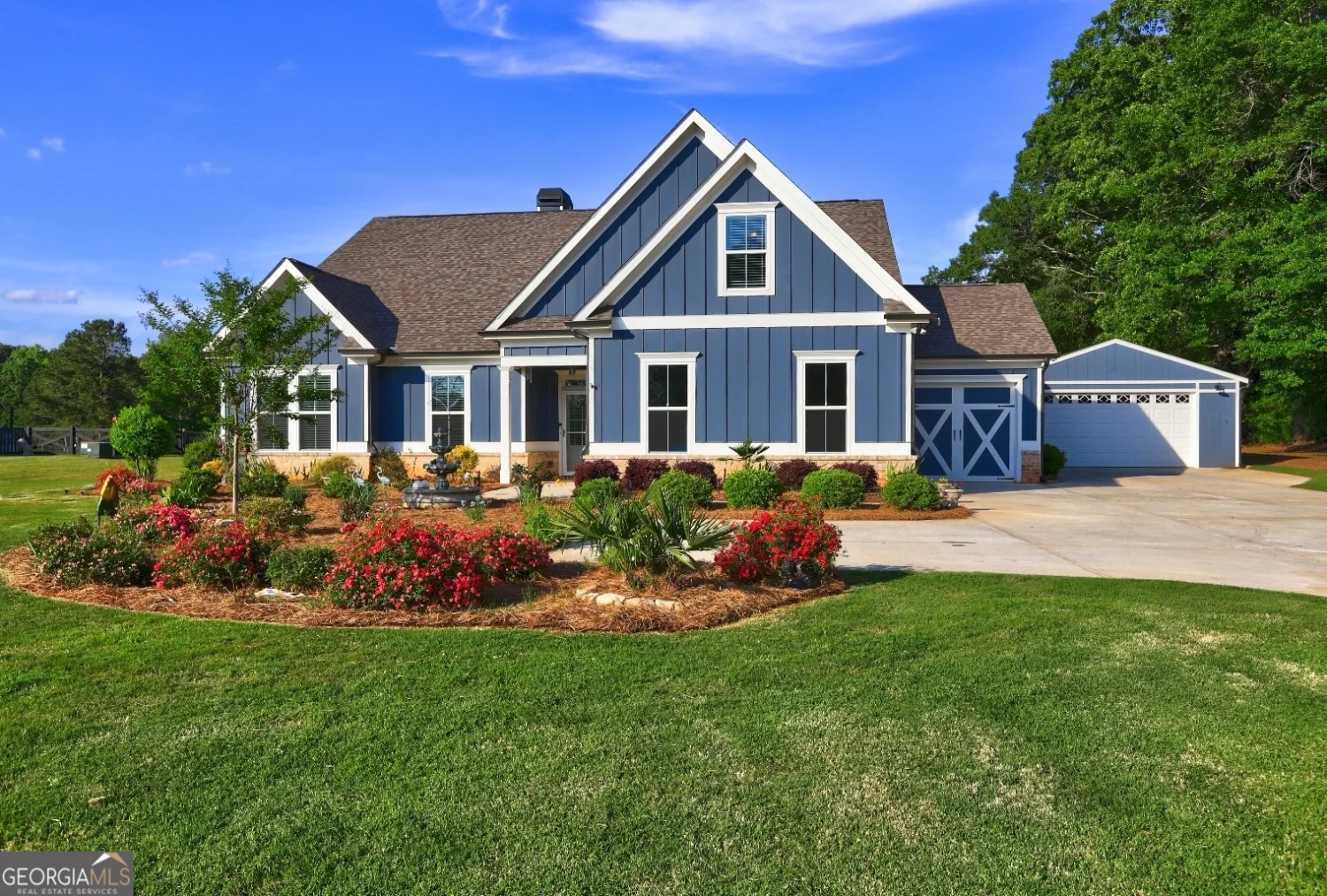
1960 Pannell Road
Monroe, GA 30655
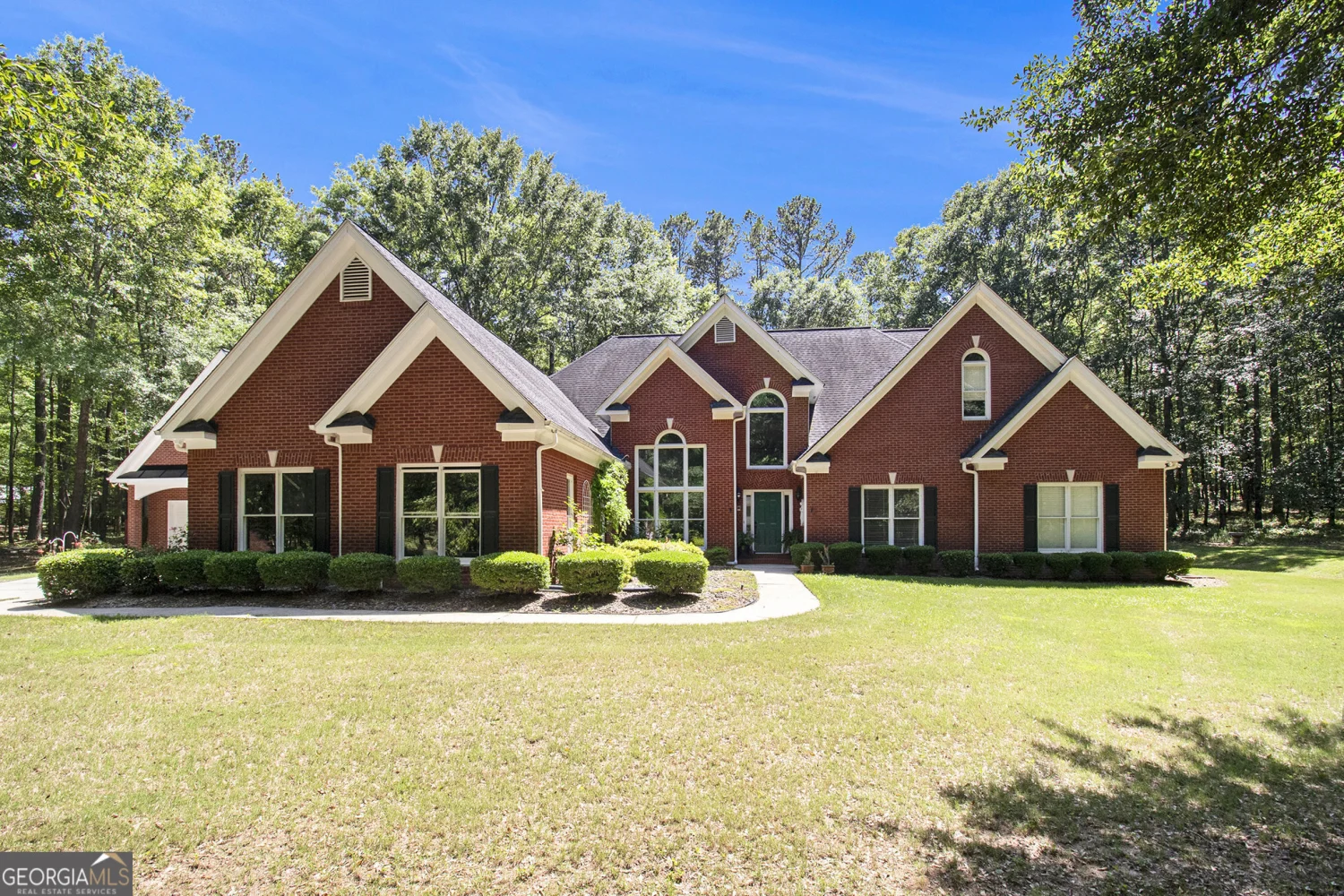
3780 Lovers Lane
Monroe, GA 30656
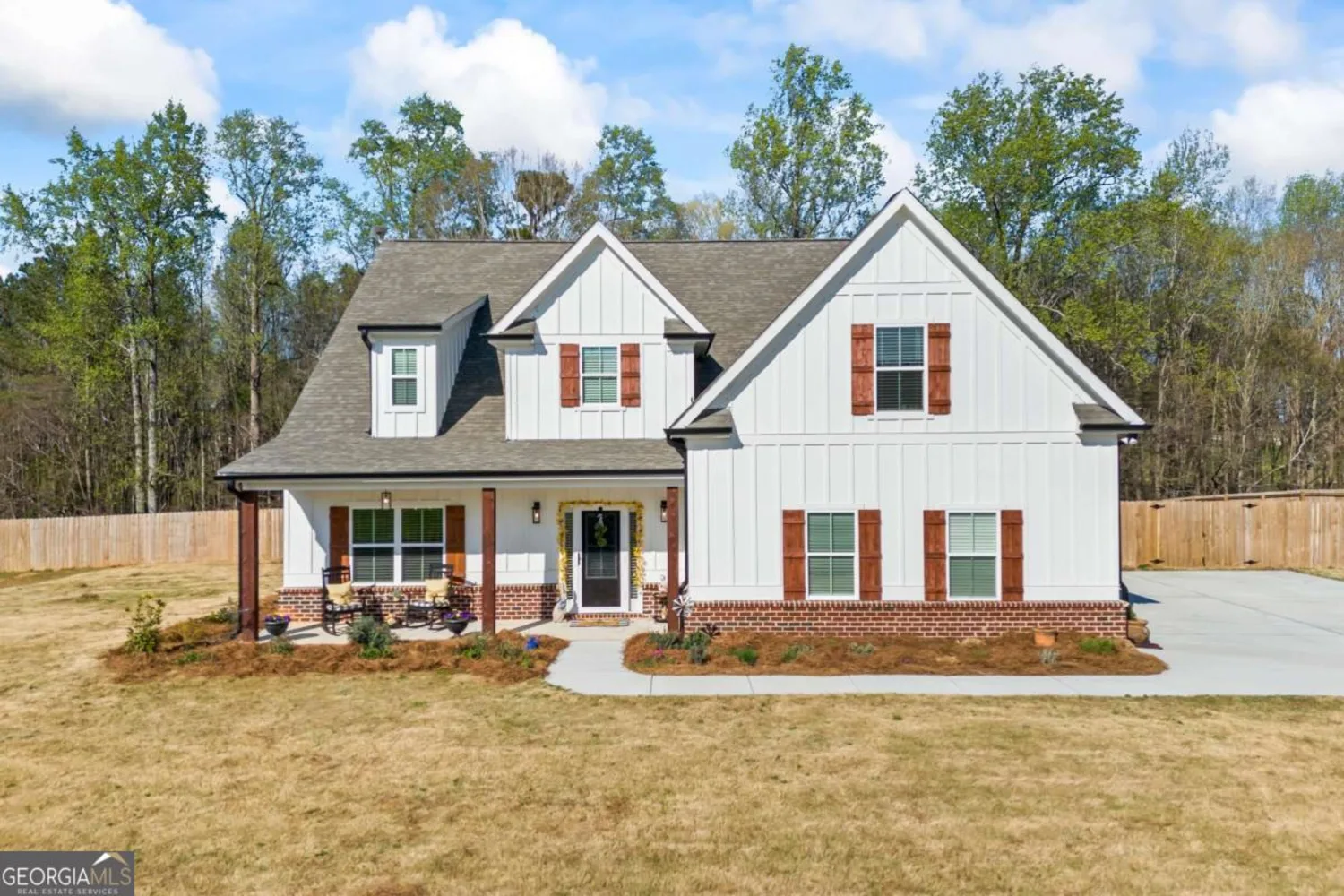
3205 George Williams Road
Monroe, GA 30656
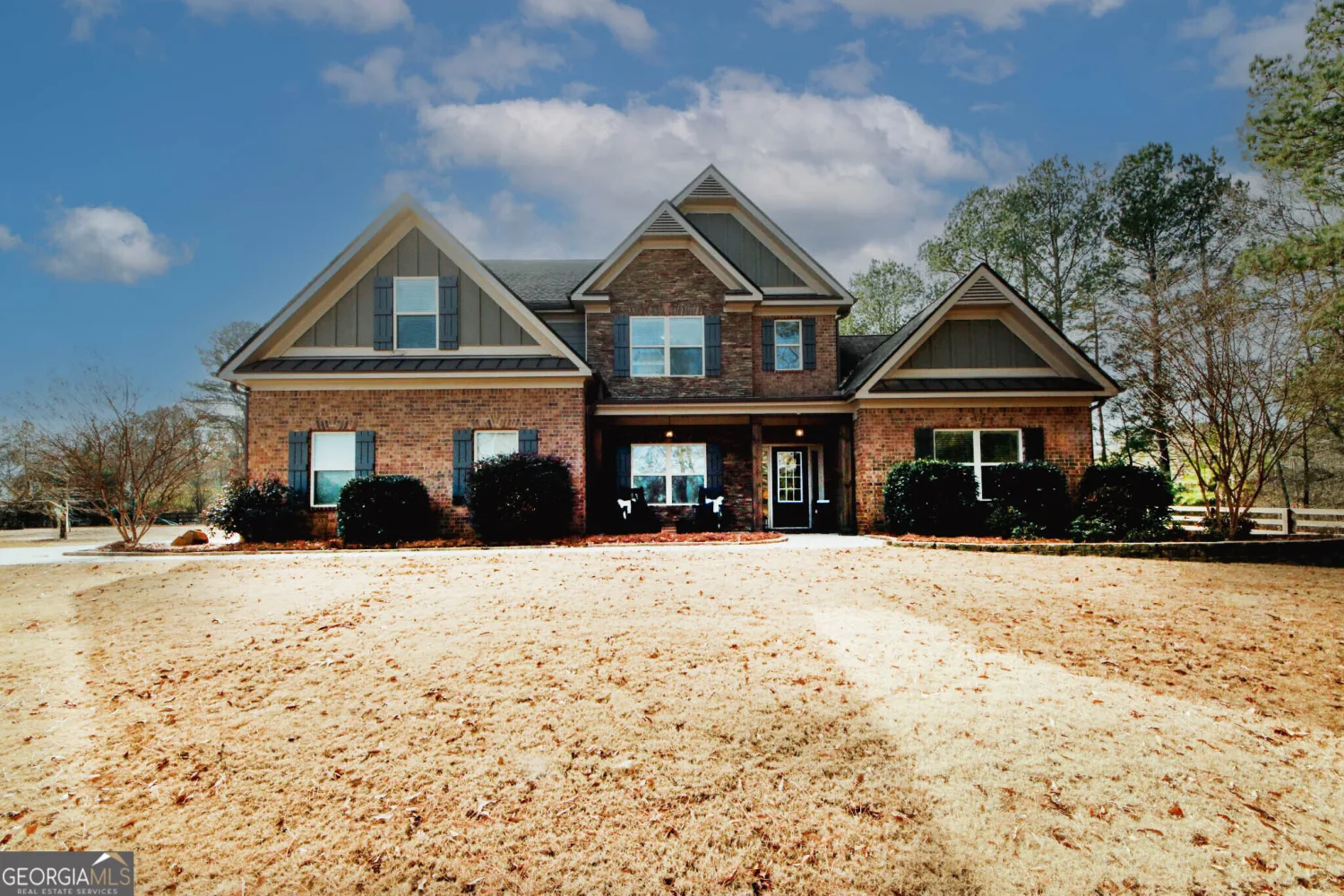
1530 Giles Road
Monroe, GA 30655
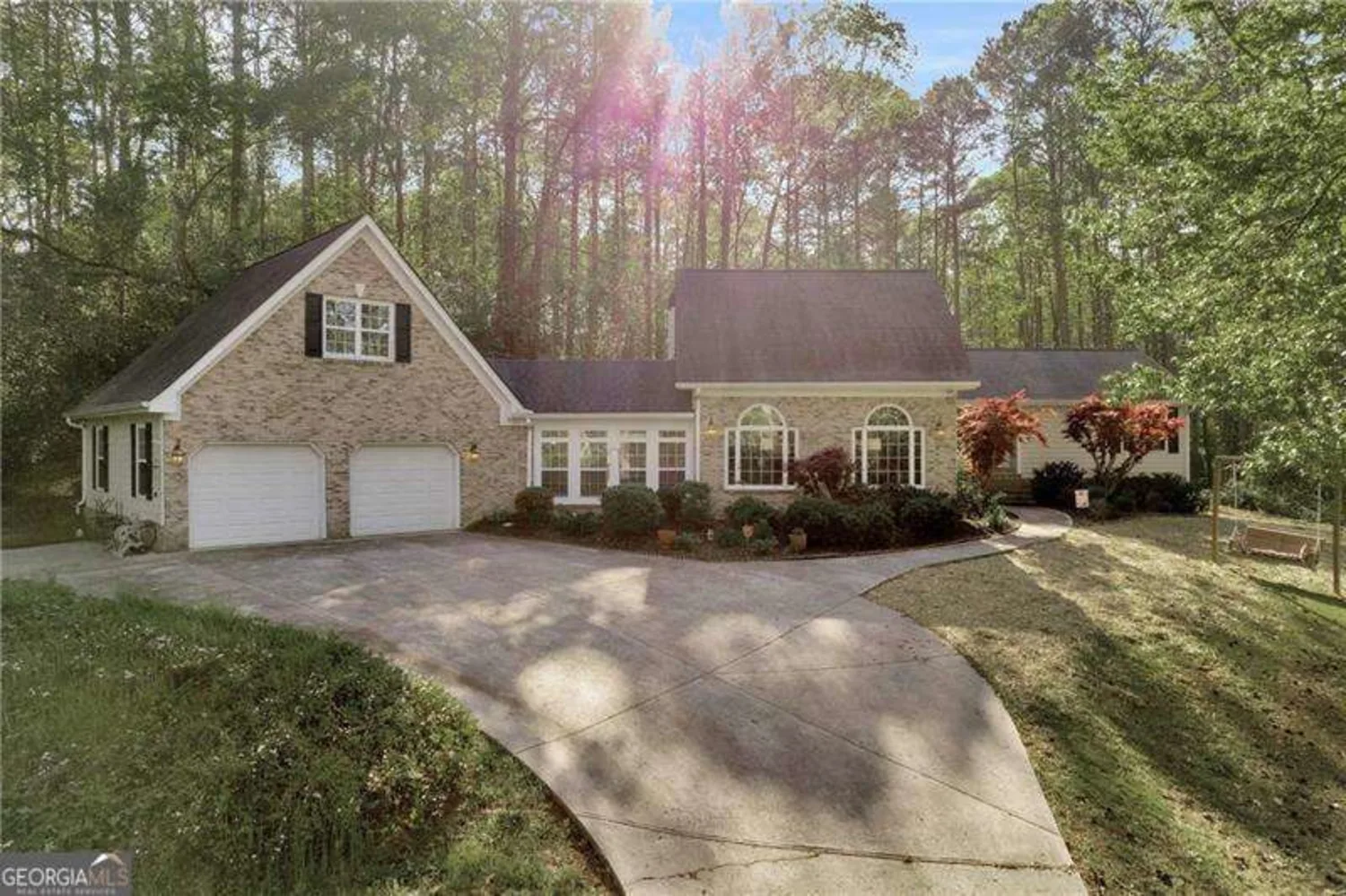
1980 Cedar Bluff Road
Monroe, GA 30656
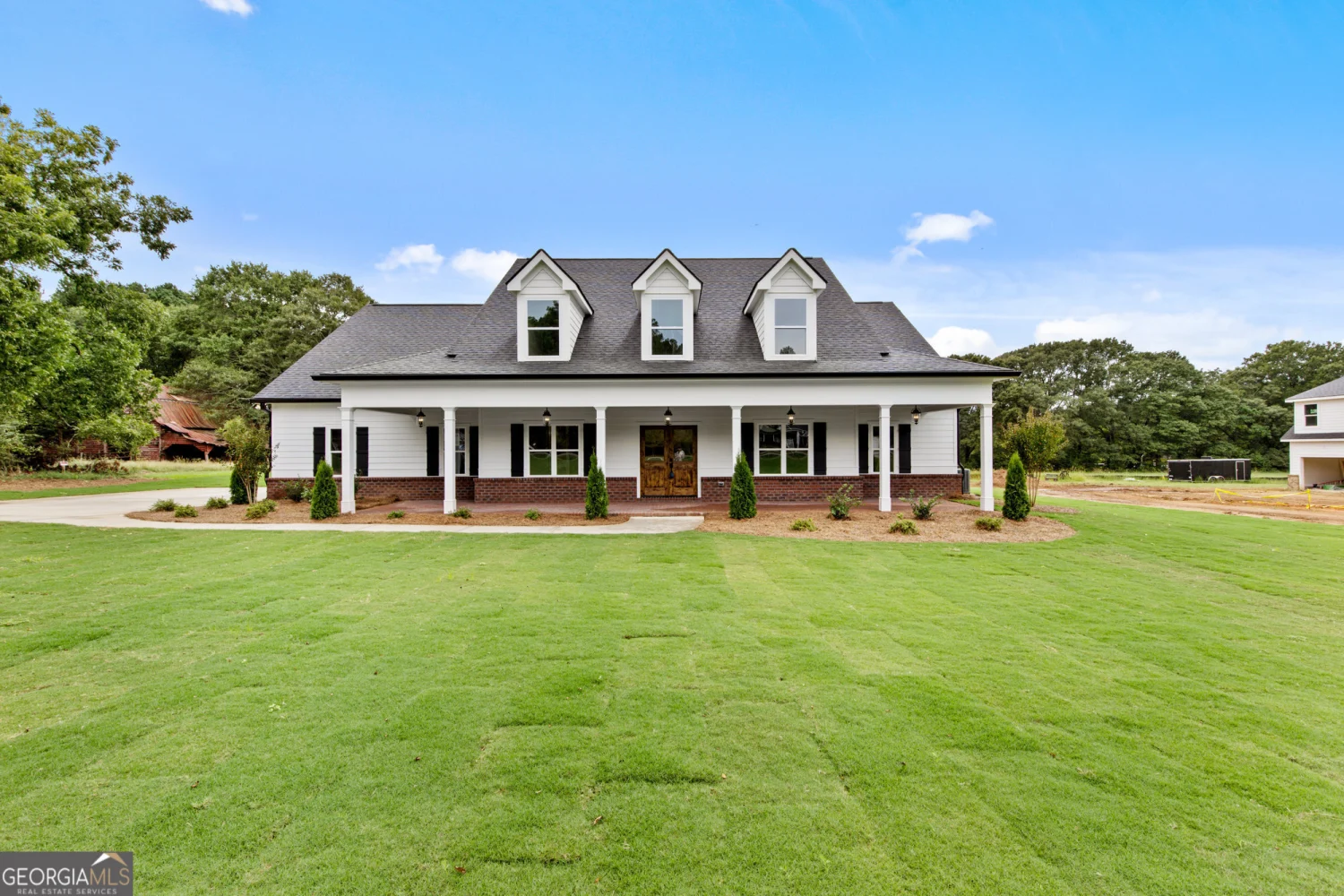
1781 Old Monroe Madison Highway
Monroe, GA 30655
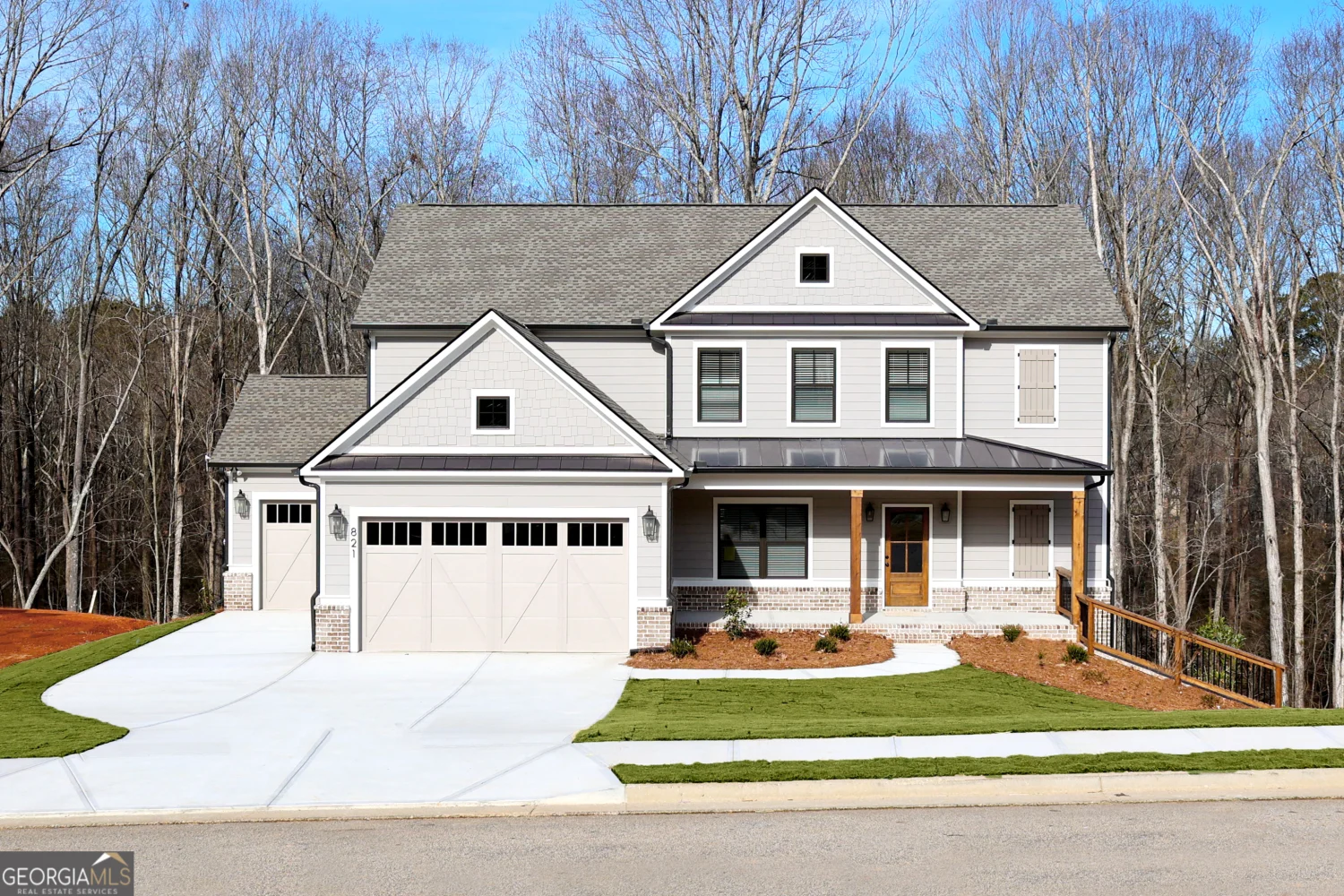
821 Spring Creek Way
Monroe, GA 30655
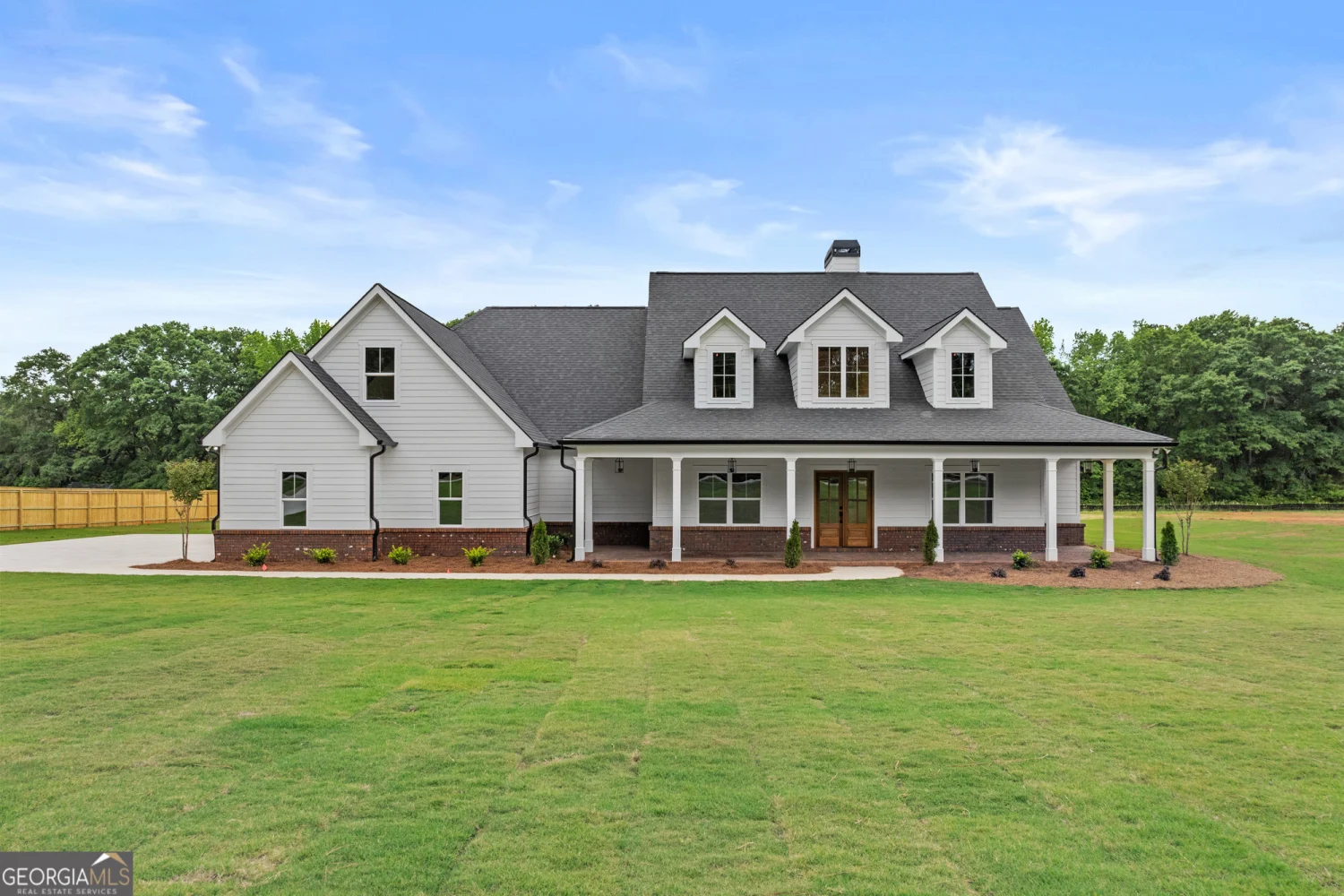
1753 Old Monroe Madison Highway
Monroe, GA 30655
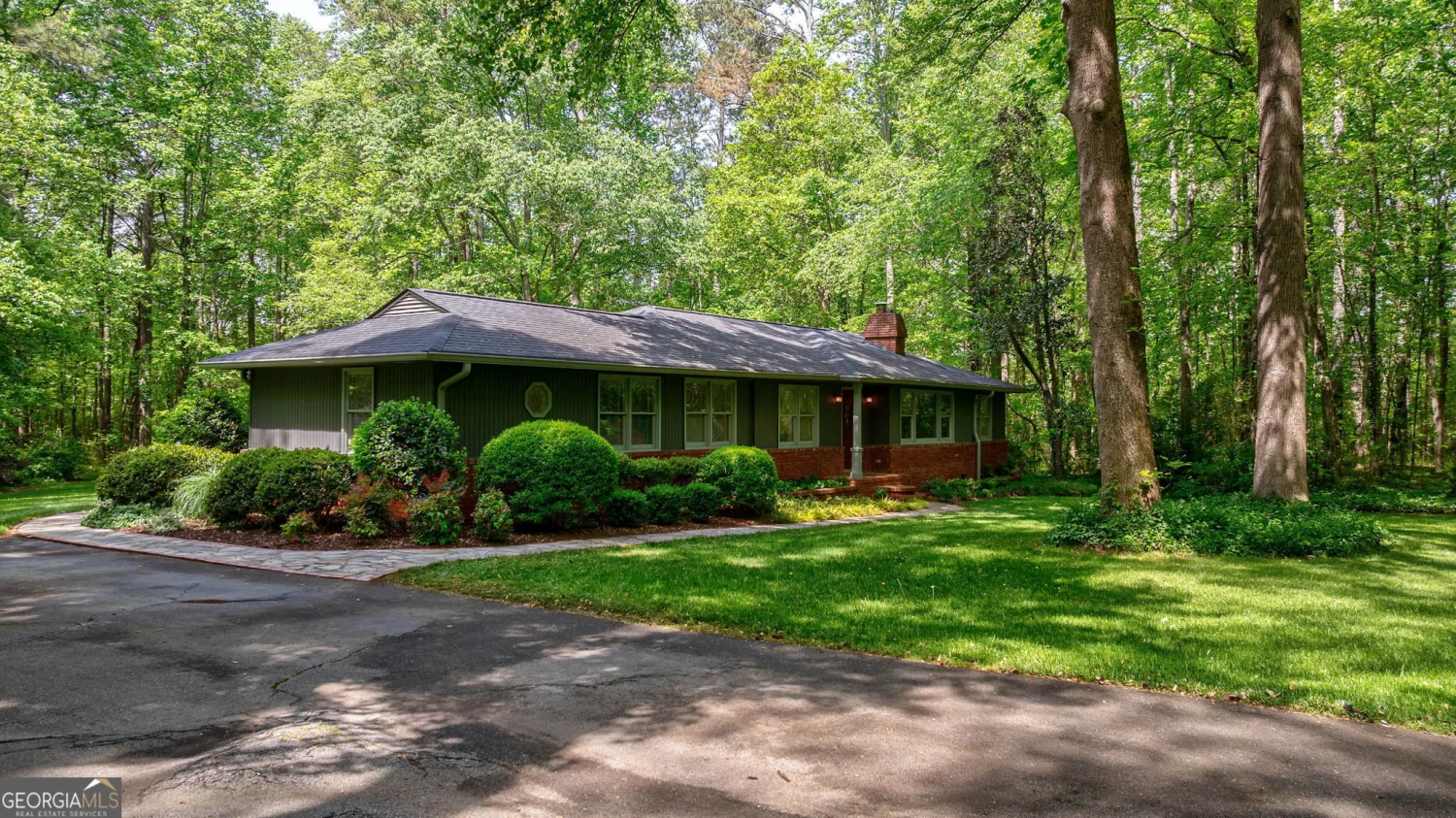
4690 Bold Springs Road
Monroe, GA 30656


