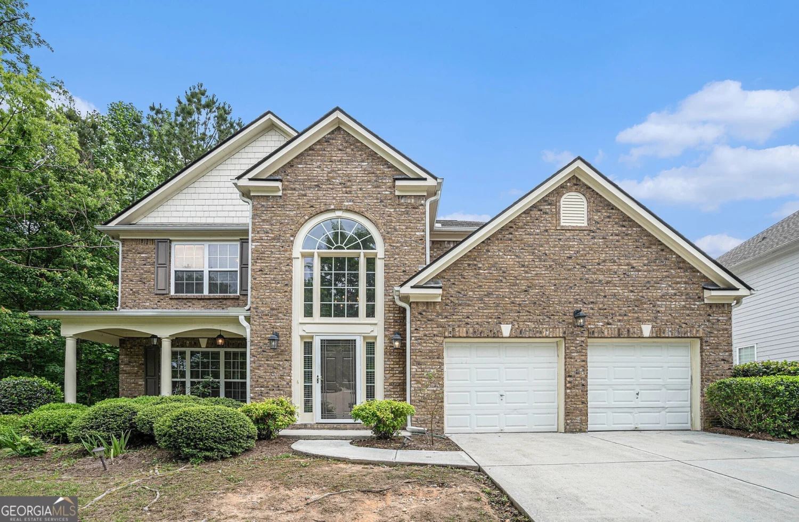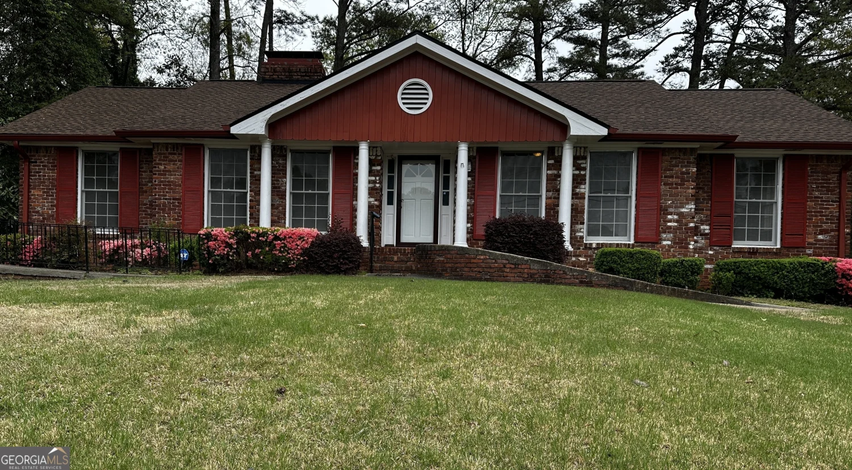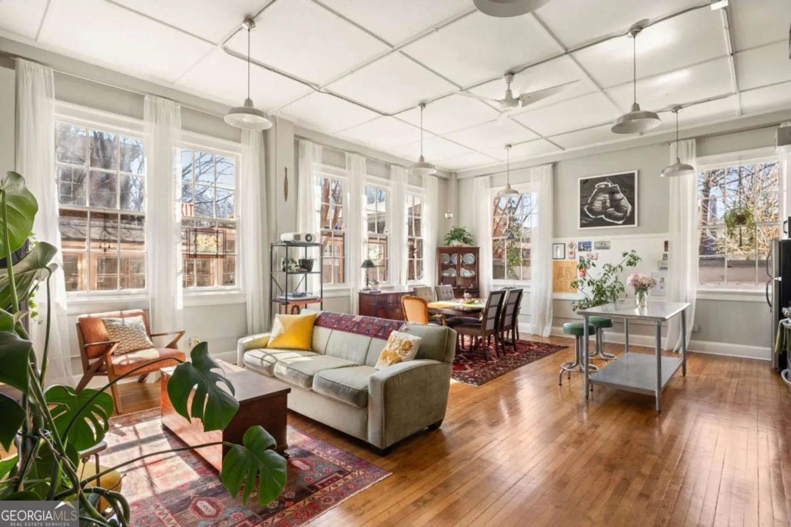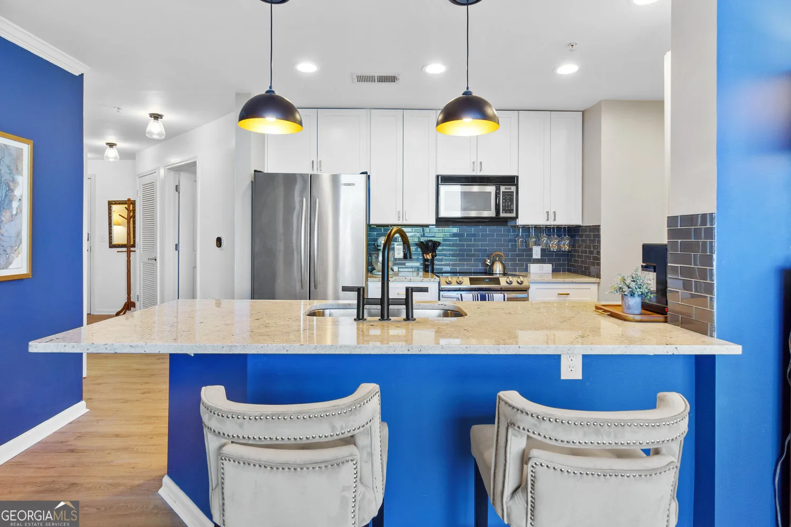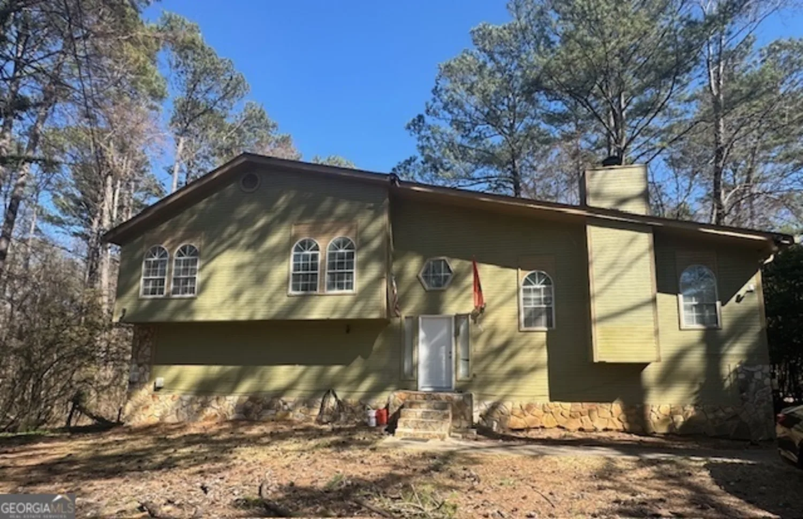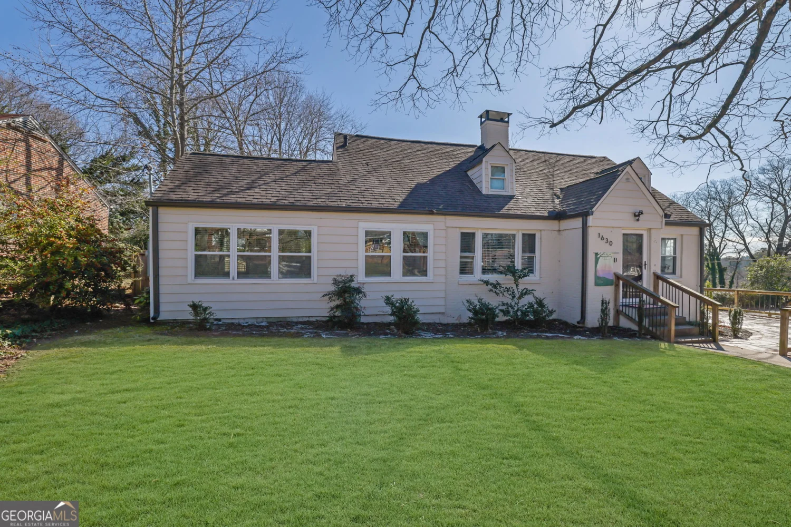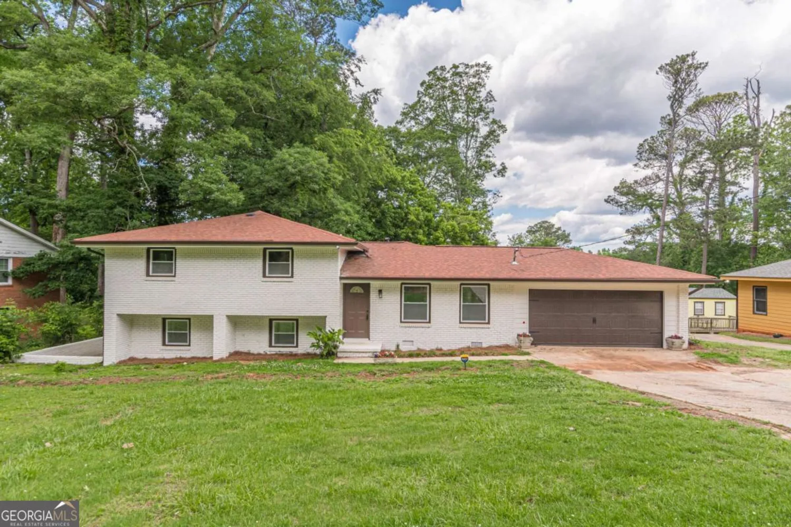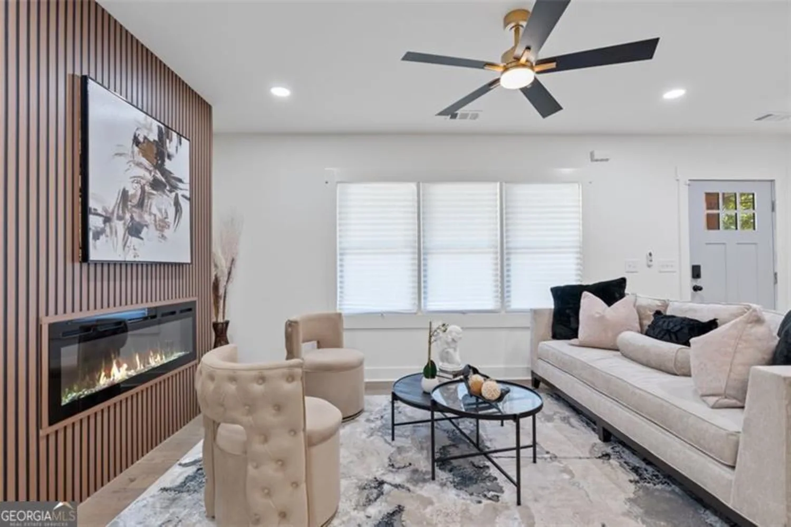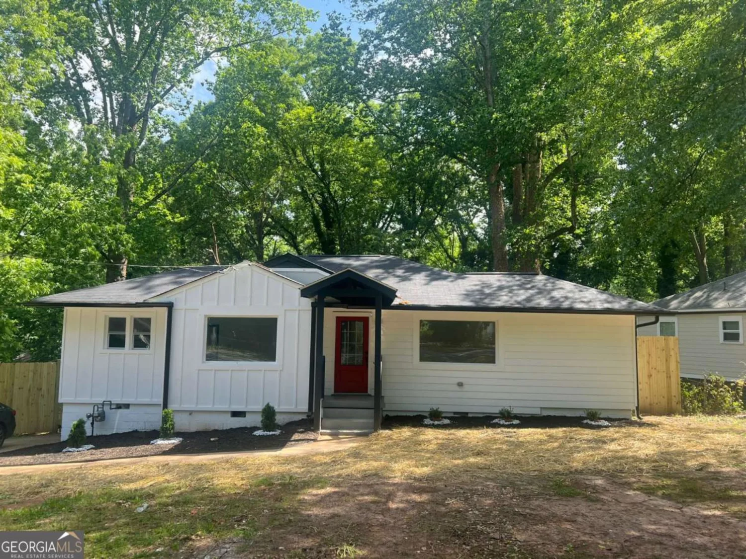1276 longreen terrace nw 115Atlanta, GA 30318
1276 longreen terrace nw 115Atlanta, GA 30318
Description
READY NOW! Set in the lively heart of West Midtown, Longreen boasts a tranquil environment for residents to enjoy. Longreen Park encourages community gatherings, uniting friends, families and neighbors alike. The future Beltline expansion to the area will further enhance Longreen's connectivity to West Midtown. Step into sophistication with our 2-story, 2-bed, 2-bath home, offering direct entry from your private garage. On the lower level, discover a thoughtfully designed bedroom accompanied by a full bath - ideal for a home office or a welcoming guest space. Ascending to the upper level, an expansive open-concept layout unfolds, setting the stage for boundless connectivity with a deck off the family room. The oversized quartz island becomes the nucleus of entertainment. The primary suite, strategically placed off the main living area, strikes a harmonious balance between comfort and convenience.
Property Details for 1276 Longreen Terrace NW 115
- Subdivision ComplexWest Midtown
- Architectural StyleOther, Traditional
- ExteriorBalcony
- Num Of Parking Spaces1
- Parking FeaturesAttached, Garage, Garage Door Opener, Side/Rear Entrance
- Property AttachedYes
LISTING UPDATED:
- StatusActive
- MLS #10524617
- Days on Site3
- HOA Fees$1,716 / month
- MLS TypeResidential
- Year Built2024
- CountryFulton
LISTING UPDATED:
- StatusActive
- MLS #10524617
- Days on Site3
- HOA Fees$1,716 / month
- MLS TypeResidential
- Year Built2024
- CountryFulton
Building Information for 1276 Longreen Terrace NW 115
- StoriesTwo
- Year Built2024
- Lot Size0.0000 Acres
Payment Calculator
Term
Interest
Home Price
Down Payment
The Payment Calculator is for illustrative purposes only. Read More
Property Information for 1276 Longreen Terrace NW 115
Summary
Location and General Information
- Community Features: Sidewalks, Street Lights, Near Public Transport, Near Shopping
- Directions: GPS 1021 Huff Road NW, Atlanta
- Coordinates: 33.78971,-84.421804
School Information
- Elementary School: Rivers
- Middle School: Sutton
- High School: North Atlanta
Taxes and HOA Information
- Parcel Number: N/A
- Tax Year: 2024
- Association Fee Includes: Maintenance Structure, Maintenance Grounds, Pest Control
Virtual Tour
Parking
- Open Parking: No
Interior and Exterior Features
Interior Features
- Cooling: Ceiling Fan(s), Central Air, Zoned
- Heating: Electric, Heat Pump, Zoned
- Appliances: Dishwasher, Disposal, Electric Water Heater, Oven/Range (Combo), Stainless Steel Appliance(s)
- Basement: None
- Flooring: Vinyl
- Interior Features: High Ceilings, Tile Bath, Walk-In Closet(s)
- Levels/Stories: Two
- Window Features: Double Pane Windows
- Kitchen Features: Kitchen Island, Pantry
- Foundation: Slab
- Main Bedrooms: 1
- Bathrooms Total Integer: 2
- Main Full Baths: 1
- Bathrooms Total Decimal: 2
Exterior Features
- Construction Materials: Brick
- Patio And Porch Features: Deck
- Roof Type: Composition
- Security Features: Carbon Monoxide Detector(s), Fire Sprinkler System, Smoke Detector(s)
- Laundry Features: Laundry Closet
- Pool Private: No
Property
Utilities
- Sewer: Public Sewer
- Utilities: Cable Available, Electricity Available, Phone Available, Sewer Available, Water Available
- Water Source: Public
Property and Assessments
- Home Warranty: Yes
- Property Condition: New Construction
Green Features
- Green Energy Efficient: Insulation
Lot Information
- Above Grade Finished Area: 1015
- Common Walls: 2+ Common Walls
- Lot Features: Level
Multi Family
- # Of Units In Community: 115
- Number of Units To Be Built: Square Feet
Rental
Rent Information
- Land Lease: Yes
- Occupant Types: Vacant
Public Records for 1276 Longreen Terrace NW 115
Tax Record
- 2024$0.00 ($0.00 / month)
Home Facts
- Beds2
- Baths2
- Total Finished SqFt1,015 SqFt
- Above Grade Finished1,015 SqFt
- StoriesTwo
- Lot Size0.0000 Acres
- StyleCondominium
- Year Built2024
- APNN/A
- CountyFulton


