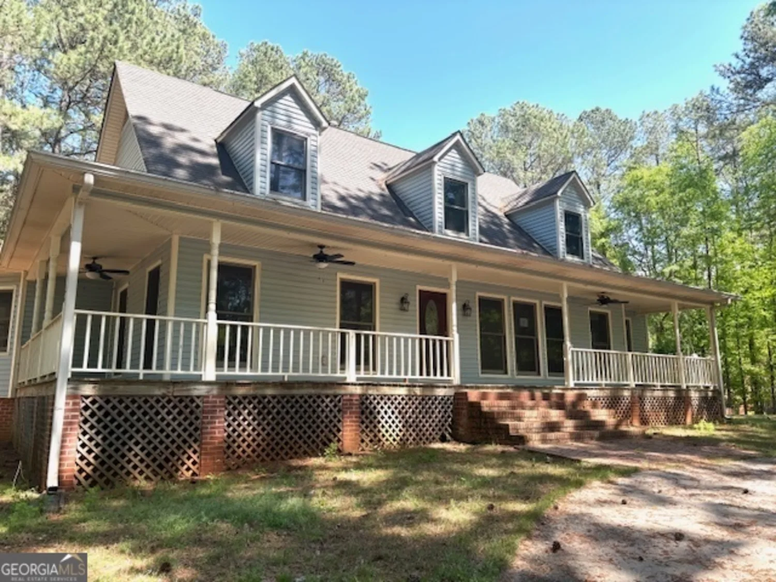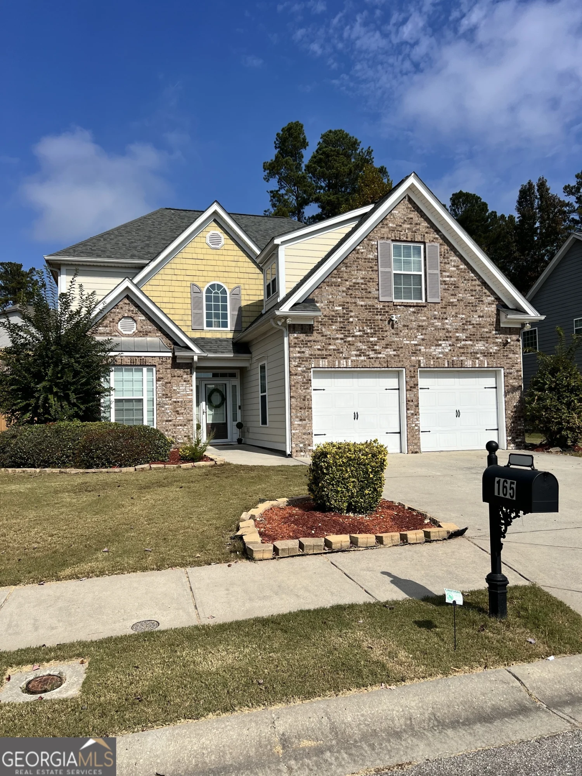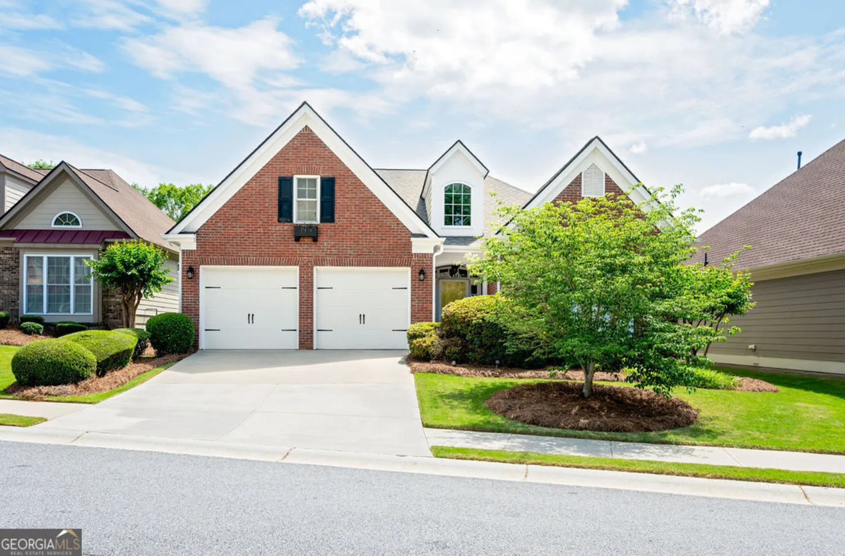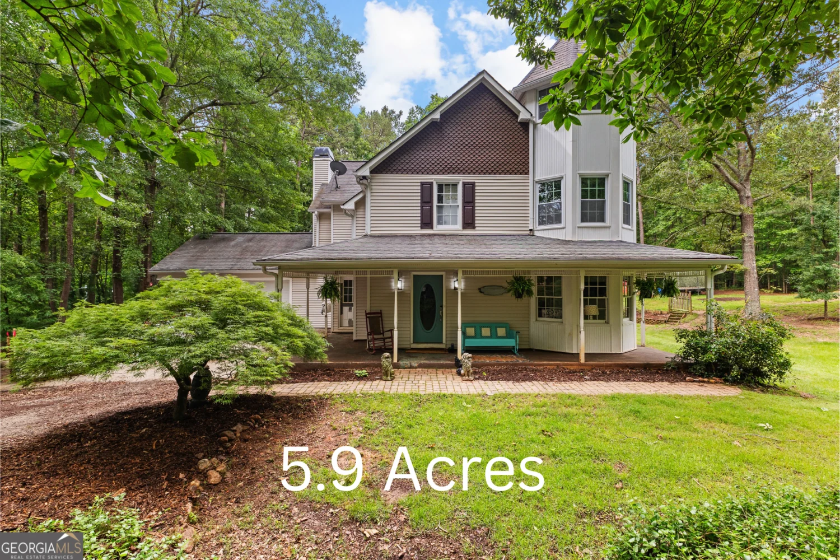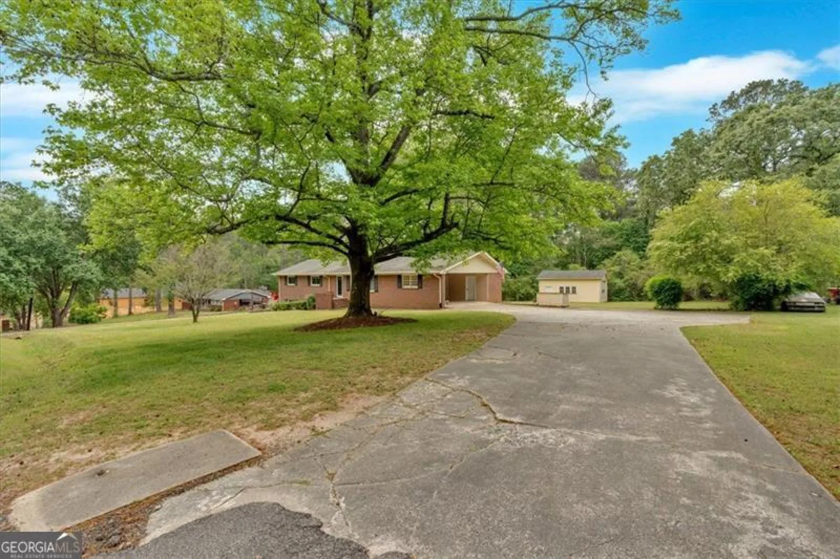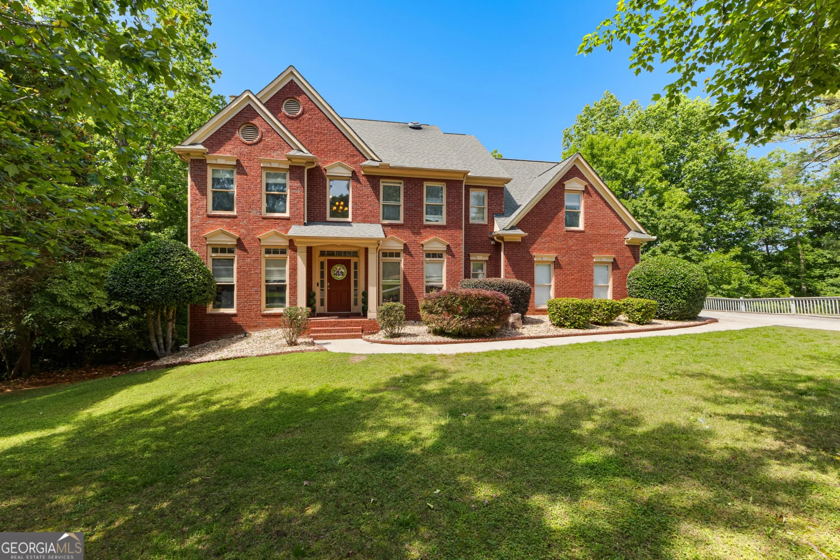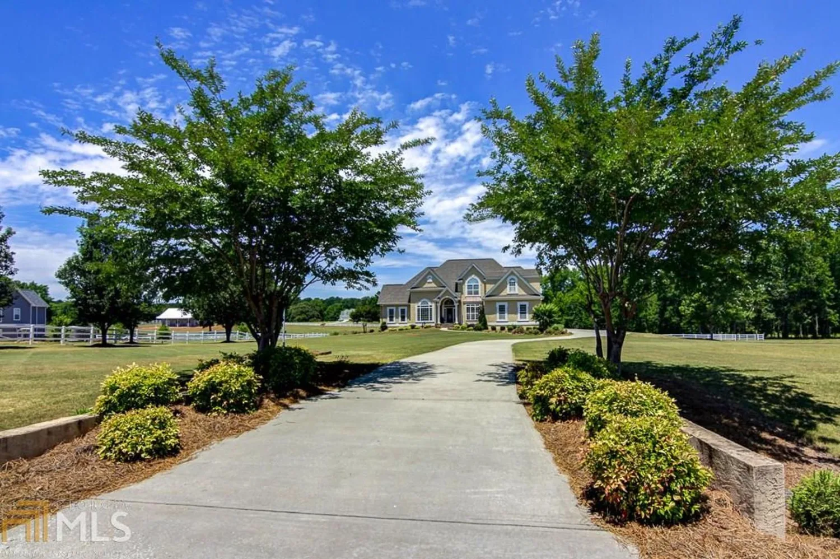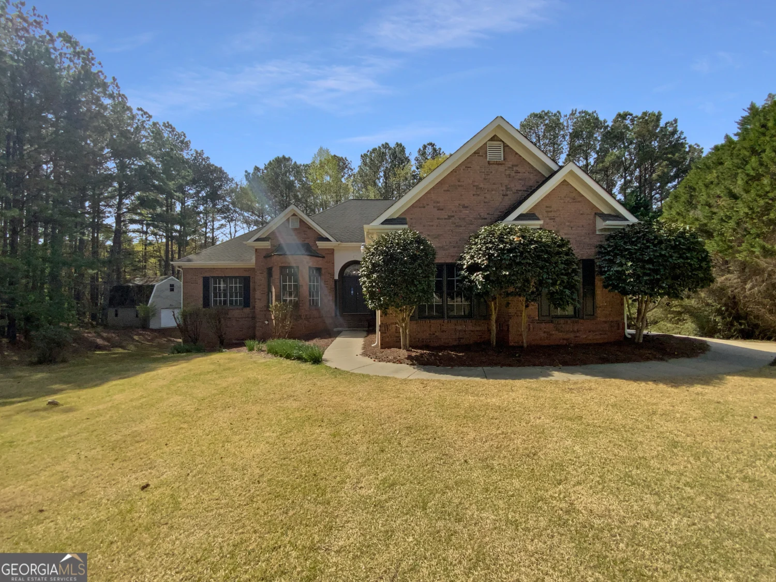335 cedar laneFayetteville, GA 30214
335 cedar laneFayetteville, GA 30214
Description
((((One Owner))) FRESH AND READY Renovation. A Floor Plan ahead of it's time. 4 BEDROOMS, Huge Owner Suite with grand walk in closet. All bedrooms are roomy with ample closet space. Picturesque setting in sought after community The Landings. Bring your golf cart!! ***CONNECTED TO PEACHTREE CART PATH/MULTI USE TRAIL SYSTEM*** This is Peachtree City without the Prices and huge HOA dues. Don't miss this well preserved beauty.
Property Details for 335 Cedar Lane
- Subdivision ComplexTHE LANDINGS
- Architectural StyleBrick Front, Traditional
- Parking FeaturesAttached, Garage, Garage Door Opener
- Property AttachedNo
LISTING UPDATED:
- StatusActive
- MLS #10525009
- Days on Site2
- Taxes$3,912.11 / year
- HOA Fees$60 / month
- MLS TypeResidential
- Year Built1983
- Lot Size0.90 Acres
- CountryFayette
LISTING UPDATED:
- StatusActive
- MLS #10525009
- Days on Site2
- Taxes$3,912.11 / year
- HOA Fees$60 / month
- MLS TypeResidential
- Year Built1983
- Lot Size0.90 Acres
- CountryFayette
Building Information for 335 Cedar Lane
- StoriesTwo
- Year Built1983
- Lot Size0.9000 Acres
Payment Calculator
Term
Interest
Home Price
Down Payment
The Payment Calculator is for illustrative purposes only. Read More
Property Information for 335 Cedar Lane
Summary
Location and General Information
- Community Features: None
- Directions: GPS PLEASE
- Coordinates: 33.439075,-84.552034
School Information
- Elementary School: Cleveland
- Middle School: Flat Rock
- High School: Sandy Creek
Taxes and HOA Information
- Parcel Number: 072001021
- Tax Year: 23
- Association Fee Includes: Maintenance Grounds
- Tax Lot: 58
Virtual Tour
Parking
- Open Parking: No
Interior and Exterior Features
Interior Features
- Cooling: Central Air
- Heating: Central
- Appliances: Dishwasher, Gas Water Heater, Oven/Range (Combo)
- Basement: None
- Fireplace Features: Factory Built
- Flooring: Carpet, Hardwood, Tile
- Interior Features: Bookcases, Double Vanity, Separate Shower, Tile Bath
- Levels/Stories: Two
- Window Features: Double Pane Windows
- Foundation: Slab
- Total Half Baths: 1
- Bathrooms Total Integer: 3
- Bathrooms Total Decimal: 2
Exterior Features
- Construction Materials: Brick, Vinyl Siding
- Fencing: Back Yard
- Patio And Porch Features: Patio
- Roof Type: Composition
- Laundry Features: Common Area, Laundry Closet
- Pool Private: No
Property
Utilities
- Sewer: Septic Tank
- Utilities: Electricity Available, Natural Gas Available, Phone Available, Water Available
- Water Source: Public
Property and Assessments
- Home Warranty: Yes
- Property Condition: Updated/Remodeled
Green Features
Lot Information
- Above Grade Finished Area: 2474
- Lot Features: Private
Multi Family
- Number of Units To Be Built: Square Feet
Rental
Rent Information
- Land Lease: Yes
- Occupant Types: Vacant
Public Records for 335 Cedar Lane
Tax Record
- 23$3,912.11 ($326.01 / month)
Home Facts
- Beds4
- Baths2
- Total Finished SqFt2,474 SqFt
- Above Grade Finished2,474 SqFt
- StoriesTwo
- Lot Size0.9000 Acres
- StyleSingle Family Residence
- Year Built1983
- APN072001021
- CountyFayette
- Fireplaces1


