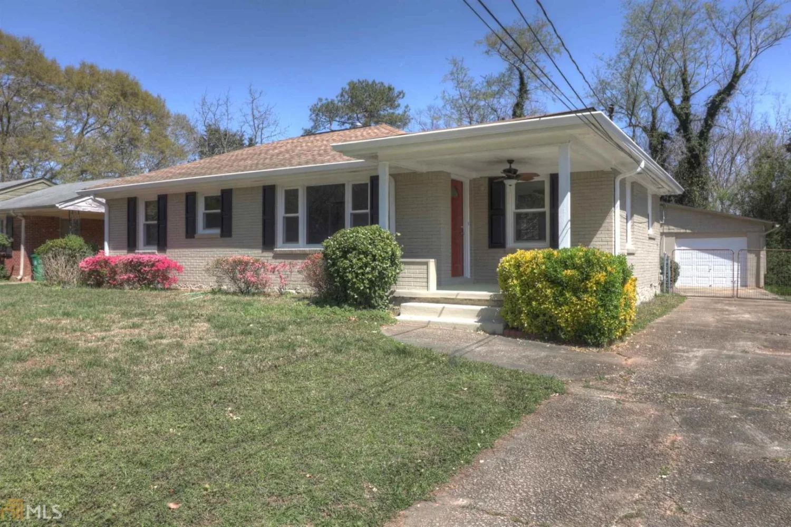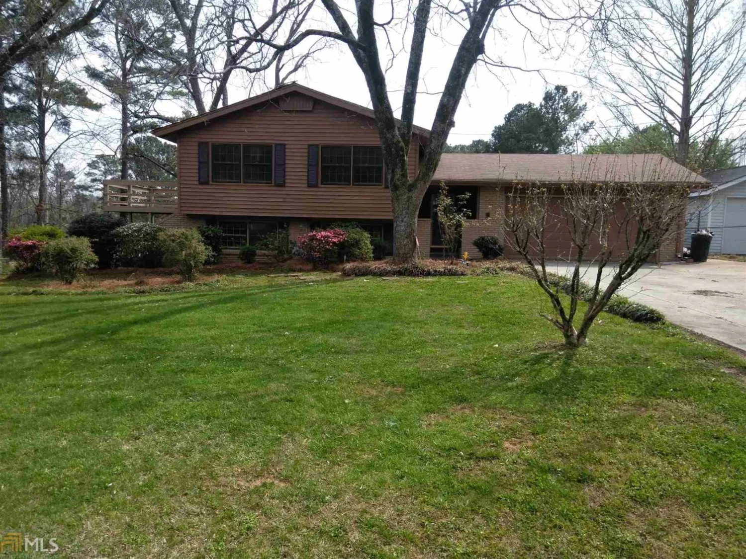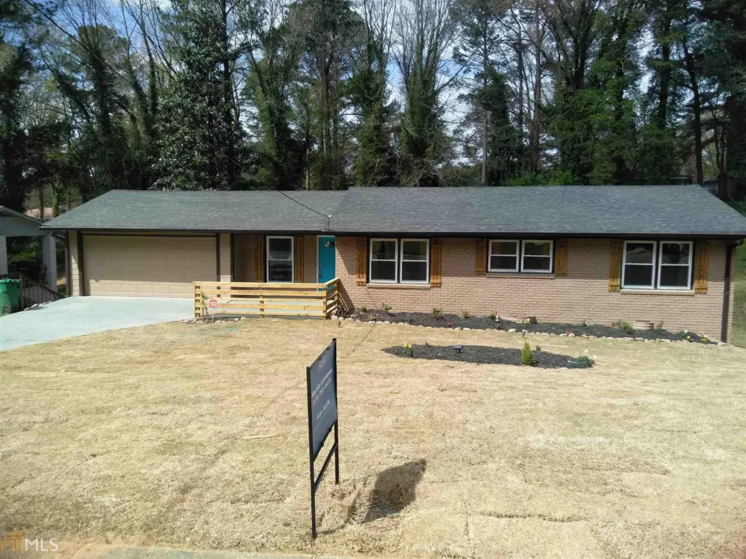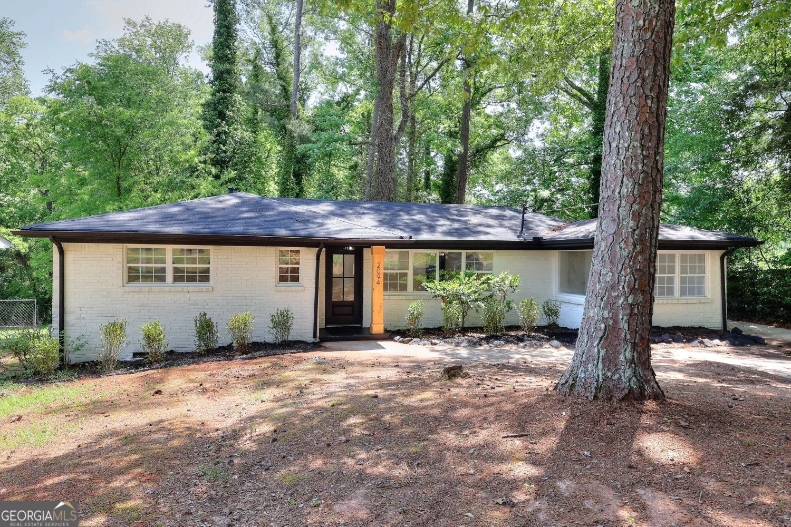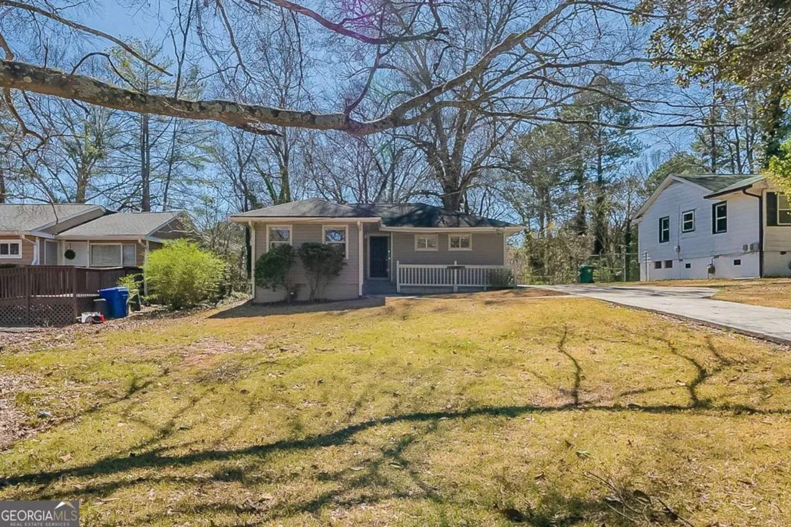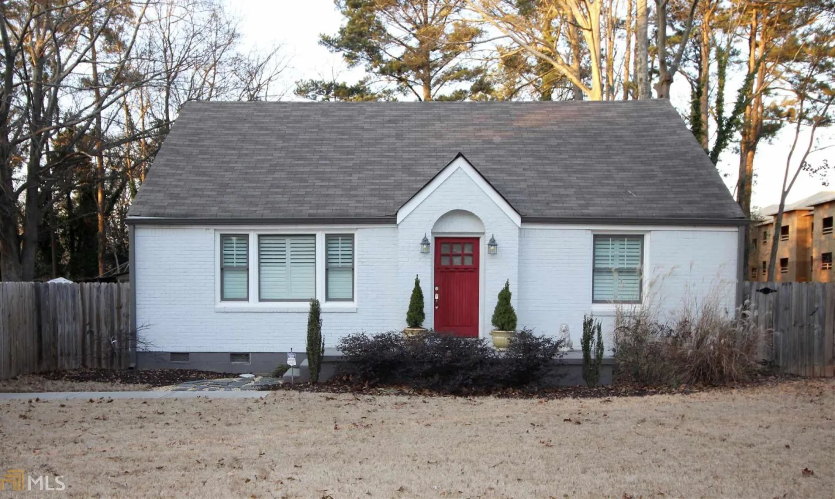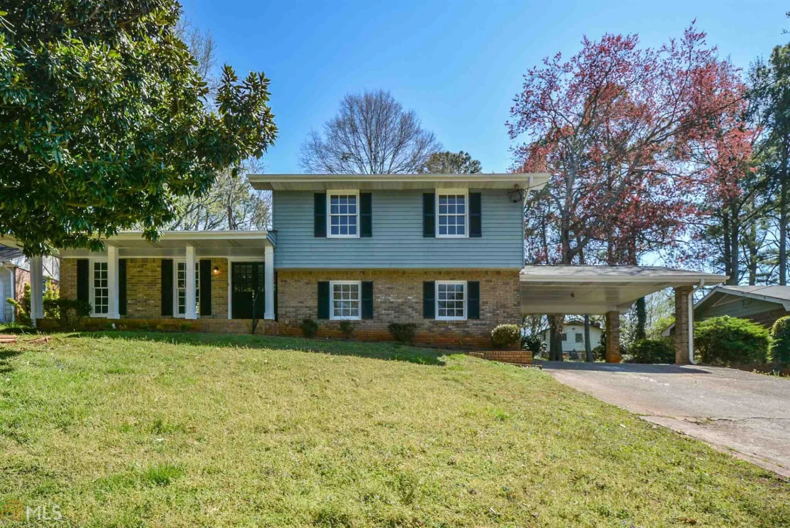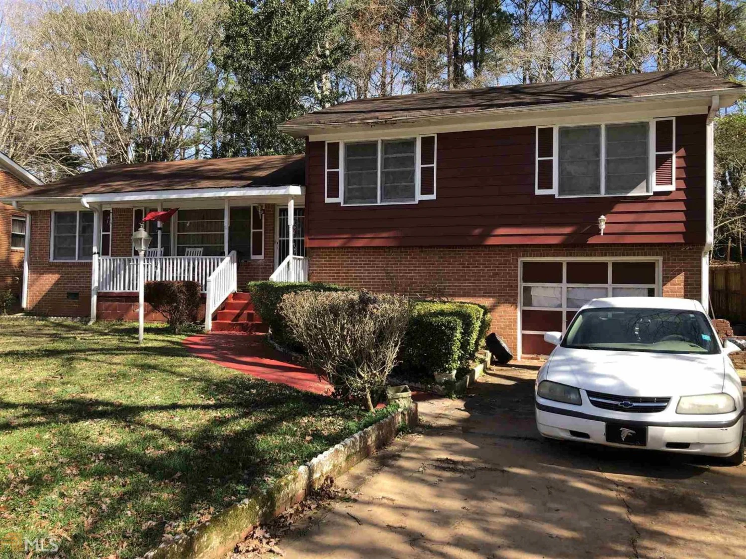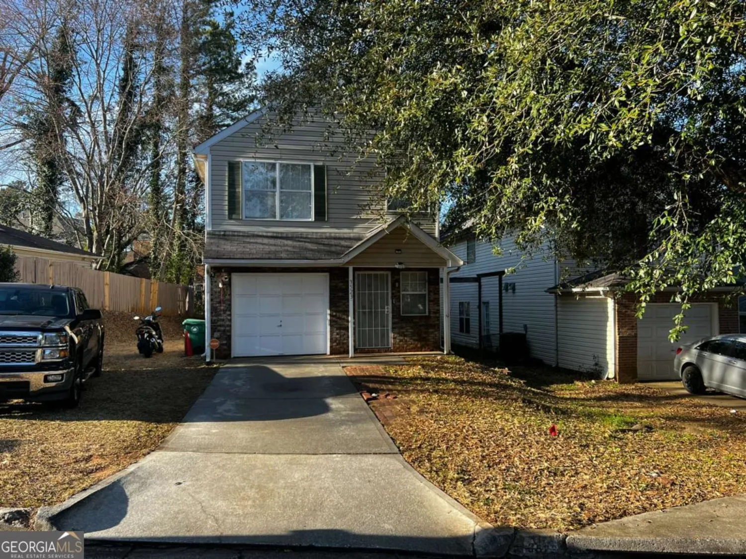1328 kimlie laneDecatur, GA 30035
1328 kimlie laneDecatur, GA 30035
Description
A spacious 4-bedroom, 2.5-bath home with a versatile bonus room, ready to be customized to your needs- work, play, or both! Tucked away in a picturesque cul-de-sac in Decatur, this home offers plenty of room to grow, work, and unwind. Inside, you'll find a bright living area, an eat-in kitchen, and a comfortable primary suite with an en-suite bath. Out back, enjoy a private deck that's perfect for grilling, entertaining, or just relaxing. Conveniently located near I-285, shops, schools, and more - this home is full of potential and ready for your personal touch.
Property Details for 1328 Kimlie Lane
- Subdivision ComplexKimlie Cove Sub
- Architectural StyleBrick/Frame
- Parking FeaturesGarage
- Property AttachedNo
LISTING UPDATED:
- StatusActive
- MLS #10525019
- Days on Site0
- Taxes$2,989.3 / year
- MLS TypeResidential
- Year Built1973
- Lot Size0.41 Acres
- CountryDeKalb
LISTING UPDATED:
- StatusActive
- MLS #10525019
- Days on Site0
- Taxes$2,989.3 / year
- MLS TypeResidential
- Year Built1973
- Lot Size0.41 Acres
- CountryDeKalb
Building Information for 1328 Kimlie Lane
- StoriesMulti/Split, Two
- Year Built1973
- Lot Size0.4100 Acres
Payment Calculator
Term
Interest
Home Price
Down Payment
The Payment Calculator is for illustrative purposes only. Read More
Property Information for 1328 Kimlie Lane
Summary
Location and General Information
- Community Features: Walk To Schools
- Directions: From Downtown Atlanta: Take I-20 East toward Decatur. Merge onto I-285 North. Take the exit for Glenwood Road and turn right. Follow Glenwood Road, then turn into the neighborhood via Holly Hill Drive and left onto Kimlie Lane. The home is at the end of the cul-de-sac.
- Coordinates: 33.754918,-84.223767
School Information
- Elementary School: Ronald E McNair
- Middle School: Mary Mcleod Bethune
- High School: Towers
Taxes and HOA Information
- Parcel Number: 15 221 15 039
- Tax Year: 2024
- Association Fee Includes: None
Virtual Tour
Parking
- Open Parking: No
Interior and Exterior Features
Interior Features
- Cooling: Central Air
- Heating: Central
- Appliances: Dishwasher, Disposal, Double Oven
- Basement: None
- Flooring: Carpet
- Interior Features: Bookcases
- Levels/Stories: Multi/Split, Two
- Total Half Baths: 1
- Bathrooms Total Integer: 3
- Bathrooms Total Decimal: 2
Exterior Features
- Construction Materials: Vinyl Siding
- Patio And Porch Features: Deck
- Roof Type: Other
- Laundry Features: Laundry Closet
- Pool Private: No
- Other Structures: Garage(s)
Property
Utilities
- Sewer: Public Sewer
- Utilities: Cable Available, Electricity Available, High Speed Internet, Phone Available
- Water Source: Public
Property and Assessments
- Home Warranty: Yes
- Property Condition: Resale
Green Features
Lot Information
- Above Grade Finished Area: 2415
- Lot Features: Cul-De-Sac
Multi Family
- Number of Units To Be Built: Square Feet
Rental
Rent Information
- Land Lease: Yes
Public Records for 1328 Kimlie Lane
Tax Record
- 2024$2,989.30 ($249.11 / month)
Home Facts
- Beds4
- Baths2
- Total Finished SqFt2,415 SqFt
- Above Grade Finished2,415 SqFt
- StoriesMulti/Split, Two
- Lot Size0.4100 Acres
- StyleSingle Family Residence
- Year Built1973
- APN15 221 15 039
- CountyDeKalb
- Fireplaces1


