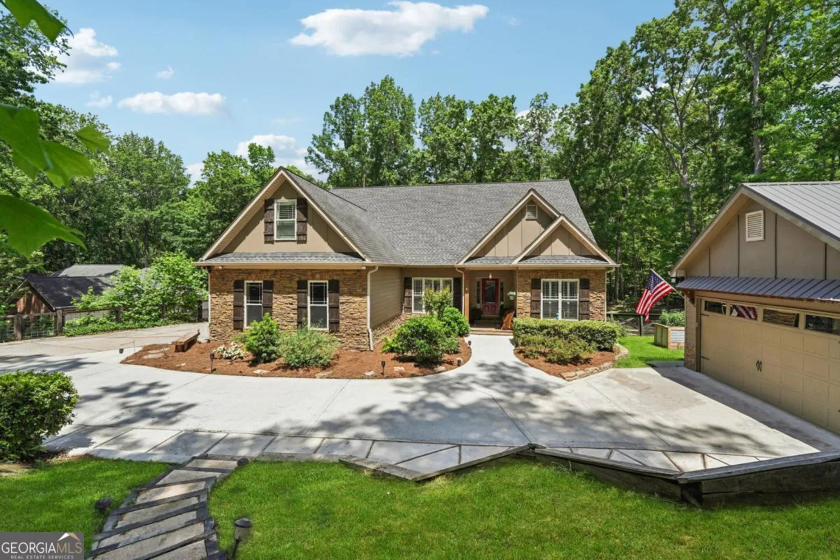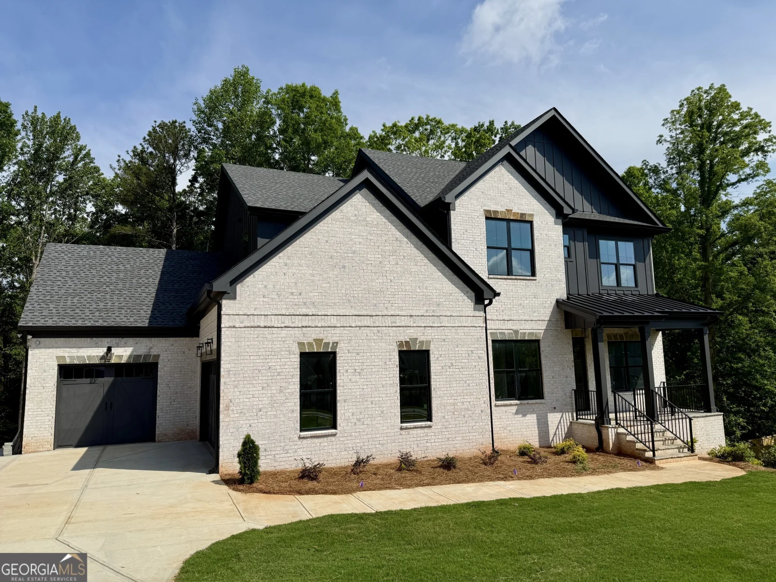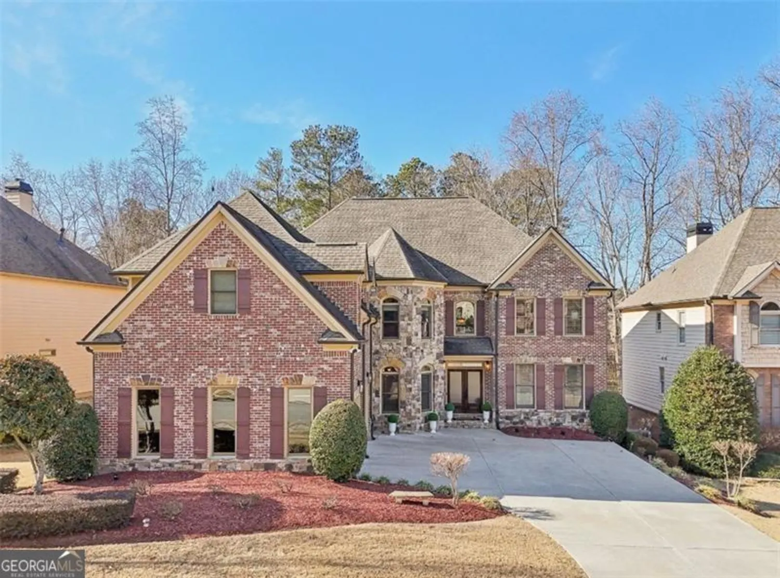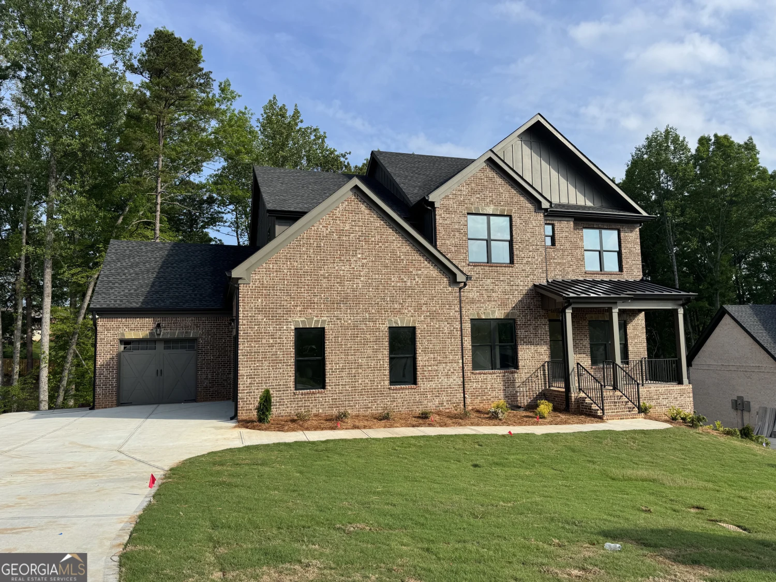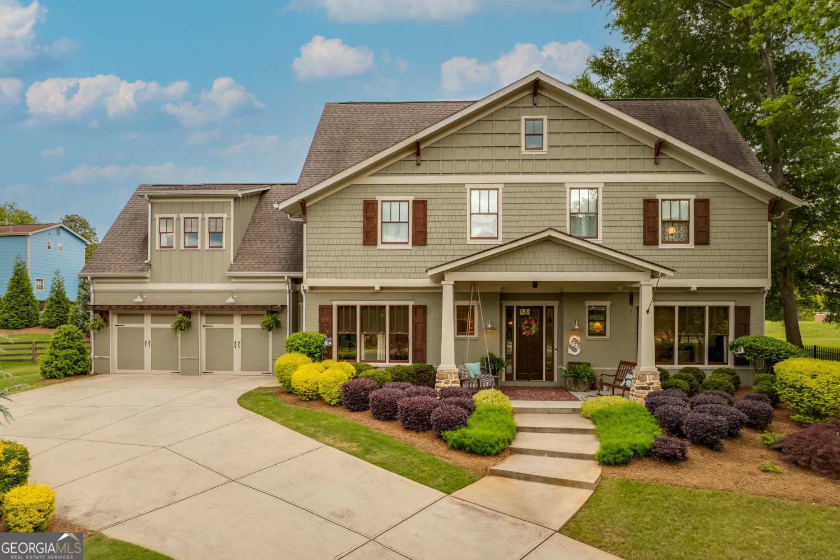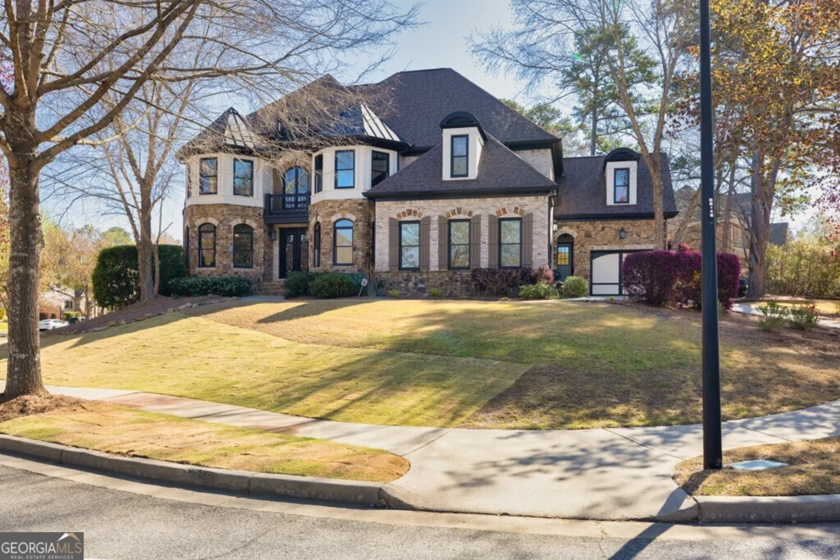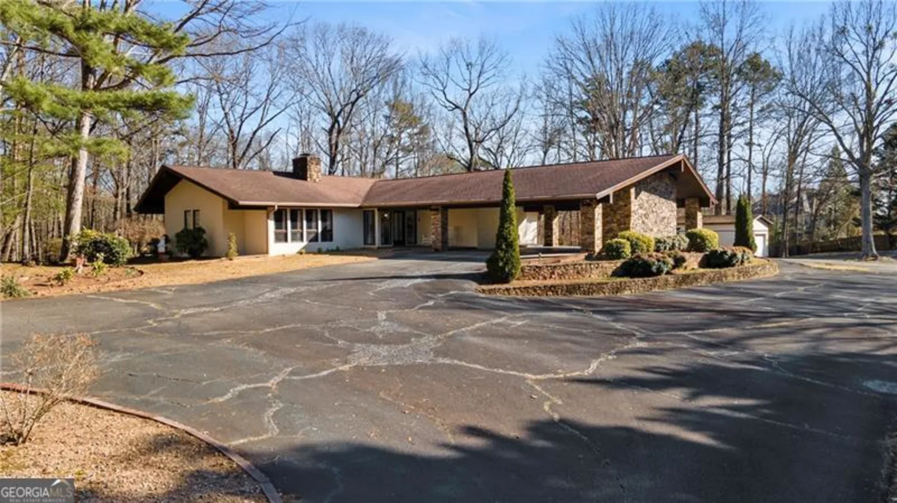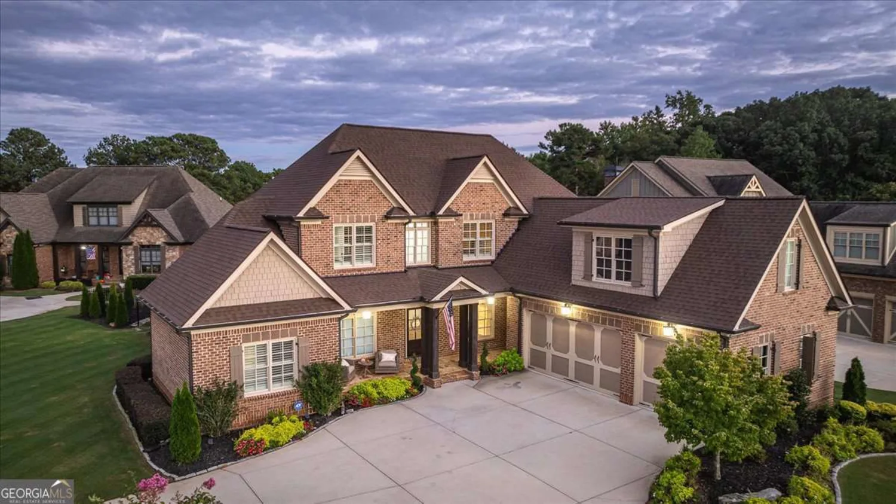4355 old hamilton mill roadBuford, GA 30518
4355 old hamilton mill roadBuford, GA 30518
Description
A Rare Gem in Top-Ranked BUFORD CITY SCHOOLS! This stunning 4-SIDED BRICK - 4 GARAGES home that sits on a 2.316 ACRES, is larger than it appears, packed with charm and custom features throughout. Nestled in the number ONE school district in the country, this property offers a lifestyle of comfort, space, and convenience. Enjoy peaceful mornings on the inviting front porch, then step inside to a wide entry foyer and separate formal dining room perfect for entertaining. The spacious family room showcases beautiful built-in cabinetry, a cozy gas fireplace, soaring ceilings, and elegant trim work. Gorgeous HARDWOOD FLOORS flow throughout the main level. The custom-designed kitchen features high-end cabinetry with PULL-OUT drawers, ample counter space, and newer stainless-steel appliances including a French-door refrigerator, electric cooktop, double ovens, dishwasher, and garbage disposal. A bright breakfast area and cozy sitting space make this kitchen truly the heart of the home. The owner's suite is a luxurious retreat with high tray ceilings, HIS & HERS closets, and a fully updated en-suite bath featuring a frameless glass & TILED shower, double vanities, corner jetted soaking tub, and upgraded fixtures. Two secondary bedrooms on the main level share a JACK-&- JILL bath with a private shower area, large double vanity, and generous linen storage. Upstairs, you'll find a SECONDARY MASTER SUITE with a walk-in closet, plus a MASSIVE FLEX ROOM perfect as a guest suite, teen hangout, home office, playroom or more! The main-level laundry room offers convenience with its built-in WASH-SINK, counter space, and cabinetry. Step outside to the SCREENED-IN PATIO-an ideal space to relax with a book or sip iced tea. The partially FINISHED basement includes two additional bedrooms and a FULL BATH, with endless potential in the unfinished areas-think gym, media room, kitchen or workshop! The long, paved driveway leads to an OVERSIZED OUTBUILDING/GARAGE equipped with an electric heater-ideal for storing lawn equipment, ATVs, or converting into a pool house for your dream backyard oasis. There is space to build your dream pool! The playground completes this exceptional outdoor space! Additional highlights include: 3 HVAC units (owner's suite with its own system), Smart thermostats throughout, NEW water heater (April 2024), All exterior wood trim COVERED IN VINYL-no exposed wood! In an outstanding location just off Hamilton Mill Road-walking distance to Buford High School and Football Stadium-and only minutes from parks, churches, top-rated restaurants, Downtown Buford, Buford Highway, and more.
Property Details for 4355 Old Hamilton Mill Road
- Subdivision ComplexNone
- Architectural StyleBrick 4 Side, Craftsman, Ranch, Traditional
- ExteriorOther
- Parking FeaturesAttached, Detached, Garage, Garage Door Opener
- Property AttachedYes
LISTING UPDATED:
- StatusActive
- MLS #10525239
- Days on Site0
- Taxes$3,157 / year
- MLS TypeResidential
- Year Built2001
- Lot Size2.32 Acres
- CountryGwinnett
LISTING UPDATED:
- StatusActive
- MLS #10525239
- Days on Site0
- Taxes$3,157 / year
- MLS TypeResidential
- Year Built2001
- Lot Size2.32 Acres
- CountryGwinnett
Building Information for 4355 Old Hamilton Mill Road
- StoriesTwo
- Year Built2001
- Lot Size2.3160 Acres
Payment Calculator
Term
Interest
Home Price
Down Payment
The Payment Calculator is for illustrative purposes only. Read More
Property Information for 4355 Old Hamilton Mill Road
Summary
Location and General Information
- Community Features: None
- Directions: Buford Hwy North, to right on Hamilton Mill Rd, right on Old Hamilton Mill Rd, house will be on your left.
- Coordinates: 34.108084,-83.985538
School Information
- Elementary School: Buford
- Middle School: Buford
- High School: Buford
Taxes and HOA Information
- Parcel Number: R7261 258
- Tax Year: 2024
- Association Fee Includes: None
Virtual Tour
Parking
- Open Parking: No
Interior and Exterior Features
Interior Features
- Cooling: Ceiling Fan(s), Central Air
- Heating: Natural Gas
- Appliances: Dishwasher, Disposal, Double Oven
- Basement: Bath Finished, Exterior Entry, Interior Entry, Unfinished
- Fireplace Features: Family Room
- Flooring: Hardwood, Tile
- Interior Features: High Ceilings, In-Law Floorplan, Master On Main Level, Other, Separate Shower
- Levels/Stories: Two
- Window Features: Double Pane Windows
- Kitchen Features: Breakfast Bar, Breakfast Room, Walk-in Pantry
- Foundation: Slab
- Main Bedrooms: 3
- Total Half Baths: 1
- Bathrooms Total Integer: 5
- Main Full Baths: 2
- Bathrooms Total Decimal: 4
Exterior Features
- Construction Materials: Brick, Other
- Patio And Porch Features: Porch, Screened
- Roof Type: Composition
- Security Features: Carbon Monoxide Detector(s), Open Access, Security System, Smoke Detector(s)
- Laundry Features: Other
- Pool Private: No
- Other Structures: Garage(s), Outbuilding
Property
Utilities
- Sewer: Public Sewer
- Utilities: Electricity Available, Natural Gas Available, Phone Available, Sewer Available, Underground Utilities, Water Available
- Water Source: Public
Property and Assessments
- Home Warranty: Yes
- Property Condition: Resale
Green Features
- Green Energy Efficient: Appliances, Thermostat, Water Heater
Lot Information
- Above Grade Finished Area: 3138
- Common Walls: No Common Walls
- Lot Features: Other
Multi Family
- Number of Units To Be Built: Square Feet
Rental
Rent Information
- Land Lease: Yes
Public Records for 4355 Old Hamilton Mill Road
Tax Record
- 2024$3,157.00 ($263.08 / month)
Home Facts
- Beds6
- Baths4
- Total Finished SqFt4,106 SqFt
- Above Grade Finished3,138 SqFt
- Below Grade Finished968 SqFt
- StoriesTwo
- Lot Size2.3160 Acres
- StyleSingle Family Residence
- Year Built2001
- APNR7261 258
- CountyGwinnett
- Fireplaces1


