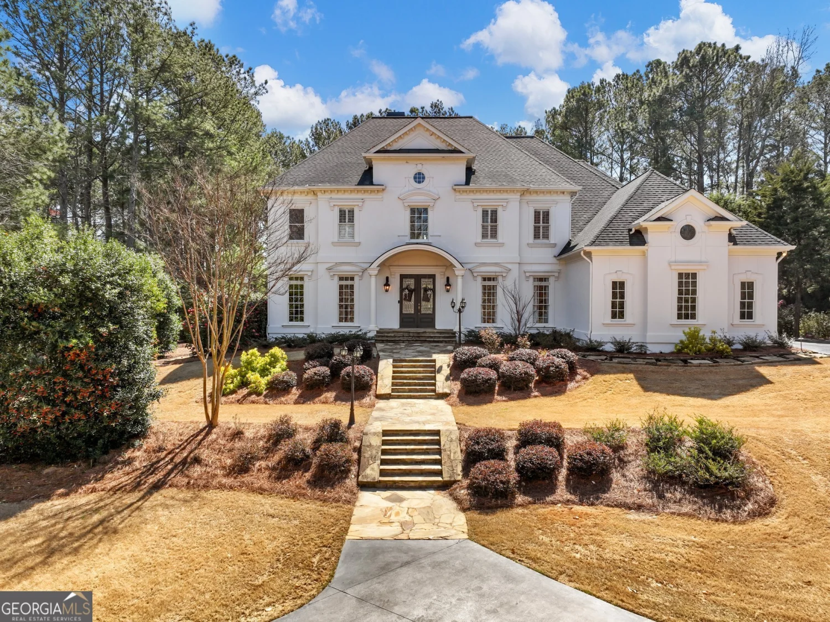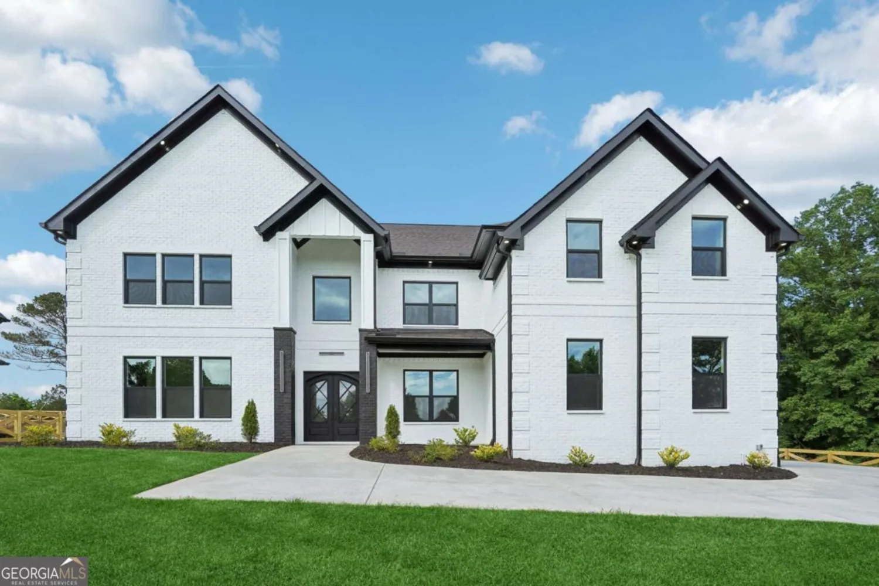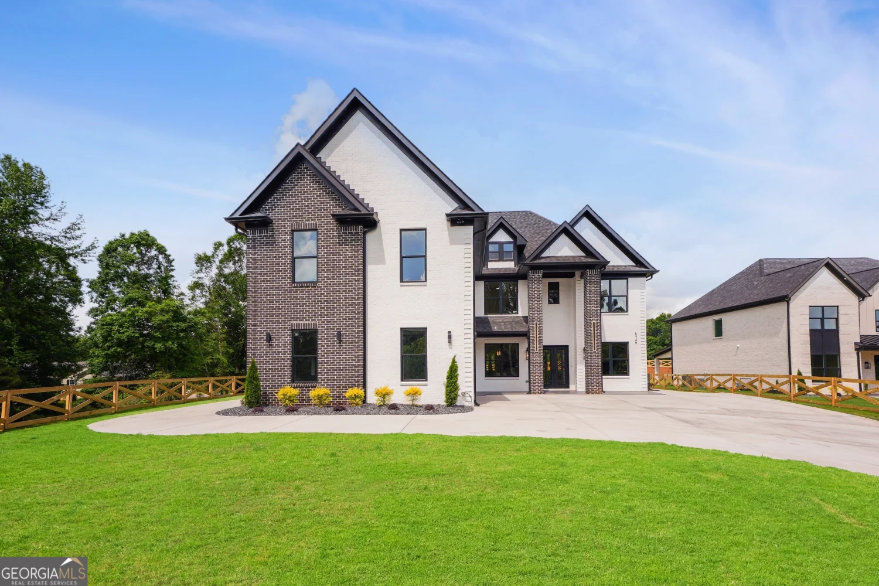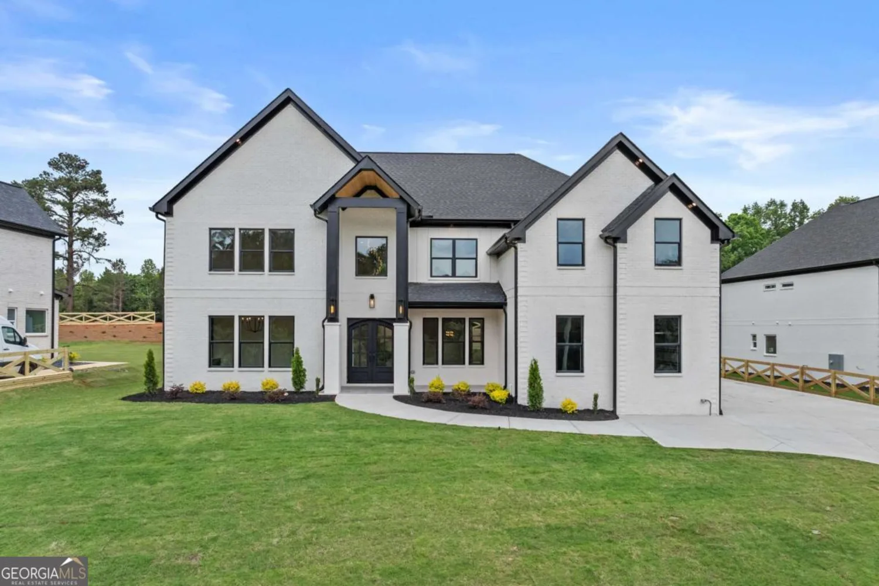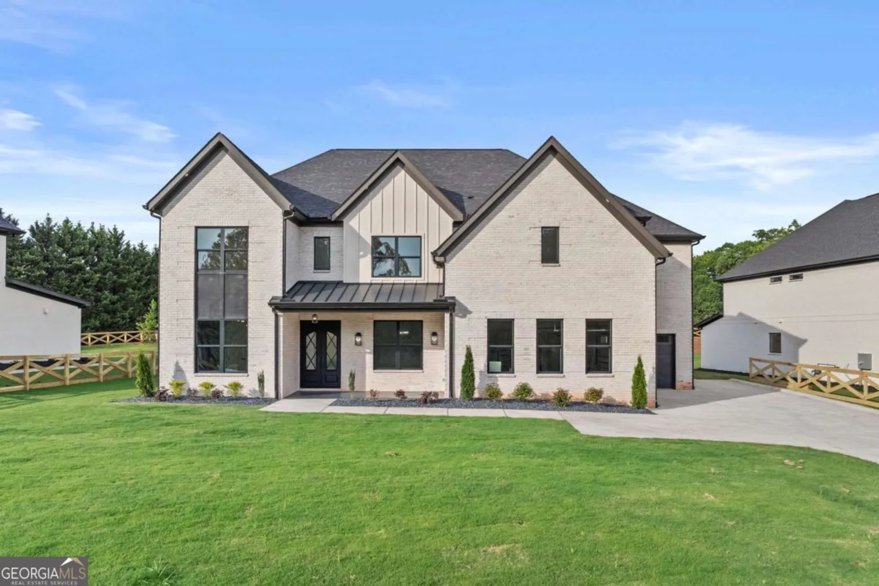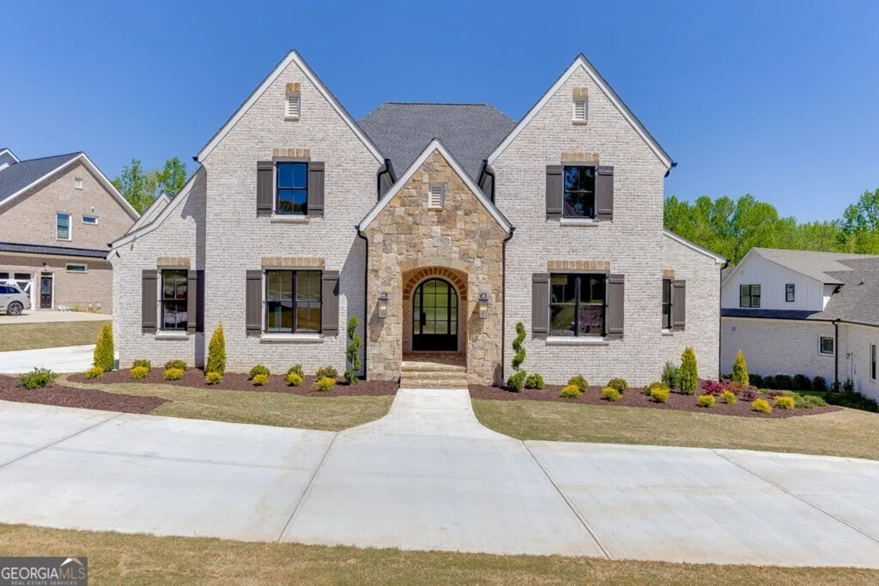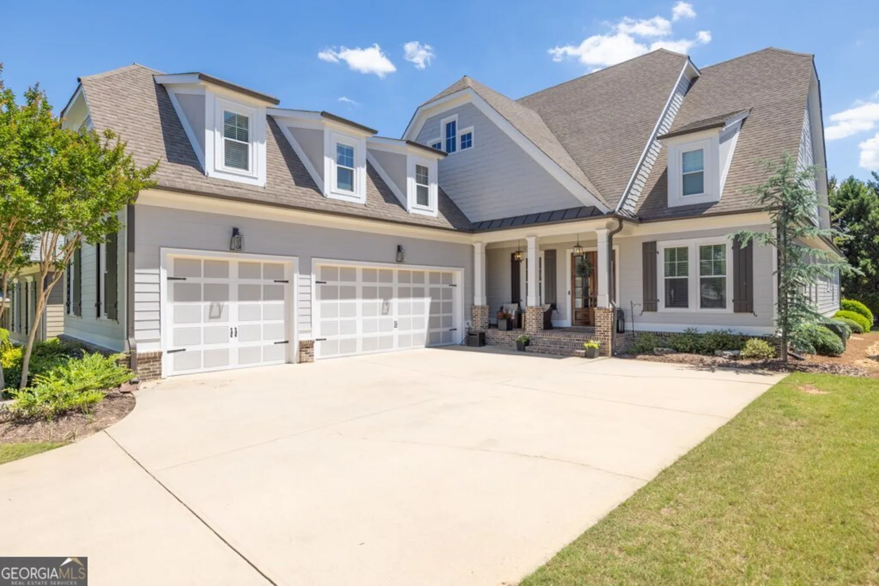5844 yoshino cherry laneBraselton, GA 30517
5844 yoshino cherry laneBraselton, GA 30517
Description
Enlarged Custom Version of DFW Ventures LLC "Bridgefield" Plan in the exclusive Sarazen's Corner section of Chateau Elan where all homes come with a deeded Legends Golf Club Membership!! 0.72 Acre fenced corner lot with landscape lighting on all 4 sides! 10' ceilings and 8' doors on main level. NO CARPET - site-finished hardwoods throughout and hardwood staircase with upgrade iron railings. Formal dining room features a paneled accent wall. Great room w/13' custom coffered ceiling, built-in bookcases, stacked stone fireplace and hidden small dog/cat door to backyard in cabinet. The custom quartz eat-in Chef's kitchen features custom floor to ceiling cabinets, two pantries and a deluxe KitchenAid appliance package w/48" double gas range, convection microwave, warming drawer, built-in 42" fridge and bar area w/beverage center. HUGE primary suite on main w/sitting area, double vanity w/stacked center cabinet, oversized dual super shower and a walk-in custom closet adjoining the laundry w/cabinets and sink. The main level also features a guest bedroom w/private bath, mud lockers and half bath. The oversized 3-car garage will fit trucks and has a storage room located off the enormous driveway featuring extending parking pad for guests. Relax on the covered patio by the wood burning fireplace and hide from the bugs with the power screens! An extended outdoor paver patio is the perfect place to grill while enjoying the lushly landscaped backyard. Upstairs features two addtional bedrooms and full baths + rec room. Who needs a finished basement when you have this amazing rec room w/beamed ceiling, wet bar, ice maker, beverage center and plenty of room for pool table and seating area? This home is "right sized" for the buyer who likes to entertain but doesn't want a 12,000 sq ft home to maintain! Plantation shutters throughout.
Property Details for 5844 Yoshino Cherry Lane
- Subdivision ComplexChateau Elan
- Architectural StyleBrick 4 Side, Ranch
- ExteriorOther, Sprinkler System
- Parking FeaturesGarage, Garage Door Opener, Kitchen Level, Parking Pad
- Property AttachedYes
LISTING UPDATED:
- StatusActive
- MLS #10525331
- Days on Site9
- Taxes$13,117 / year
- HOA Fees$560 / month
- MLS TypeResidential
- Year Built2021
- Lot Size0.72 Acres
- CountryGwinnett
LISTING UPDATED:
- StatusActive
- MLS #10525331
- Days on Site9
- Taxes$13,117 / year
- HOA Fees$560 / month
- MLS TypeResidential
- Year Built2021
- Lot Size0.72 Acres
- CountryGwinnett
Building Information for 5844 Yoshino Cherry Lane
- StoriesOne and One Half
- Year Built2021
- Lot Size0.7230 Acres
Payment Calculator
Term
Interest
Home Price
Down Payment
The Payment Calculator is for illustrative purposes only. Read More
Property Information for 5844 Yoshino Cherry Lane
Summary
Location and General Information
- Community Features: Clubhouse, Fitness Center, Gated, Golf, Guest Lodging, Playground, Pool, Tennis Court(s)
- Directions: I-85 North, Exit 126. Travel NW on Old Winder Highway, Left onto Thompson Mill, Left into Chateau Elan. Take Autumn Maple to bear right Crimson King, Left onto Yoshino Cherry Lane. House on Left.
- Coordinates: 34.104043,-83.842136
School Information
- Elementary School: Duncan Creek
- Middle School: Frank N Osborne
- High School: Mill Creek
Taxes and HOA Information
- Parcel Number: R3005 692
- Tax Year: 2024
- Association Fee Includes: Security, Swimming, Tennis
- Tax Lot: 127
Virtual Tour
Parking
- Open Parking: Yes
Interior and Exterior Features
Interior Features
- Cooling: Ceiling Fan(s), Central Air, Zoned
- Heating: Forced Air, Natural Gas, Zoned
- Appliances: Dishwasher, Disposal, Double Oven, Gas Water Heater, Microwave, Refrigerator
- Basement: None
- Fireplace Features: Factory Built, Gas Log, Gas Starter, Outside
- Flooring: Hardwood, Other
- Interior Features: Beamed Ceilings, Bookcases, Master On Main Level, Split Bedroom Plan, Tray Ceiling(s), Walk-In Closet(s), Wet Bar
- Levels/Stories: One and One Half
- Window Features: Double Pane Windows
- Kitchen Features: Breakfast Bar, Breakfast Room, Kitchen Island, Pantry, Walk-in Pantry
- Foundation: Slab
- Main Bedrooms: 2
- Total Half Baths: 1
- Bathrooms Total Integer: 5
- Main Full Baths: 2
- Bathrooms Total Decimal: 4
Exterior Features
- Construction Materials: Stone
- Fencing: Back Yard, Fenced
- Patio And Porch Features: Patio, Porch, Screened
- Roof Type: Composition
- Security Features: Open Access, Smoke Detector(s)
- Laundry Features: Other
- Pool Private: No
Property
Utilities
- Sewer: Public Sewer
- Utilities: Cable Available, Electricity Available, High Speed Internet, Natural Gas Available, Phone Available, Sewer Available, Underground Utilities, Water Available
- Water Source: Public
Property and Assessments
- Home Warranty: Yes
- Property Condition: Resale
Green Features
Lot Information
- Above Grade Finished Area: 4138
- Common Walls: No Common Walls
- Lot Features: Corner Lot, Other
Multi Family
- Number of Units To Be Built: Square Feet
Rental
Rent Information
- Land Lease: Yes
Public Records for 5844 Yoshino Cherry Lane
Tax Record
- 2024$13,117.00 ($1,093.08 / month)
Home Facts
- Beds4
- Baths4
- Total Finished SqFt4,138 SqFt
- Above Grade Finished4,138 SqFt
- StoriesOne and One Half
- Lot Size0.7230 Acres
- StyleSingle Family Residence
- Year Built2021
- APNR3005 692
- CountyGwinnett
- Fireplaces2





