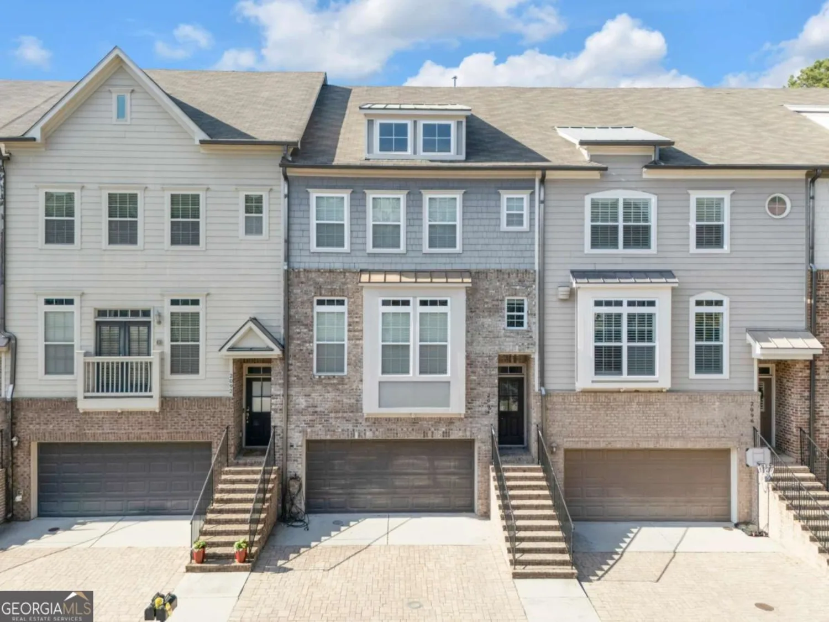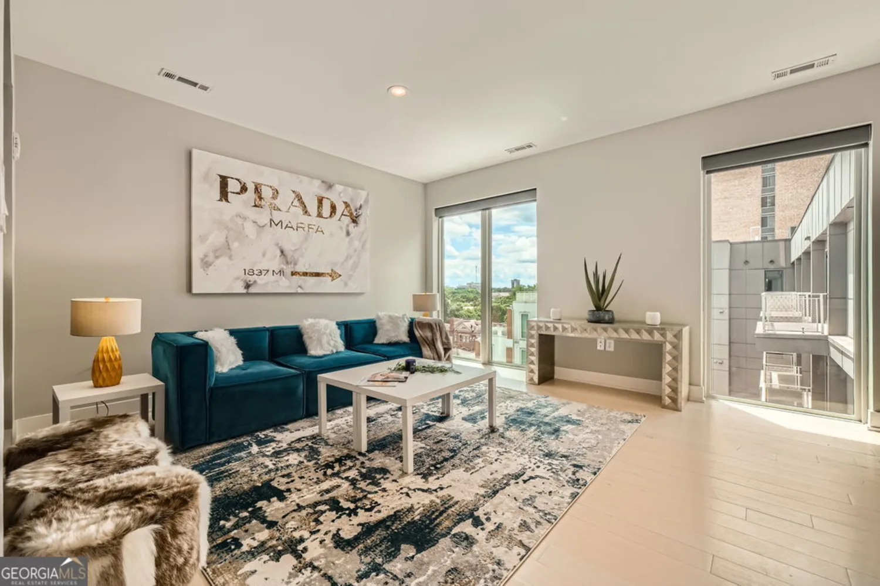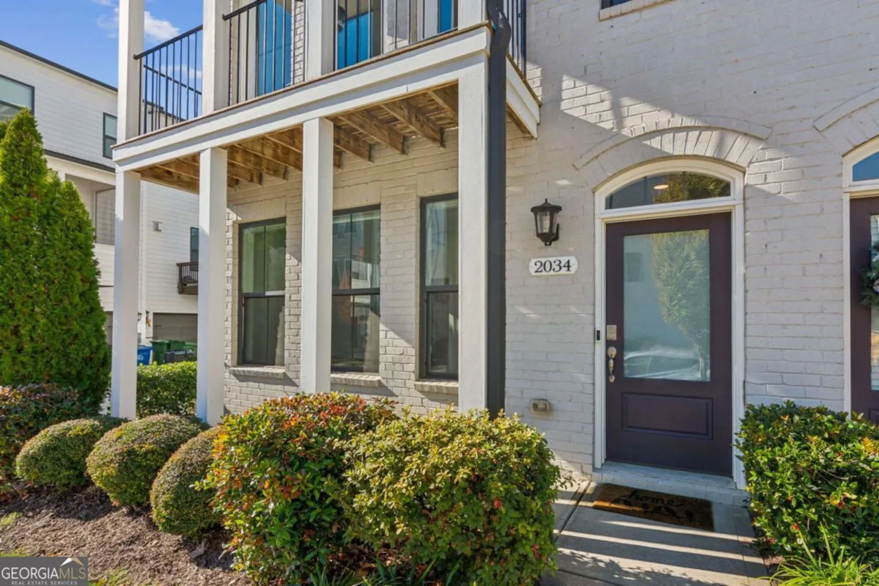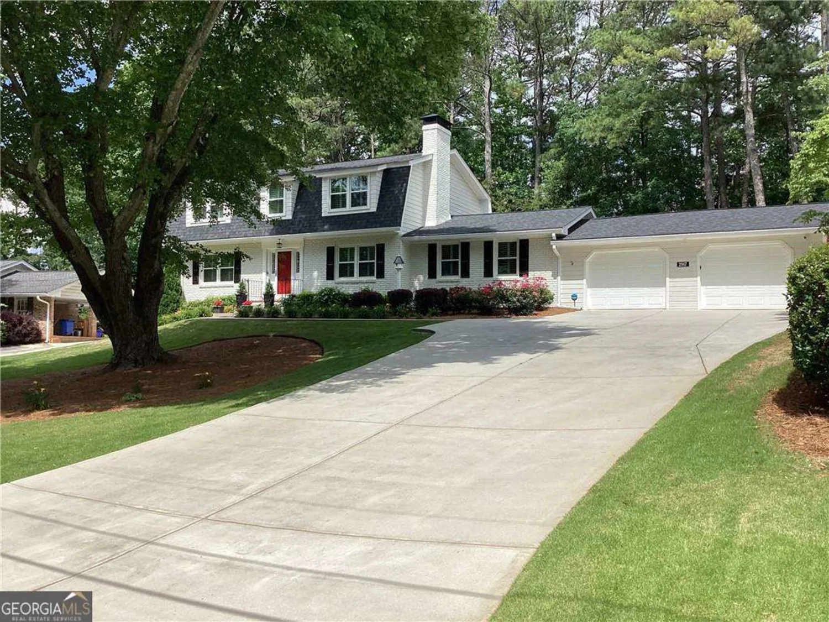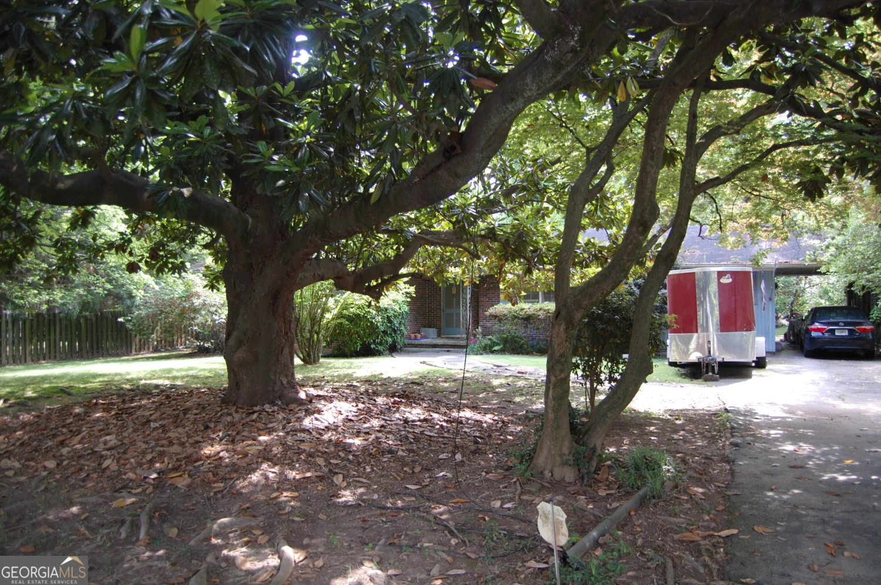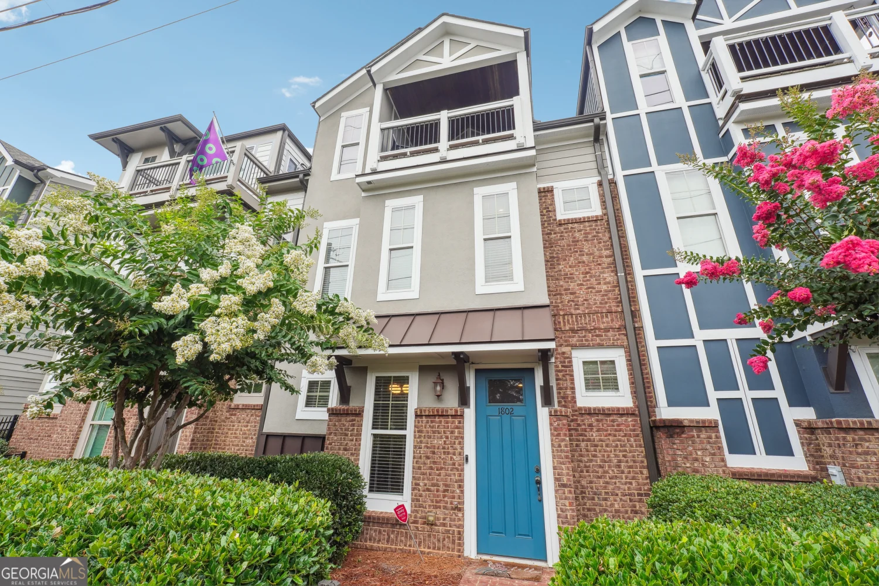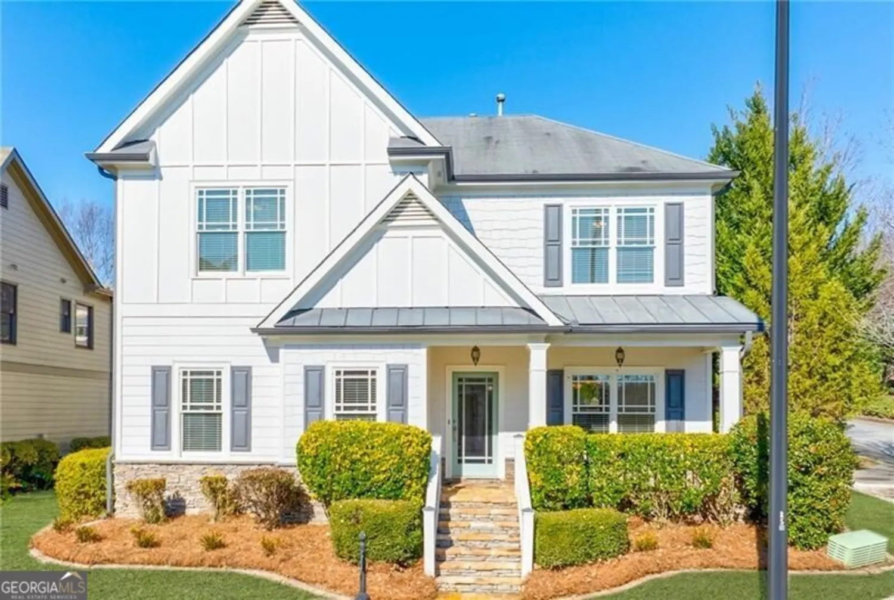6010 spalding driveAtlanta, GA 30350
6010 spalding driveAtlanta, GA 30350
Description
Bright, spacious 4BR/3.5BA home in super convenient Sandy Springs location. All hardwood floors on the main level, clean carpet upstairs and fresh paint throughout. Fully renovated kitchen with granite counters, SS appliances and ample cabinet space. Huge, open family room with fireplace, and sunroom area. Separate living and dining rooms. Oversized primary bedroom has two separate walk-in closets and a private balcony. Three more bedrooms upstairs, with two more full bathrooms. Unfinished base to use as you wish. Close to all the restaurants and shopping on Holcomb Bridge and minutes from I-285, GA 400 and Peachtree Industrial Blvd.
Property Details for 6010 Spalding Drive
- Subdivision ComplexSpalding Ferry
- Architectural StyleOther
- ExteriorBalcony
- Num Of Parking Spaces2
- Parking FeaturesAttached, Garage, Kitchen Level
- Property AttachedYes
LISTING UPDATED:
- StatusActive
- MLS #10525362
- Days on Site2
- Taxes$5,800 / year
- MLS TypeResidential
- Year Built1981
- Lot Size0.80 Acres
- CountryFulton
LISTING UPDATED:
- StatusActive
- MLS #10525362
- Days on Site2
- Taxes$5,800 / year
- MLS TypeResidential
- Year Built1981
- Lot Size0.80 Acres
- CountryFulton
Building Information for 6010 Spalding Drive
- StoriesThree Or More
- Year Built1981
- Lot Size0.8040 Acres
Payment Calculator
Term
Interest
Home Price
Down Payment
The Payment Calculator is for illustrative purposes only. Read More
Property Information for 6010 Spalding Drive
Summary
Location and General Information
- Community Features: None
- Directions: GPS, park in driveway.
- Coordinates: 33.964756,-84.266304
School Information
- Elementary School: Dunwoody Springs
- Middle School: Sandy Springs
- High School: North Springs
Taxes and HOA Information
- Parcel Number: 06 031200040022
- Tax Year: 2024
- Association Fee Includes: None
- Tax Lot: 2
Virtual Tour
Parking
- Open Parking: No
Interior and Exterior Features
Interior Features
- Cooling: Ceiling Fan(s), Central Air, Electric, Zoned
- Heating: Central, Natural Gas, Zoned
- Appliances: Dishwasher, Disposal, Gas Water Heater, Microwave, Refrigerator
- Basement: Exterior Entry, Interior Entry, Partial, Unfinished
- Fireplace Features: Family Room, Gas Starter
- Flooring: Carpet, Hardwood
- Interior Features: Double Vanity, Walk-In Closet(s)
- Levels/Stories: Three Or More
- Kitchen Features: Breakfast Bar, Pantry
- Foundation: Slab
- Total Half Baths: 1
- Bathrooms Total Integer: 4
- Bathrooms Total Decimal: 3
Exterior Features
- Construction Materials: Stucco
- Patio And Porch Features: Patio
- Roof Type: Composition
- Security Features: Smoke Detector(s)
- Laundry Features: In Hall, Laundry Closet
- Pool Private: No
Property
Utilities
- Sewer: Septic Tank
- Utilities: Cable Available, Electricity Available, Natural Gas Available, Sewer Available, Water Available
- Water Source: Public
Property and Assessments
- Home Warranty: Yes
- Property Condition: Resale
Green Features
Lot Information
- Common Walls: No Common Walls
- Lot Features: Sloped
Multi Family
- Number of Units To Be Built: Square Feet
Rental
Rent Information
- Land Lease: Yes
- Occupant Types: Vacant
Public Records for 6010 Spalding Drive
Tax Record
- 2024$5,800.00 ($483.33 / month)
Home Facts
- Beds4
- Baths3
- StoriesThree Or More
- Lot Size0.8040 Acres
- StyleSingle Family Residence
- Year Built1981
- APN06 031200040022
- CountyFulton
- Fireplaces1


