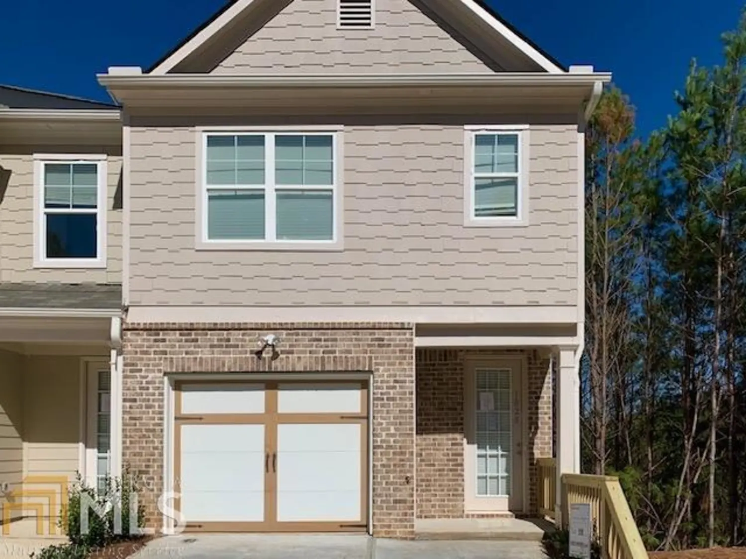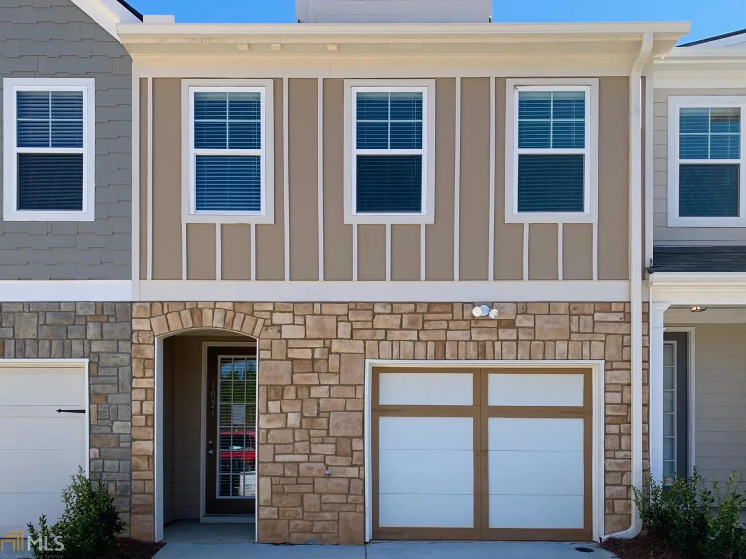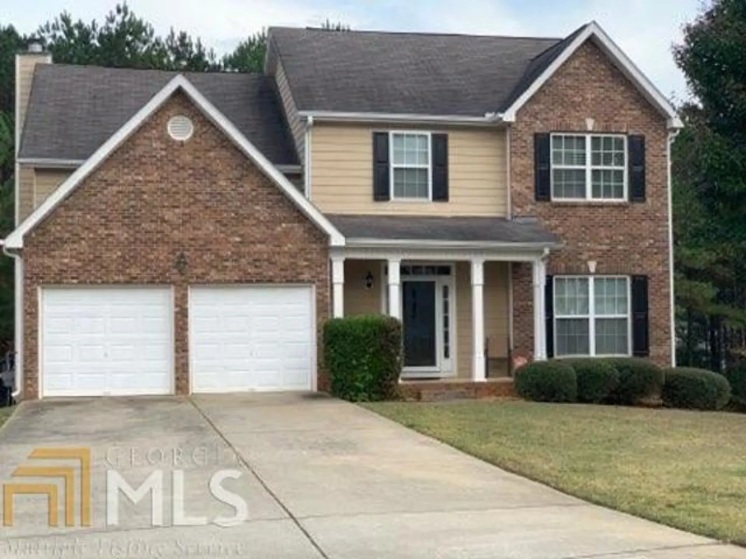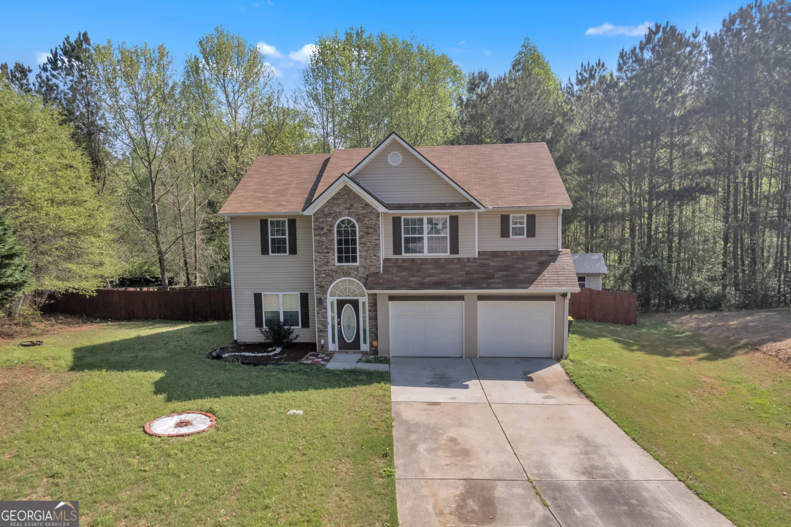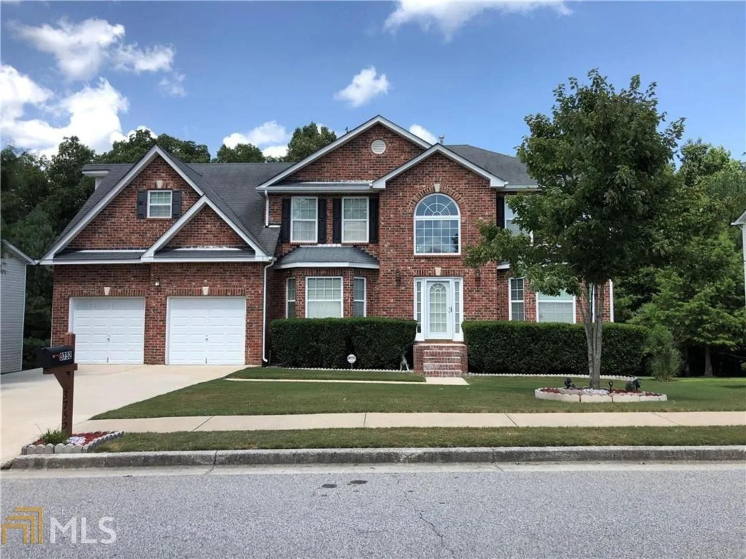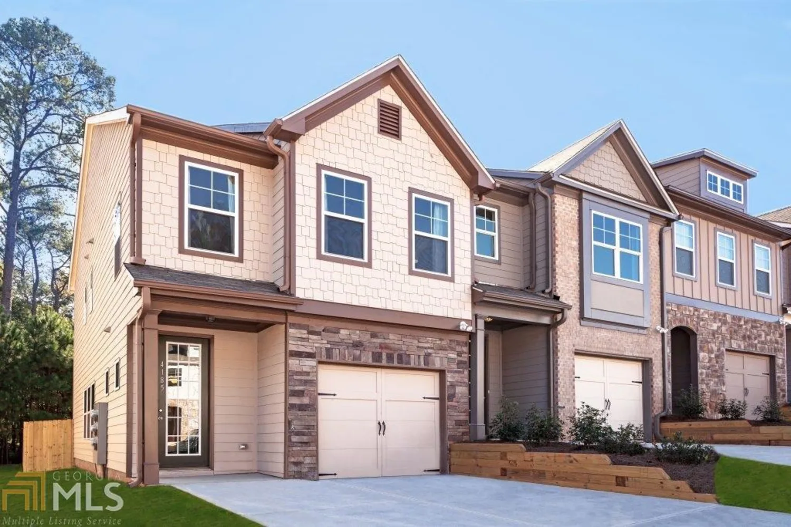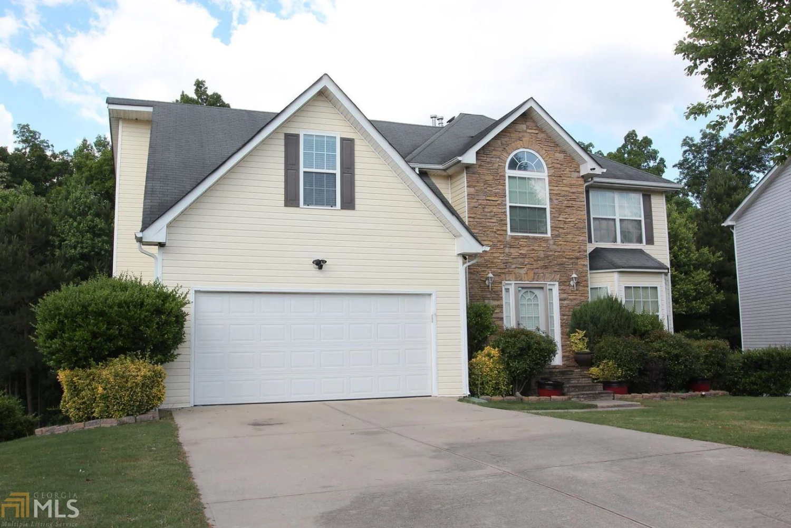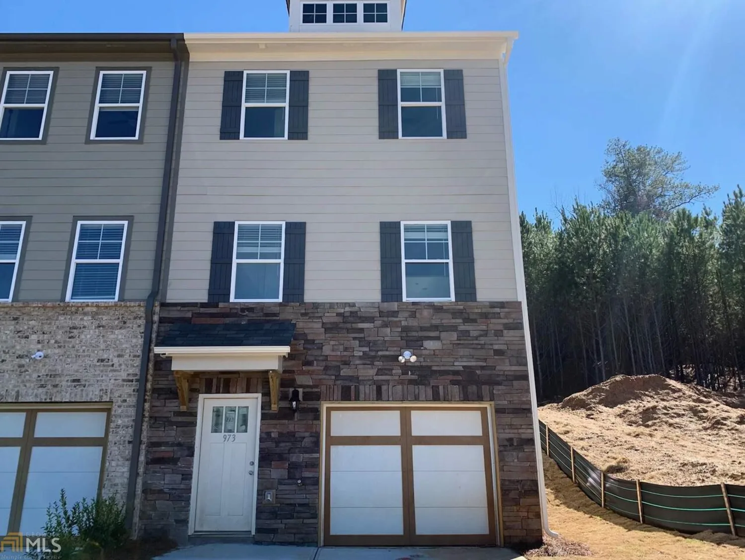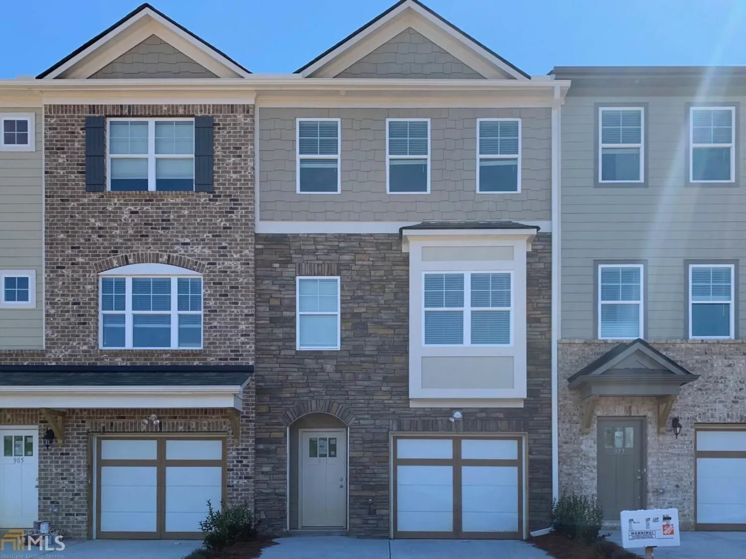1005 belfry terraceFairburn, GA 30213
1005 belfry terraceFairburn, GA 30213
Description
Welcome to this beautifully designed, 4 bedroom, 3.5 bath, townhome offering the perfect blend of comfort, style, and convenience. Whether you're a first time buyer, looking to downsize, or simply seeking a low maintenance lifestyle, this home checks all the boxes. Enjoy the ease of townhome living with minimal upkeep and the added benefit of a community that takes care of exterior maintenance. Conveniently located near shops, dining, and major transit routes, this home offers both comfort and connection. Don't miss your chance to own this stylish, move-in ready gem. Schedule your showing today! Ask how you can receive up to $500 credit by using one of our preferred lenders. Exclusions may apply.
Property Details for 1005 Belfry Terrace
- Subdivision ComplexSouth Wind
- Architectural StyleOther, Traditional
- ExteriorOther
- Num Of Parking Spaces3
- Parking FeaturesGarage, Garage Door Opener
- Property AttachedYes
LISTING UPDATED:
- StatusActive
- MLS #10525395
- Days on Site0
- Taxes$3,408.62 / year
- HOA Fees$2,680 / month
- MLS TypeResidential
- Year Built2019
- Lot Size0.02 Acres
- CountryFulton
LISTING UPDATED:
- StatusActive
- MLS #10525395
- Days on Site0
- Taxes$3,408.62 / year
- HOA Fees$2,680 / month
- MLS TypeResidential
- Year Built2019
- Lot Size0.02 Acres
- CountryFulton
Building Information for 1005 Belfry Terrace
- StoriesThree Or More
- Year Built2019
- Lot Size0.0200 Acres
Payment Calculator
Term
Interest
Home Price
Down Payment
The Payment Calculator is for illustrative purposes only. Read More
Property Information for 1005 Belfry Terrace
Summary
Location and General Information
- Community Features: Pool, Tennis Court(s)
- Directions: I-285 W, take exit 62 for GA-14 Spur toward S Fulton Pkwy. Turn right onto Rosewood Pl. At the traffic circle, take the 1st exit to stay on Rosewood Pl. Exit the traffic circle onto Rosewood Pl. Turn right onto Baltusrol Terrace. Home will be on the right at the corner.
- View: City
- Coordinates: 33.612456,-84.591332
School Information
- Elementary School: Renaissance
- Middle School: Renaissance
- High School: Langston Hughes
Taxes and HOA Information
- Parcel Number: 09F290001203480
- Tax Year: 2022
- Association Fee Includes: Maintenance Grounds, Other, Swimming, Tennis
Virtual Tour
Parking
- Open Parking: No
Interior and Exterior Features
Interior Features
- Cooling: Ceiling Fan(s), Central Air, Electric, Gas, Other
- Heating: Electric, Hot Water, Natural Gas, Other
- Appliances: Convection Oven, Dishwasher, Dryer, Microwave, Other, Stainless Steel Appliance(s), Washer
- Basement: None
- Fireplace Features: Living Room, Other
- Flooring: Carpet, Hardwood, Other
- Interior Features: Double Vanity, Other, Separate Shower, Walk-In Closet(s)
- Levels/Stories: Three Or More
- Kitchen Features: Kitchen Island, Walk-in Pantry
- Foundation: Slab
- Total Half Baths: 1
- Bathrooms Total Integer: 4
- Bathrooms Total Decimal: 3
Exterior Features
- Accessibility Features: Other
- Construction Materials: Other
- Fencing: Other
- Roof Type: Other
- Security Features: Smoke Detector(s)
- Laundry Features: In Kitchen, Other
- Pool Private: No
- Other Structures: Garage(s), Other
Property
Utilities
- Sewer: Public Sewer
- Utilities: Cable Available, Electricity Available, High Speed Internet, Natural Gas Available, Other, Sewer Available, Water Available
- Water Source: Public
Property and Assessments
- Home Warranty: Yes
- Property Condition: Resale
Green Features
Lot Information
- Above Grade Finished Area: 1640
- Common Walls: 1 Common Wall
- Lot Features: Corner Lot, Other
Multi Family
- Number of Units To Be Built: Square Feet
Rental
Rent Information
- Land Lease: Yes
Public Records for 1005 Belfry Terrace
Tax Record
- 2022$3,408.62 ($284.05 / month)
Home Facts
- Beds4
- Baths3
- Total Finished SqFt1,640 SqFt
- Above Grade Finished1,640 SqFt
- StoriesThree Or More
- Lot Size0.0200 Acres
- StyleTownhouse
- Year Built2019
- APN09F290001203480
- CountyFulton
- Fireplaces1


