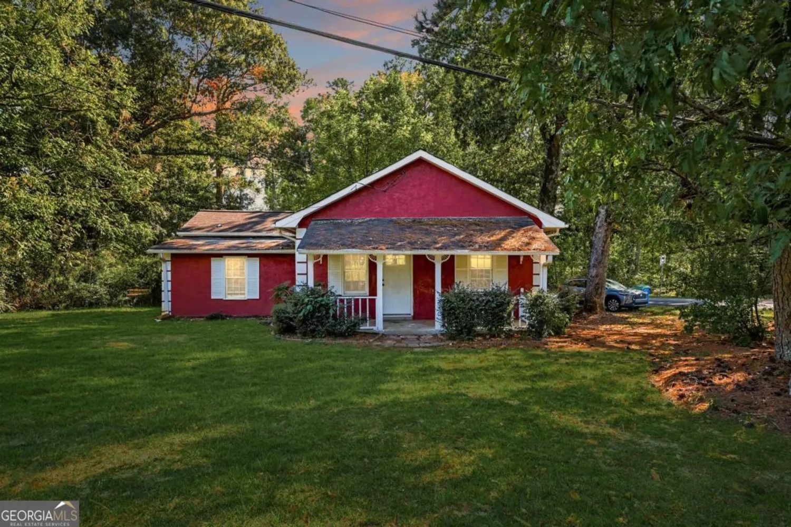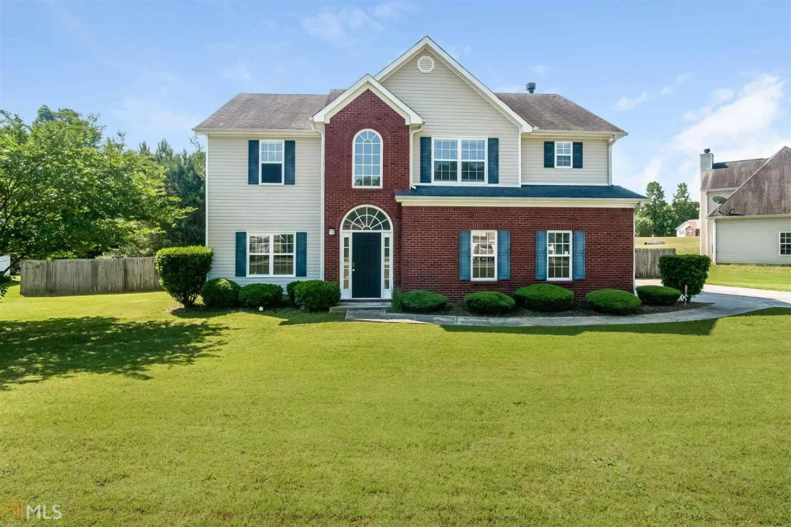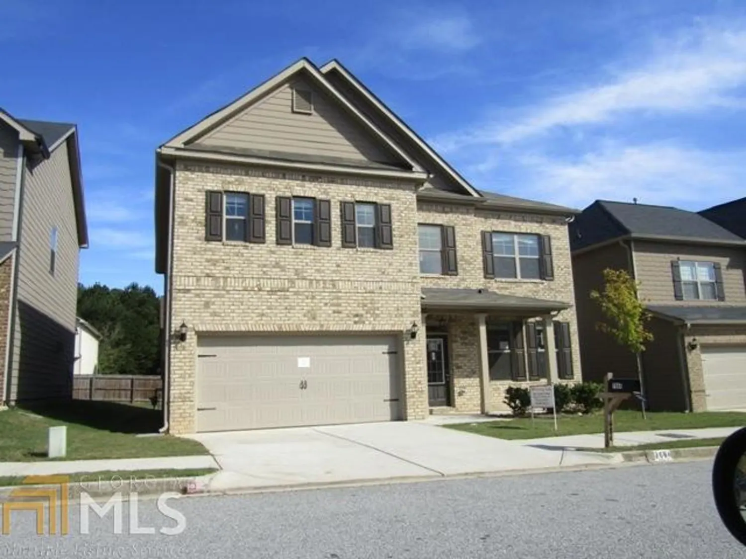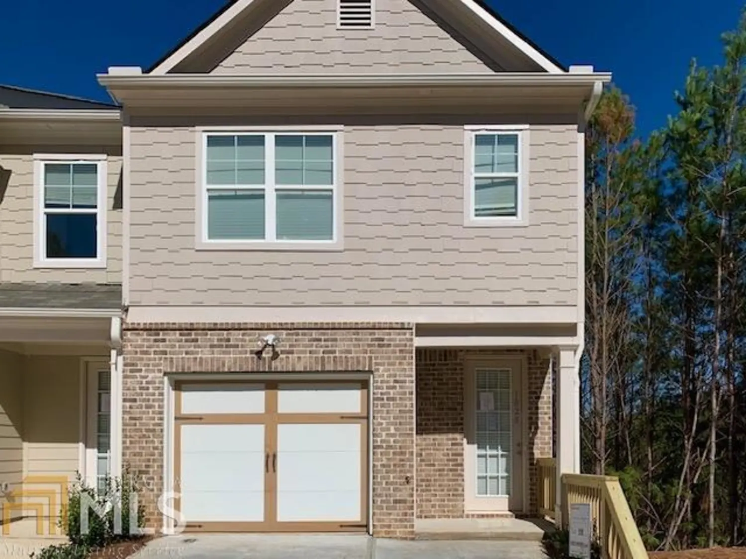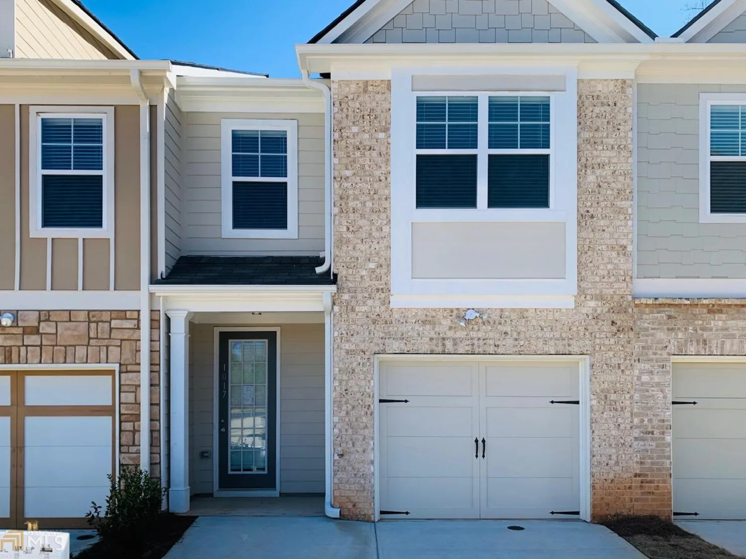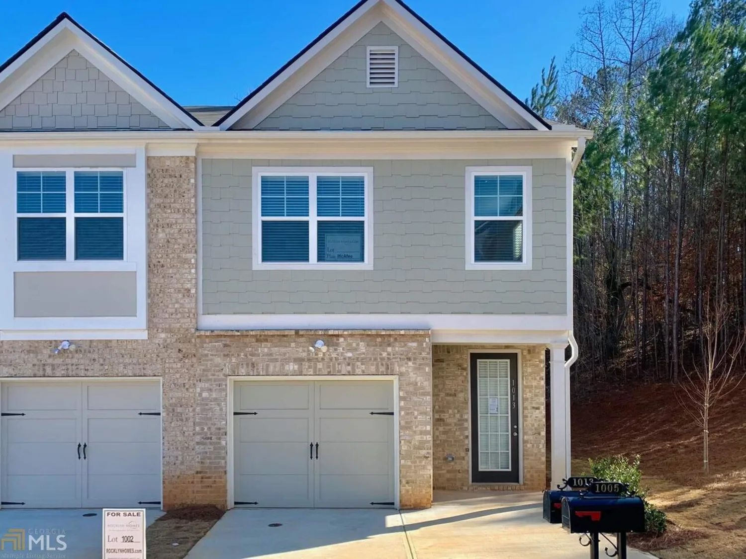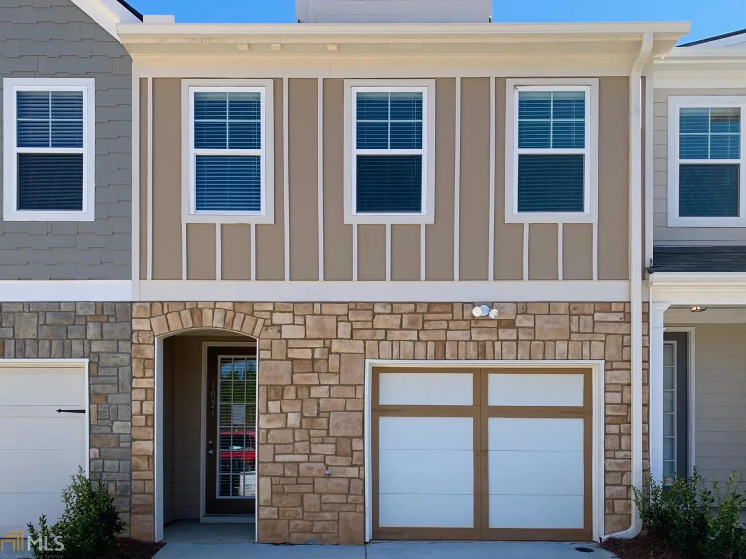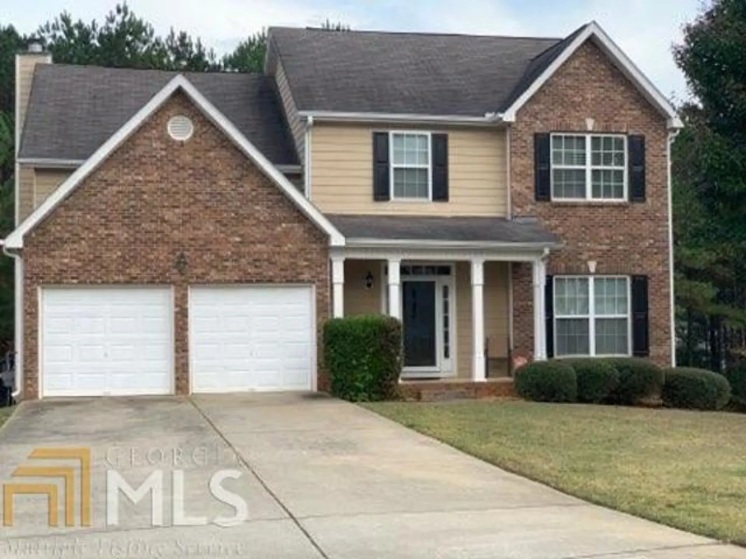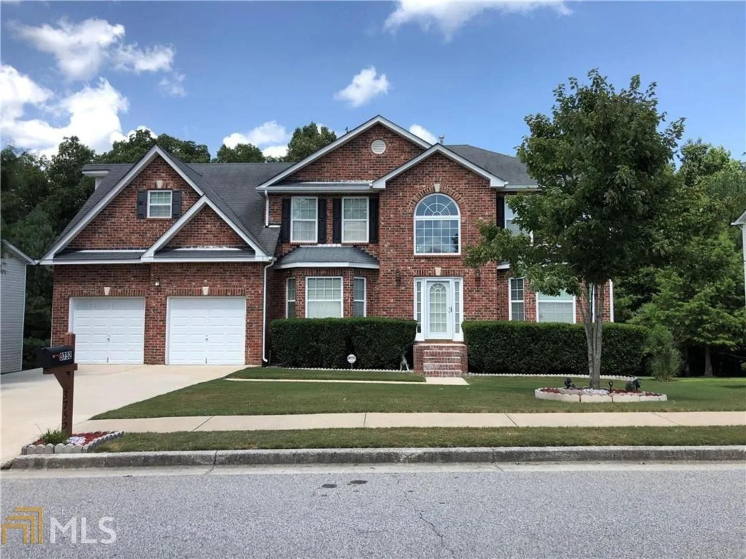973 belfry terrace 1010Fairburn, GA 30213
973 belfry terrace 1010Fairburn, GA 30213
Description
THE BROOKWOOD floor plan @ South Wind Community. Home features a huge kitchen with room for intimate seating, 42" cabinets, granite counter tops, tile backsplash. Large open floor plan with dinnig & living combo, fireplace, living room walks out to private patio. Hardwood floors, oak treads on stairs. Master suite features tray ceilings, walkin in closet, master bath with dual vanity. Come in for a visit and ask about our incentives with preferred lender. Prices are subject to change based on upgrades & options installed in home.
Property Details for 973 Belfry Terrace 1010
- Subdivision ComplexSouth Wind
- Architectural StyleBrick Front, Contemporary, Traditional
- ExteriorBalcony
- Num Of Parking Spaces1
- Parking FeaturesGarage Door Opener, Garage
- Property AttachedYes
LISTING UPDATED:
- StatusClosed
- MLS #8671776
- Days on Site403
- MLS TypeResidential
- Year Built2019
- Lot Size0.00 Acres
- CountryFulton
LISTING UPDATED:
- StatusClosed
- MLS #8671776
- Days on Site403
- MLS TypeResidential
- Year Built2019
- Lot Size0.00 Acres
- CountryFulton
Building Information for 973 Belfry Terrace 1010
- StoriesThree Or More
- Year Built2019
- Lot Size0.0010 Acres
Payment Calculator
Term
Interest
Home Price
Down Payment
The Payment Calculator is for illustrative purposes only. Read More
Property Information for 973 Belfry Terrace 1010
Summary
Location and General Information
- Community Features: Clubhouse, Pool, Street Lights, Tennis Court(s)
- Directions: From 285 W, take exit 62 for GA 14 Spur towards S. Fulton Pkwy, Follow signs for S. Fulton Pkwy, Follow to Rosewood Place. Make a Left into South Wind Subdivision (rosewood pl), Sales Center past club house on Left. For GPS follow directions to 5100 Rosew
- Coordinates: 33.612506,-84.59196709999999
School Information
- Elementary School: Wolf Creek
- Middle School: Renaissance
- High School: Langston Hughes
Taxes and HOA Information
- Parcel Number: 09F290001203555
- Association Fee Includes: Maintenance Grounds, Pest Control, Swimming, Tennis
- Tax Lot: 1006
Virtual Tour
Parking
- Open Parking: No
Interior and Exterior Features
Interior Features
- Cooling: Electric, Central Air, Zoned, Dual
- Heating: Electric, Central, Zoned, Dual
- Appliances: Disposal, Microwave, Oven/Range (Combo)
- Basement: None
- Fireplace Features: Living Room, Factory Built
- Flooring: Hardwood, Tile, Carpet
- Interior Features: High Ceilings, Double Vanity, Walk-In Closet(s)
- Levels/Stories: Three Or More
- Kitchen Features: Breakfast Area, Breakfast Bar, Pantry
- Foundation: Slab
- Total Half Baths: 1
- Bathrooms Total Integer: 4
- Bathrooms Total Decimal: 3
Exterior Features
- Construction Materials: Concrete
- Fencing: Fenced
- Patio And Porch Features: Deck, Patio
- Roof Type: Composition
- Security Features: Open Access, Security System, Carbon Monoxide Detector(s), Smoke Detector(s)
- Laundry Features: In Kitchen, Laundry Closet
- Pool Private: No
Property
Utilities
- Utilities: Underground Utilities
- Water Source: Public
Property and Assessments
- Home Warranty: Yes
- Property Condition: New Construction
Green Features
Lot Information
- Common Walls: End Unit
- Lot Features: Level, Private
Multi Family
- # Of Units In Community: 1010
- Number of Units To Be Built: Square Feet
Rental
Rent Information
- Land Lease: Yes
Public Records for 973 Belfry Terrace 1010
Home Facts
- Beds3
- Baths3
- StoriesThree Or More
- Lot Size0.0010 Acres
- StyleTownhouse
- Year Built2019
- APN09F290001203555
- CountyFulton
- Fireplaces1


