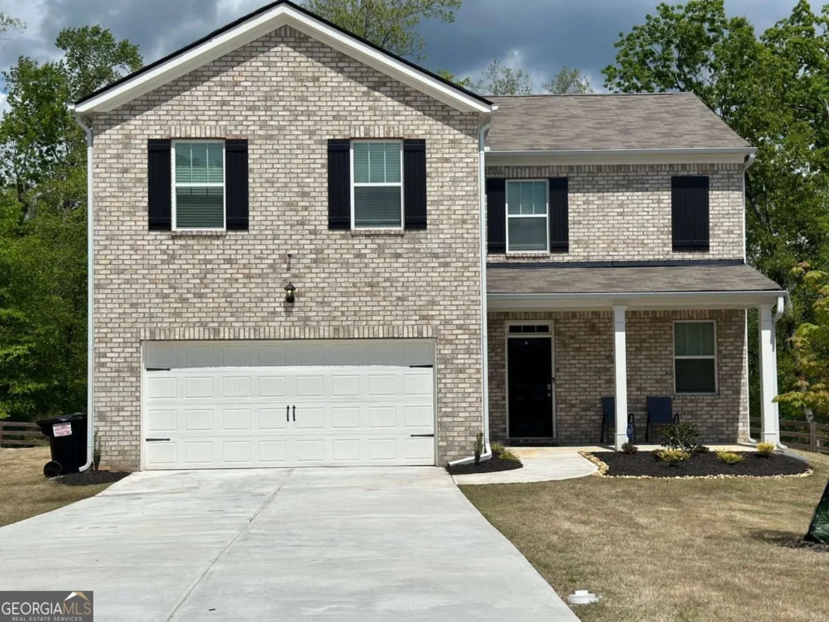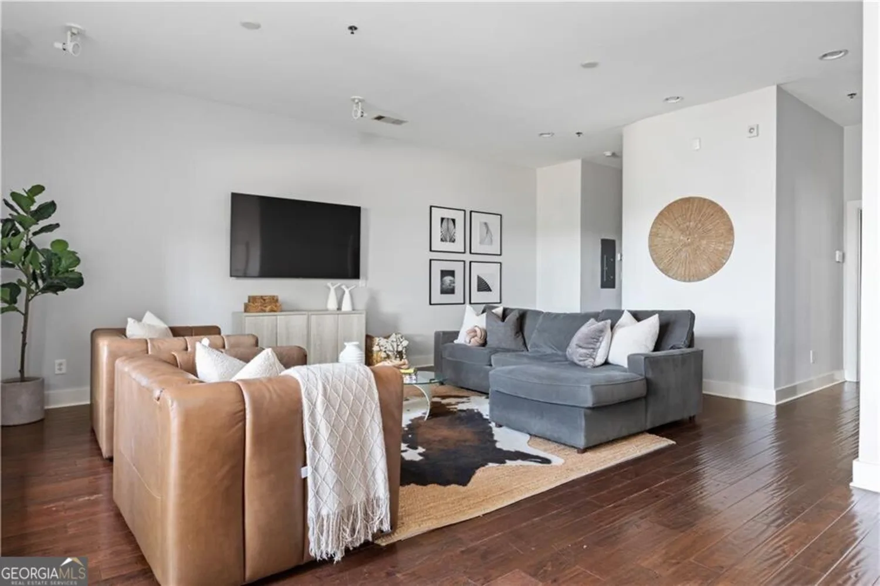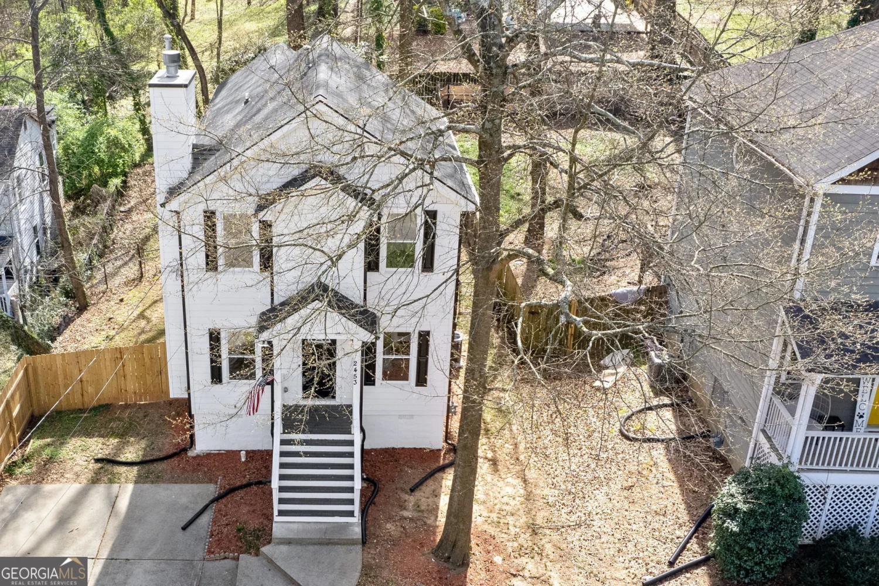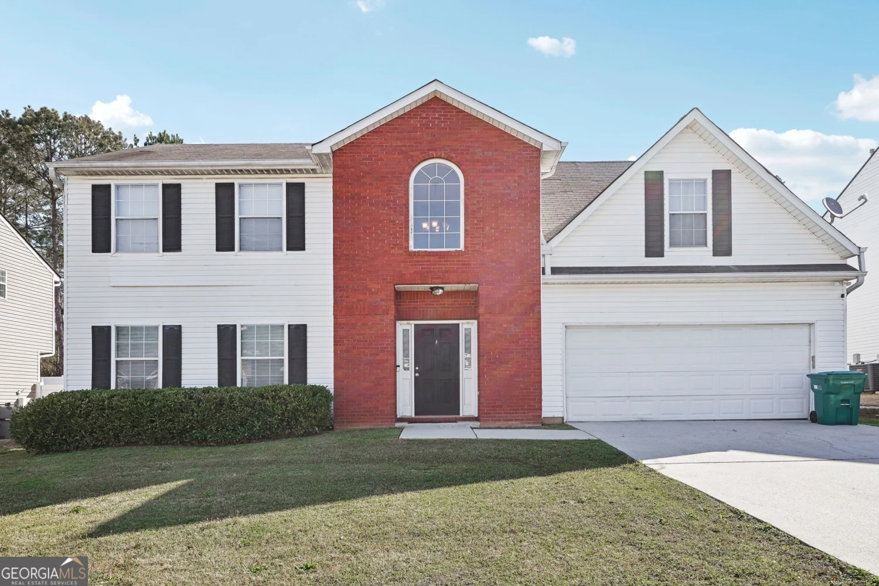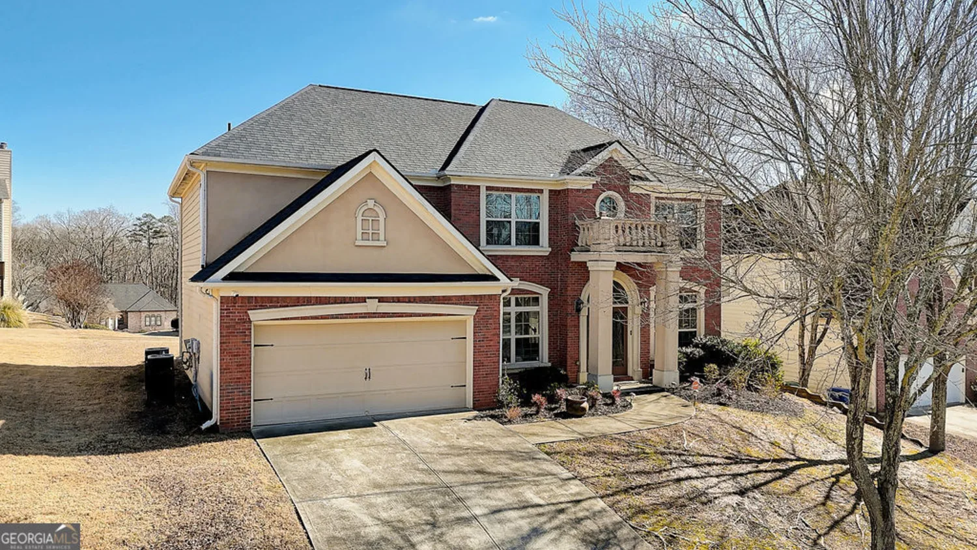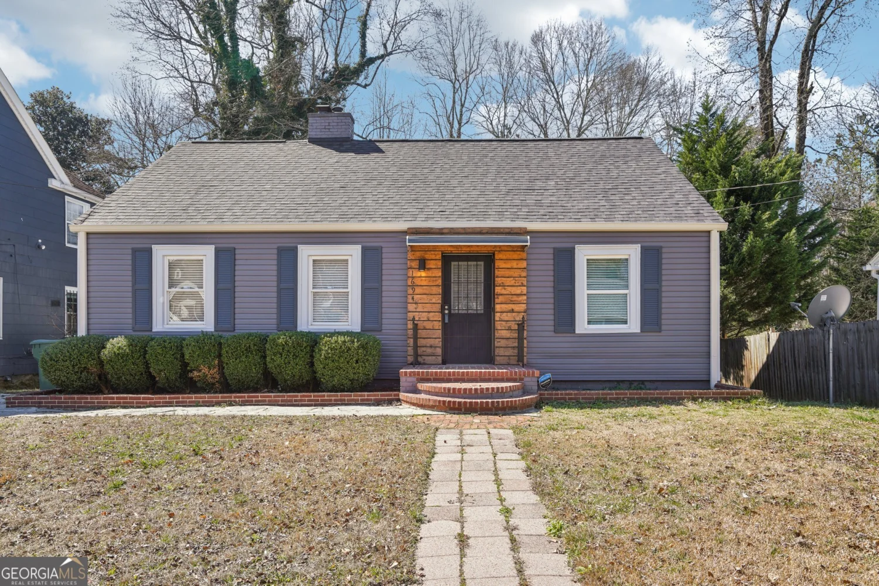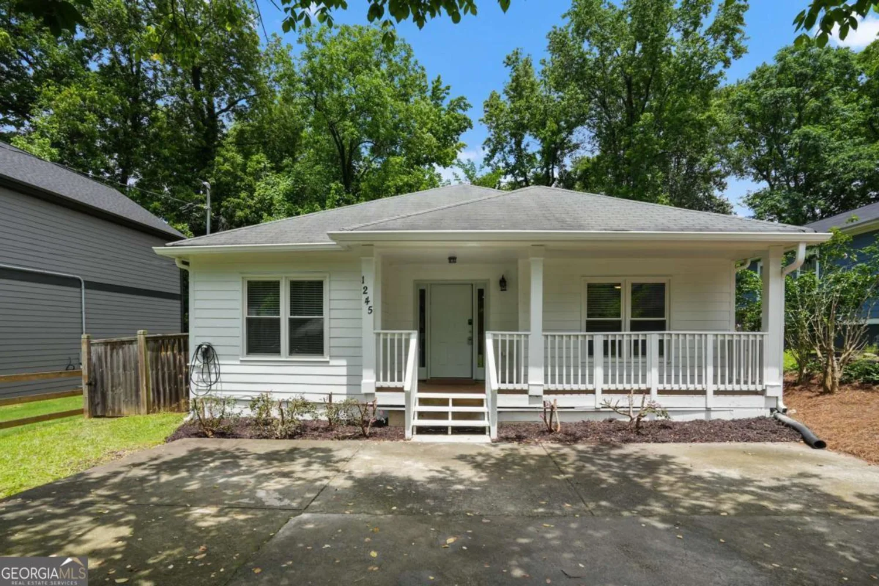7125 chappell circleAtlanta, GA 30360
7125 chappell circleAtlanta, GA 30360
Description
Exceptional investment opportunity now available! This home sits on a generous .49-acre corner lot and awaits your vision to transform it. The property features two sheds with electricity already connected, offering immediate workshop or storage space. Built in the late 1950s, this home has solid bones underneath and tremendous upside potential with the right renovations. Conveniently located near I-285 and I-85, you'll enjoy easy access to Perimeter Mall, Buford Highway, MARTA train station and many other Metro Atlanta Locations. The neighborhood's mix of long-term residents and young families creates strong rental demand if you choose to hold as an income property. Schedule your showing today!
Property Details for 7125 Chappell Circle
- Subdivision ComplexWinter Hill 03
- Architectural StyleBrick/Frame, Ranch
- Num Of Parking Spaces6
- Parking FeaturesParking Pad
- Property AttachedYes
LISTING UPDATED:
- StatusActive
- MLS #10525575
- Days on Site9
- Taxes$5,116.6 / year
- MLS TypeResidential
- Year Built1958
- Lot Size0.49 Acres
- CountryGwinnett
LISTING UPDATED:
- StatusActive
- MLS #10525575
- Days on Site9
- Taxes$5,116.6 / year
- MLS TypeResidential
- Year Built1958
- Lot Size0.49 Acres
- CountryGwinnett
Building Information for 7125 Chappell Circle
- StoriesTwo
- Year Built1958
- Lot Size0.4900 Acres
Payment Calculator
Term
Interest
Home Price
Down Payment
The Payment Calculator is for illustrative purposes only. Read More
Property Information for 7125 Chappell Circle
Summary
Location and General Information
- Community Features: None
- Directions: USE GPS- will say doraville or atlanta as city
- Coordinates: 33.936588,-84.260697
School Information
- Elementary School: Susan Stripling
- Middle School: Pinckneyville
- High School: Out of Area
Taxes and HOA Information
- Parcel Number: R6277B045
- Tax Year: 23
- Association Fee Includes: None
Virtual Tour
Parking
- Open Parking: Yes
Interior and Exterior Features
Interior Features
- Cooling: Ceiling Fan(s), Central Air
- Heating: Central
- Appliances: Gas Water Heater, Oven/Range (Combo)
- Basement: Concrete, Exterior Entry, Unfinished
- Flooring: Laminate, Stone, Tile
- Interior Features: Double Vanity, Master On Main Level
- Levels/Stories: Two
- Kitchen Features: Breakfast Area
- Foundation: Slab
- Main Bedrooms: 3
- Bathrooms Total Integer: 2
- Main Full Baths: 2
- Bathrooms Total Decimal: 2
Exterior Features
- Construction Materials: Brick, Wood Siding
- Roof Type: Composition
- Laundry Features: Laundry Closet
- Pool Private: No
Property
Utilities
- Sewer: Public Sewer
- Utilities: Electricity Available, Natural Gas Available, Sewer Available, Water Available
- Water Source: Public
Property and Assessments
- Home Warranty: Yes
- Property Condition: Fixer
Green Features
Lot Information
- Above Grade Finished Area: 1310
- Common Walls: No Common Walls
- Lot Features: Corner Lot, Open Lot
Multi Family
- Number of Units To Be Built: Square Feet
Rental
Rent Information
- Land Lease: Yes
Public Records for 7125 Chappell Circle
Tax Record
- 23$5,116.60 ($426.38 / month)
Home Facts
- Beds3
- Baths2
- Total Finished SqFt1,396 SqFt
- Above Grade Finished1,310 SqFt
- Below Grade Finished86 SqFt
- StoriesTwo
- Lot Size0.4900 Acres
- StyleSingle Family Residence
- Year Built1958
- APNR6277B045
- CountyGwinnett



