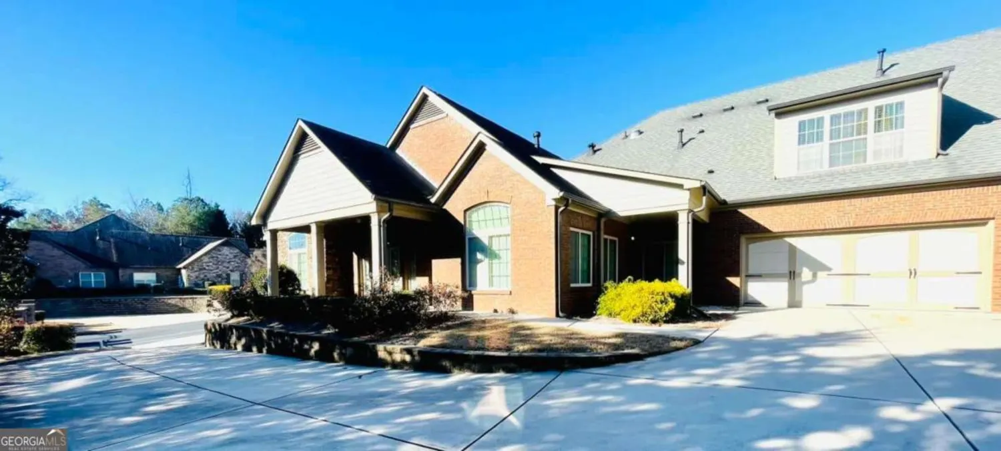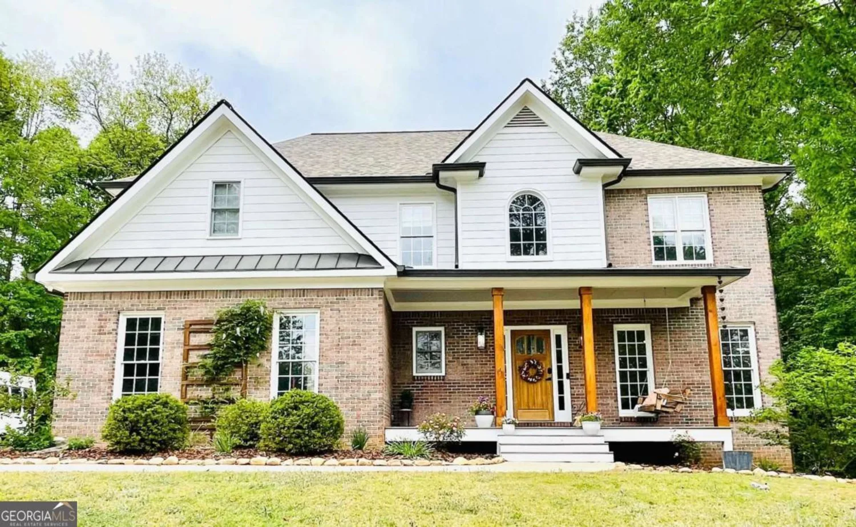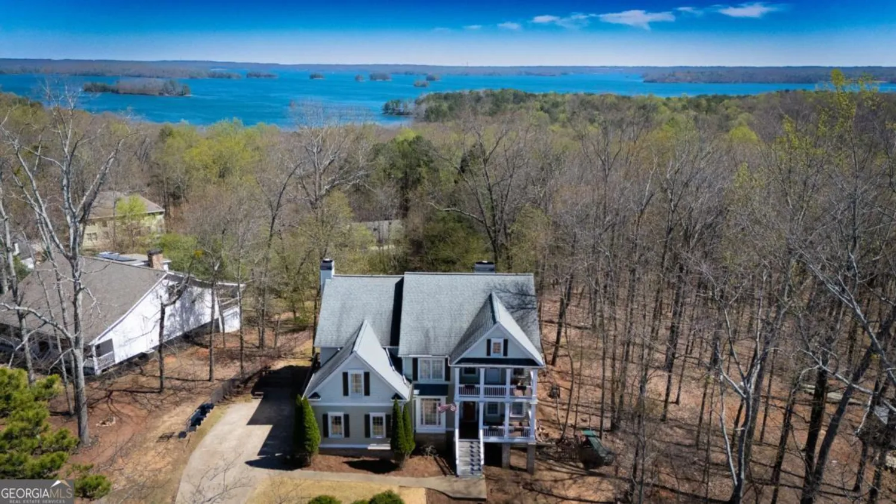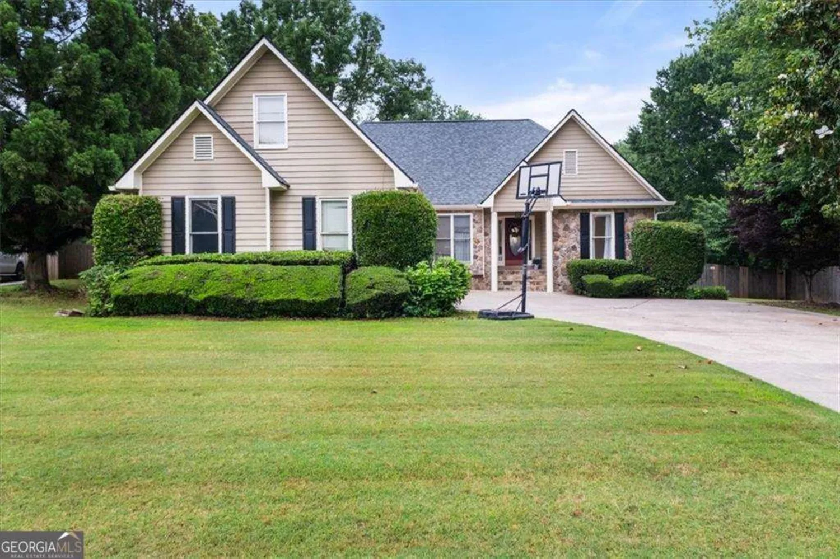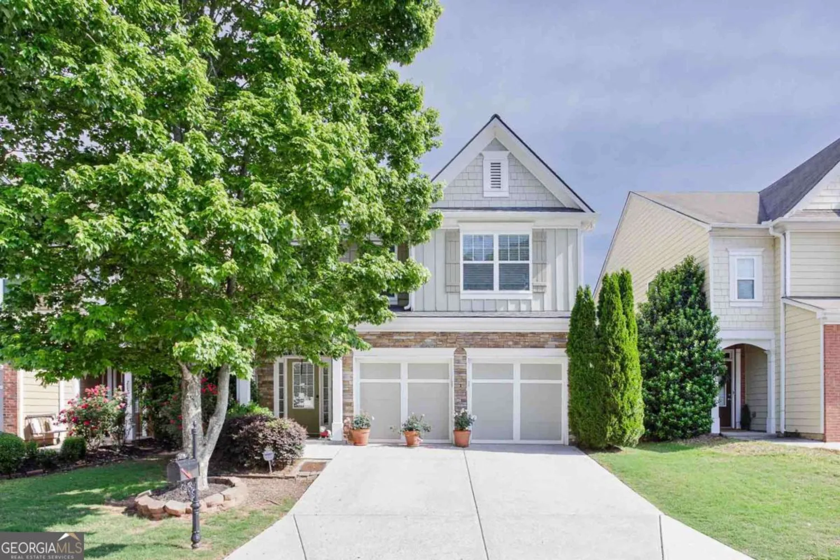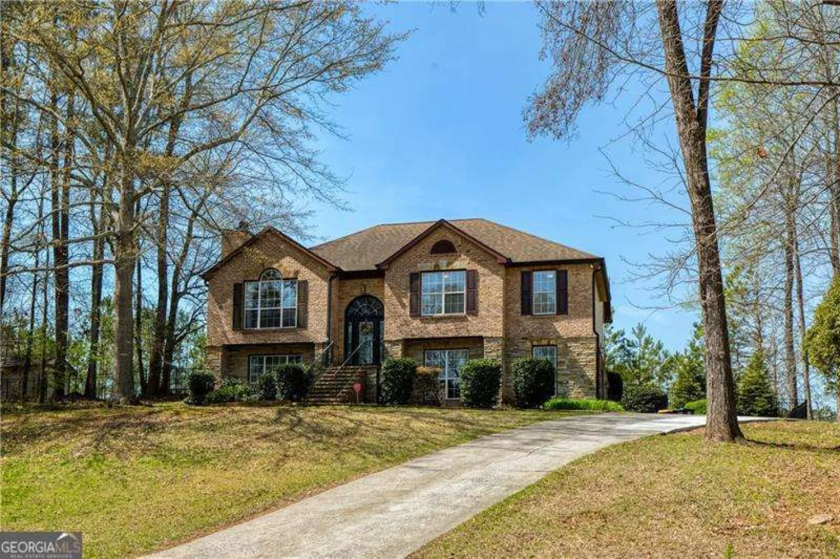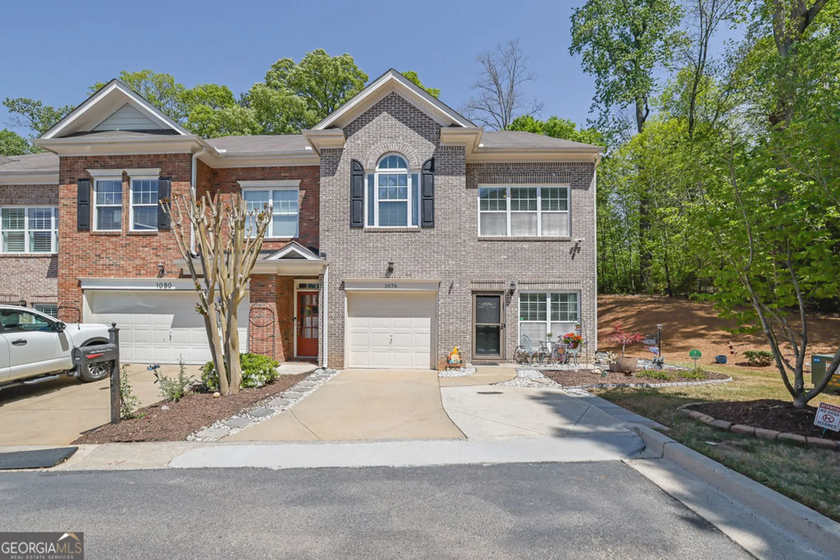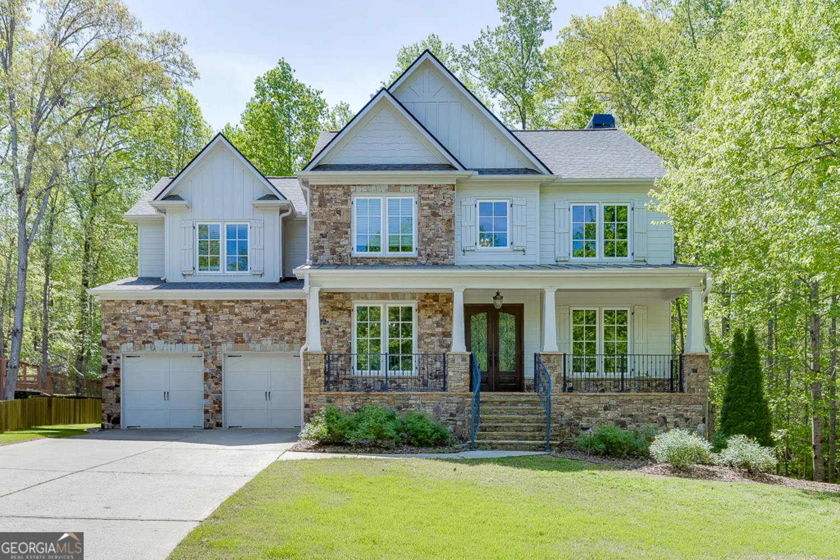5655 stevehaven laneCumming, GA 30028
5655 stevehaven laneCumming, GA 30028
Description
Welcome Home! Located in the desirable Wild Meadows community, this well-appointed home offers 4 bedrooms and 4 full bathrooms with a 3 car garage. Enter through a striking two-story foyer into a bright and open layout featuring a separate formal dining room and spacious living areas ideal for entertaining. The open-concept kitchen and family room provide seamless flow, perfect for everyday living. The remodeled primary suite is a true sanctuary, featuring: A luxurious en-suite bath with custom double vanities and Upgraded tile shower. A custom walk-in closet system offers both style and storage. Enjoy hardwood floors throughout the entire home, with the exception of two secondary bedrooms upstairs. Every bedroom has convenient access to a full bathroom. Additional highlights include Whole-house generator for added security and comfort, generously sized secondary bedrooms and flexible living spaces, Huge loft on the main level and a private backyard. Full bed and bath on main level. Community amenities include pool, tennis courts and a playground. All located within top-rated Forsyth County schools and minutes from shopping, dining, and GA-400.
Property Details for 5655 Stevehaven Lane
- Subdivision ComplexWild Meadows
- Architectural StyleBrick Front, Craftsman, Traditional
- Num Of Parking Spaces3
- Parking FeaturesGarage
- Property AttachedYes
LISTING UPDATED:
- StatusActive
- MLS #10525709
- Days on Site0
- Taxes$4,528 / year
- HOA Fees$650 / month
- MLS TypeResidential
- Year Built2009
- Lot Size0.22 Acres
- CountryForsyth
LISTING UPDATED:
- StatusActive
- MLS #10525709
- Days on Site0
- Taxes$4,528 / year
- HOA Fees$650 / month
- MLS TypeResidential
- Year Built2009
- Lot Size0.22 Acres
- CountryForsyth
Building Information for 5655 Stevehaven Lane
- StoriesTwo
- Year Built2009
- Lot Size0.2200 Acres
Payment Calculator
Term
Interest
Home Price
Down Payment
The Payment Calculator is for illustrative purposes only. Read More
Property Information for 5655 Stevehaven Lane
Summary
Location and General Information
- Community Features: Playground, Pool, Sidewalks, Street Lights, Tennis Court(s)
- Directions: USE GPS
- Coordinates: 34.300878,-84.090805
School Information
- Elementary School: Silver City
- Middle School: North Forsyth
- High School: North Forsyth
Taxes and HOA Information
- Parcel Number: 214000439
- Tax Year: 2024
- Association Fee Includes: Swimming, Tennis
Virtual Tour
Parking
- Open Parking: No
Interior and Exterior Features
Interior Features
- Cooling: Ceiling Fan(s), Central Air
- Heating: Central
- Appliances: Dishwasher, Dryer, Microwave, Refrigerator, Washer
- Basement: Daylight, Full, Unfinished
- Fireplace Features: Family Room
- Flooring: Carpet, Hardwood, Tile
- Interior Features: Walk-In Closet(s)
- Levels/Stories: Two
- Window Features: Double Pane Windows
- Kitchen Features: Kitchen Island, Pantry
- Foundation: Slab
- Main Bedrooms: 1
- Total Half Baths: 1
- Bathrooms Total Integer: 5
- Main Full Baths: 1
- Bathrooms Total Decimal: 4
Exterior Features
- Construction Materials: Brick
- Patio And Porch Features: Deck
- Roof Type: Composition
- Security Features: Carbon Monoxide Detector(s), Smoke Detector(s)
- Laundry Features: Upper Level
- Pool Private: No
Property
Utilities
- Sewer: Public Sewer
- Utilities: Cable Available, Electricity Available, Natural Gas Available, Phone Available, Sewer Available, Water Available
- Water Source: Public
- Electric: 220 Volts, Generator
Property and Assessments
- Home Warranty: Yes
- Property Condition: Resale
Green Features
Lot Information
- Common Walls: No Common Walls
- Lot Features: Other
Multi Family
- Number of Units To Be Built: Square Feet
Rental
Rent Information
- Land Lease: Yes
Public Records for 5655 Stevehaven Lane
Tax Record
- 2024$4,528.00 ($377.33 / month)
Home Facts
- Beds4
- Baths4
- StoriesTwo
- Lot Size0.2200 Acres
- StyleSingle Family Residence
- Year Built2009
- APN214000439
- CountyForsyth
- Fireplaces1


