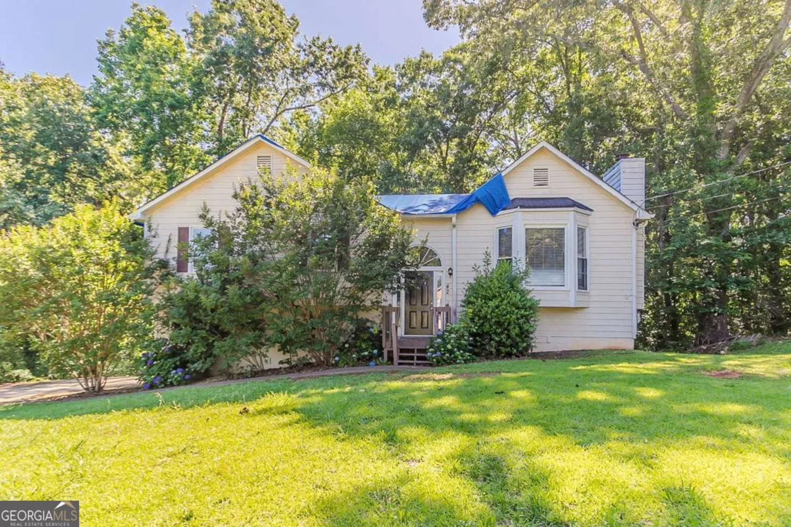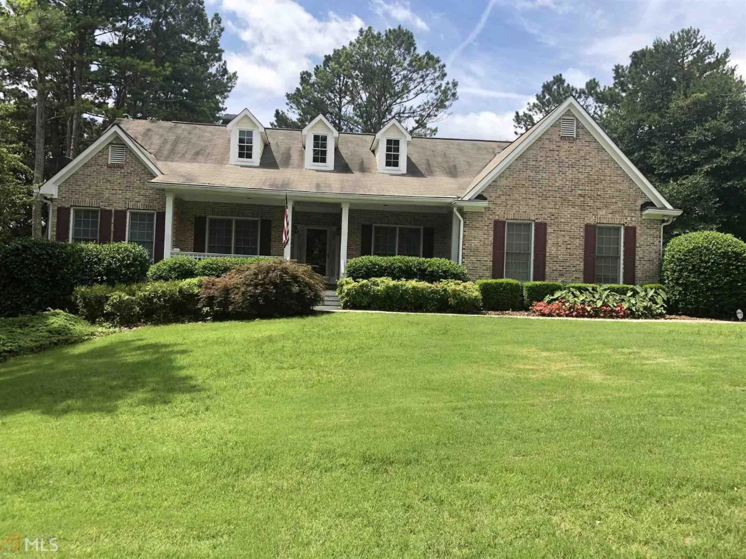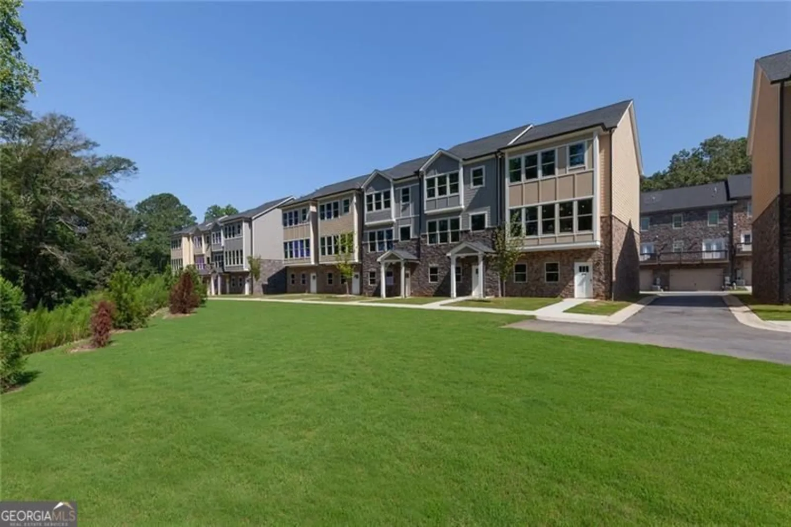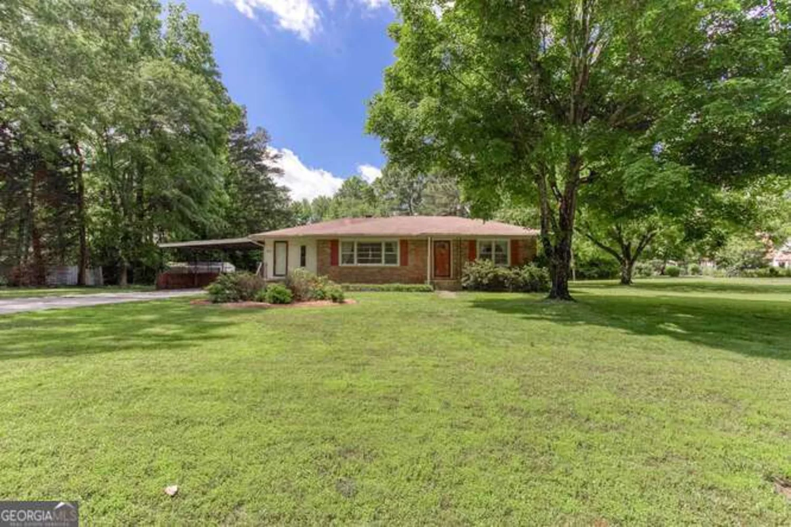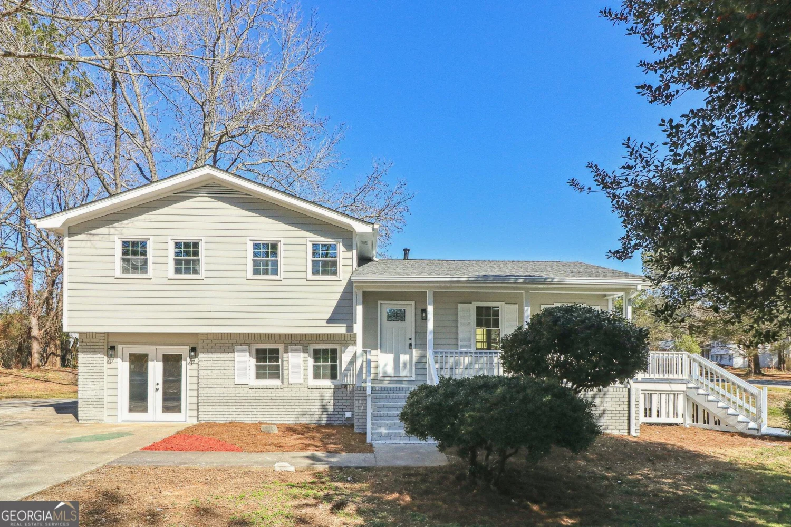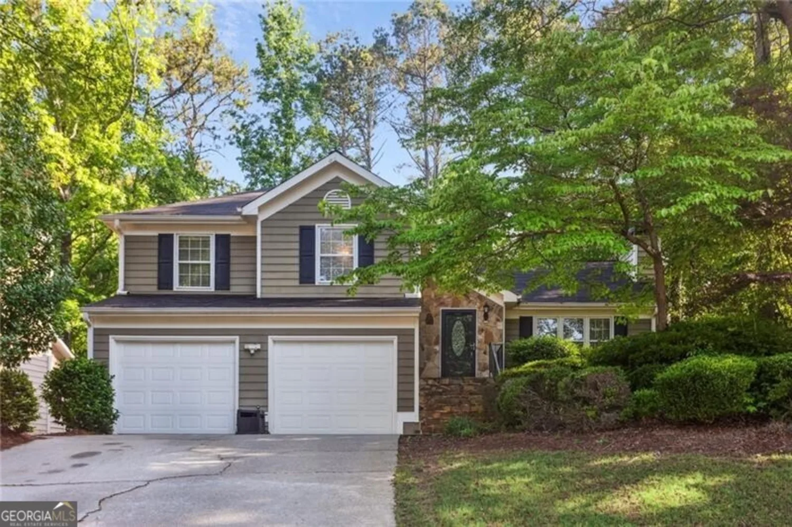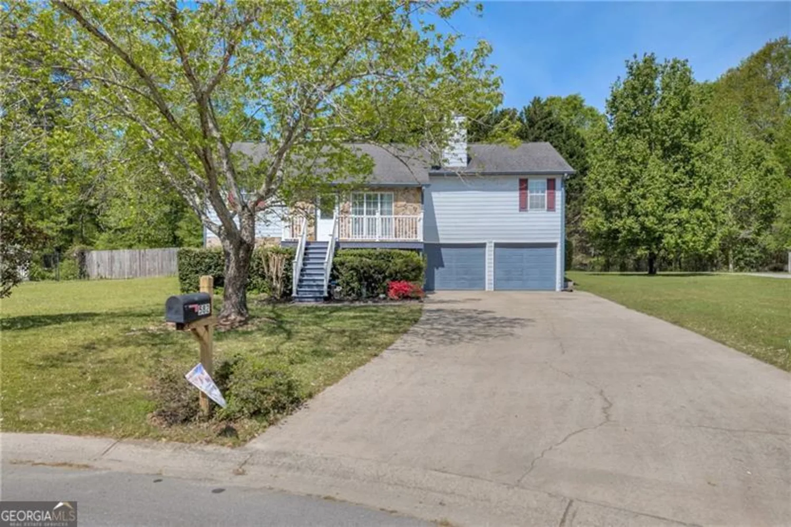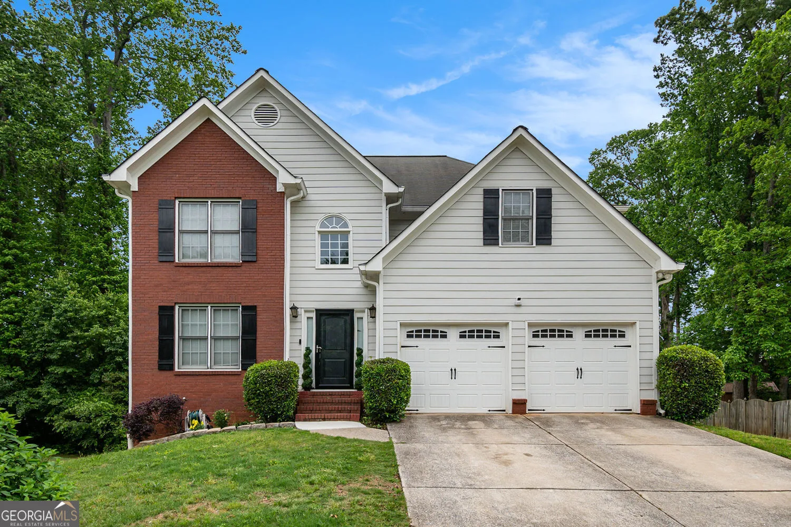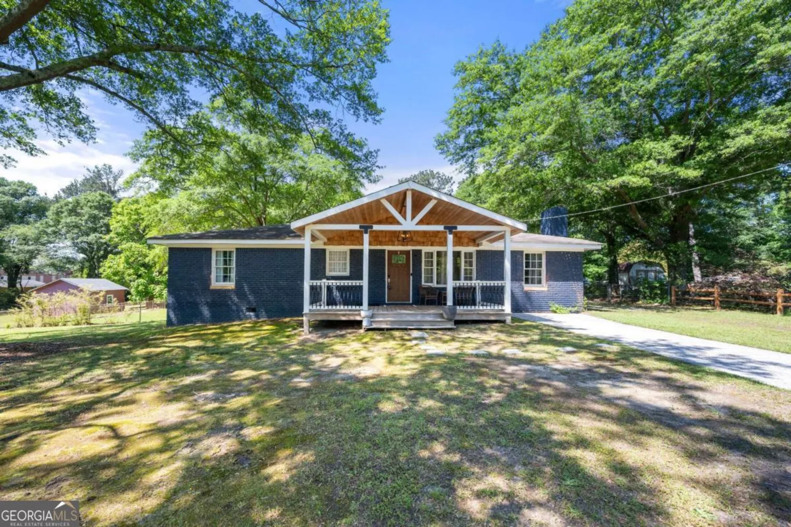3610 silvery wayPowder Springs, GA 30127
3610 silvery wayPowder Springs, GA 30127
Description
Priced below appraised value, so you'll also enjoy instant equity in this home. Currently only 1 of 2 townhomes in this community, so it won't last long. Don't miss out on this charming craftsman townhome, a short drive to Historic Marietta Square and a short drive to The Battery in the highly sought after Tapp Farm community. Enjoy comfortable living year round and ensure you'll never get bored with stellar amenities like pickleball, pool, splash pad and more. This beautifully maintained and updated townhome is nestled in a cute enclave of townhomes located just off of the Silver Comet Trail. Boasts open-concept entertaining with LVP throughout the main level. Upon entering, you'll be greeted by an impressive kitchen that entices you into your open concept entertainer's floor plan with living room, kitchen, and dining area flowing seamlessly together. This home has been extremely well cared for - all you have to do is move in! With a friendly HOA that maintains the community plus the amazing location and access to shopping, dining, entertainment, local parks, and more..you don't want to miss this one!
Property Details for 3610 Silvery Way
- Subdivision ComplexTapp Farm
- Architectural StyleCraftsman
- Num Of Parking Spaces2
- Parking FeaturesAttached, Garage, Kitchen Level
- Property AttachedYes
LISTING UPDATED:
- StatusActive
- MLS #10525772
- Days on Site0
- Taxes$5,215.65 / year
- HOA Fees$3,096 / month
- MLS TypeResidential
- Year Built2022
- Lot Size0.03 Acres
- CountryCobb
LISTING UPDATED:
- StatusActive
- MLS #10525772
- Days on Site0
- Taxes$5,215.65 / year
- HOA Fees$3,096 / month
- MLS TypeResidential
- Year Built2022
- Lot Size0.03 Acres
- CountryCobb
Building Information for 3610 Silvery Way
- StoriesTwo
- Year Built2022
- Lot Size0.0300 Acres
Payment Calculator
Term
Interest
Home Price
Down Payment
The Payment Calculator is for illustrative purposes only. Read More
Property Information for 3610 Silvery Way
Summary
Location and General Information
- Community Features: Clubhouse, Playground, Pool, Sidewalks, Street Lights, Tennis Court(s), Near Shopping
- Directions: Head west on Whitlock Avenue NW (GA-120) and continue for about 8 miles until you reach Richard D. Sailors Parkway. Turn left onto Richard D. Sailors Parkway and follow it for approximately 2 miles. Then, turn right onto Powder Springs Road and drive for about a mile. Finally, turn left onto Silvery Way, and your destination will be on the left. Safe travels!
- Coordinates: 33.859313,-84.658711
School Information
- Elementary School: Powder Springs
- Middle School: Cooper
- High School: Mceachern
Taxes and HOA Information
- Parcel Number: 19087000450
- Tax Year: 23
- Association Fee Includes: Insurance, Maintenance Structure, Maintenance Grounds, Swimming, Tennis
Virtual Tour
Parking
- Open Parking: No
Interior and Exterior Features
Interior Features
- Cooling: Central Air
- Heating: Central
- Appliances: Disposal, Gas Water Heater, Microwave, Oven/Range (Combo), Stainless Steel Appliance(s)
- Basement: None
- Fireplace Features: Family Room, Gas Log, Gas Starter
- Flooring: Carpet, Vinyl
- Interior Features: High Ceilings, Split Bedroom Plan, Walk-In Closet(s)
- Levels/Stories: Two
- Window Features: Double Pane Windows
- Kitchen Features: Kitchen Island, Solid Surface Counters, Walk-in Pantry
- Foundation: Slab
- Total Half Baths: 1
- Bathrooms Total Integer: 3
- Bathrooms Total Decimal: 2
Exterior Features
- Construction Materials: Brick, Concrete
- Patio And Porch Features: Patio
- Roof Type: Composition
- Security Features: Carbon Monoxide Detector(s), Security System, Smoke Detector(s)
- Laundry Features: Upper Level
- Pool Private: No
Property
Utilities
- Sewer: Public Sewer
- Utilities: High Speed Internet, Natural Gas Available, Phone Available, Sewer Available, Sewer Connected, Underground Utilities, Water Available
- Water Source: Public
- Electric: 220 Volts
Property and Assessments
- Home Warranty: Yes
- Property Condition: Resale
Green Features
Lot Information
- Above Grade Finished Area: 1915
- Common Walls: 2+ Common Walls
- Lot Features: None
Multi Family
- Number of Units To Be Built: Square Feet
Rental
Rent Information
- Land Lease: Yes
Public Records for 3610 Silvery Way
Tax Record
- 23$5,215.65 ($434.64 / month)
Home Facts
- Beds3
- Baths2
- Total Finished SqFt1,915 SqFt
- Above Grade Finished1,915 SqFt
- StoriesTwo
- Lot Size0.0300 Acres
- StyleTownhouse
- Year Built2022
- APN19087000450
- CountyCobb
- Fireplaces1


