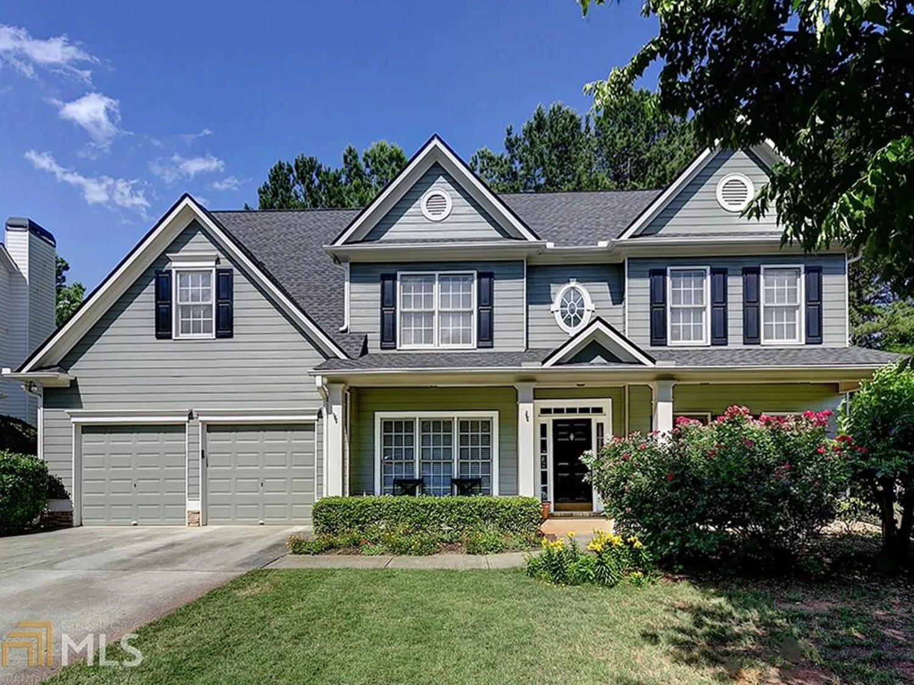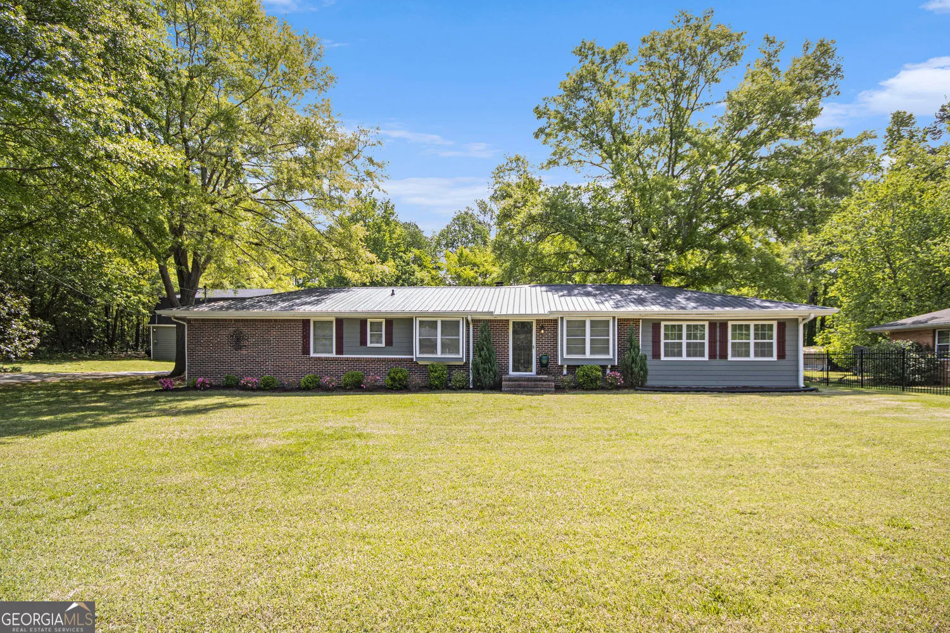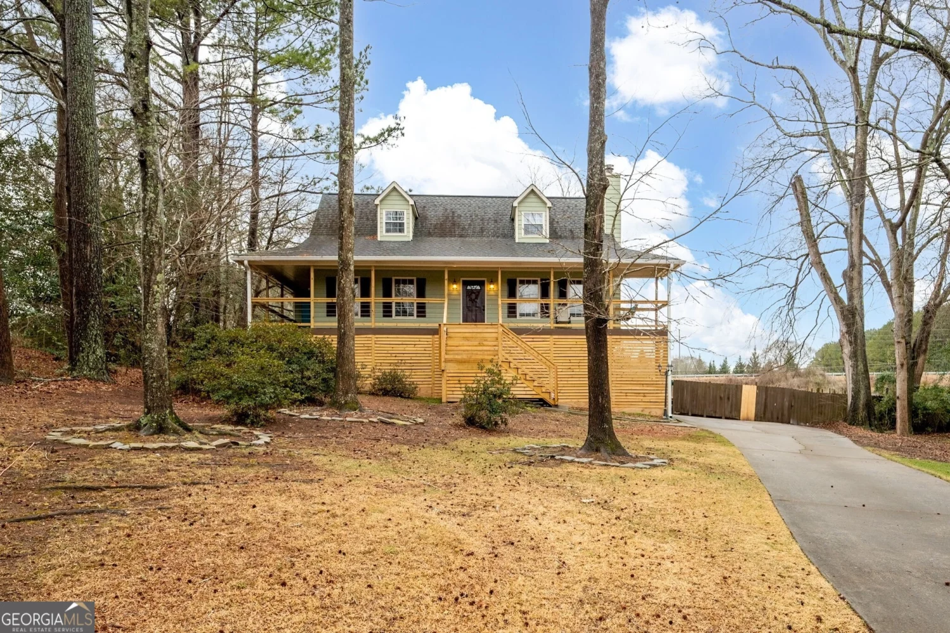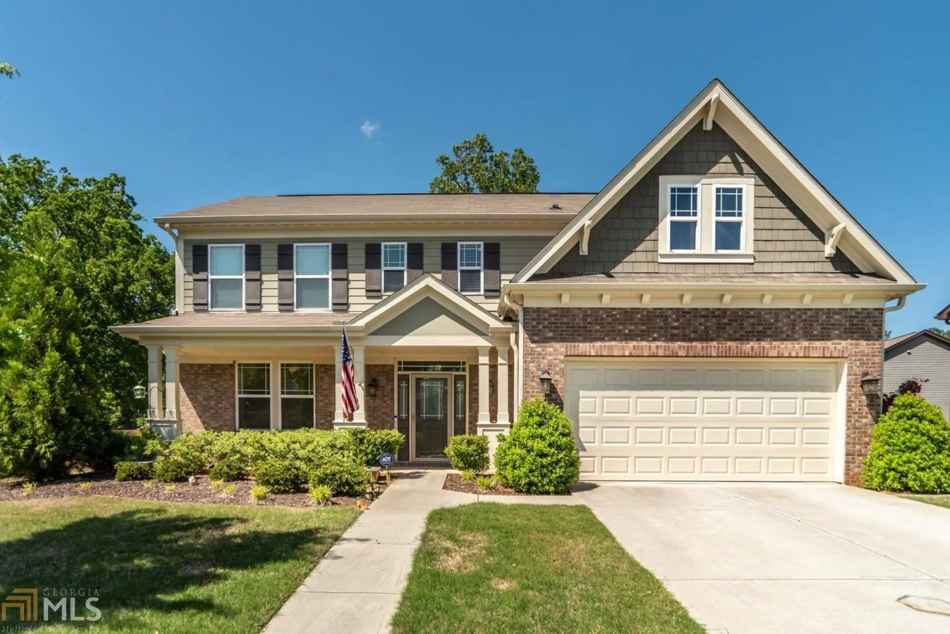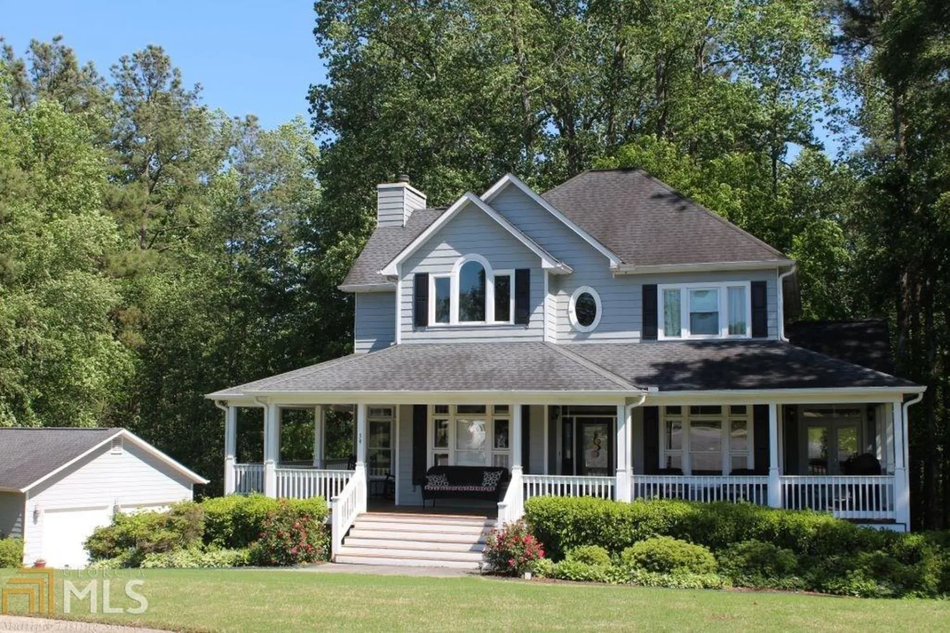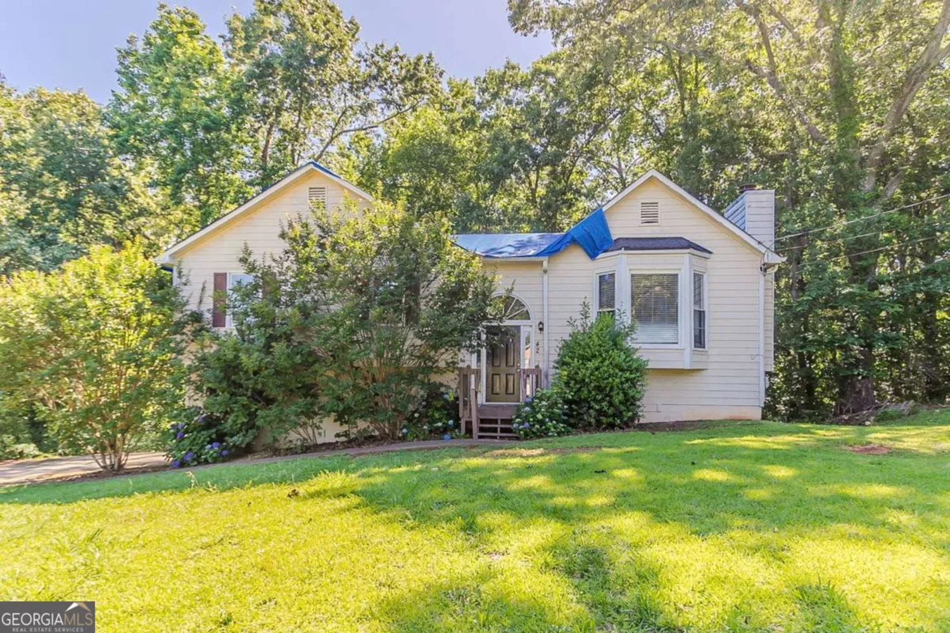4545 gaydon roadPowder Springs, GA 30127
4545 gaydon roadPowder Springs, GA 30127
Description
When pulling into the driveway, it feels like you just got home! Be sure to come see this 3 sided brick home nestled on a gorgeous 1.6 acre lot in desirable West Cobb. included with this property is a large in ground pool (19ft x 36ft), a handy workshop outbuilding (9ft x 20ft) and a CIRCA 1900 majestic barn (30ft x 40ft) setting in the middle of an open field scattered with mature pecan trees and other hardwoods. It's a must see to appreciate
Property Details for 4545 Gaydon Road
- Subdivision ComplexNone
- Architectural StyleBrick 3 Side, Ranch
- ExteriorOther
- Num Of Parking Spaces2
- Parking FeaturesCarport, Kitchen Level
- Property AttachedYes
LISTING UPDATED:
- StatusActive
- MLS #10527698
- Days on Site0
- Taxes$403 / year
- MLS TypeResidential
- Year Built1975
- Lot Size1.60 Acres
- CountryCobb
LISTING UPDATED:
- StatusActive
- MLS #10527698
- Days on Site0
- Taxes$403 / year
- MLS TypeResidential
- Year Built1975
- Lot Size1.60 Acres
- CountryCobb
Building Information for 4545 Gaydon Road
- StoriesOne
- Year Built1975
- Lot Size1.6000 Acres
Payment Calculator
Term
Interest
Home Price
Down Payment
The Payment Calculator is for illustrative purposes only. Read More
Property Information for 4545 Gaydon Road
Summary
Location and General Information
- Community Features: None
- Directions: From East West Connector/Earnest Barrett Pkwy, take Macland Rd/Hwy 360 West, then Left on Old Lost Mountain Rd, then Left onto Gaydon Road. House will be on the right.
- Coordinates: 33.895041,-84.685251
School Information
- Elementary School: Varner
- Middle School: Tapp
- High School: Mceachern
Taxes and HOA Information
- Parcel Number: 19053100140
- Tax Year: 2024
- Association Fee Includes: None
Virtual Tour
Parking
- Open Parking: No
Interior and Exterior Features
Interior Features
- Cooling: Central Air
- Heating: Central, Forced Air
- Appliances: Dishwasher, Gas Water Heater, Microwave, Refrigerator
- Basement: Crawl Space
- Flooring: Carpet, Laminate, Tile
- Interior Features: Bookcases, Tile Bath
- Levels/Stories: One
- Window Features: Storm Window(s)
- Kitchen Features: Breakfast Area
- Foundation: Block
- Main Bedrooms: 3
- Bathrooms Total Integer: 1
- Main Full Baths: 1
- Bathrooms Total Decimal: 1
Exterior Features
- Construction Materials: Brick, Vinyl Siding
- Fencing: Back Yard, Chain Link, Privacy
- Patio And Porch Features: Deck
- Pool Features: In Ground
- Roof Type: Composition
- Laundry Features: Other
- Pool Private: No
- Other Structures: Barn(s), Shed(s), Workshop
Property
Utilities
- Sewer: Septic Tank
- Utilities: Cable Available, Electricity Available, Natural Gas Available, Phone Available, Water Available
- Water Source: Public
- Electric: 220 Volts
Property and Assessments
- Home Warranty: Yes
- Property Condition: Resale
Green Features
Lot Information
- Above Grade Finished Area: 1330
- Common Walls: No Common Walls
- Lot Features: Level, Private
Multi Family
- Number of Units To Be Built: Square Feet
Rental
Rent Information
- Land Lease: Yes
- Occupant Types: Vacant
Public Records for 4545 Gaydon Road
Tax Record
- 2024$403.00 ($33.58 / month)
Home Facts
- Beds3
- Baths1
- Total Finished SqFt1,330 SqFt
- Above Grade Finished1,330 SqFt
- StoriesOne
- Lot Size1.6000 Acres
- StyleSingle Family Residence
- Year Built1975
- APN19053100140
- CountyCobb



