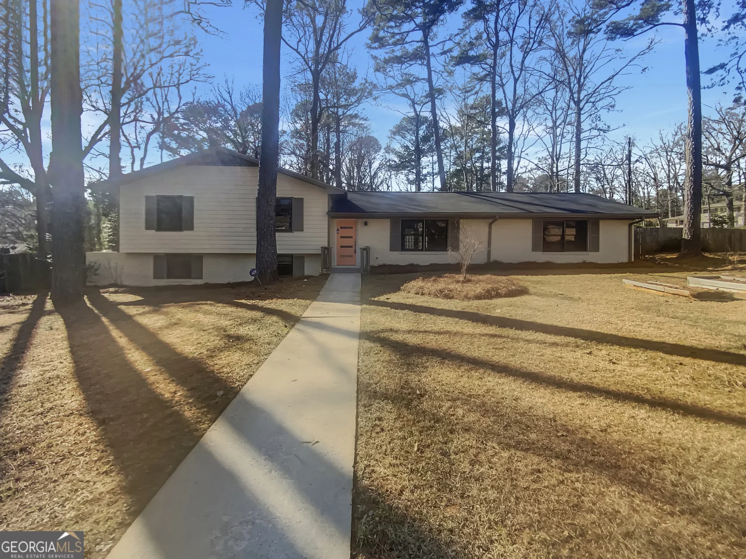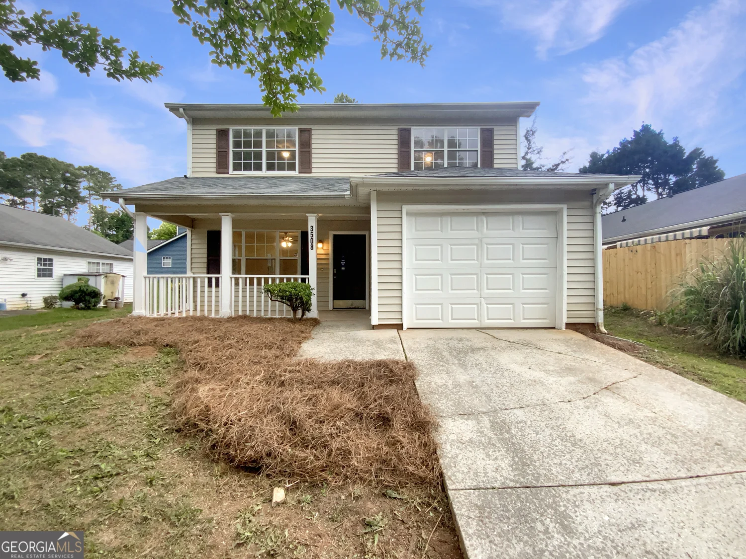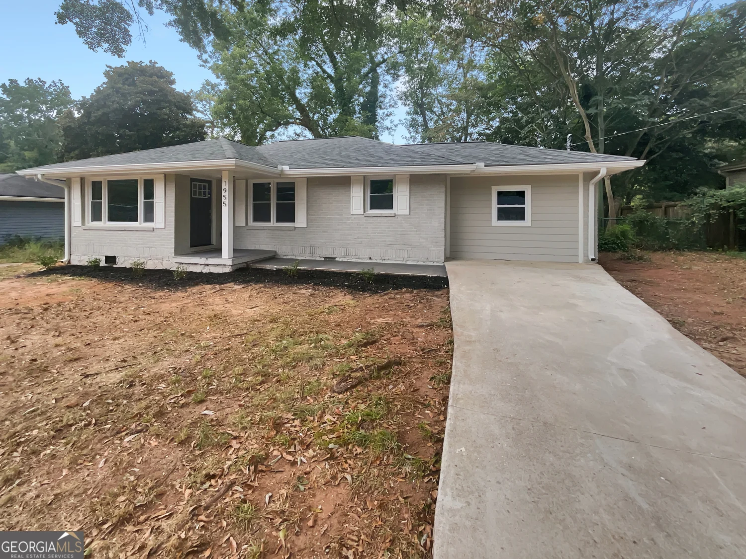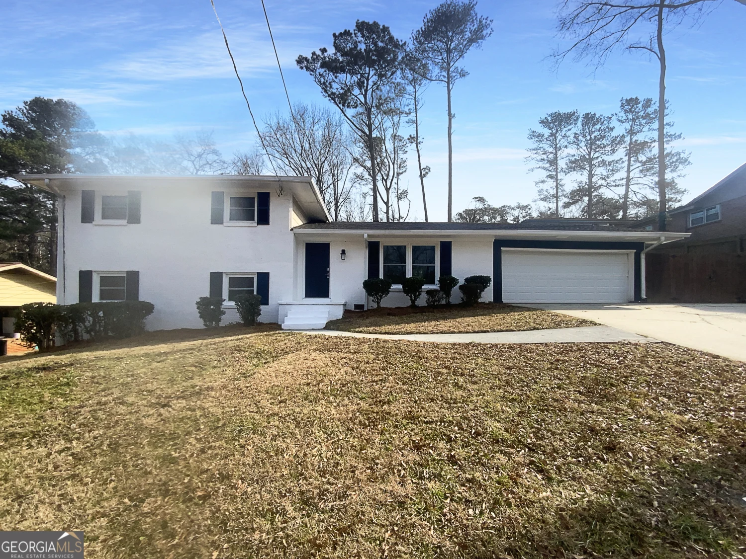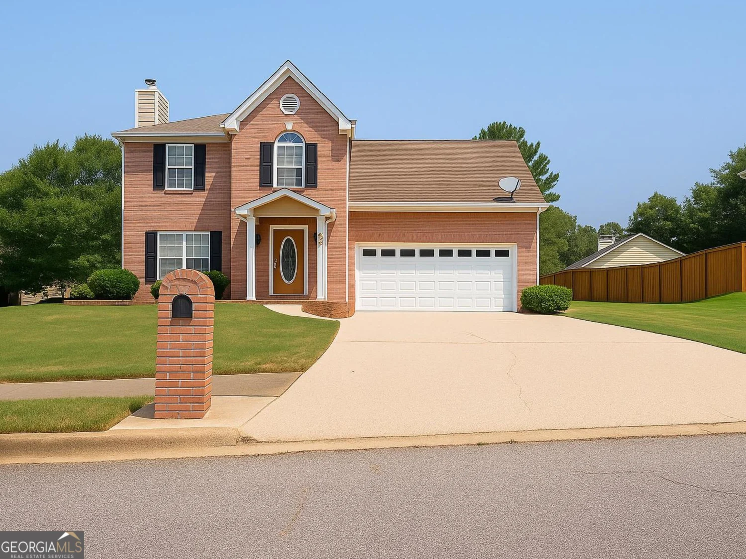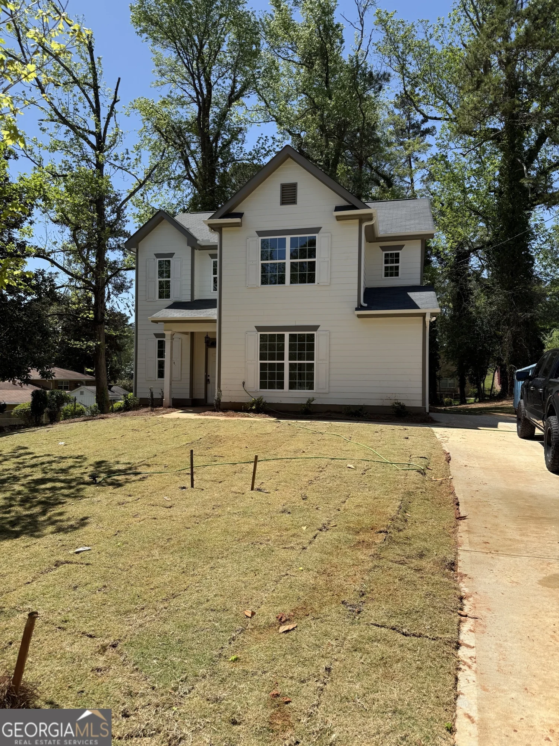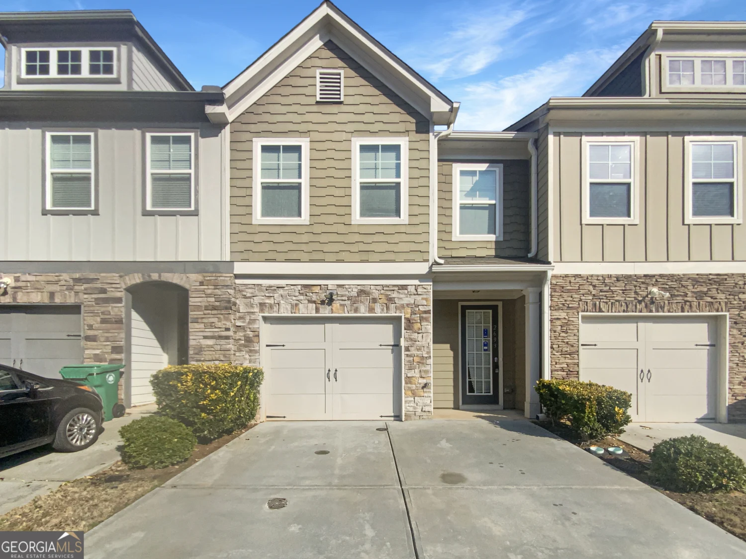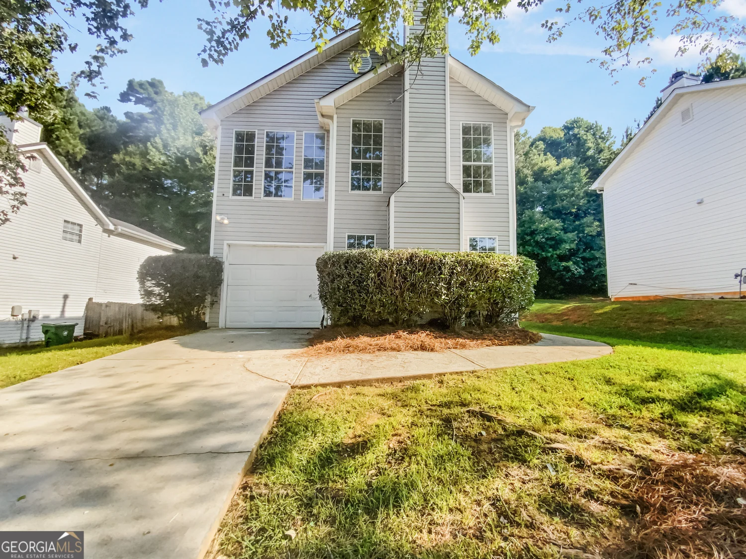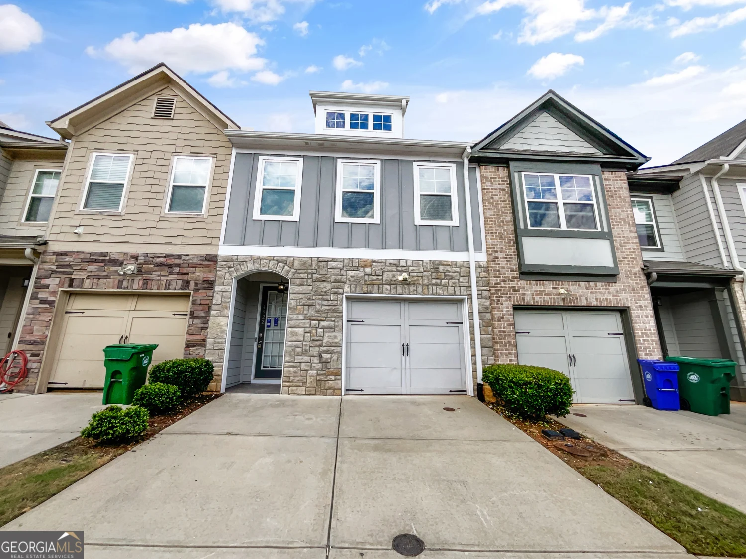4002 lindsey driveDecatur, GA 30035
4002 lindsey driveDecatur, GA 30035
Description
Impeccably Renovated - Move-In Ready. Welcome to this stunning, fully renovated home, thoughtfully updated with high-quality finishes and attention to detail throughout. From its freshly painted exterior, new roof, covered front entry, and enhanced landscaping, to its bright and modern interior, this home offers style, comfort, and functionality. Step into a beautifully redesigned kitchen featuring shaker-style cabinetry, quartz countertops, subway tile backsplash, sleek gold fixtures, and stainless steel appliancesCoperfect for both everyday living and entertaining. The bathrooms have been transformed with elegant tilework, modern vanities, a glass-enclosed shower, and a freestanding tub with serene views to the backyard. Additional upgrades include a brand-new HVAC system, new energy-efficient windows, luxury vinyl plank flooring, fresh interior and exterior paint, updated lighting throughout, and an improved laundry area. Spacious, turnkey, and finished with careCothis home is ready to welcome its new owner.
Property Details for 4002 Lindsey Drive
- Subdivision ComplexNone
- Architectural StyleRanch
- Parking FeaturesNone
- Property AttachedYes
LISTING UPDATED:
- StatusActive
- MLS #10526298
- Days on Site14
- Taxes$4,347 / year
- MLS TypeResidential
- Year Built1966
- Lot Size0.26 Acres
- CountryDeKalb
LISTING UPDATED:
- StatusActive
- MLS #10526298
- Days on Site14
- Taxes$4,347 / year
- MLS TypeResidential
- Year Built1966
- Lot Size0.26 Acres
- CountryDeKalb
Building Information for 4002 Lindsey Drive
- StoriesOne
- Year Built1966
- Lot Size0.2600 Acres
Payment Calculator
Term
Interest
Home Price
Down Payment
The Payment Calculator is for illustrative purposes only. Read More
Property Information for 4002 Lindsey Drive
Summary
Location and General Information
- Community Features: None
- Directions: GPS Friendly
- View: City
- Coordinates: 33.734257,-84.222779
School Information
- Elementary School: Canby Lane
- Middle School: Mary Mcleod Bethune
- High School: Towers
Taxes and HOA Information
- Parcel Number: 15 163 04 123
- Tax Year: 2024
- Association Fee Includes: None
Virtual Tour
Parking
- Open Parking: No
Interior and Exterior Features
Interior Features
- Cooling: Central Air
- Heating: Central
- Appliances: Dishwasher
- Basement: None
- Flooring: Vinyl
- Interior Features: Double Vanity, Master On Main Level, Walk-In Closet(s)
- Levels/Stories: One
- Window Features: Double Pane Windows
- Kitchen Features: Solid Surface Counters
- Foundation: Block
- Main Bedrooms: 4
- Total Half Baths: 1
- Bathrooms Total Integer: 3
- Main Full Baths: 2
- Bathrooms Total Decimal: 2
Exterior Features
- Accessibility Features: Accessible Doors
- Construction Materials: Block, Brick
- Fencing: Back Yard
- Patio And Porch Features: Porch
- Roof Type: Composition
- Security Features: Carbon Monoxide Detector(s)
- Laundry Features: Common Area
- Pool Private: No
Property
Utilities
- Sewer: Public Sewer
- Utilities: Cable Available, Electricity Available, Natural Gas Available, Sewer Available, Water Available
- Water Source: Public
- Electric: 220 Volts
Property and Assessments
- Home Warranty: Yes
- Property Condition: Updated/Remodeled
Green Features
- Green Energy Efficient: Appliances
Lot Information
- Above Grade Finished Area: 1624
- Common Walls: No Common Walls
- Lot Features: Private
Multi Family
- Number of Units To Be Built: Square Feet
Rental
Rent Information
- Land Lease: Yes
- Occupant Types: Vacant
Public Records for 4002 Lindsey Drive
Tax Record
- 2024$4,347.00 ($362.25 / month)
Home Facts
- Beds4
- Baths2
- Total Finished SqFt1,624 SqFt
- Above Grade Finished1,624 SqFt
- StoriesOne
- Lot Size0.2600 Acres
- StyleSingle Family Residence
- Year Built1966
- APN15 163 04 123
- CountyDeKalb


