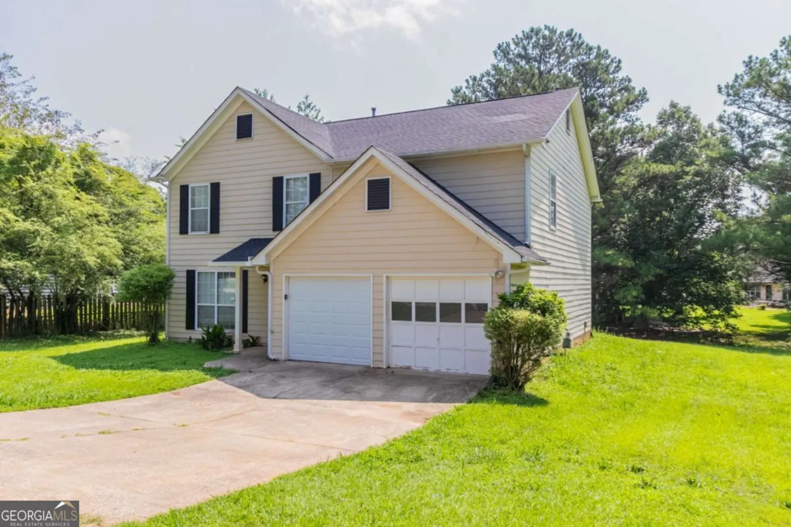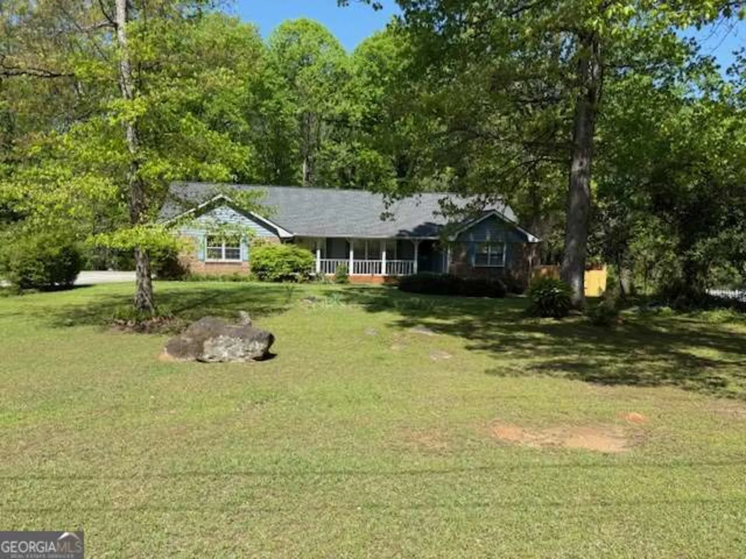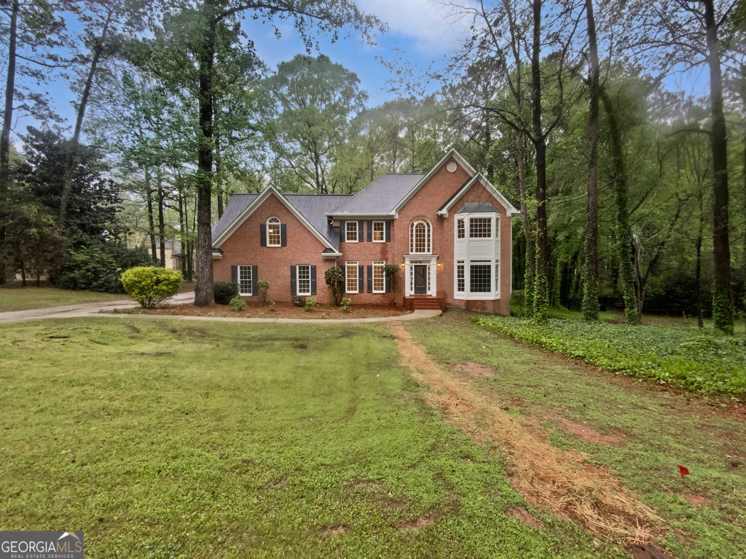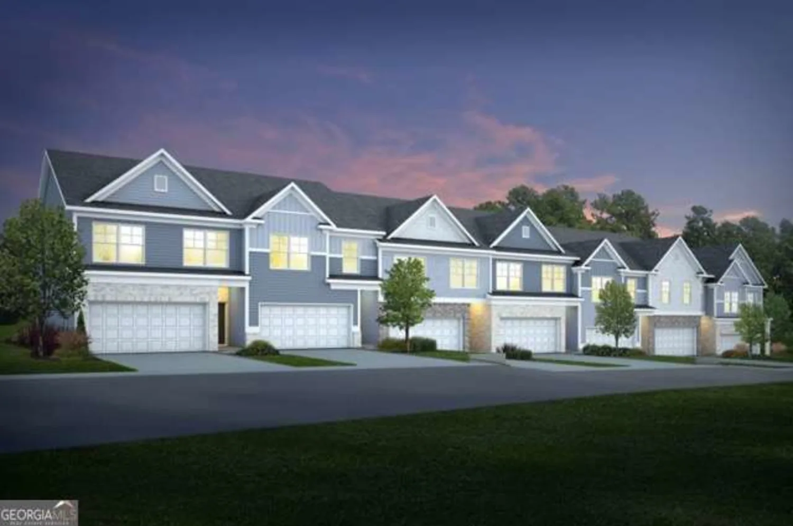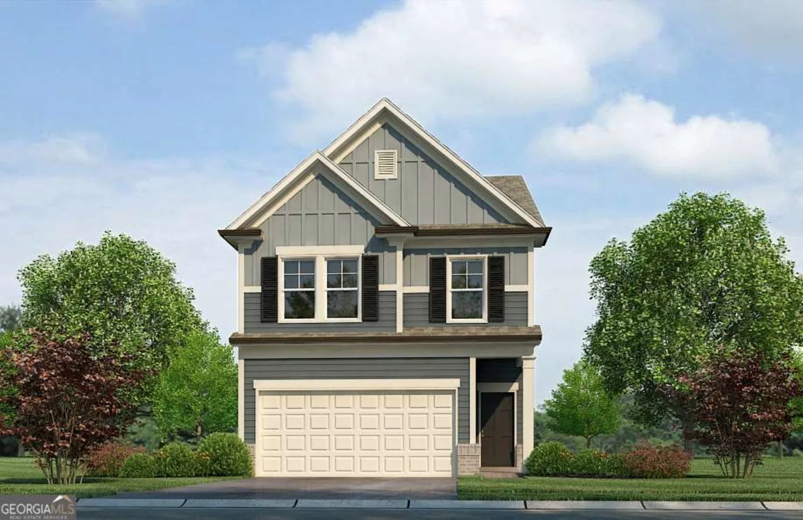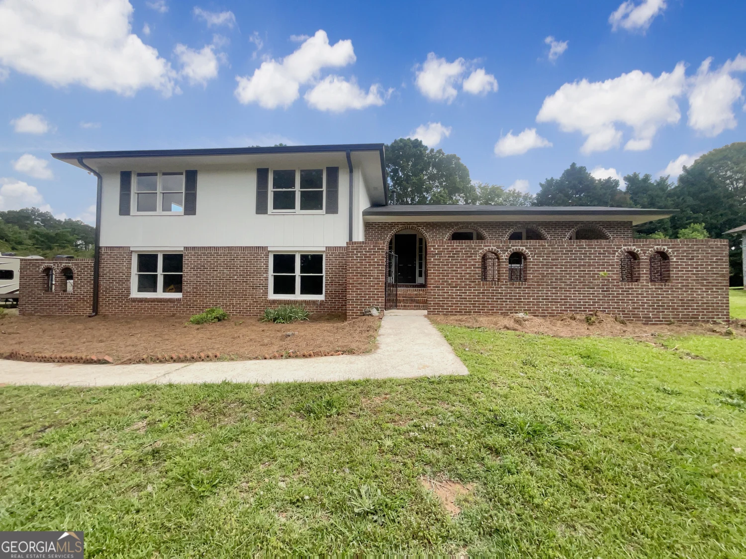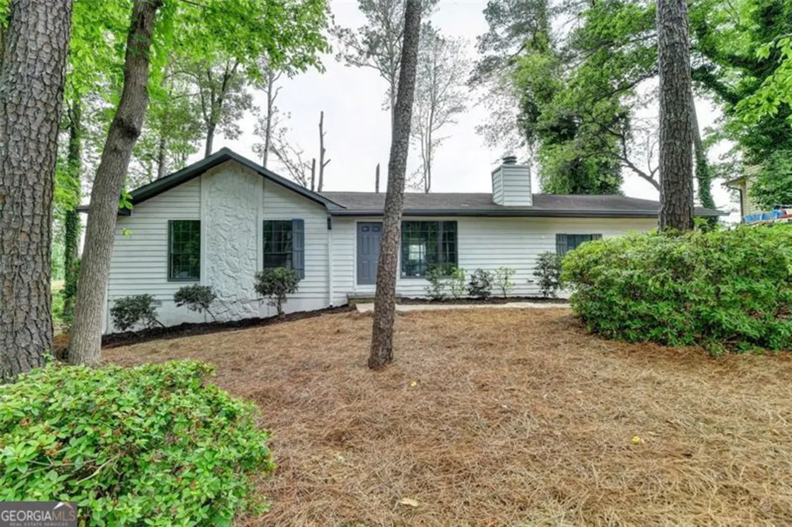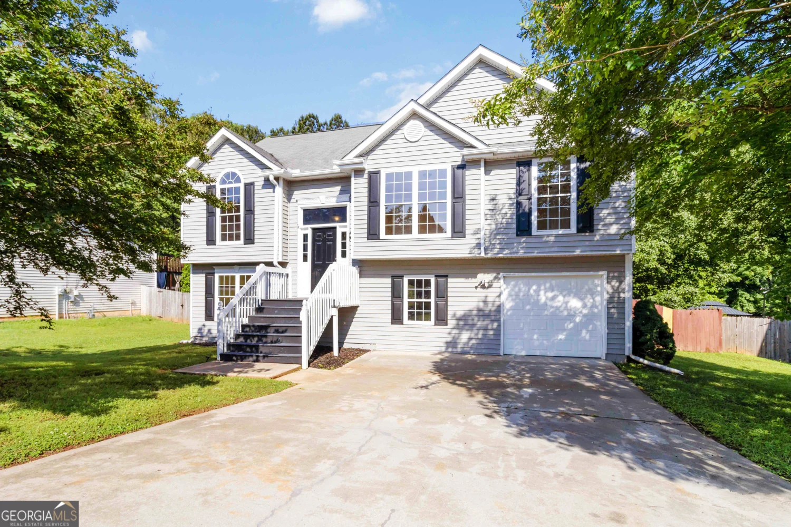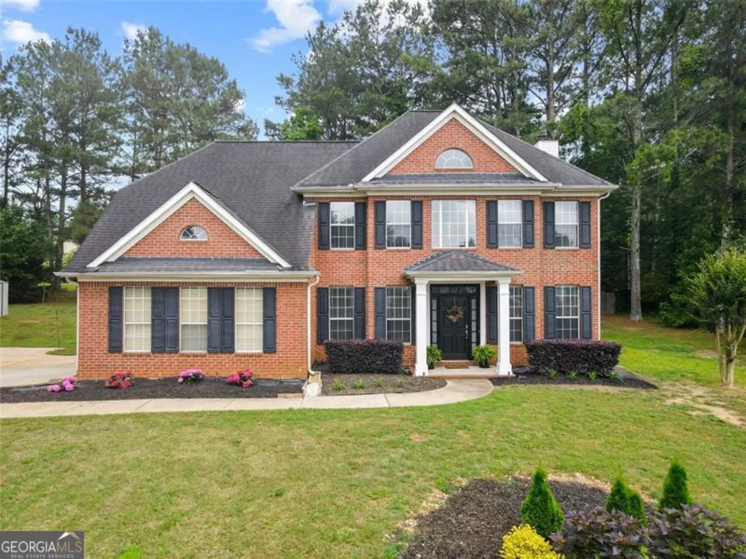2237 walt stephens roadJonesboro, GA 30236
2237 walt stephens roadJonesboro, GA 30236
Description
Bring your vision and make this charming ranch-style home truly your own. Enjoy lake views from the backyard, and take a short walk to the nearby marina-BOAT SLIP is included! Situated on a spacious and level 2.96-acre lot with mature trees and beautiful landscaping, this property offers exceptional privacy and room to grow. This home has incredible potential in an unbeatable location near the Spivey Splash Water Park and Recreation area not to mention just a short distance to I-75, I-685 and the Atlanta Airport. Must see to appreciate all that this home has to offer. Professional pictures coming soon
Property Details for 2237 Walt Stephens Road
- Subdivision ComplexForest Estates on Lake Spivey
- Architectural StyleRanch
- Parking FeaturesCarport, Side/Rear Entrance, Storage
- Property AttachedNo
LISTING UPDATED:
- StatusActive
- MLS #10526618
- Days on Site14
- Taxes$911.8 / year
- MLS TypeResidential
- Year Built1968
- Lot Size2.96 Acres
- CountryClayton
LISTING UPDATED:
- StatusActive
- MLS #10526618
- Days on Site14
- Taxes$911.8 / year
- MLS TypeResidential
- Year Built1968
- Lot Size2.96 Acres
- CountryClayton
Building Information for 2237 Walt Stephens Road
- StoriesOne
- Year Built1968
- Lot Size2.9600 Acres
Payment Calculator
Term
Interest
Home Price
Down Payment
The Payment Calculator is for illustrative purposes only. Read More
Property Information for 2237 Walt Stephens Road
Summary
Location and General Information
- Community Features: Marina
- Directions: GPS friendly. The address is Walt Stephens, but the driveway is the first one on Forest Drive in the Forest Estates subdivision.
- View: Lake
- Coordinates: 33.519585,-84.318347
School Information
- Elementary School: Arnold
- Middle School: Roberts
- High School: Jonesboro
Taxes and HOA Information
- Parcel Number: 12013C A001
- Tax Year: 2024
- Association Fee Includes: Facilities Fee
Virtual Tour
Parking
- Open Parking: No
Interior and Exterior Features
Interior Features
- Cooling: Ceiling Fan(s), Central Air
- Heating: Central
- Appliances: Oven/Range (Combo), Refrigerator
- Basement: Crawl Space
- Fireplace Features: Wood Burning Stove
- Flooring: Carpet, Hardwood, Laminate
- Interior Features: Bookcases, Master On Main Level
- Levels/Stories: One
- Main Bedrooms: 3
- Total Half Baths: 1
- Bathrooms Total Integer: 2
- Main Full Baths: 1
- Bathrooms Total Decimal: 1
Exterior Features
- Construction Materials: Brick
- Patio And Porch Features: Screened
- Roof Type: Metal
- Laundry Features: Other
- Pool Private: No
- Other Structures: Outbuilding
Property
Utilities
- Sewer: Public Sewer
- Utilities: Cable Available, Electricity Available, High Speed Internet, Natural Gas Available
- Water Source: Public
Property and Assessments
- Home Warranty: Yes
- Property Condition: Resale
Green Features
Lot Information
- Above Grade Finished Area: 1984
- Lot Features: Level
Multi Family
- Number of Units To Be Built: Square Feet
Rental
Rent Information
- Land Lease: Yes
Public Records for 2237 Walt Stephens Road
Tax Record
- 2024$911.80 ($75.98 / month)
Home Facts
- Beds3
- Baths1
- Total Finished SqFt1,984 SqFt
- Above Grade Finished1,984 SqFt
- StoriesOne
- Lot Size2.9600 Acres
- StyleSingle Family Residence
- Year Built1968
- APN12013C A001
- CountyClayton
- Fireplaces1


