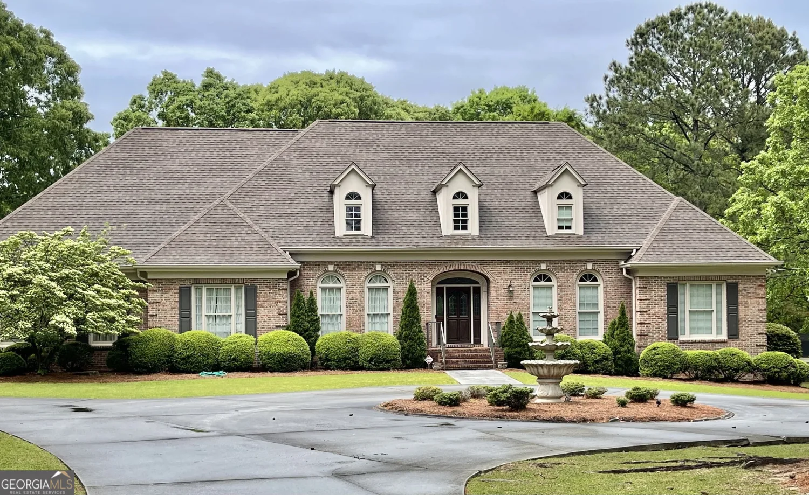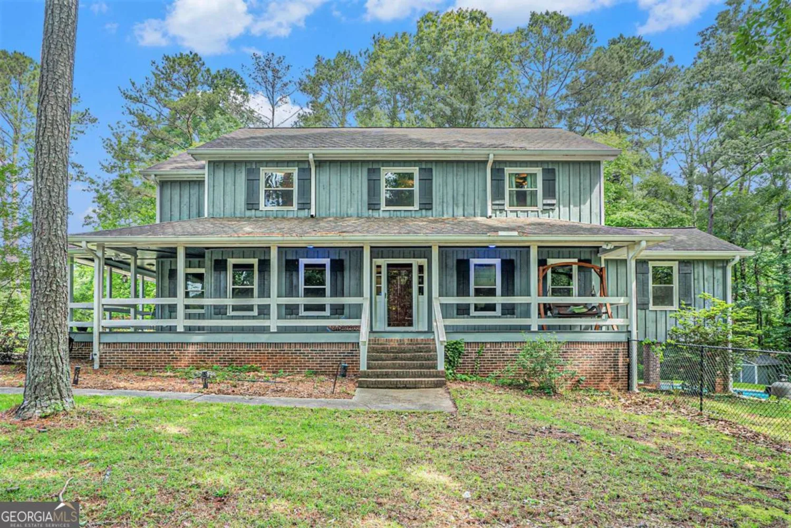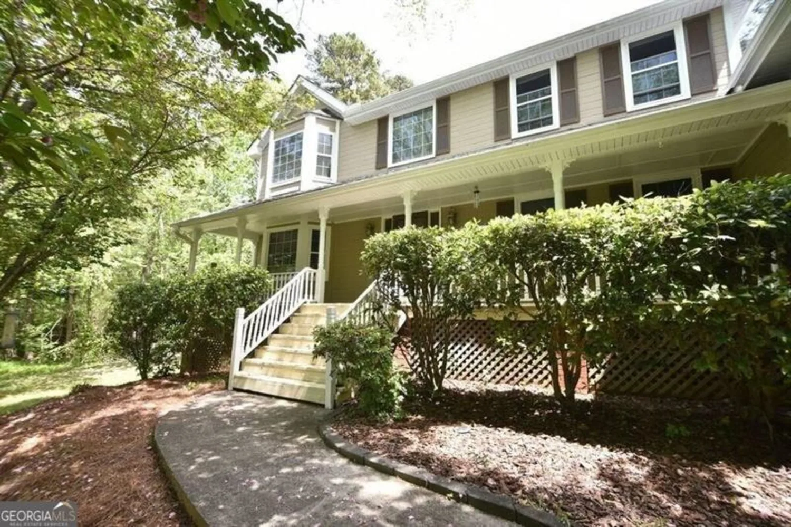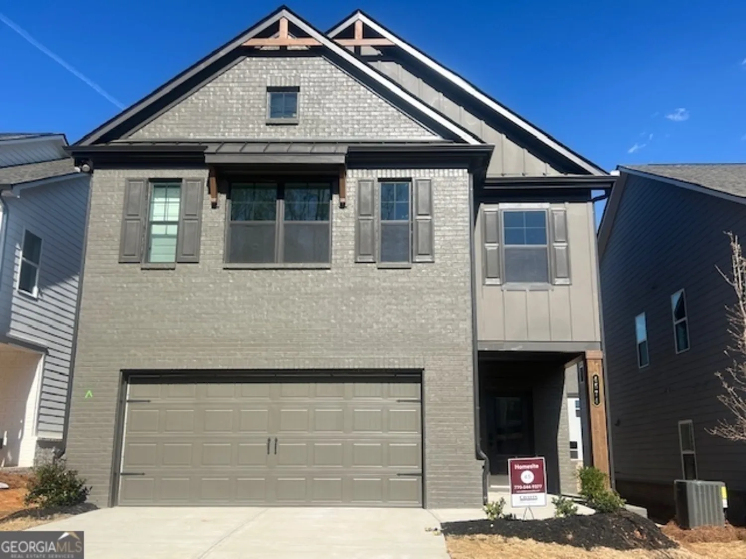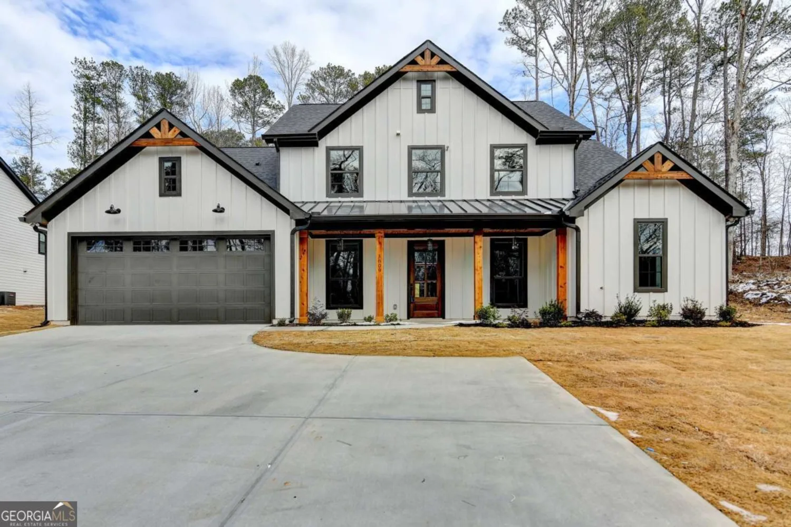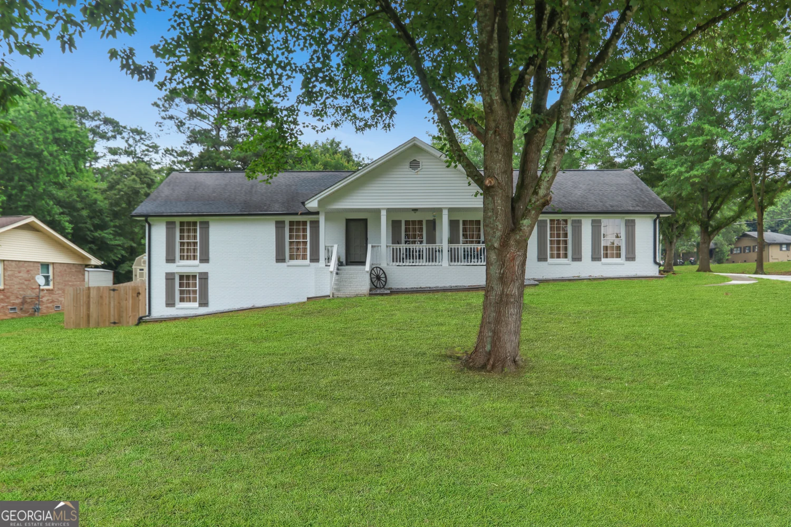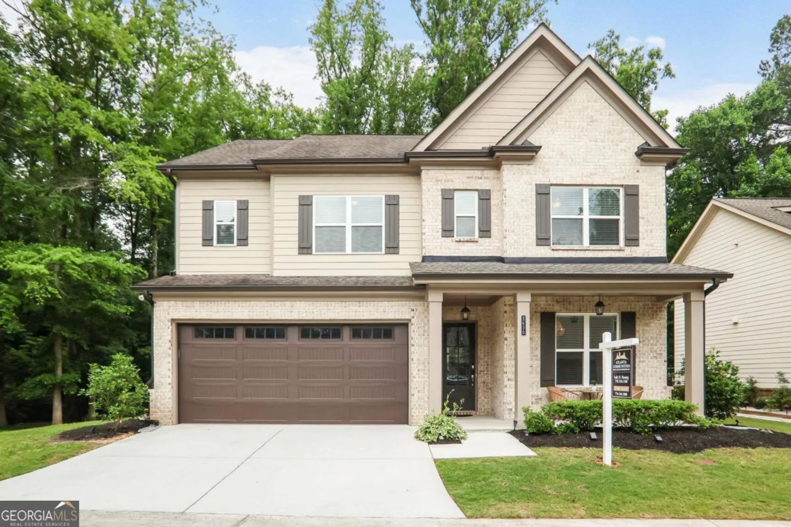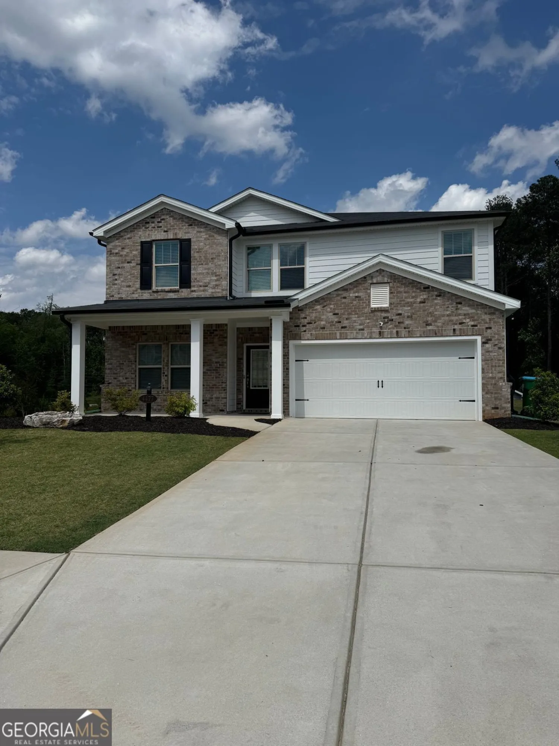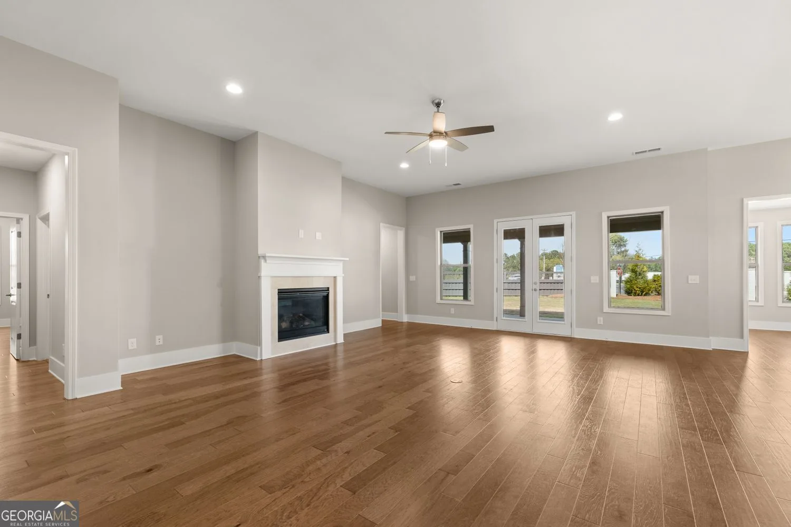2610 stokesley waySnellville, GA 30078
2610 stokesley waySnellville, GA 30078
Description
Exquisite Ranch in Brookwood Plantation Subdivision - Modern Luxury meets thoughtful design! Completely rebuilt in 2023! Open-concept living with high-end finishes. Chef's Kitchen- Custom cabinetry, quartz countertops, professional-grade appliances, and a spacious island for effortless entertaining. Spa-Inspired Primary Suite- California closet system, heated floors, frameless glass shower, skylight, dual sinks and vanity w/ hidden power outlets for a boutique-hotel experience. Smart Home Ready- Pre-wired for security, automated lighting, and energy-efficient climate control. Expansive Outdoor Living- Professionally landscaped yard with in-ground sprinkler system and a patio ideal for al fresco dining. Functional Flow- Reimagined layout maximizes every square foot with built-in storage and flex spaces. Energy Efficient--Upgraded insulation, windows, and mechanicals ensure comfort and savings. Brookwood schools value excellence in academics & extracurricular activities. No mandatory HOA with an optional swim/tennis membership available. Schedule a private tour to experience the difference!
Property Details for 2610 Stokesley Way
- Subdivision ComplexBrookwood Plantation
- Architectural StyleContemporary, Other, Ranch
- ExteriorOther
- Num Of Parking Spaces2
- Parking FeaturesAttached, Garage, Garage Door Opener, Kitchen Level
- Property AttachedYes
- Waterfront FeaturesNo Dock Or Boathouse
LISTING UPDATED:
- StatusActive
- MLS #10526749
- Days on Site14
- Taxes$5,474 / year
- MLS TypeResidential
- Year Built1992
- Lot Size0.44 Acres
- CountryGwinnett
LISTING UPDATED:
- StatusActive
- MLS #10526749
- Days on Site14
- Taxes$5,474 / year
- MLS TypeResidential
- Year Built1992
- Lot Size0.44 Acres
- CountryGwinnett
Building Information for 2610 Stokesley Way
- StoriesOne
- Year Built1992
- Lot Size0.4400 Acres
Payment Calculator
Term
Interest
Home Price
Down Payment
The Payment Calculator is for illustrative purposes only. Read More
Property Information for 2610 Stokesley Way
Summary
Location and General Information
- Community Features: Lake, Pool, Tennis Court(s)
- Directions: GPS
- Coordinates: 33.87166,-84.03273
School Information
- Elementary School: Brookwood
- Middle School: Alton C Crews
- High School: Brookwood
Taxes and HOA Information
- Parcel Number: R5024 371
- Tax Year: 2024
- Association Fee Includes: Swimming, Tennis
- Tax Lot: 14
Virtual Tour
Parking
- Open Parking: No
Interior and Exterior Features
Interior Features
- Cooling: Central Air
- Heating: Central
- Appliances: Dishwasher, Disposal, Double Oven, Gas Water Heater, Microwave, Refrigerator
- Basement: None
- Fireplace Features: Family Room
- Flooring: Laminate, Tile
- Interior Features: Master On Main Level, Roommate Plan, Tray Ceiling(s), Walk-In Closet(s)
- Levels/Stories: One
- Kitchen Features: Breakfast Area, Breakfast Bar, Solid Surface Counters, Walk-in Pantry
- Foundation: Slab
- Main Bedrooms: 3
- Bathrooms Total Integer: 2
- Main Full Baths: 2
- Bathrooms Total Decimal: 2
Exterior Features
- Construction Materials: Concrete
- Fencing: Back Yard, Fenced, Wood
- Patio And Porch Features: Porch, Screened
- Roof Type: Composition, Other
- Laundry Features: Mud Room, Other
- Pool Private: No
Property
Utilities
- Sewer: Public Sewer
- Utilities: Electricity Available, Phone Available, Sewer Available, Sewer Connected, Underground Utilities, Water Available
- Water Source: Public
Property and Assessments
- Home Warranty: Yes
- Property Condition: Updated/Remodeled
Green Features
Lot Information
- Above Grade Finished Area: 2550
- Common Walls: No Common Walls
- Lot Features: Level, Private
- Waterfront Footage: No Dock Or Boathouse
Multi Family
- Number of Units To Be Built: Square Feet
Rental
Rent Information
- Land Lease: Yes
Public Records for 2610 Stokesley Way
Tax Record
- 2024$5,474.00 ($456.17 / month)
Home Facts
- Beds3
- Baths2
- Total Finished SqFt2,550 SqFt
- Above Grade Finished2,550 SqFt
- StoriesOne
- Lot Size0.4400 Acres
- StyleSingle Family Residence
- Year Built1992
- APNR5024 371
- CountyGwinnett
- Fireplaces1


