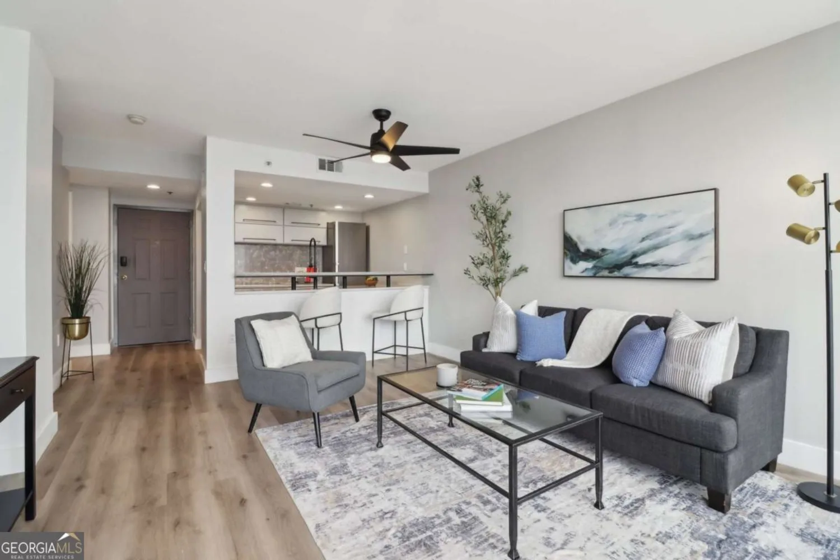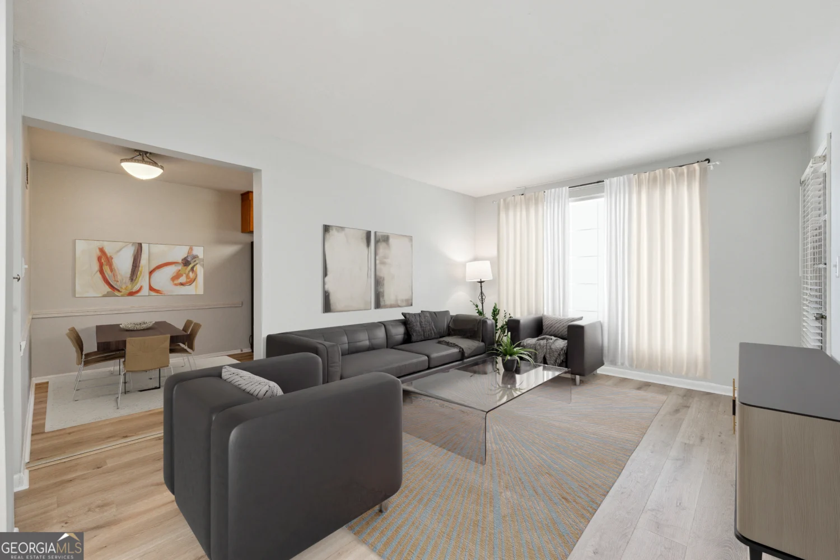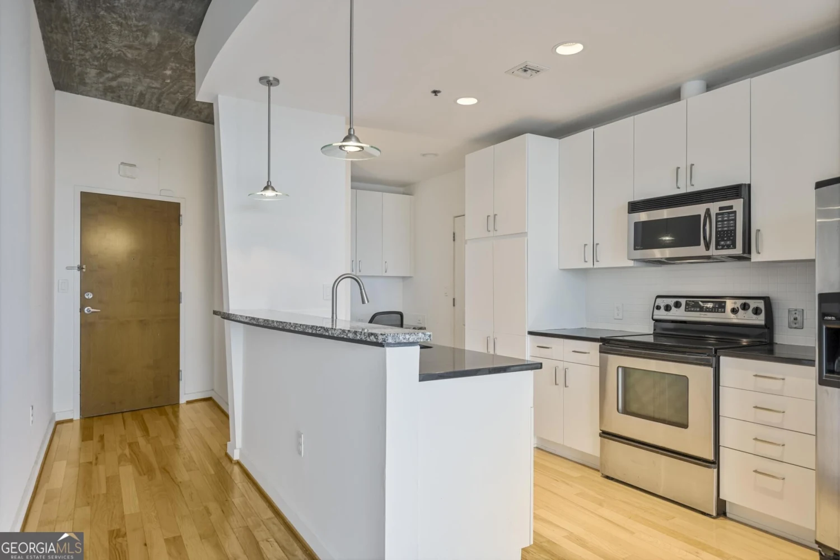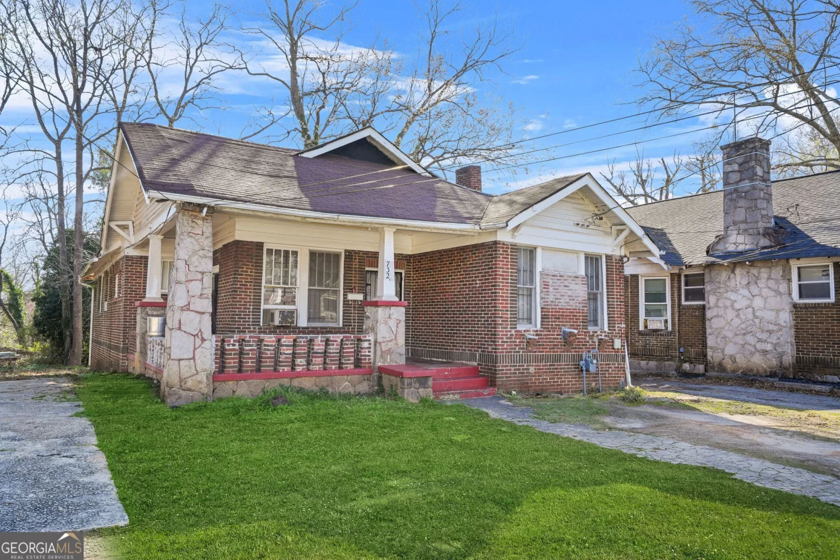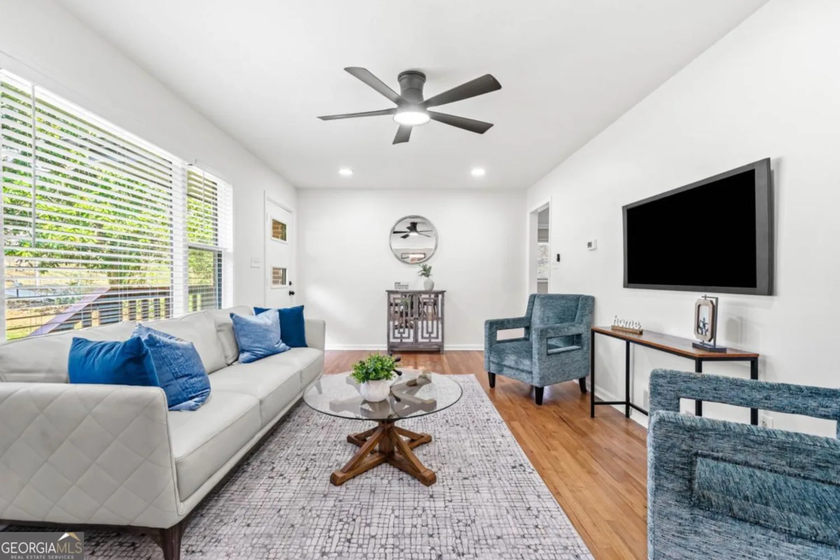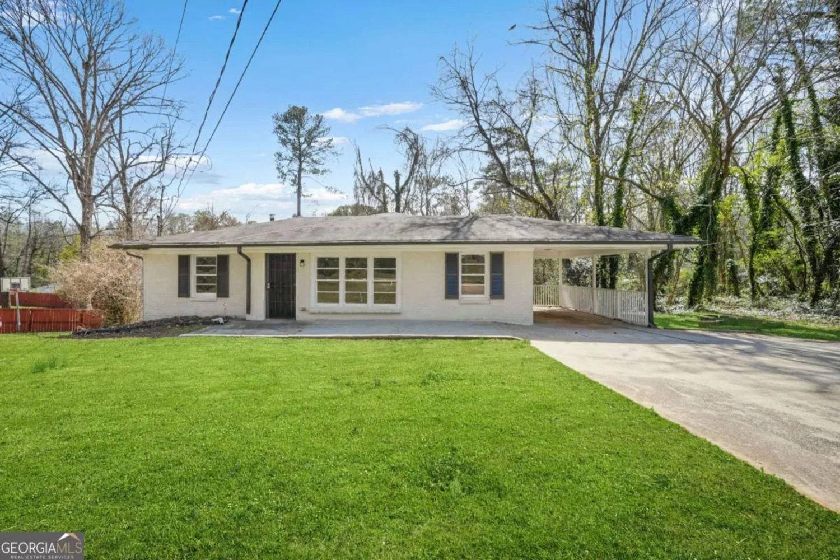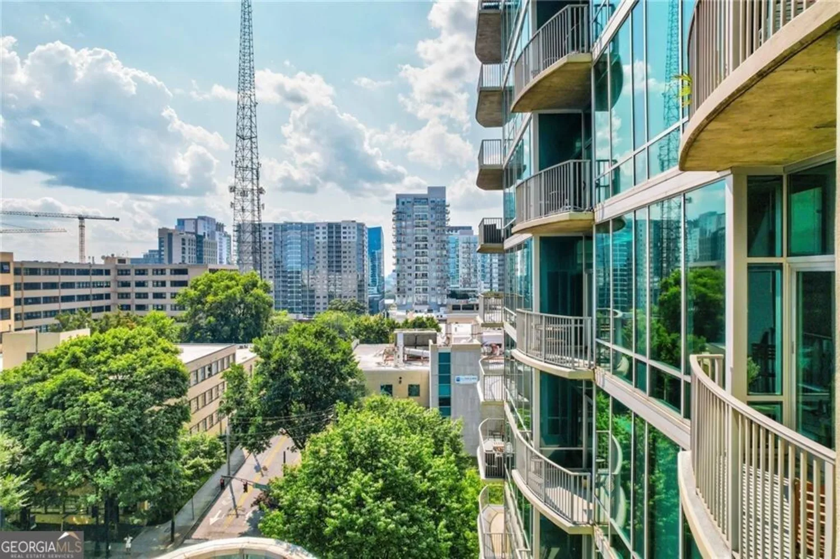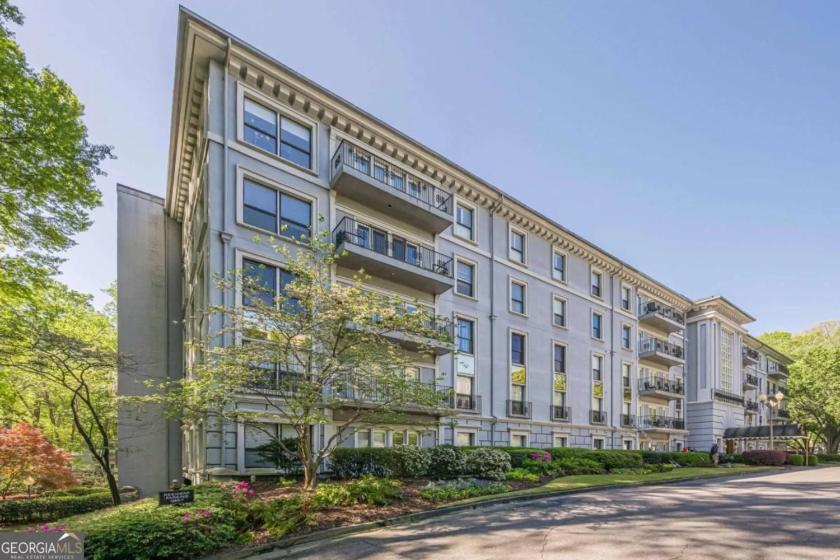354 henry aaron avenue swAtlanta, GA 30310
354 henry aaron avenue swAtlanta, GA 30310
Description
PRICE REDUCED FOR A QUICK SALE!! Charming Ranch Home on Atlanta's Westside! Nestled in cul-de-sac lot in the emerging Florida Heights neighborhood with no HOA, this 3-bedroom, 2-bath home is just blocks from the Lionel Hampton Trail. Step inside to a functional, open floor plan featuring an kitchen that overlooks the vaulted living room and eating area. Enjoy fresh paint and updated flooring. The spacious primary suite includes an ensuite bath, complemented by two additional bedrooms and a guest bath. Whether you're a homeowner looking to add your personal touch or an investor seeking an affordable gem, this property is a fantastic opportunity. Conveniently located near two MARTA stations (approximately less than 5 minutes away) and close to everything Westside has to offer John A. White Park's golf, the Beltline, Westview dining and retail, and the exciting Lee + White development. Hurry, don't miss this one!
Property Details for 354 Henry Aaron Avenue SW
- Subdivision ComplexFlorida Heights
- Architectural StyleRanch
- Num Of Parking Spaces2
- Parking FeaturesKitchen Level
- Property AttachedYes
- Waterfront FeaturesNo Dock Or Boathouse
LISTING UPDATED:
- StatusActive
- MLS #10526925
- Days on Site15
- Taxes$3,339 / year
- MLS TypeResidential
- Year Built1991
- Lot Size0.23 Acres
- CountryFulton
LISTING UPDATED:
- StatusActive
- MLS #10526925
- Days on Site15
- Taxes$3,339 / year
- MLS TypeResidential
- Year Built1991
- Lot Size0.23 Acres
- CountryFulton
Building Information for 354 Henry Aaron Avenue SW
- StoriesOne
- Year Built1991
- Lot Size0.2340 Acres
Payment Calculator
Term
Interest
Home Price
Down Payment
The Payment Calculator is for illustrative purposes only. Read More
Property Information for 354 Henry Aaron Avenue SW
Summary
Location and General Information
- Community Features: None
- Directions: From I-20, exit at Langhorn St SW, go south, right on Ralph David Abernathy Blvd, then left onto Henry Aaron Ave SW to reach 354 in the cul de sac. Directions from I-285: Take the exit for Cascade Road. Head east on Cascade Road. Continue onto Ralph David Abernathy Boulevard SW. Turn right onto H
- Coordinates: 33.745532,-84.45708
School Information
- Elementary School: Peyton Forest
- Middle School: Young
- High School: Mays
Taxes and HOA Information
- Parcel Number: 14 018100050064
- Tax Year: 2024
- Association Fee Includes: None
- Tax Lot: 6
Virtual Tour
Parking
- Open Parking: No
Interior and Exterior Features
Interior Features
- Cooling: Central Air, Zoned
- Heating: Electric, Zoned
- Appliances: Dishwasher, Oven/Range (Combo), Refrigerator
- Basement: Crawl Space
- Flooring: Vinyl
- Interior Features: Master On Main Level
- Levels/Stories: One
- Window Features: Double Pane Windows
- Main Bedrooms: 3
- Bathrooms Total Integer: 2
- Main Full Baths: 2
- Bathrooms Total Decimal: 2
Exterior Features
- Construction Materials: Vinyl Siding
- Patio And Porch Features: Porch
- Roof Type: Composition
- Laundry Features: In Kitchen
- Pool Private: No
Property
Utilities
- Sewer: Public Sewer
- Utilities: Cable Available, Electricity Available, Natural Gas Available, Phone Available, Sewer Available, Water Available
- Water Source: Public
Property and Assessments
- Home Warranty: Yes
- Property Condition: Resale
Green Features
Lot Information
- Above Grade Finished Area: 1113
- Common Walls: No Common Walls
- Lot Features: Cul-De-Sac, Level
- Waterfront Footage: No Dock Or Boathouse
Multi Family
- Number of Units To Be Built: Square Feet
Rental
Rent Information
- Land Lease: Yes
Public Records for 354 Henry Aaron Avenue SW
Tax Record
- 2024$3,339.00 ($278.25 / month)
Home Facts
- Beds3
- Baths2
- Total Finished SqFt1,113 SqFt
- Above Grade Finished1,113 SqFt
- StoriesOne
- Lot Size0.2340 Acres
- StyleSingle Family Residence
- Year Built1991
- APN14 018100050064
- CountyFulton


