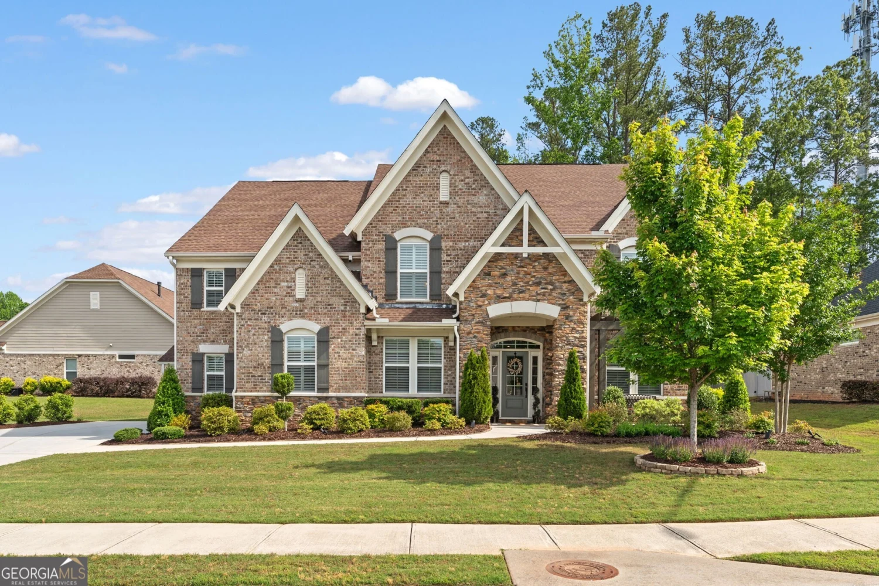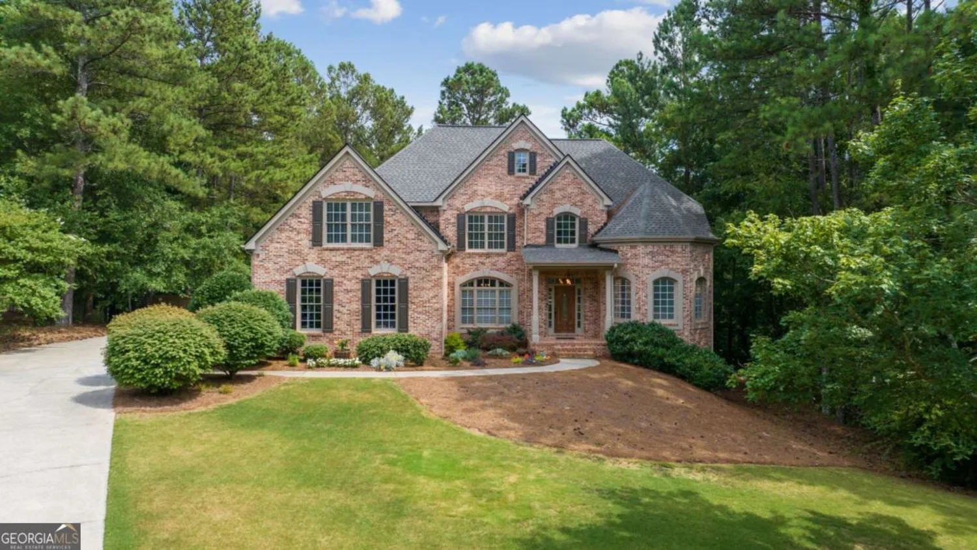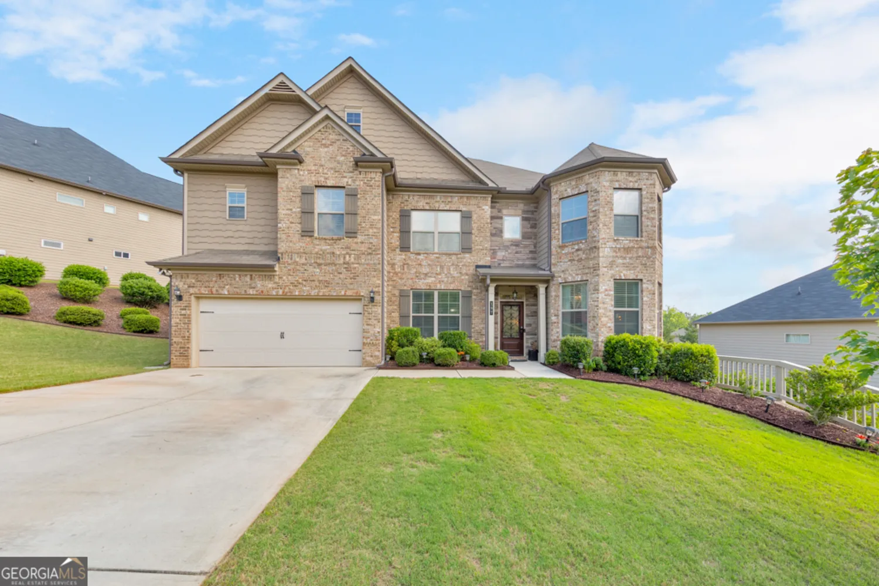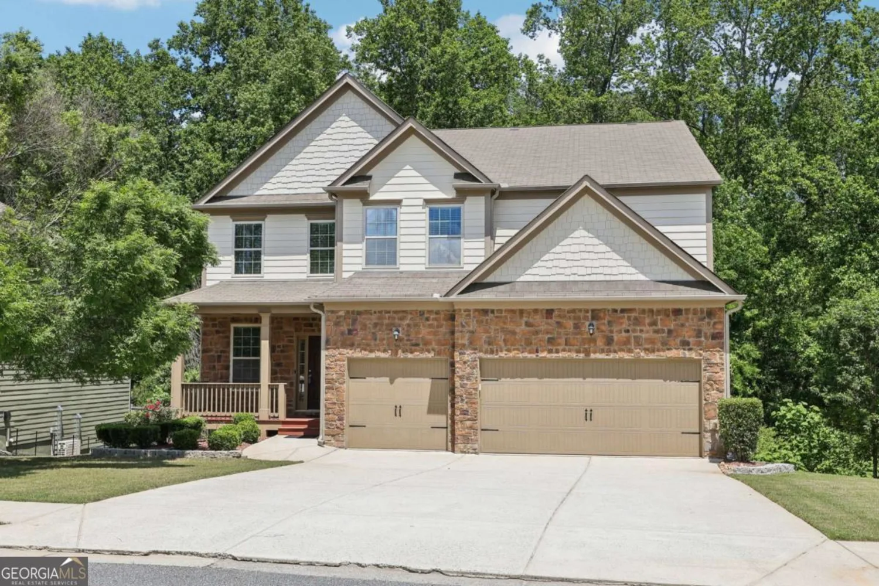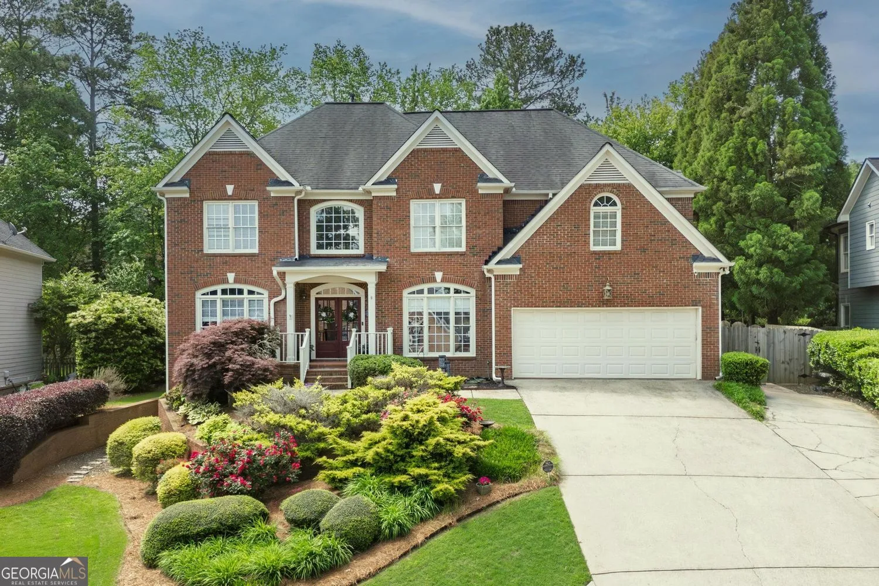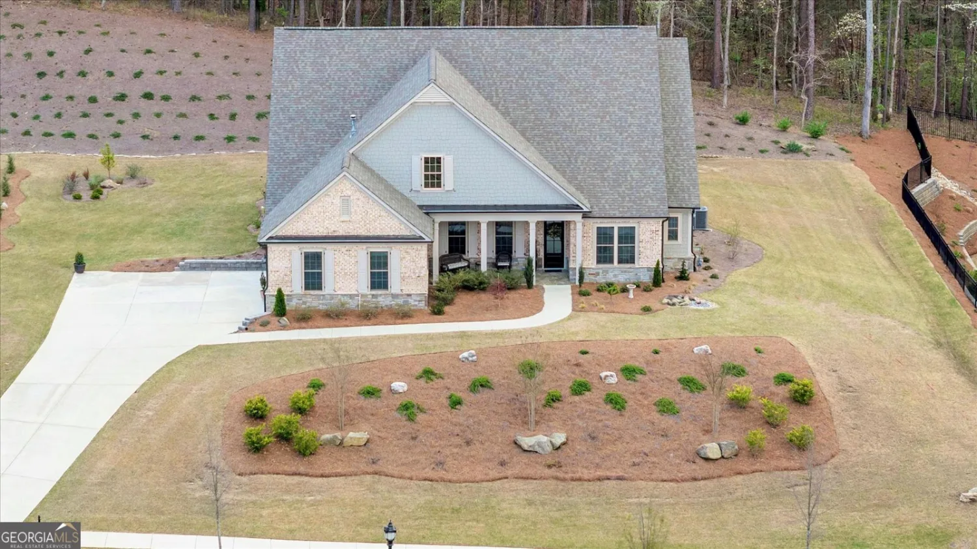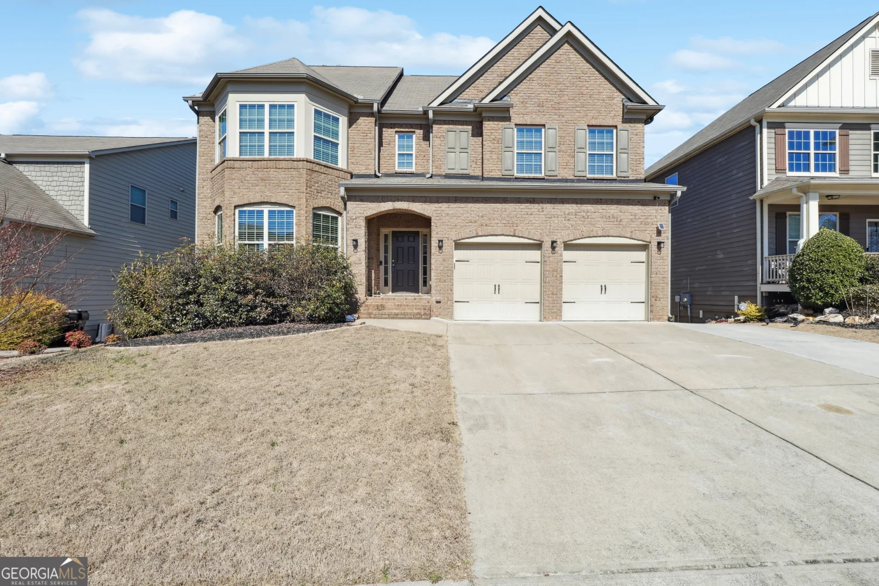195 silvercrest drive 62Acworth, GA 30101
195 silvercrest drive 62Acworth, GA 30101
Description
Welcome to The Anderson Plan! A beautifully designed 5-bedroom, 4-bath home offering 3,900 sq ft of refined living space (4,345 total sq ft), plus a FULL BASEMENT for even more possibilities! From the moment you step inside, you'll be captivated by the open and airy layout that effortlessly blends luxury with everyday comfort. The heart of the home is the spacious kitchen, featuring a large island that's perfect for casual meals, gatherings, or entertaining guests. Adjacent is a cozy breakfast area that flows seamlessly into the main living spaces, including a welcoming family room with a warm fireplace - the ideal spot to relax and unwind. Upstairs, the expansive owner's suite is your private retreat, complete with a serene sitting room, a spa-inspired bath, and a generous walk-in closet. A versatile loft offers endless options for a media room, play area, or home office, ensuring there's room for everyone and everything. With thoughtful design throughout and a space ready to be transformed into whatever you envision - a home theater, gym, guest suite, or additional entertaining space - this home truly has it all. Come home to comfort, style, and space-all in one incredible package. Incentives are available to utilize towards closing costs and/or rate buy down with the use of our preferred lender. Hurry this one won't last!
Property Details for 195 Silvercrest Drive 62
- Subdivision ComplexSilvercrest Lakes
- Architectural StyleTraditional
- Parking FeaturesGarage
- Property AttachedNo
LISTING UPDATED:
- StatusActive
- MLS #10527241
- Days on Site0
- Taxes$369.52 / year
- MLS TypeResidential
- Year Built2025
- Lot Size0.43 Acres
- CountryPaulding
LISTING UPDATED:
- StatusActive
- MLS #10527241
- Days on Site0
- Taxes$369.52 / year
- MLS TypeResidential
- Year Built2025
- Lot Size0.43 Acres
- CountryPaulding
Building Information for 195 Silvercrest Drive 62
- StoriesTwo
- Year Built2025
- Lot Size0.4300 Acres
Payment Calculator
Term
Interest
Home Price
Down Payment
The Payment Calculator is for illustrative purposes only. Read More
Property Information for 195 Silvercrest Drive 62
Summary
Location and General Information
- Community Features: Sidewalks, Street Lights
- Directions: Please use GPS.
- Coordinates: 34.079309,-84.741201
School Information
- Elementary School: Burnt Hickory
- Middle School: McClure
- High School: North Paulding
Taxes and HOA Information
- Parcel Number: 79206
- Tax Year: 23
- Association Fee Includes: Other
Virtual Tour
Parking
- Open Parking: No
Interior and Exterior Features
Interior Features
- Cooling: Electric
- Heating: Electric
- Appliances: Dishwasher, Microwave, Oven/Range (Combo)
- Basement: Daylight, Full, Unfinished
- Fireplace Features: Family Room, Master Bedroom
- Flooring: Carpet, Hardwood
- Interior Features: Double Vanity, High Ceilings, Tray Ceiling(s), Walk-In Closet(s)
- Levels/Stories: Two
- Main Bedrooms: 1
- Bathrooms Total Integer: 4
- Main Full Baths: 1
- Bathrooms Total Decimal: 4
Exterior Features
- Construction Materials: Concrete
- Roof Type: Composition
- Laundry Features: Upper Level
- Pool Private: No
Property
Utilities
- Sewer: Public Sewer
- Utilities: Electricity Available, Sewer Available, Water Available
- Water Source: Public
Property and Assessments
- Home Warranty: Yes
- Property Condition: New Construction
Green Features
Lot Information
- Above Grade Finished Area: 4345
- Lot Features: Other
Multi Family
- # Of Units In Community: 62
- Number of Units To Be Built: Square Feet
Rental
Rent Information
- Land Lease: Yes
- Occupant Types: Vacant
Public Records for 195 Silvercrest Drive 62
Tax Record
- 23$369.52 ($30.79 / month)
Home Facts
- Beds5
- Baths4
- Total Finished SqFt4,345 SqFt
- Above Grade Finished4,345 SqFt
- StoriesTwo
- Lot Size0.4300 Acres
- StyleSingle Family Residence
- Year Built2025
- APN79206
- CountyPaulding
- Fireplaces2


