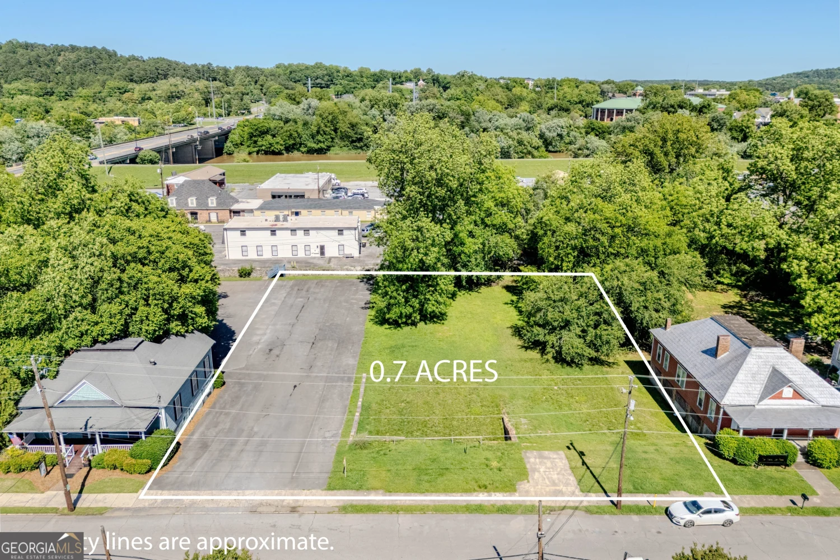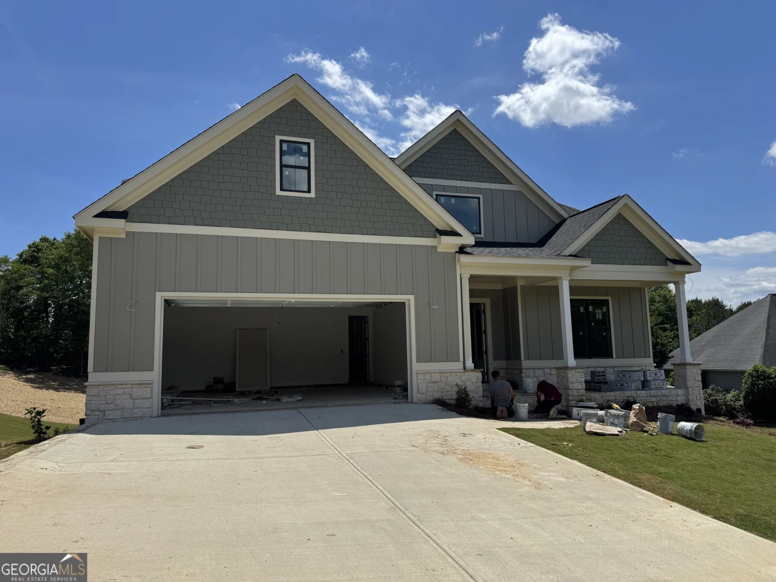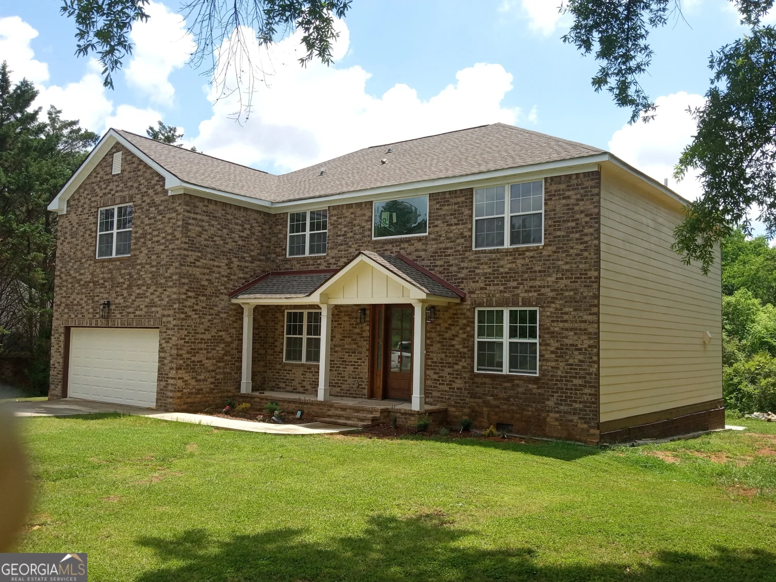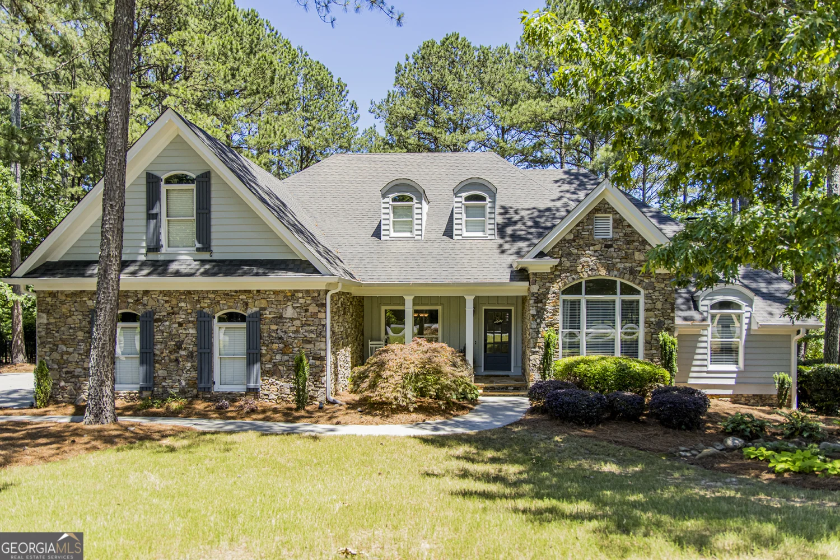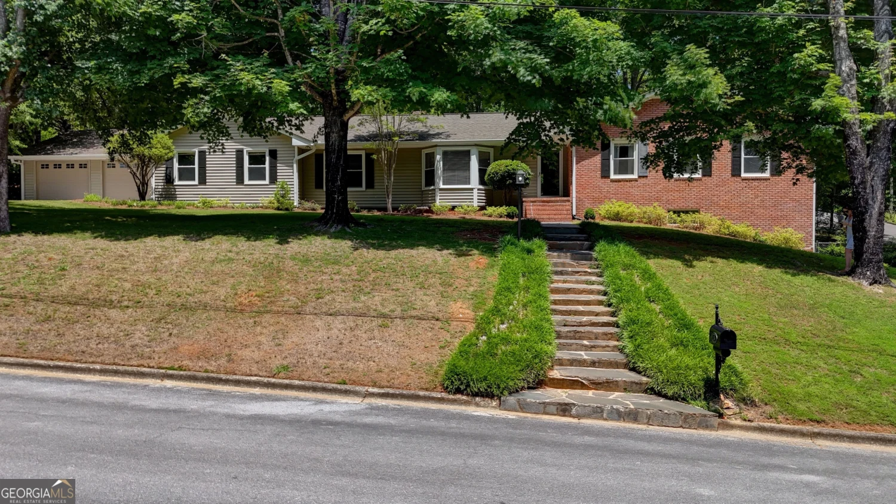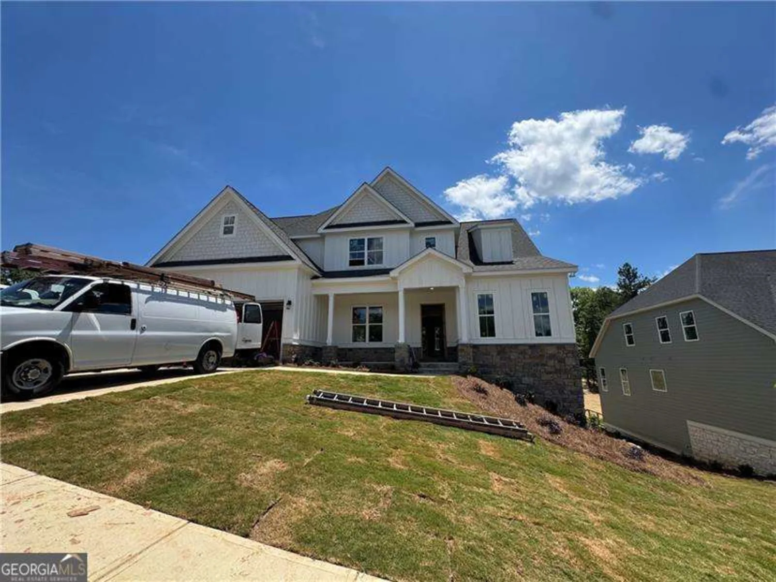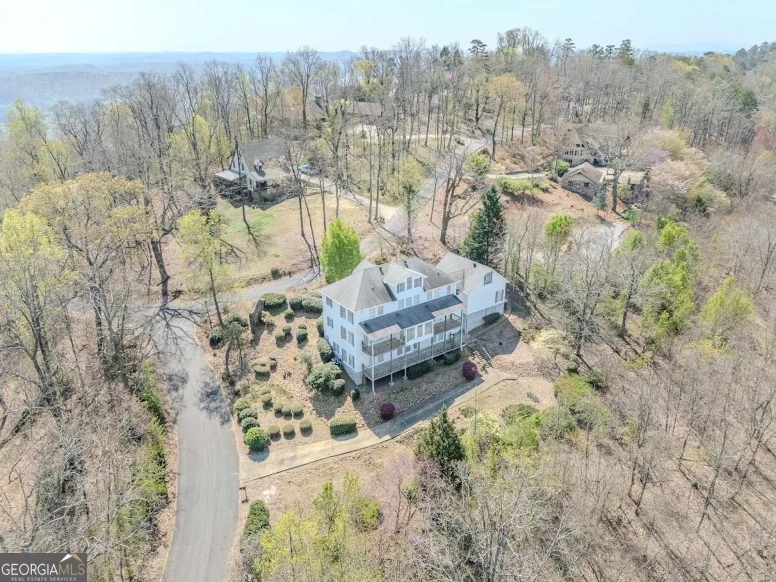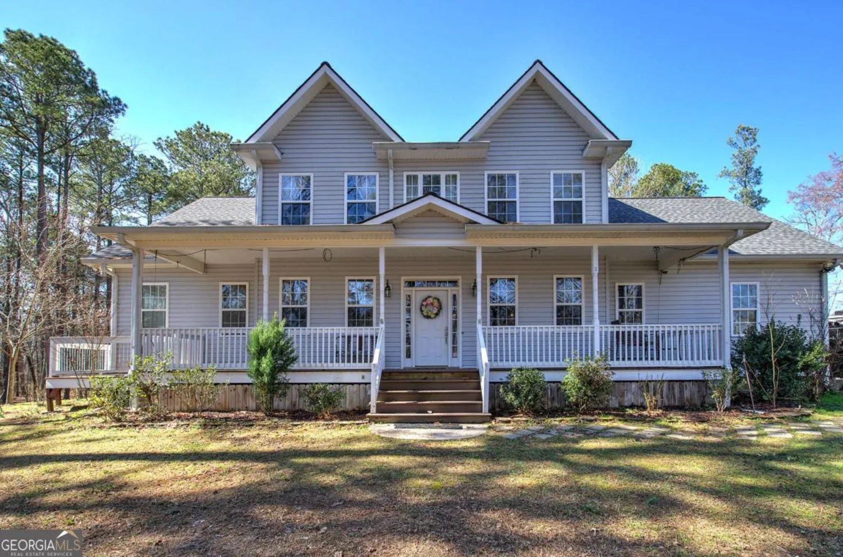23 everwood court seRome, GA 30161
23 everwood court seRome, GA 30161
Description
The Garrison Pointe home plan is spacious and inviting. Master on the main with a separate dining and full guest bath on the main. If you are looking for space to spread out, you have it here with an additional 3 beds, 2 baths (one of the rooms with a private bath) and a media room on the second floor. Small subdivision with large lots and side entry garages. This home is located in a USDA area and in a desirable school district. Close to shopping and entertainment, within 15 minutes to down town Rome. We have other lots and plans to choose from, and can customize any plan. Hurry while there's still time to make some selections to make this house your home. Some options may vary as we are custom builders. Ask about our $5,000 closing cost incentive OR Temporary Rate Buydown when you use our preferred lender, Matt Garcia w/ Supreme Lending.
Property Details for 23 Everwood Court SE
- Subdivision ComplexStone Haven
- Architectural StyleTraditional
- ExteriorOther
- Num Of Parking Spaces2
- Parking FeaturesAttached, Garage, Kitchen Level, Side/Rear Entrance
- Property AttachedYes
LISTING UPDATED:
- StatusActive
- MLS #10527550
- Days on Site0
- Taxes$641 / year
- HOA Fees$100 / month
- MLS TypeResidential
- Year Built2025
- Lot Size1.80 Acres
- CountryFloyd
LISTING UPDATED:
- StatusActive
- MLS #10527550
- Days on Site0
- Taxes$641 / year
- HOA Fees$100 / month
- MLS TypeResidential
- Year Built2025
- Lot Size1.80 Acres
- CountryFloyd
Building Information for 23 Everwood Court SE
- StoriesTwo
- Year Built2025
- Lot Size1.8000 Acres
Payment Calculator
Term
Interest
Home Price
Down Payment
The Payment Calculator is for illustrative purposes only. Read More
Property Information for 23 Everwood Court SE
Summary
Location and General Information
- Community Features: None
- Directions: Please use GPS GA 293 N - Left on Canard Rd SE, Right on Everwood Ct. Home in cul-de-sac on left
- Coordinates: 34.250307,-85.08976
School Information
- Elementary School: Johnson
- Middle School: Model
- High School: Model
Taxes and HOA Information
- Parcel Number: L14W 169G
- Tax Year: 2024
- Association Fee Includes: Other
- Tax Lot: 16
Virtual Tour
Parking
- Open Parking: No
Interior and Exterior Features
Interior Features
- Cooling: Central Air, Dual, Electric
- Heating: Central, Electric, Forced Air
- Appliances: Dishwasher, Disposal, Electric Water Heater, Microwave
- Basement: Bath/Stubbed, Daylight, Full, Unfinished
- Fireplace Features: Factory Built, Masonry
- Flooring: Carpet
- Interior Features: Double Vanity, Master On Main Level
- Levels/Stories: Two
- Window Features: Double Pane Windows
- Kitchen Features: Breakfast Area, Breakfast Room, Kitchen Island, Solid Surface Counters, Walk-in Pantry
- Foundation: Slab
- Main Bedrooms: 1
- Bathrooms Total Integer: 4
- Main Full Baths: 2
- Bathrooms Total Decimal: 4
Exterior Features
- Construction Materials: Brick, Concrete
- Patio And Porch Features: Deck, Patio
- Roof Type: Composition
- Security Features: Smoke Detector(s)
- Laundry Features: Other
- Pool Private: No
Property
Utilities
- Sewer: Septic Tank
- Utilities: Cable Available, Electricity Available
- Water Source: Public
- Electric: 220 Volts
Property and Assessments
- Home Warranty: Yes
- Property Condition: New Construction
Green Features
Lot Information
- Above Grade Finished Area: 3200
- Common Walls: No Common Walls
- Lot Features: Private
Multi Family
- Number of Units To Be Built: Square Feet
Rental
Rent Information
- Land Lease: Yes
Public Records for 23 Everwood Court SE
Tax Record
- 2024$641.00 ($53.42 / month)
Home Facts
- Beds4
- Baths4
- Total Finished SqFt3,200 SqFt
- Above Grade Finished3,200 SqFt
- StoriesTwo
- Lot Size1.8000 Acres
- StyleSingle Family Residence
- Year Built2025
- APNL14W 169G
- CountyFloyd
- Fireplaces1


