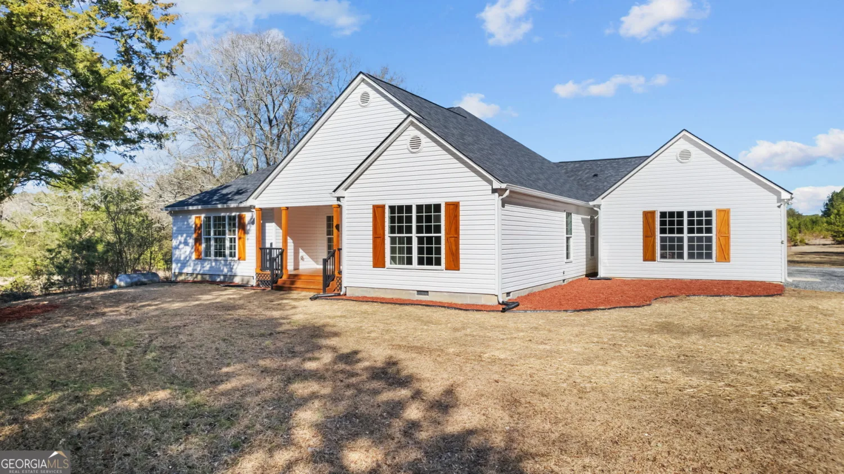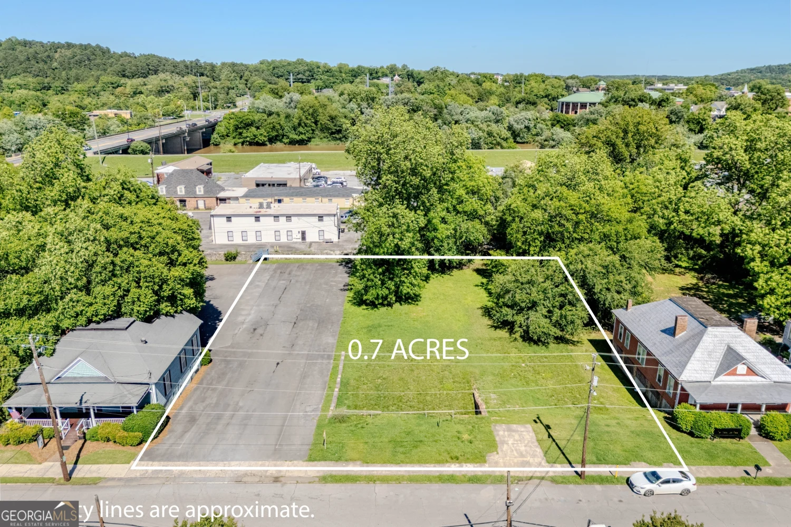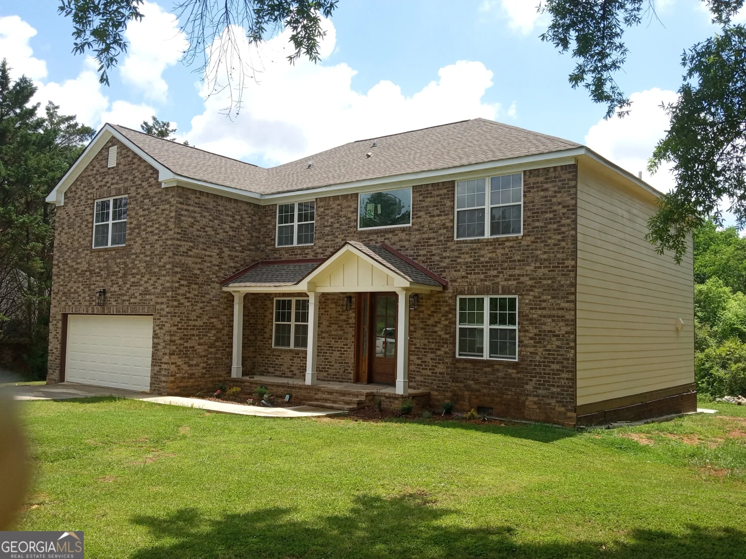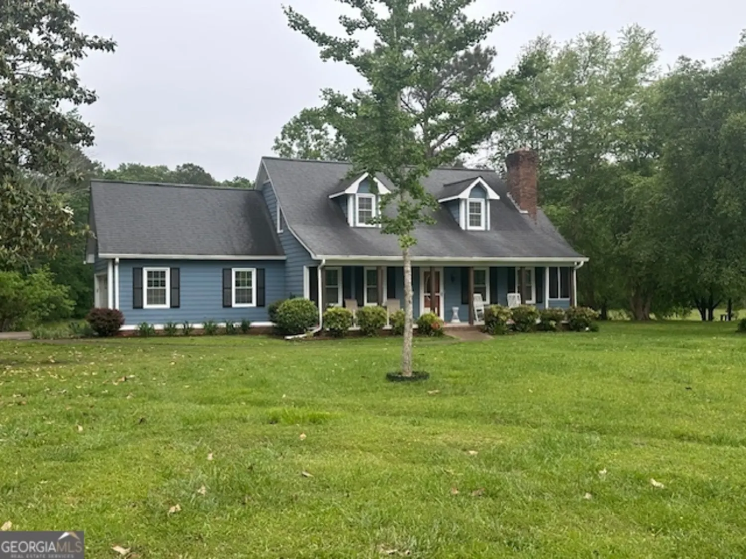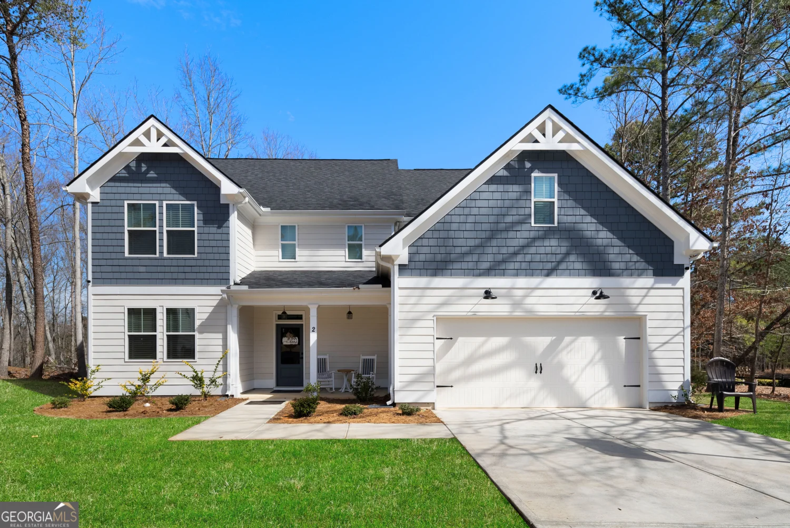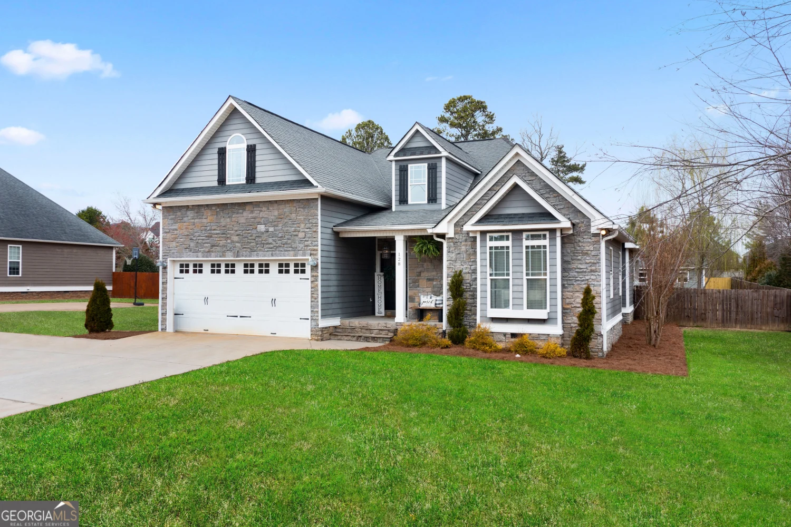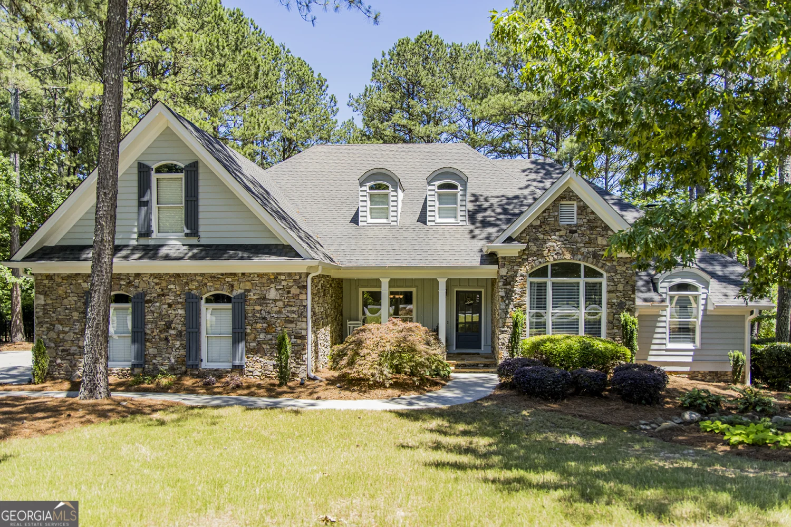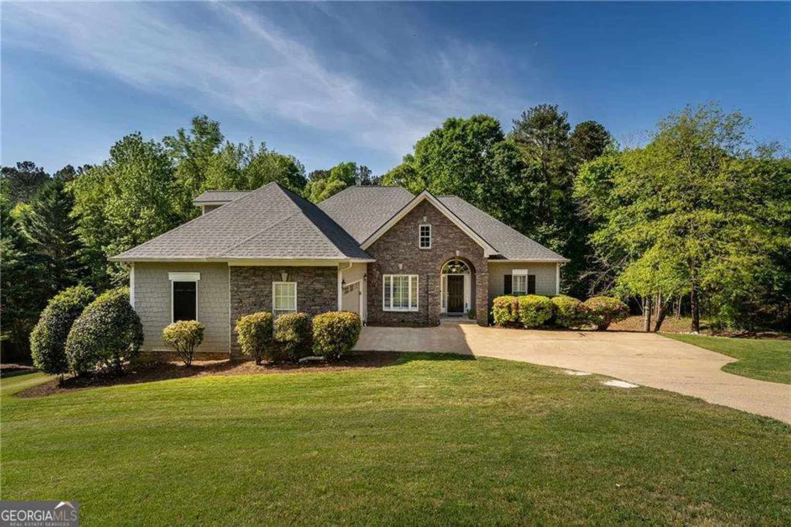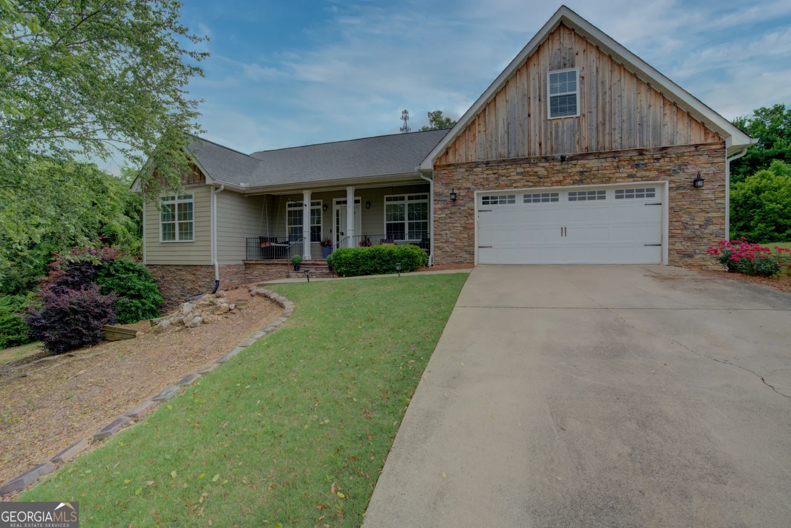5 hillcroft drive neRome, GA 30161
5 hillcroft drive neRome, GA 30161
Description
LOCATION! LOCATION! LOCATION! Check out this Fieldwood BEAUTY that sits on a large corner lot and boasts TONS of CHARM! You'll be delighted upon entering to find multiple areas of enjoyment. Main level has FOUR bedrooms and 2.5 baths and the lower level with lots of daylight has TWO additional bedrooms and a full bath plus a great bonus space with numerous possibilities. Out back you'll discover a peaceful sanctuary with lots of nature and sitting areas to enjoy. It's a MUST SEE!! Ask me about the path to Etowah Park too! Schedule showing soon while it lasts!!!
Property Details for 5 Hillcroft Drive NE
- Subdivision ComplexFieldwood
- Architectural StyleTraditional
- ExteriorOther
- Num Of Parking Spaces2
- Parking FeaturesAttached, Garage, Off Street
- Property AttachedNo
LISTING UPDATED:
- StatusActive
- MLS #10527786
- Days on Site0
- Taxes$6,904.64 / year
- MLS TypeResidential
- Year Built1962
- Lot Size0.86 Acres
- CountryFloyd
LISTING UPDATED:
- StatusActive
- MLS #10527786
- Days on Site0
- Taxes$6,904.64 / year
- MLS TypeResidential
- Year Built1962
- Lot Size0.86 Acres
- CountryFloyd
Building Information for 5 Hillcroft Drive NE
- StoriesOne and One Half
- Year Built1962
- Lot Size0.8600 Acres
Payment Calculator
Term
Interest
Home Price
Down Payment
The Payment Calculator is for illustrative purposes only. Read More
Property Information for 5 Hillcroft Drive NE
Summary
Location and General Information
- Community Features: None
- Directions: From Kingston Hwy, turn into Fieldwood on Fieldwood road, right on Hillcroft, house is on the left.
- Coordinates: 34.262245,-85.133066
School Information
- Elementary School: Main
- Middle School: Rome
- High School: Rome
Taxes and HOA Information
- Parcel Number: K13Y 364
- Tax Year: 23
- Association Fee Includes: None
Virtual Tour
Parking
- Open Parking: No
Interior and Exterior Features
Interior Features
- Cooling: Central Air
- Heating: Baseboard
- Appliances: Cooktop, Dishwasher, Disposal, Double Oven, Dryer, Refrigerator, Washer
- Basement: Bath Finished, Daylight, Finished, Partial
- Fireplace Features: Family Room, Gas Log, Masonry
- Flooring: Carpet, Hardwood, Laminate, Tile
- Interior Features: Bookcases, Master On Main Level, Tile Bath
- Levels/Stories: One and One Half
- Window Features: Bay Window(s)
- Kitchen Features: Breakfast Area, Solid Surface Counters
- Main Bedrooms: 4
- Total Half Baths: 1
- Bathrooms Total Integer: 4
- Main Full Baths: 2
- Bathrooms Total Decimal: 3
Exterior Features
- Construction Materials: Brick, Other
- Fencing: Fenced
- Roof Type: Composition
- Laundry Features: Other
- Pool Private: No
Property
Utilities
- Sewer: Public Sewer
- Utilities: Other
- Water Source: Public
Property and Assessments
- Home Warranty: Yes
- Property Condition: Resale
Green Features
Lot Information
- Above Grade Finished Area: 2854
- Lot Features: Corner Lot
Multi Family
- Number of Units To Be Built: Square Feet
Rental
Rent Information
- Land Lease: Yes
Public Records for 5 Hillcroft Drive NE
Tax Record
- 23$6,904.64 ($575.39 / month)
Home Facts
- Beds6
- Baths3
- Total Finished SqFt3,796 SqFt
- Above Grade Finished2,854 SqFt
- Below Grade Finished942 SqFt
- StoriesOne and One Half
- Lot Size0.8600 Acres
- StyleSingle Family Residence
- Year Built1962
- APNK13Y 364
- CountyFloyd
- Fireplaces1


