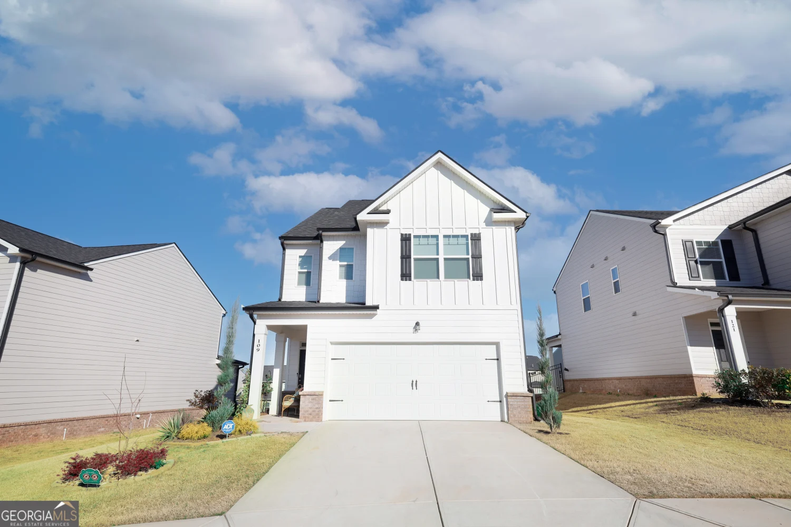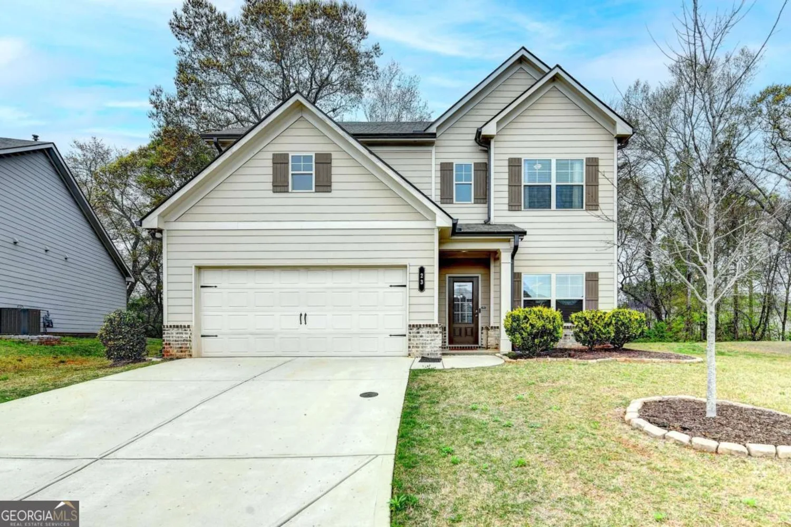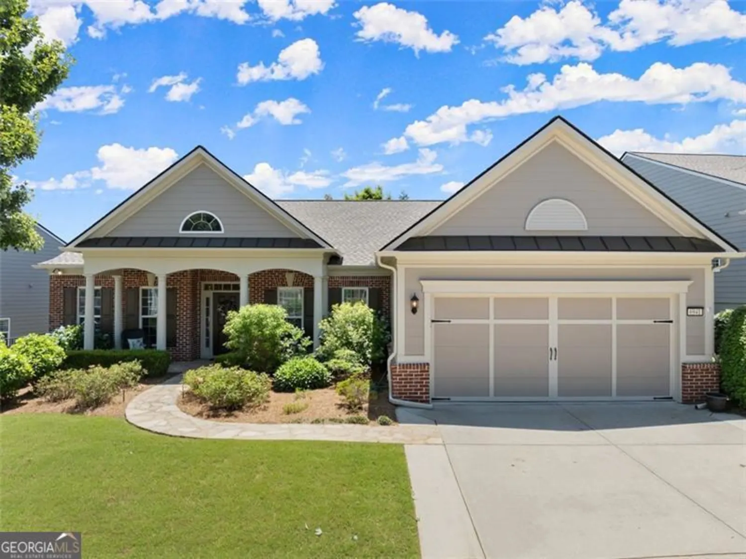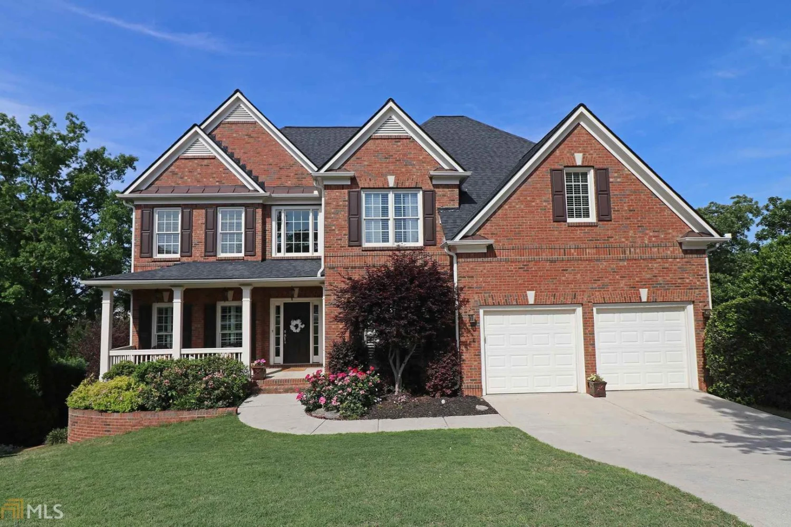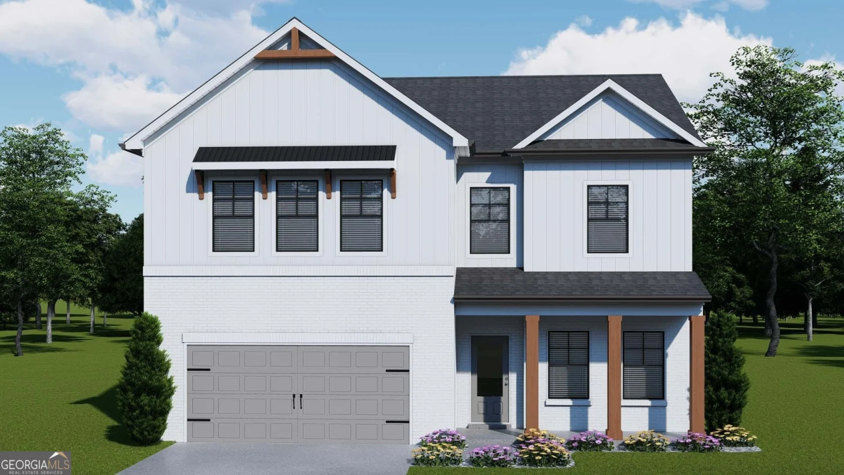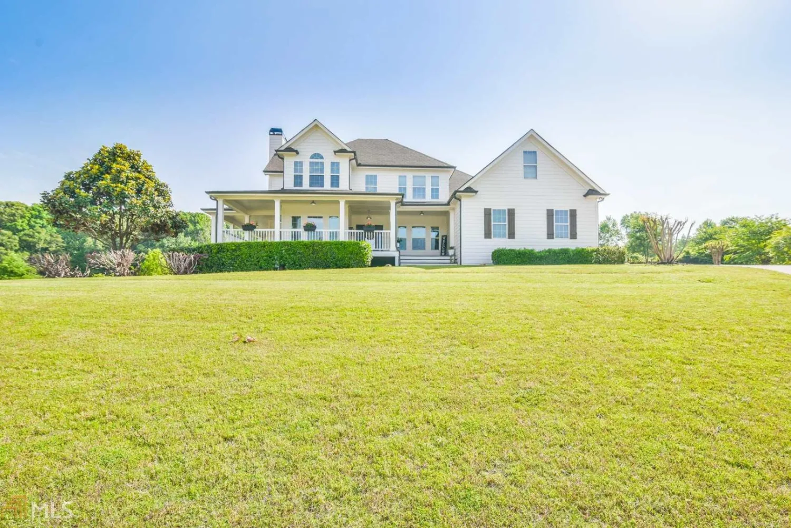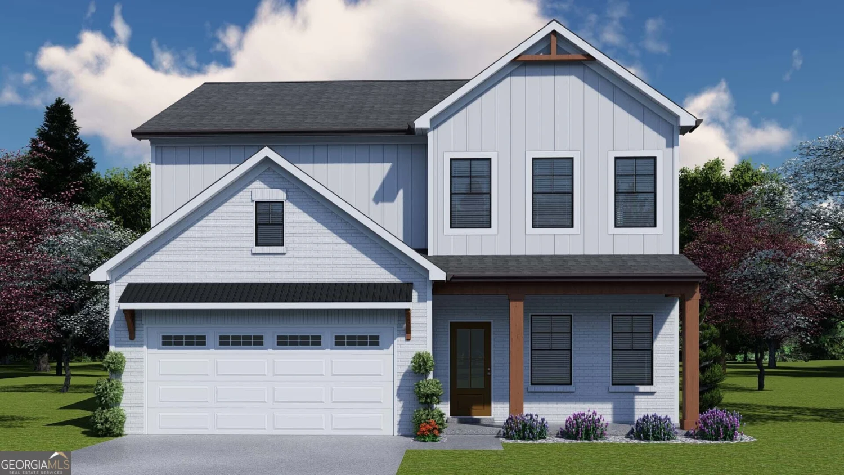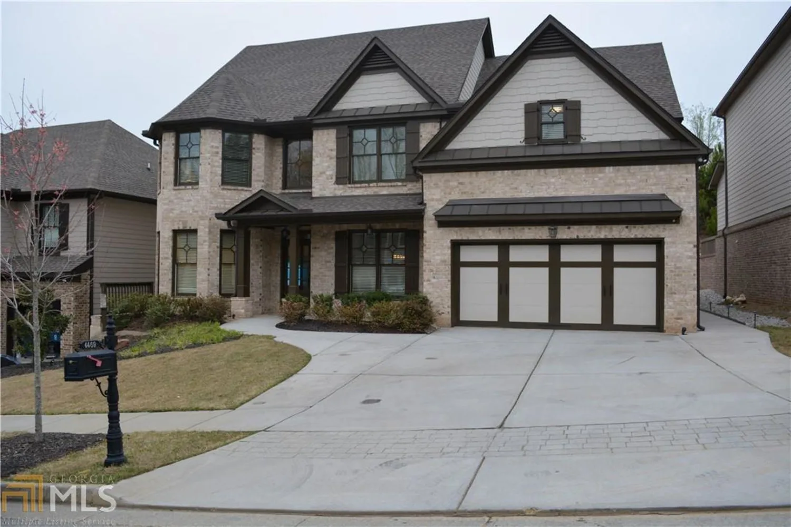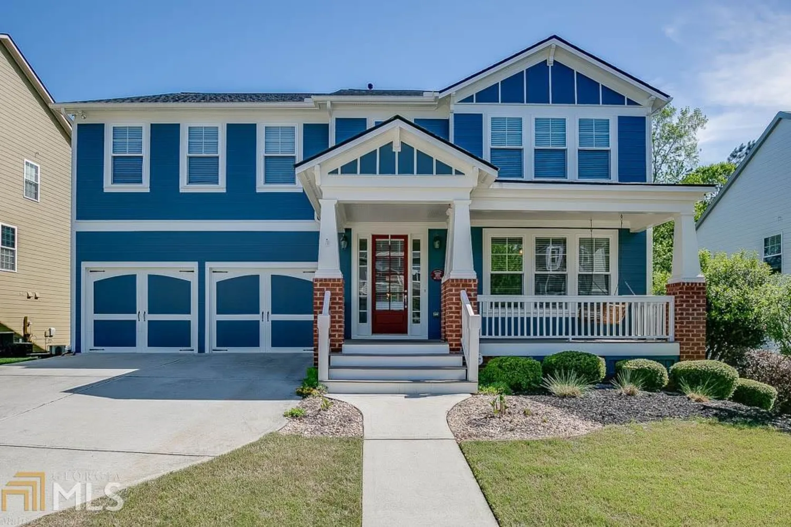139 hawthorn wayHoschton, GA 30548
139 hawthorn wayHoschton, GA 30548
Description
Welcome to 139 Hawthorn Way, a beautifully updated 4-bedroom, 3-bath Craftsman-style home in the desirable Village at Hoschton community. This charming residence blends timeless architecture with thoughtful modern upgrades in an unbeatable location. Inside, you'll find an open and inviting layout featuring a main-level owner's suite, renovated bathrooms, and spacious secondary bedrooms. The kitchen is both functional and elegant, with two walk in pantries AND a butler's pantry perfect for entertaining. Step outside to a private screened porch, ideal for relaxing or enjoying the outdoors. The HOA covers lawn maintenance, giving you more time to enjoy all this community has to offer. Walk to Hoschton Recreational Park and the historic downtown district, or take a quick drive to Braselton for even more dining, shopping, and events. Nearby Chateau Elan Winery & Spa offers luxury experiences including golf, wine tastings, and fine dining. More than a home, this is a lifestyle! Don't miss your chance to own this exceptional Craftsman retreat schedule your private tour today!
Property Details for 139 Hawthorn Way
- Subdivision ComplexThe Village At Hoschton
- Architectural StyleBungalow/Cottage, Craftsman
- Parking FeaturesGarage, Kitchen Level, Side/Rear Entrance
- Property AttachedYes
LISTING UPDATED:
- StatusActive
- MLS #10527826
- Days on Site0
- Taxes$4,989 / year
- MLS TypeResidential
- Year Built2005
- Lot Size0.29 Acres
- CountryJackson
LISTING UPDATED:
- StatusActive
- MLS #10527826
- Days on Site0
- Taxes$4,989 / year
- MLS TypeResidential
- Year Built2005
- Lot Size0.29 Acres
- CountryJackson
Building Information for 139 Hawthorn Way
- StoriesTwo
- Year Built2005
- Lot Size0.2900 Acres
Payment Calculator
Term
Interest
Home Price
Down Payment
The Payment Calculator is for illustrative purposes only. Read More
Property Information for 139 Hawthorn Way
Summary
Location and General Information
- Community Features: Park, Sidewalks, Street Lights, Near Shopping
- Directions: Take I-85 north to Exit #129 (Braselton/Hoschton). Turn Rt and go through Braselton to Hoschton. Turn Rt on W. Broad St. Follow the road straight into The Village at Hoschton. Take second Rt onto Hawthorn Way. The house will be on your on Left.
- Coordinates: 34.091153,-83.766562
School Information
- Elementary School: West Jackson
- Middle School: West Jackson
- High School: Jackson County
Taxes and HOA Information
- Parcel Number: 120D 070
- Tax Year: 2024
- Association Fee Includes: Maintenance Grounds
Virtual Tour
Parking
- Open Parking: No
Interior and Exterior Features
Interior Features
- Cooling: Ceiling Fan(s), Central Air
- Heating: Forced Air, Natural Gas
- Appliances: Dishwasher, Disposal, Microwave, Refrigerator
- Basement: None
- Fireplace Features: Gas Log, Living Room
- Flooring: Hardwood
- Interior Features: Bookcases, Double Vanity, High Ceilings, Master On Main Level, Separate Shower, Soaking Tub, Vaulted Ceiling(s), Walk-In Closet(s)
- Levels/Stories: Two
- Kitchen Features: Breakfast Area, Breakfast Bar, Breakfast Room, Pantry, Solid Surface Counters
- Foundation: Slab
- Main Bedrooms: 1
- Bathrooms Total Integer: 3
- Main Full Baths: 2
- Bathrooms Total Decimal: 3
Exterior Features
- Construction Materials: Concrete
- Fencing: Back Yard
- Patio And Porch Features: Porch, Screened
- Roof Type: Composition
- Security Features: Security System
- Laundry Features: In Hall
- Pool Private: No
Property
Utilities
- Sewer: Public Sewer
- Utilities: Cable Available, Electricity Available, High Speed Internet, Natural Gas Available, Phone Available, Sewer Available, Underground Utilities, Water Available
- Water Source: Public
Property and Assessments
- Home Warranty: Yes
- Property Condition: Resale
Green Features
Lot Information
- Above Grade Finished Area: 2687
- Common Walls: No Common Walls
- Lot Features: Level
Multi Family
- Number of Units To Be Built: Square Feet
Rental
Rent Information
- Land Lease: Yes
Public Records for 139 Hawthorn Way
Tax Record
- 2024$4,989.00 ($415.75 / month)
Home Facts
- Beds4
- Baths3
- Total Finished SqFt2,687 SqFt
- Above Grade Finished2,687 SqFt
- StoriesTwo
- Lot Size0.2900 Acres
- StyleSingle Family Residence
- Year Built2005
- APN120D 070
- CountyJackson


