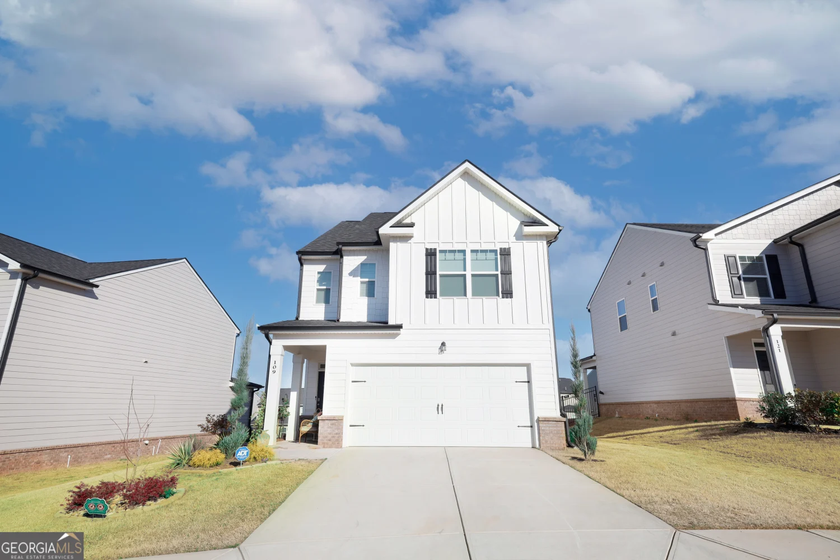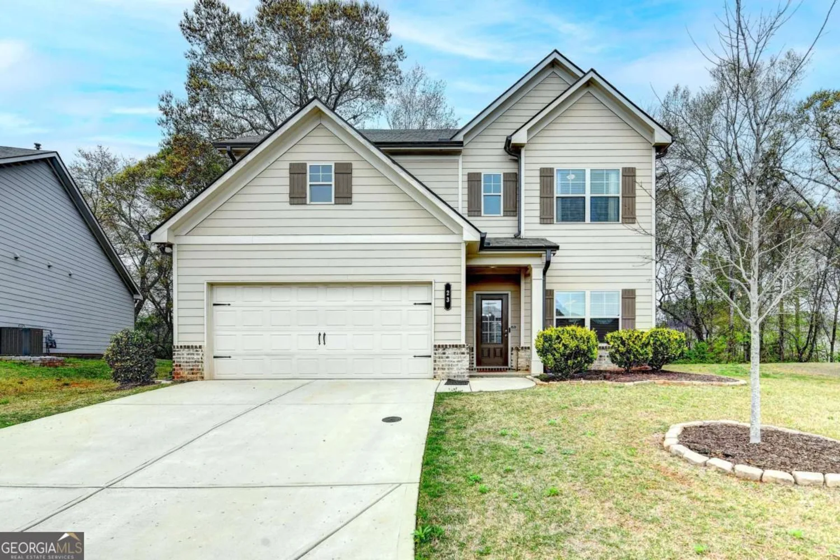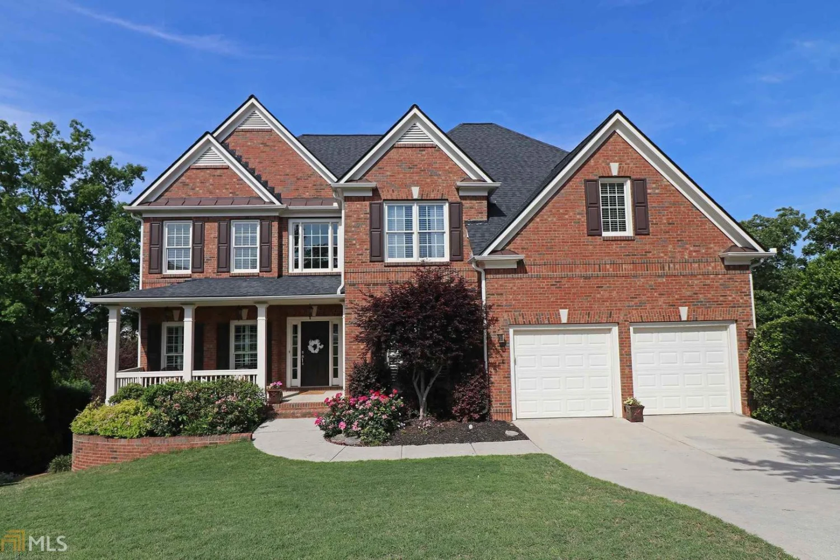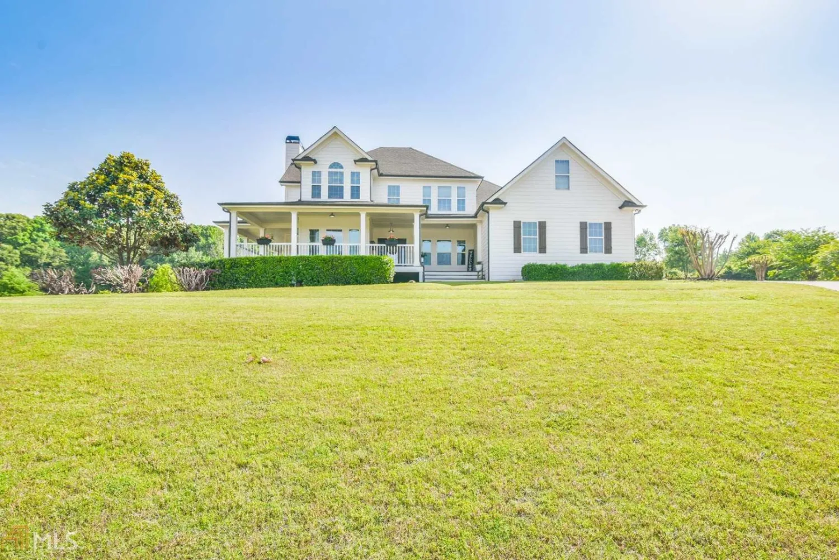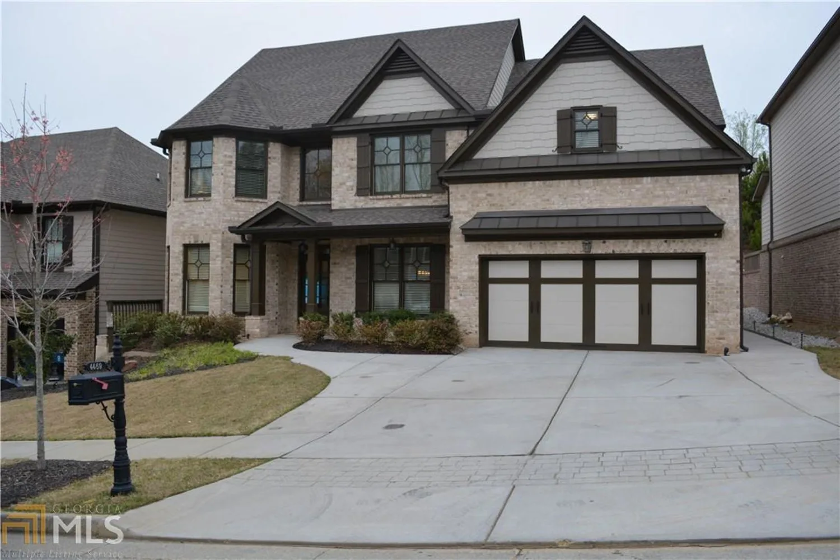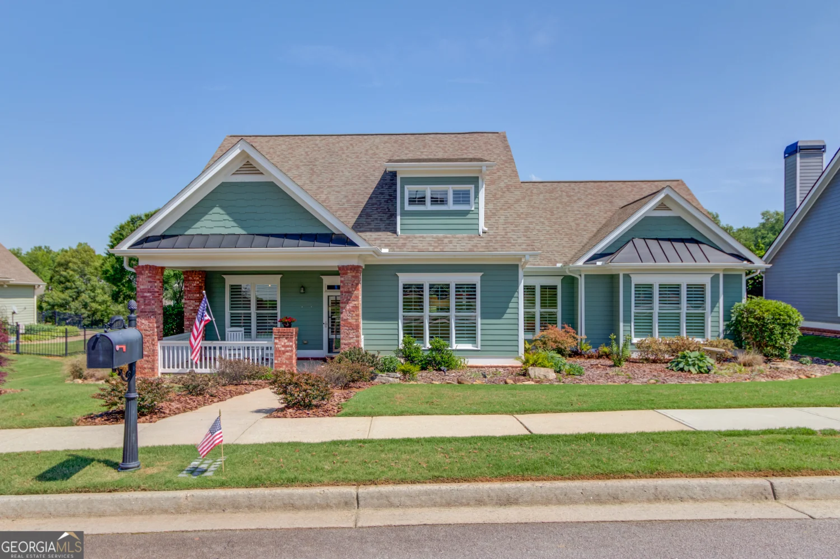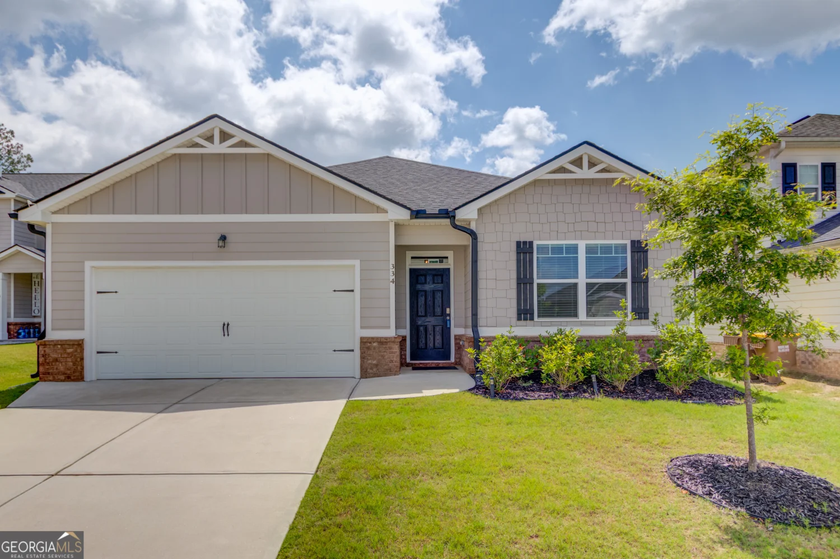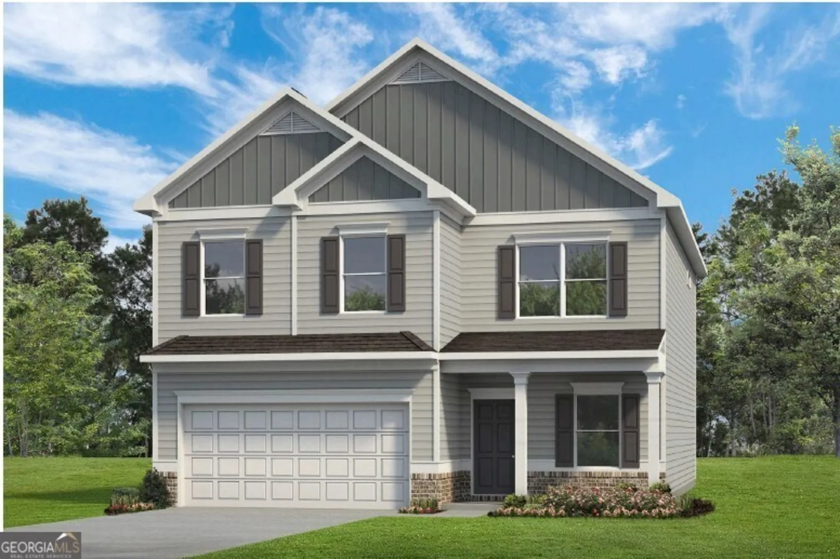6220 cedar springs laneHoschton, GA 30548
6220 cedar springs laneHoschton, GA 30548
Description
Gorgeous 4 bedroom/3.5 bathroom home in Reunion! Welcoming wide front porch leads you into a first level boasting extended hardwood floors, office area, and formal living/dining area. Kitchen features granite countertops, large kitchen island, and pantry and opens up into a lovely family room with built-ins and gas fireplace. Upper level includes loft and master bedroom with trey ceilings and en suite with dual vanities and a jetted tub. Unfinished basement and flat backyard with a screened in porch and deck. This is a great opportunity in an amazing community!
Property Details for 6220 Cedar Springs Lane
- Subdivision ComplexReunion
- Architectural StyleCraftsman, Traditional
- Num Of Parking Spaces2
- Parking FeaturesAttached, Garage
- Property AttachedNo
LISTING UPDATED:
- StatusClosed
- MLS #8570184
- Days on Site73
- Taxes$4,259 / year
- HOA Fees$850 / month
- MLS TypeResidential
- Year Built2006
- Lot Size0.23 Acres
- CountryHall
LISTING UPDATED:
- StatusClosed
- MLS #8570184
- Days on Site73
- Taxes$4,259 / year
- HOA Fees$850 / month
- MLS TypeResidential
- Year Built2006
- Lot Size0.23 Acres
- CountryHall
Building Information for 6220 Cedar Springs Lane
- StoriesTwo
- Year Built2006
- Lot Size0.2300 Acres
Payment Calculator
Term
Interest
Home Price
Down Payment
The Payment Calculator is for illustrative purposes only. Read More
Property Information for 6220 Cedar Springs Lane
Summary
Location and General Information
- Community Features: Clubhouse, Golf, Park, Fitness Center, Playground, Pool, Sidewalks, Street Lights, Tennis Court(s)
- Directions: Take Spout Springs Road and then turn on to Dove Point Lane, in to the Reunion subdivision. Turn left on to Grand Reunion and then turn left on to Cedar Springs Lane.
- Coordinates: 34.12650600000001,-83.8664431
School Information
- Elementary School: Spout Springs
- Middle School: Cherokee Bluff
- High School: Cherokee Bluff
Taxes and HOA Information
- Parcel Number: 15041D000172
- Tax Year: 2018
- Association Fee Includes: Maintenance Grounds, Swimming, Tennis
- Tax Lot: 1436
Virtual Tour
Parking
- Open Parking: No
Interior and Exterior Features
Interior Features
- Cooling: Electric, Ceiling Fan(s), Central Air
- Heating: Natural Gas, Forced Air
- Appliances: Gas Water Heater, Dishwasher, Disposal, Microwave, Oven/Range (Combo), Refrigerator
- Basement: Exterior Entry, Finished, Full
- Flooring: Carpet, Hardwood
- Interior Features: Soaking Tub, Separate Shower
- Levels/Stories: Two
- Kitchen Features: Breakfast Area, Kitchen Island, Pantry
- Total Half Baths: 1
- Bathrooms Total Integer: 4
- Bathrooms Total Decimal: 3
Exterior Features
- Construction Materials: Other
- Patio And Porch Features: Porch, Screened
- Laundry Features: Upper Level
- Pool Private: No
Property
Utilities
- Utilities: Underground Utilities, Cable Available, Sewer Connected
- Water Source: Public
Property and Assessments
- Home Warranty: Yes
- Property Condition: Updated/Remodeled, Resale
Green Features
Lot Information
- Above Grade Finished Area: 3751
Multi Family
- Number of Units To Be Built: Square Feet
Rental
Rent Information
- Land Lease: Yes
Public Records for 6220 Cedar Springs Lane
Tax Record
- 2018$4,259.00 ($354.92 / month)
Home Facts
- Beds4
- Baths3
- Total Finished SqFt3,751 SqFt
- Above Grade Finished3,751 SqFt
- StoriesTwo
- Lot Size0.2300 Acres
- StyleSingle Family Residence
- Year Built2006
- APN15041D000172
- CountyHall
- Fireplaces1


