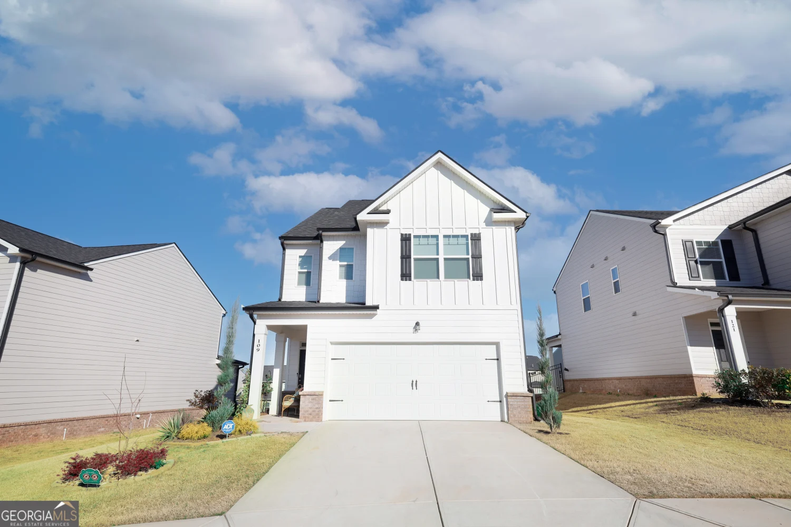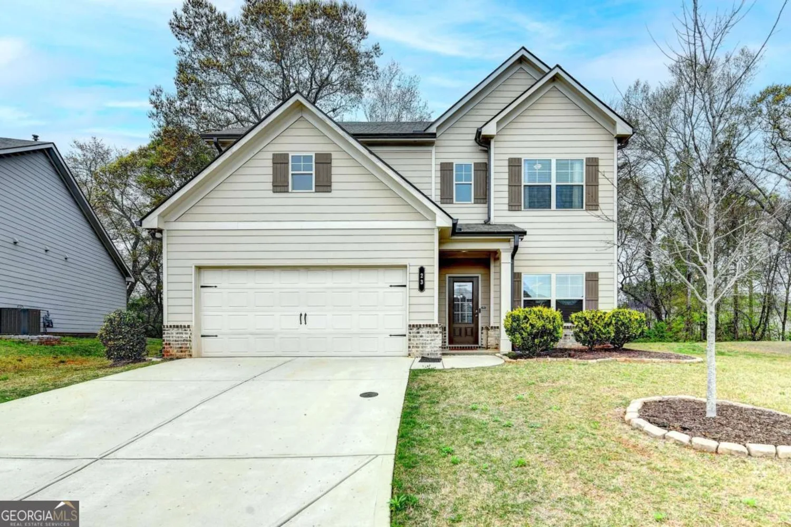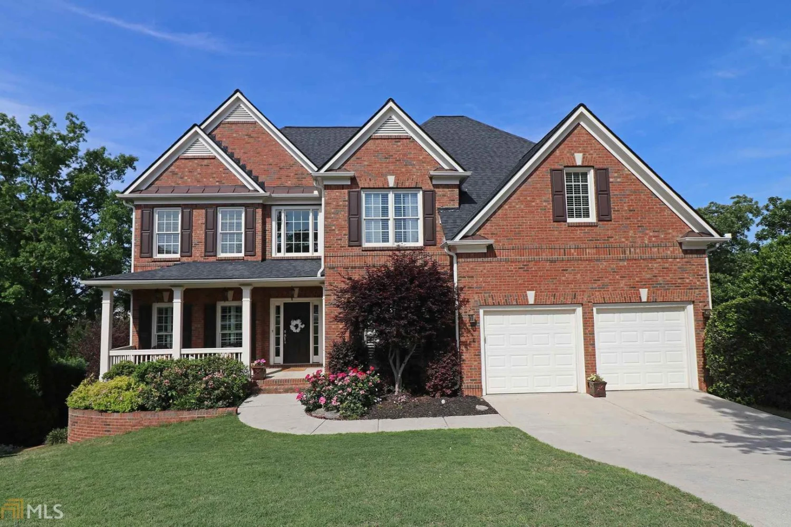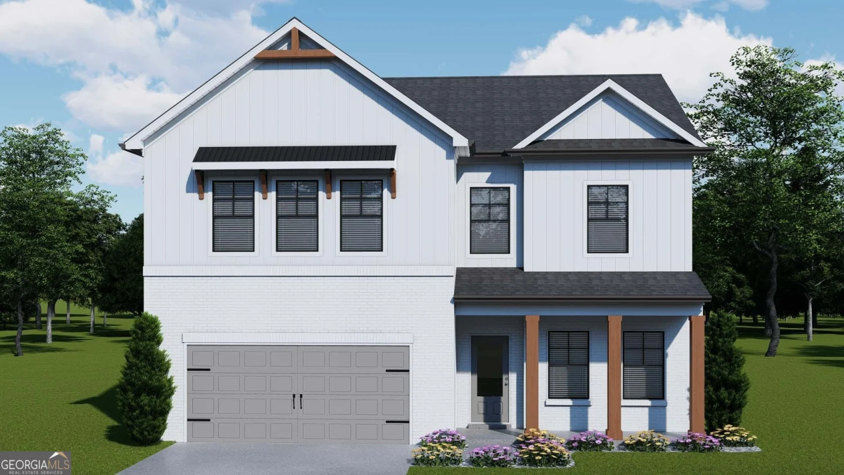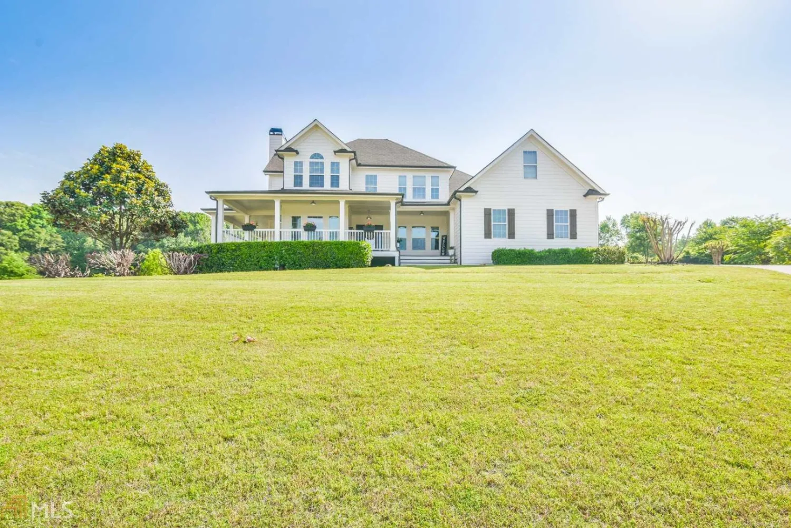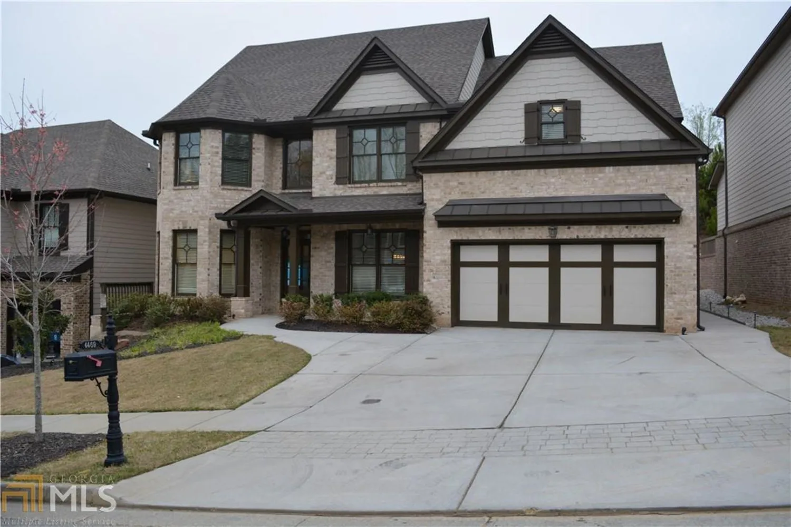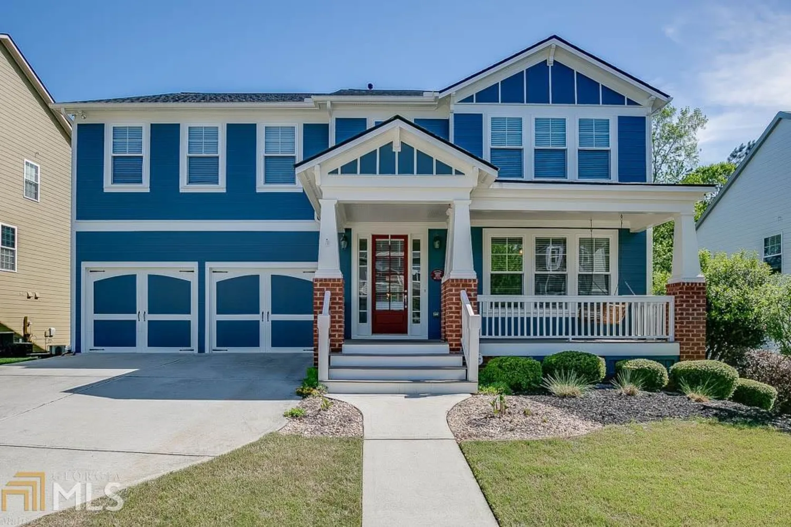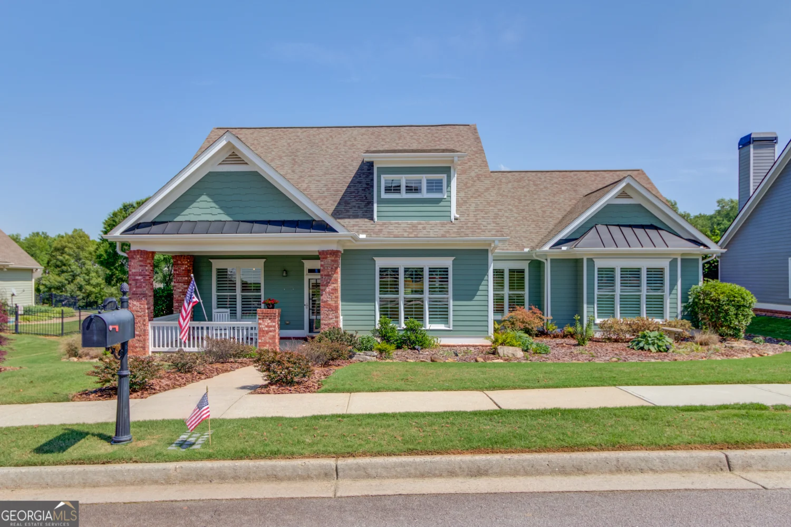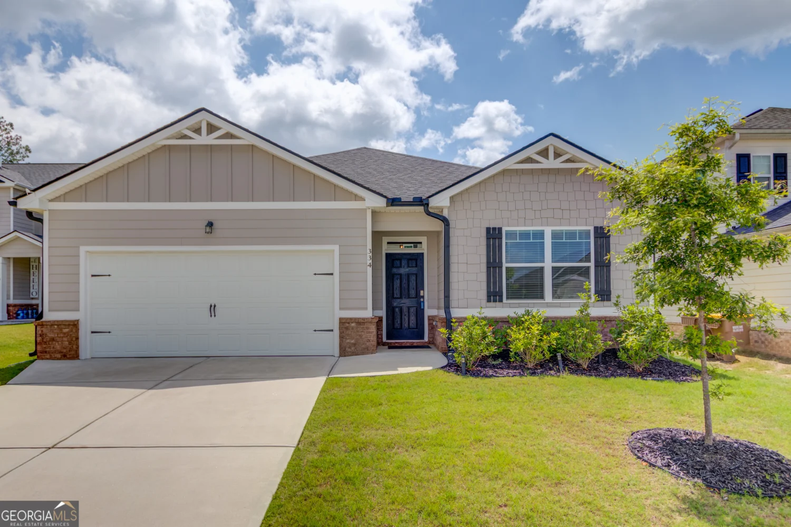45 thedford driveHoschton, GA 30548
45 thedford driveHoschton, GA 30548
Description
Move in Ready October 2025! The Harrington in Allen Manor built by Smith Douglas Homes. This delightful two-story home has space for everyone! With four bedroom and two and one half baths, this inviting home has an open floorplan and separate formal dining room. The kitchen has a casual dining area for less formal gatherings. Owner's love the large center island, tile backsplash, upgraded cabinets, pantry and mud room with a walk-in storage closet. A spacious family room with a sleek linear fireplace adds warmth and comfort to this home. Patio can be accessed from the family room. Fantastic oversized Owner's suite with a tray ceiling on the second-story, large enough to accommodate a sitting area. Onwers bath with tiled shower and access to the laundry room from owner bedroom! This is a true retreat after a long day! three additional bedrooms and laundry room complete this level. Pictures representative of plan not of actual home. Both stories have Smith Douglas Homes signature 9ft ceiling heights on both levels. Seller incentives with use of preferred lender.
Property Details for 45 Thedford Drive
- Subdivision ComplexAllen Manor
- Architectural StyleTraditional
- Num Of Parking Spaces2
- Parking FeaturesGarage
- Property AttachedYes
LISTING UPDATED:
- StatusActive
- MLS #10527847
- Days on Site0
- HOA Fees$480 / month
- MLS TypeResidential
- Year Built2025
- CountryJackson
LISTING UPDATED:
- StatusActive
- MLS #10527847
- Days on Site0
- HOA Fees$480 / month
- MLS TypeResidential
- Year Built2025
- CountryJackson
Building Information for 45 Thedford Drive
- StoriesTwo
- Year Built2025
- Lot Size0.0000 Acres
Payment Calculator
Term
Interest
Home Price
Down Payment
The Payment Calculator is for illustrative purposes only. Read More
Property Information for 45 Thedford Drive
Summary
Location and General Information
- Community Features: Sidewalks, Street Lights, Walk To Schools
- Directions: From I-85N exit 129 for GA-53. Right onto GA-53 E/Green St. Left onto Jackson Trail Rd. In 2.6 miles community will be onthe left.
- Coordinates: 34.096496,-83.7612839
School Information
- Elementary School: Gum Springs
- Middle School: West Jackson
- High School: Jackson County
Taxes and HOA Information
- Parcel Number: 0
- Tax Year: 2024
- Association Fee Includes: Management Fee
- Tax Lot: 3
Virtual Tour
Parking
- Open Parking: No
Interior and Exterior Features
Interior Features
- Cooling: Central Air
- Heating: Central
- Appliances: Dishwasher, Disposal, Microwave
- Basement: None
- Fireplace Features: Family Room
- Flooring: Carpet
- Interior Features: Double Vanity, High Ceilings
- Levels/Stories: Two
- Kitchen Features: Breakfast Bar, Kitchen Island, Pantry, Solid Surface Counters
- Foundation: Slab
- Total Half Baths: 1
- Bathrooms Total Integer: 3
- Bathrooms Total Decimal: 2
Exterior Features
- Construction Materials: Brick
- Patio And Porch Features: Patio, Porch
- Roof Type: Composition
- Laundry Features: Upper Level
- Pool Private: No
Property
Utilities
- Sewer: Public Sewer
- Utilities: Electricity Available, Sewer Available, Water Available
- Water Source: Public
Property and Assessments
- Home Warranty: Yes
- Property Condition: Under Construction
Green Features
Lot Information
- Above Grade Finished Area: 2565
- Common Walls: No Common Walls
- Lot Features: Level
Multi Family
- Number of Units To Be Built: Square Feet
Rental
Rent Information
- Land Lease: Yes
Public Records for 45 Thedford Drive
Tax Record
- 2024$0.00 ($0.00 / month)
Home Facts
- Beds4
- Baths2
- Total Finished SqFt2,565 SqFt
- Above Grade Finished2,565 SqFt
- StoriesTwo
- Lot Size0.0000 Acres
- StyleSingle Family Residence
- Year Built2025
- APN0
- CountyJackson
- Fireplaces1


