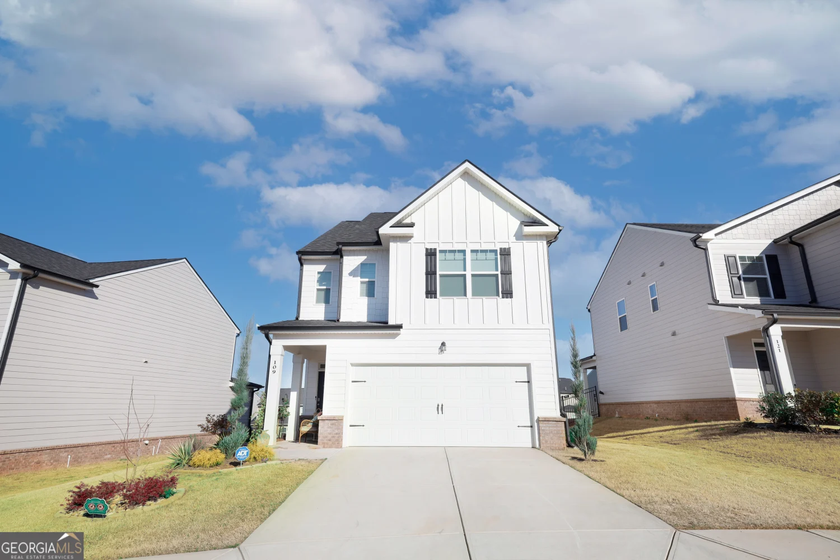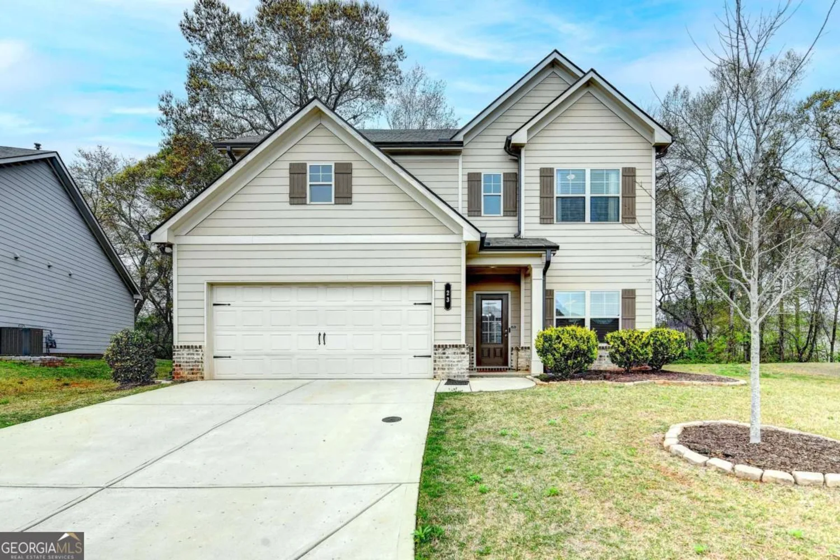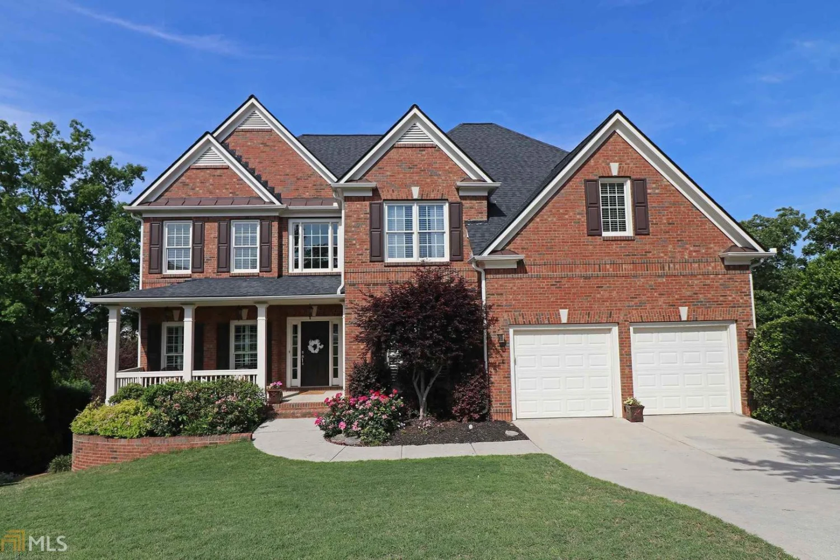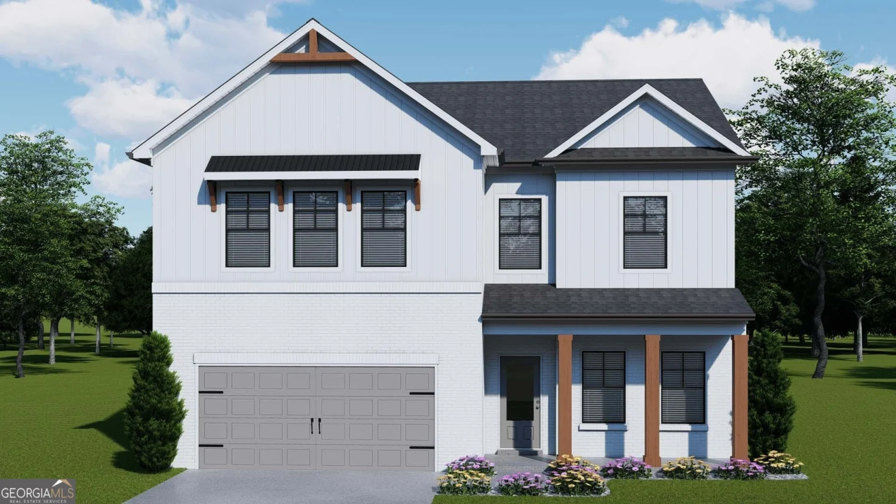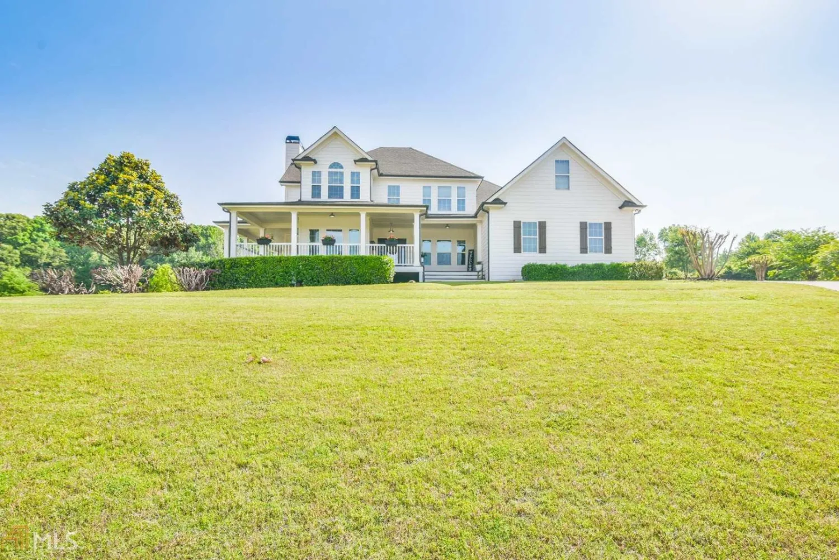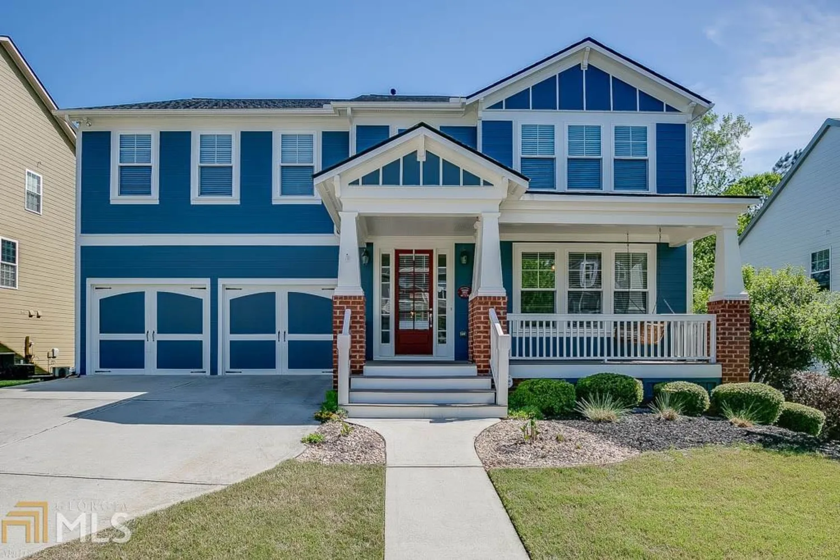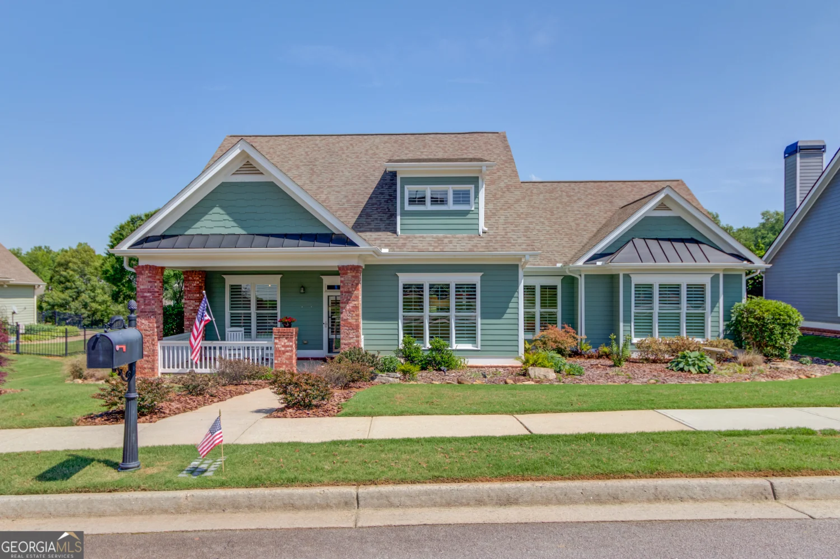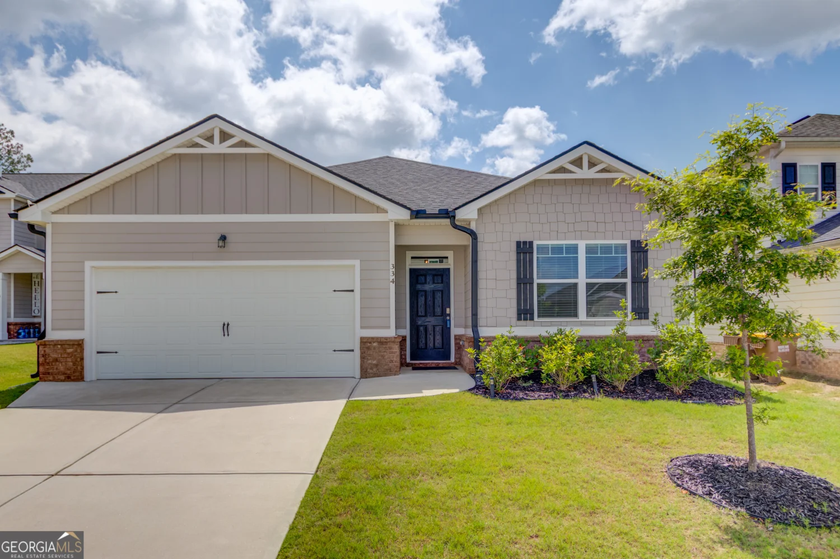4469 sierra creek driveHoschton, GA 30548
4469 sierra creek driveHoschton, GA 30548
Description
WOW! WOW! 5 br / 4 bath. Media room, office, formal dr, wide plank flooring, custom built barn doors with rain glass,August automated door locks, ring doorbell system, Nest smart thermostat Alexa compatible smart home.20 ft wide custom waterfall made with natural, local rock,large fire pit with built in seating, custom outdoor kitchen, with granite countertops, including a Weber gas grill and 36 inch flat top griddle. Professionally designed landscaping .Multi zoned irrigation and professionally installed drainage. Extra wide driveway that fits 3 oversized vehicles.
Property Details for 4469 Sierra Creek Drive
- Subdivision ComplexSierra Creek
- Architectural StyleBrick Front, Craftsman
- ExteriorGas Grill
- Parking FeaturesGarage, Parking Pad
- Property AttachedNo
LISTING UPDATED:
- StatusClosed
- MLS #8574796
- Days on Site7
- Taxes$4,693.61 / year
- HOA Fees$700 / month
- MLS TypeResidential
- Year Built2016
- CountryGwinnett
LISTING UPDATED:
- StatusClosed
- MLS #8574796
- Days on Site7
- Taxes$4,693.61 / year
- HOA Fees$700 / month
- MLS TypeResidential
- Year Built2016
- CountryGwinnett
Building Information for 4469 Sierra Creek Drive
- StoriesTwo
- Year Built2016
- Lot Size0.0000 Acres
Payment Calculator
Term
Interest
Home Price
Down Payment
The Payment Calculator is for illustrative purposes only. Read More
Property Information for 4469 Sierra Creek Drive
Summary
Location and General Information
- Community Features: Clubhouse, Playground, Pool
- Directions: 85N to exit 120 Hamilton Mill. Turn Right off exit. Left on Braselton Hwy. Right on Mineral Springs. Left into Sierra Creek. Left on Mulberry Pass Dr.
- Coordinates: 34.0580805,-83.8651433
School Information
- Elementary School: Mulberry
- Middle School: Dacula
- High School: Dacula
Taxes and HOA Information
- Parcel Number: R3003C169
- Tax Year: 2018
- Association Fee Includes: Swimming, Tennis
- Tax Lot: 241
Virtual Tour
Parking
- Open Parking: Yes
Interior and Exterior Features
Interior Features
- Cooling: Electric, Heat Pump
- Heating: Natural Gas, Central
- Appliances: Gas Water Heater, Dishwasher, Microwave
- Basement: None
- Fireplace Features: Family Room, Factory Built
- Interior Features: Tray Ceiling(s), High Ceilings, Double Vanity, Entrance Foyer
- Levels/Stories: Two
- Kitchen Features: Breakfast Bar, Kitchen Island, Solid Surface Counters
- Foundation: Slab
- Main Bedrooms: 1
- Bathrooms Total Integer: 4
- Main Full Baths: 1
- Bathrooms Total Decimal: 4
Exterior Features
- Construction Materials: Concrete, Stone
- Roof Type: Composition
- Security Features: Smoke Detector(s)
- Laundry Features: Upper Level
- Pool Private: No
- Other Structures: Outdoor Kitchen
Property
Utilities
- Water Source: Public
Property and Assessments
- Home Warranty: Yes
- Property Condition: Resale
Green Features
Lot Information
- Lot Features: Level, Private
Multi Family
- Number of Units To Be Built: Square Feet
Rental
Rent Information
- Land Lease: Yes
Public Records for 4469 Sierra Creek Drive
Tax Record
- 2018$4,693.61 ($391.13 / month)
Home Facts
- Beds5
- Baths4
- StoriesTwo
- Lot Size0.0000 Acres
- StyleSingle Family Residence
- Year Built2016
- APNR3003C169
- CountyGwinnett
- Fireplaces1


