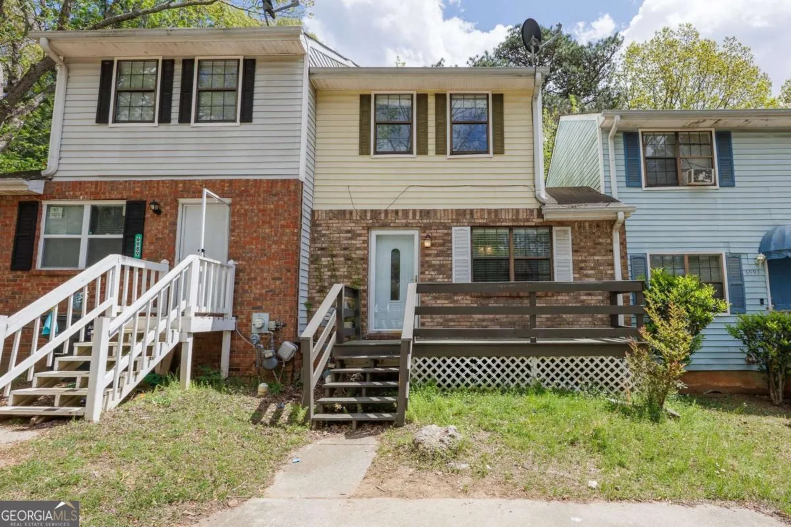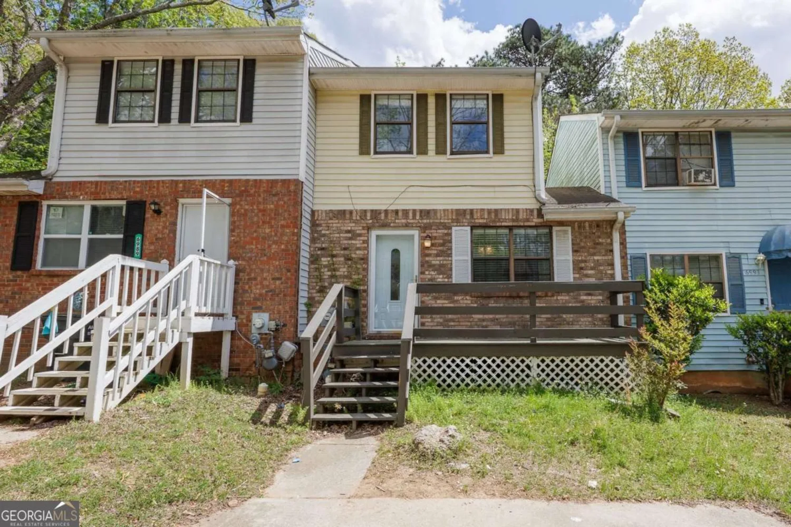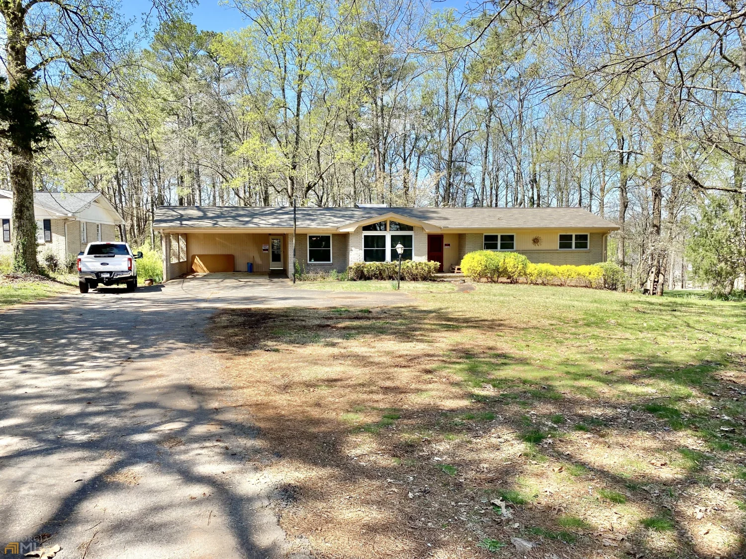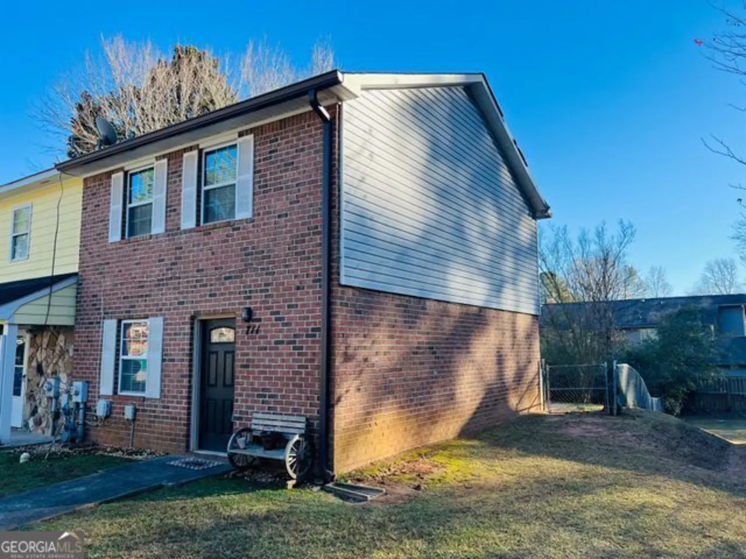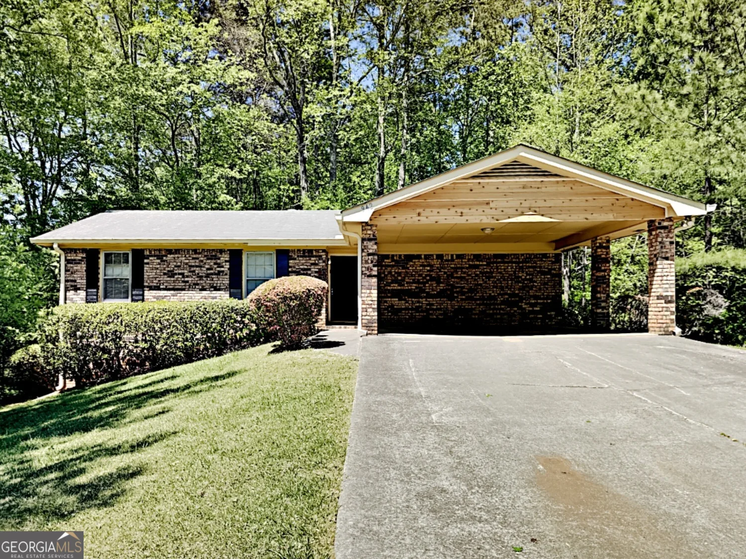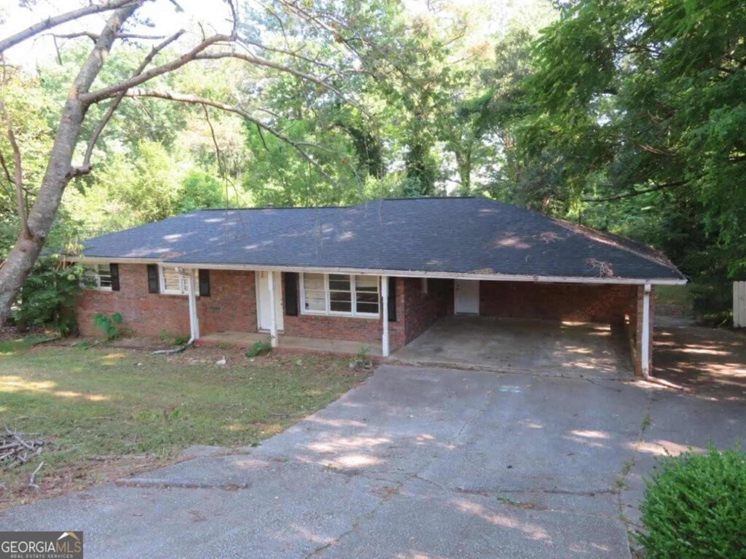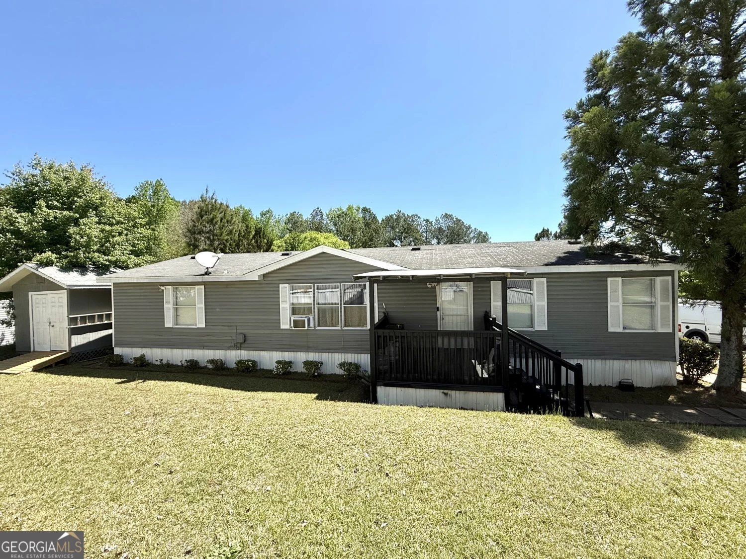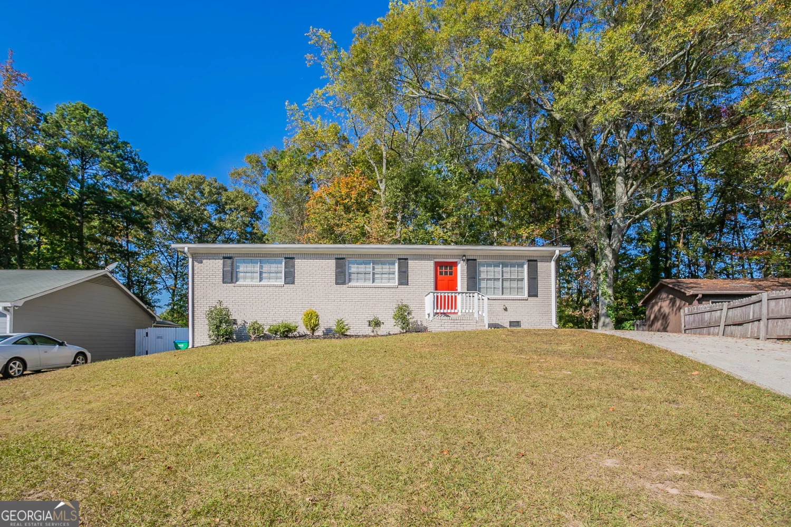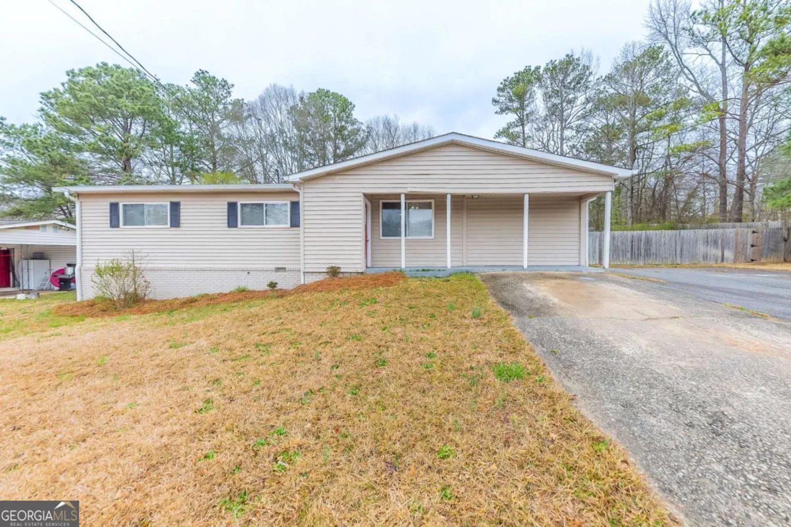1237 summerstone traceAustell, GA 30168
1237 summerstone traceAustell, GA 30168
Description
Welcome to 1237 Summerstone Trace in Austell - a 3-bedroom, 2-bathroom ranch-style home that's priced to sell and full of potential. Whether you're looking for your next renovation project or a budget-friendly opportunity to create your dream home, this is it! This single-level layout offers a spacious living area, an open kitchen, and great bones throughout. The home needs some TLC, but with the right vision, it can be transformed into a charming residence or profitable investment. Showings are only permitted during the due diligence period. Don't miss your chance to own in a great location at a great price. Schedule your offer today!
Property Details for 1237 Summerstone Trace
- Subdivision ComplexSummerlin
- Architectural StyleTraditional
- Num Of Parking Spaces2
- Parking FeaturesAttached, Garage
- Property AttachedYes
LISTING UPDATED:
- StatusPending
- MLS #10527860
- Days on Site6
- Taxes$3,428 / year
- MLS TypeResidential
- Year Built1997
- Lot Size0.29 Acres
- CountryCobb
LISTING UPDATED:
- StatusPending
- MLS #10527860
- Days on Site6
- Taxes$3,428 / year
- MLS TypeResidential
- Year Built1997
- Lot Size0.29 Acres
- CountryCobb
Building Information for 1237 Summerstone Trace
- StoriesOne
- Year Built1997
- Lot Size0.2900 Acres
Payment Calculator
Term
Interest
Home Price
Down Payment
The Payment Calculator is for illustrative purposes only. Read More
Property Information for 1237 Summerstone Trace
Summary
Location and General Information
- Community Features: None
- Directions: Get on I-20 W from Memorial Dr SW, Follow I-20 W to Riverside Pkwy in Mableton. Take exit 46B from I-20 W, Follow Riverside Pkwy to Summerstone Trace.
- Coordinates: 33.777187,-84.590959
School Information
- Elementary School: Bryant
- Middle School: Lindley
- High School: Pebblebrook
Taxes and HOA Information
- Parcel Number: 18058500250
- Tax Year: 2024
- Association Fee Includes: Other
Virtual Tour
Parking
- Open Parking: No
Interior and Exterior Features
Interior Features
- Cooling: Ceiling Fan(s), Central Air
- Heating: Central
- Appliances: Dishwasher, Refrigerator
- Basement: None
- Fireplace Features: Living Room
- Flooring: Laminate, Tile
- Interior Features: Master On Main Level, Roommate Plan, Walk-In Closet(s)
- Levels/Stories: One
- Kitchen Features: Pantry
- Foundation: Slab
- Main Bedrooms: 3
- Bathrooms Total Integer: 2
- Main Full Baths: 2
- Bathrooms Total Decimal: 2
Exterior Features
- Construction Materials: Other
- Patio And Porch Features: Patio
- Roof Type: Other
- Security Features: Smoke Detector(s)
- Laundry Features: None
- Pool Private: No
Property
Utilities
- Sewer: Public Sewer
- Utilities: Underground Utilities
- Water Source: Public
Property and Assessments
- Home Warranty: Yes
- Property Condition: Fixer
Green Features
Lot Information
- Common Walls: No Common Walls
- Lot Features: None
Multi Family
- Number of Units To Be Built: Square Feet
Rental
Rent Information
- Land Lease: Yes
Public Records for 1237 Summerstone Trace
Tax Record
- 2024$3,428.00 ($285.67 / month)
Home Facts
- Beds3
- Baths2
- StoriesOne
- Lot Size0.2900 Acres
- StyleSingle Family Residence
- Year Built1997
- APN18058500250
- CountyCobb
- Fireplaces1


