6991 flagstone driveAustell, GA 30168
6991 flagstone driveAustell, GA 30168
Description
This roomy townhome offers a comfortable layout and a convenient location. The open living space is enhanced by durable, easy to maintain LVP flooring, crown molding and stone countertops creating an inviting atmosphere. The large bonus room in the basement, complete with a full bath, offers endless possibilities, whether as a recreation room, home office, or a private space for teens or in-laws. A large balcony off the kitchen and a spacious deck off the lower level offer great outdoor spaces for relaxing or entertaining. Situated just minutes from a variety of dining, shopping, and entertainment options, you'll be close to major attractions like Six Flags Over Georgia, the Georgia Aquarium, the Atlanta Botanical Gardens, and the World of Coca-Cola. Nearby parks offer plenty of green spaces and scenic trails for hiking and exploration.
Property Details for 6991 Flagstone Drive
- Subdivision ComplexFlagstone
- Architectural StyleTraditional
- ExteriorBalcony
- Num Of Parking Spaces2
- Parking FeaturesParking Pad
- Property AttachedYes
LISTING UPDATED:
- StatusActive
- MLS #10533712
- Days on Site0
- Taxes$1,818 / year
- MLS TypeResidential
- Year Built1983
- Lot Size0.05 Acres
- CountryCobb
LISTING UPDATED:
- StatusActive
- MLS #10533712
- Days on Site0
- Taxes$1,818 / year
- MLS TypeResidential
- Year Built1983
- Lot Size0.05 Acres
- CountryCobb
Building Information for 6991 Flagstone Drive
- StoriesMulti/Split
- Year Built1983
- Lot Size0.0450 Acres
Payment Calculator
Term
Interest
Home Price
Down Payment
The Payment Calculator is for illustrative purposes only. Read More
Property Information for 6991 Flagstone Drive
Summary
Location and General Information
- Community Features: Street Lights
- Directions: From Atlanta take I-20 W to exit 46B for Six Flags Dr. Merge onto Riverside Pkwy. Turn right onto Flagstone Dr. Home will be on the right.
- Coordinates: 33.778152,-84.564097
School Information
- Elementary School: Riverside Primary/Elementary
- Middle School: Lindley
- High School: Pebblebrook
Taxes and HOA Information
- Parcel Number: 18059100320
- Tax Year: 2024
- Association Fee Includes: None
- Tax Lot: 5
Virtual Tour
Parking
- Open Parking: Yes
Interior and Exterior Features
Interior Features
- Cooling: Ceiling Fan(s), Central Air
- Heating: Central, Forced Air
- Appliances: Dishwasher, Gas Water Heater, Microwave, Refrigerator
- Basement: Bath Finished, Daylight, Finished, Full, Interior Entry
- Flooring: Tile
- Interior Features: High Ceilings, Rear Stairs
- Levels/Stories: Multi/Split
- Window Features: Window Treatments
- Kitchen Features: Breakfast Bar
- Foundation: Block
- Total Half Baths: 1
- Bathrooms Total Integer: 3
- Bathrooms Total Decimal: 2
Exterior Features
- Construction Materials: Brick, Concrete
- Patio And Porch Features: Deck
- Roof Type: Composition
- Security Features: Smoke Detector(s)
- Laundry Features: In Hall
- Pool Private: No
Property
Utilities
- Sewer: Public Sewer
- Utilities: Cable Available, Electricity Available, Natural Gas Available, Sewer Available, Water Available
- Water Source: Public
Property and Assessments
- Home Warranty: Yes
- Property Condition: Resale
Green Features
Lot Information
- Above Grade Finished Area: 1367
- Common Walls: 2+ Common Walls
- Lot Features: Other
Multi Family
- Number of Units To Be Built: Square Feet
Rental
Rent Information
- Land Lease: Yes
Public Records for 6991 Flagstone Drive
Tax Record
- 2024$1,818.00 ($151.50 / month)
Home Facts
- Beds2
- Baths2
- Total Finished SqFt1,367 SqFt
- Above Grade Finished1,367 SqFt
- StoriesMulti/Split
- Lot Size0.0450 Acres
- StyleTownhouse
- Year Built1983
- APN18059100320
- CountyCobb
Similar Homes
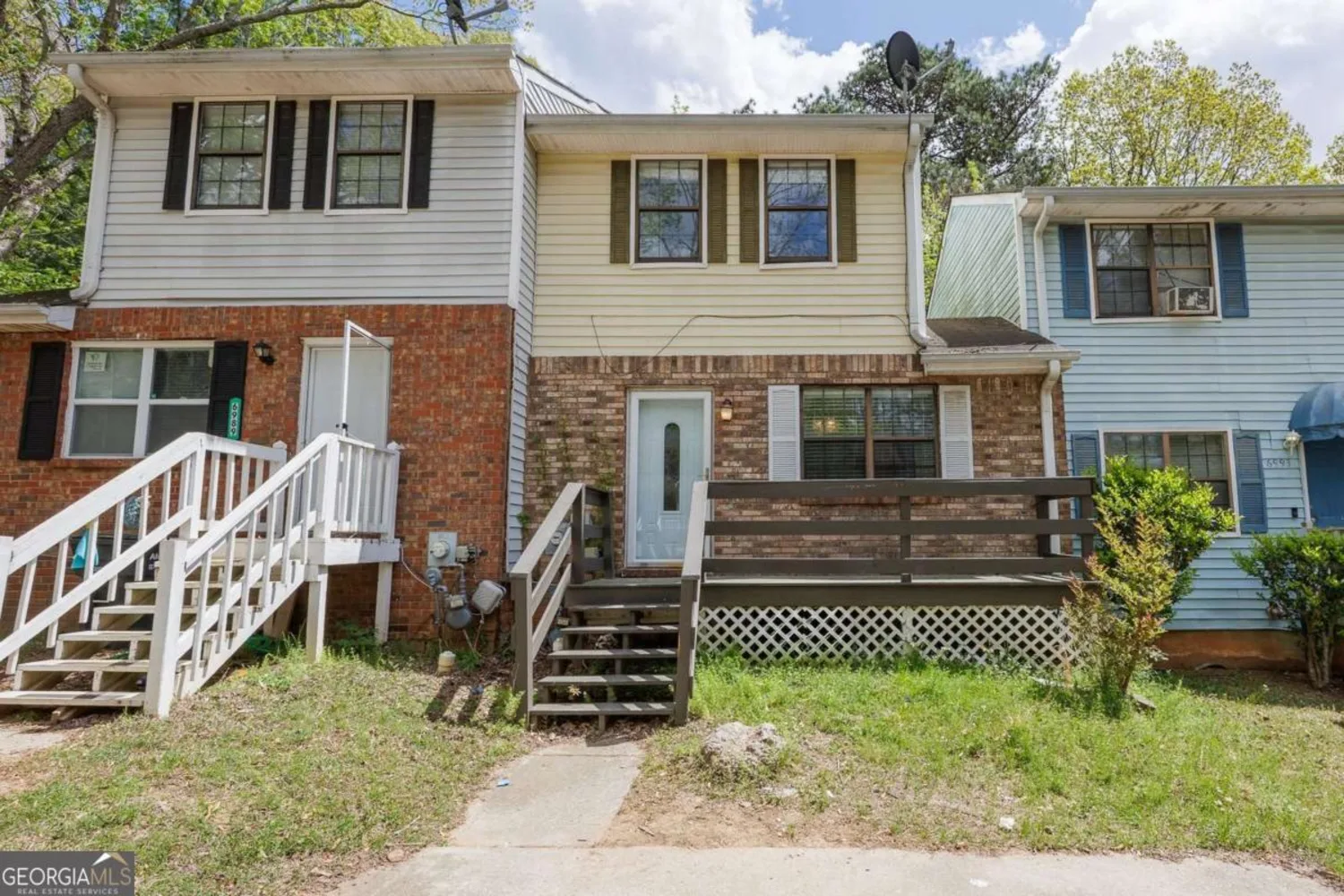
6991 Flagstone Drive
Austell, GA 30168
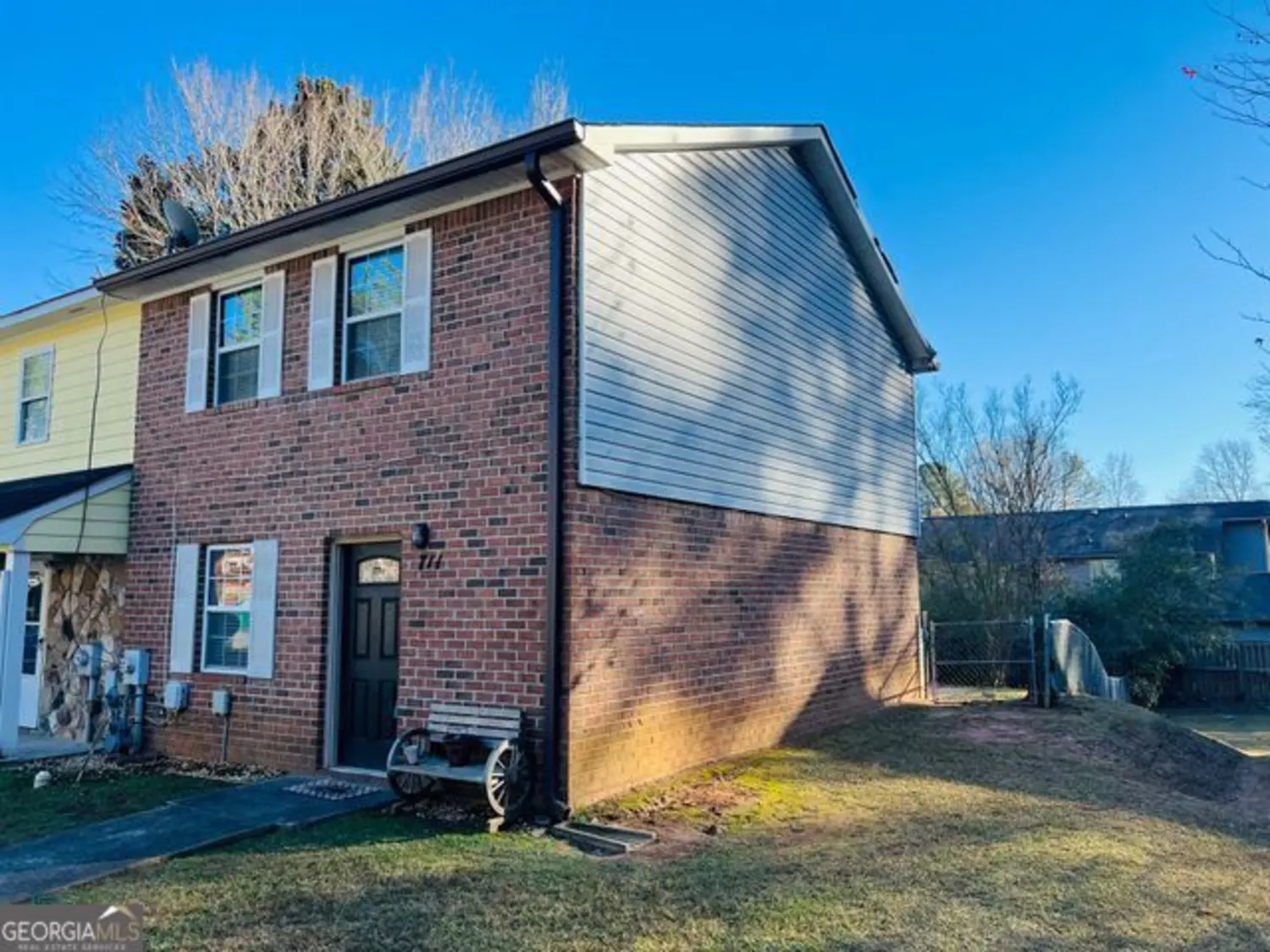
2711 Greystone Court
Austell, GA 30106
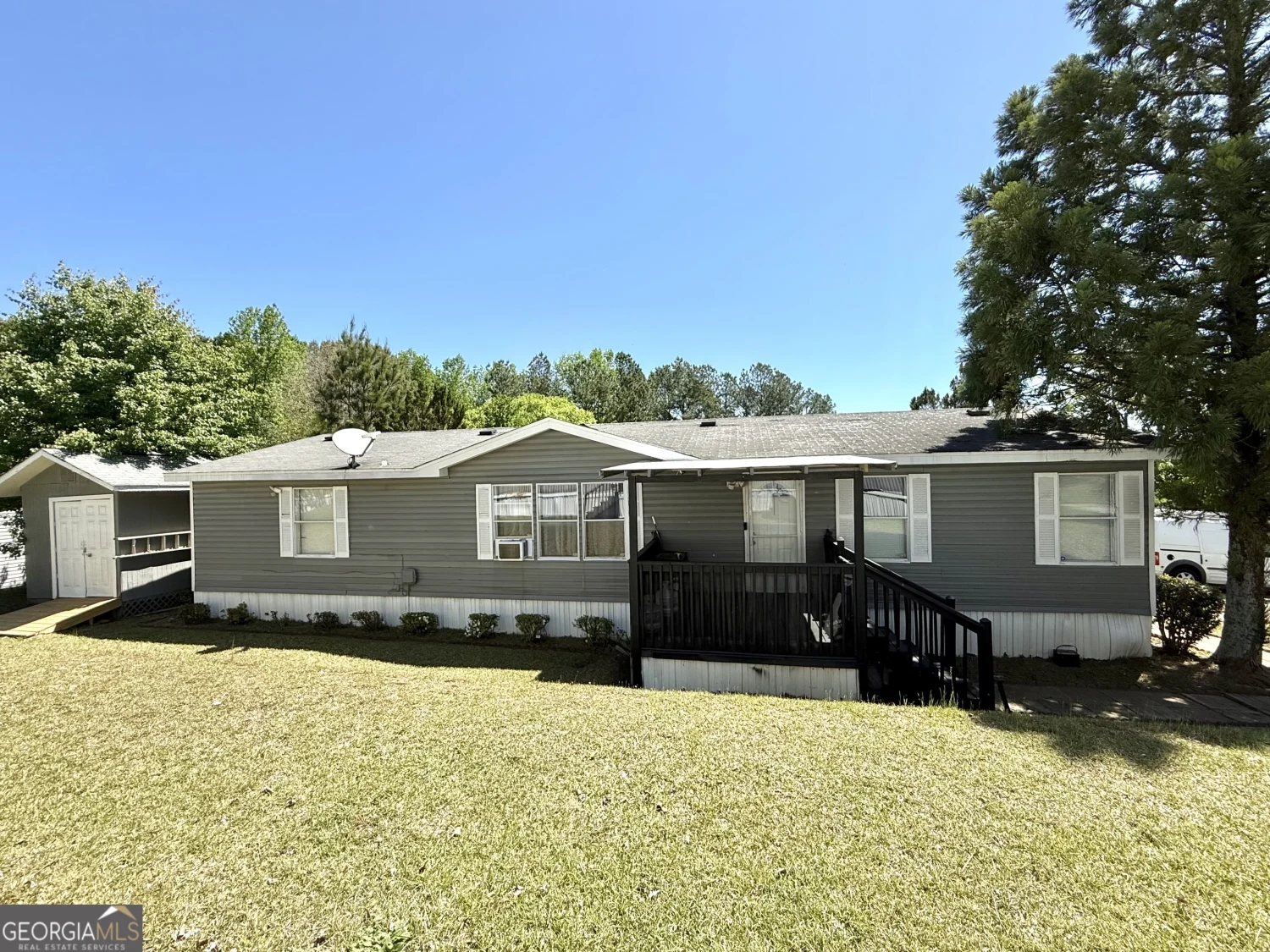
750 Six Flags Road LOT 417
Austell, GA 30168
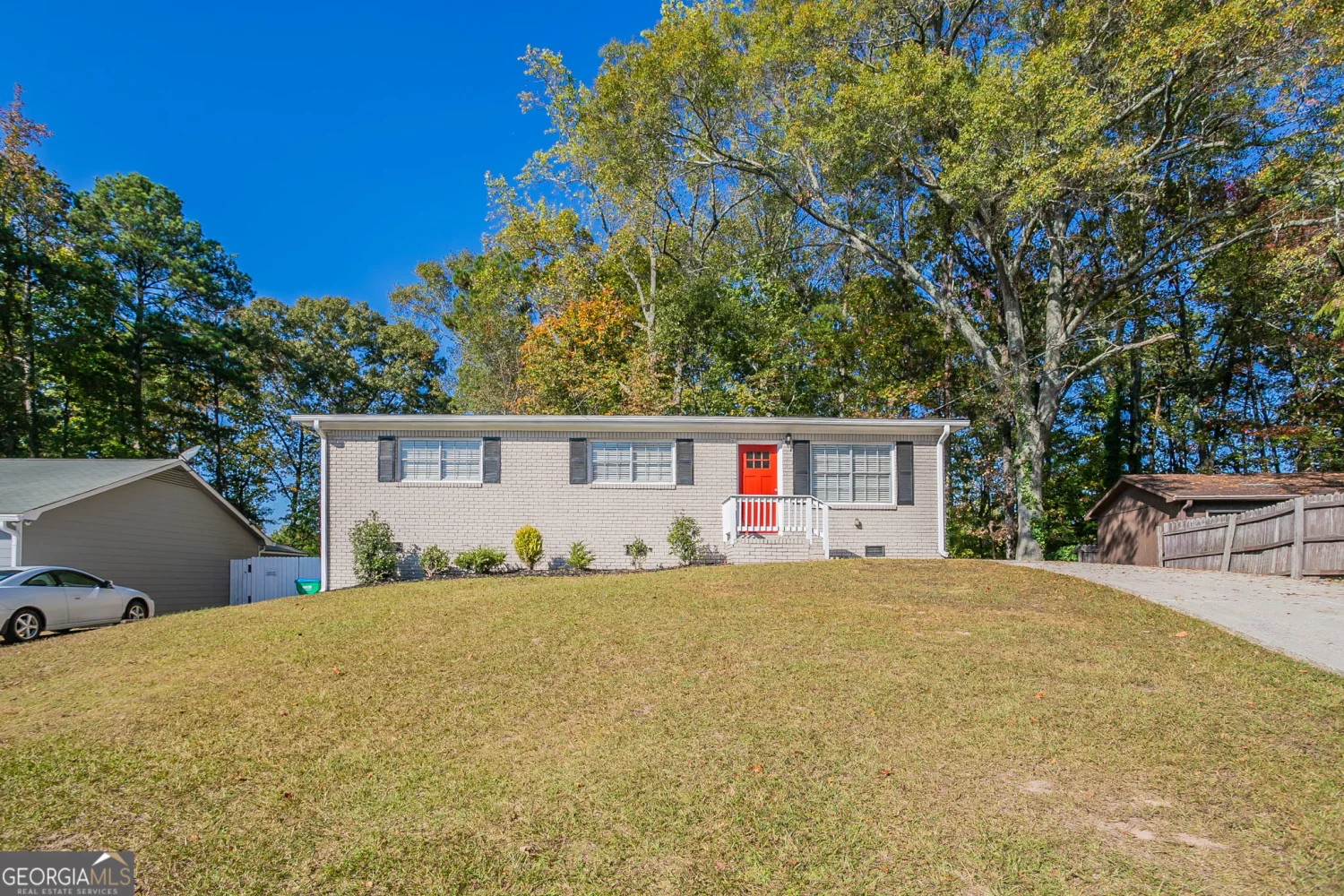
6230 Kensington Court
Austell, GA 30106
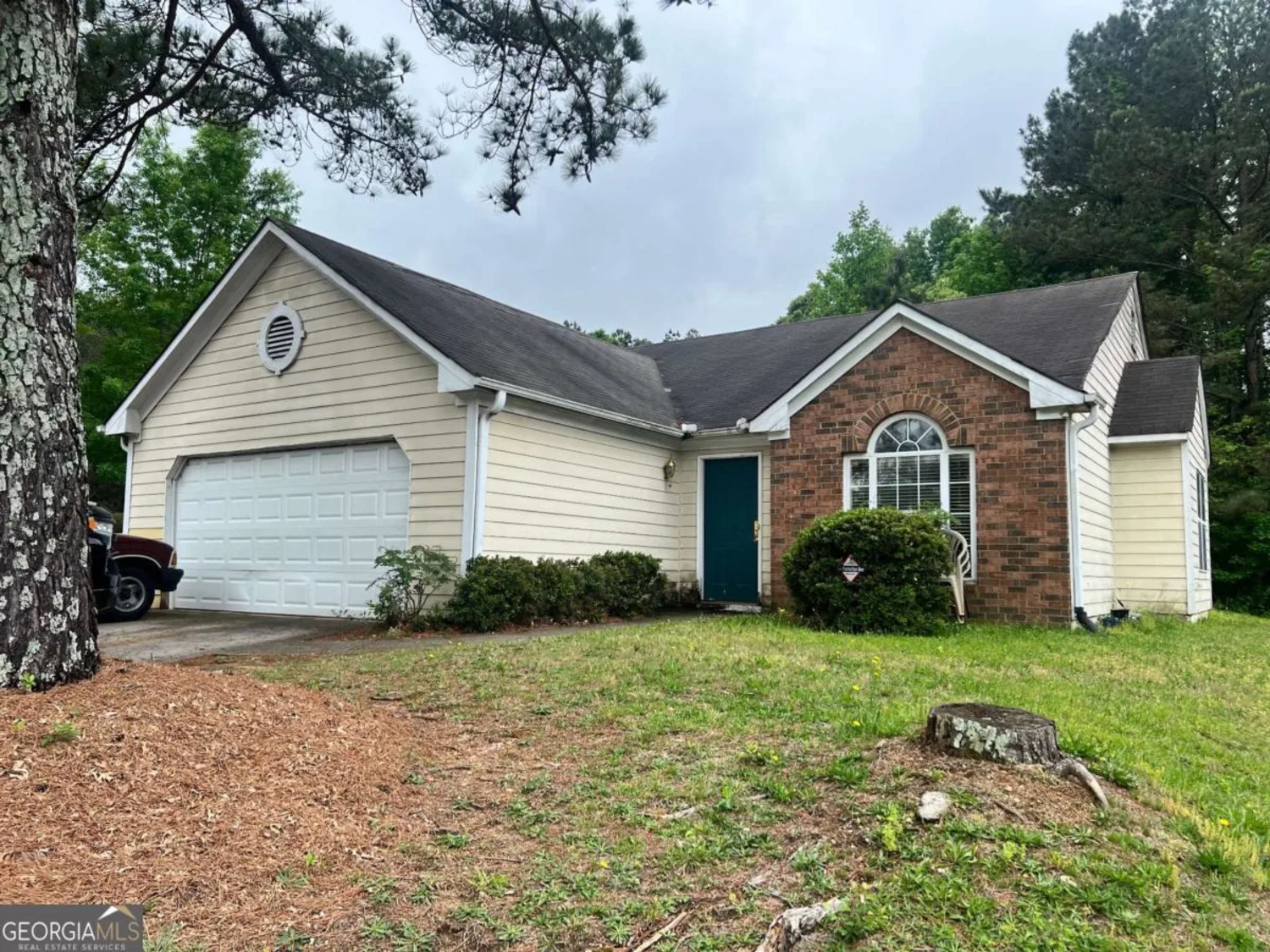
1237 Summerstone Trace
Austell, GA 30168
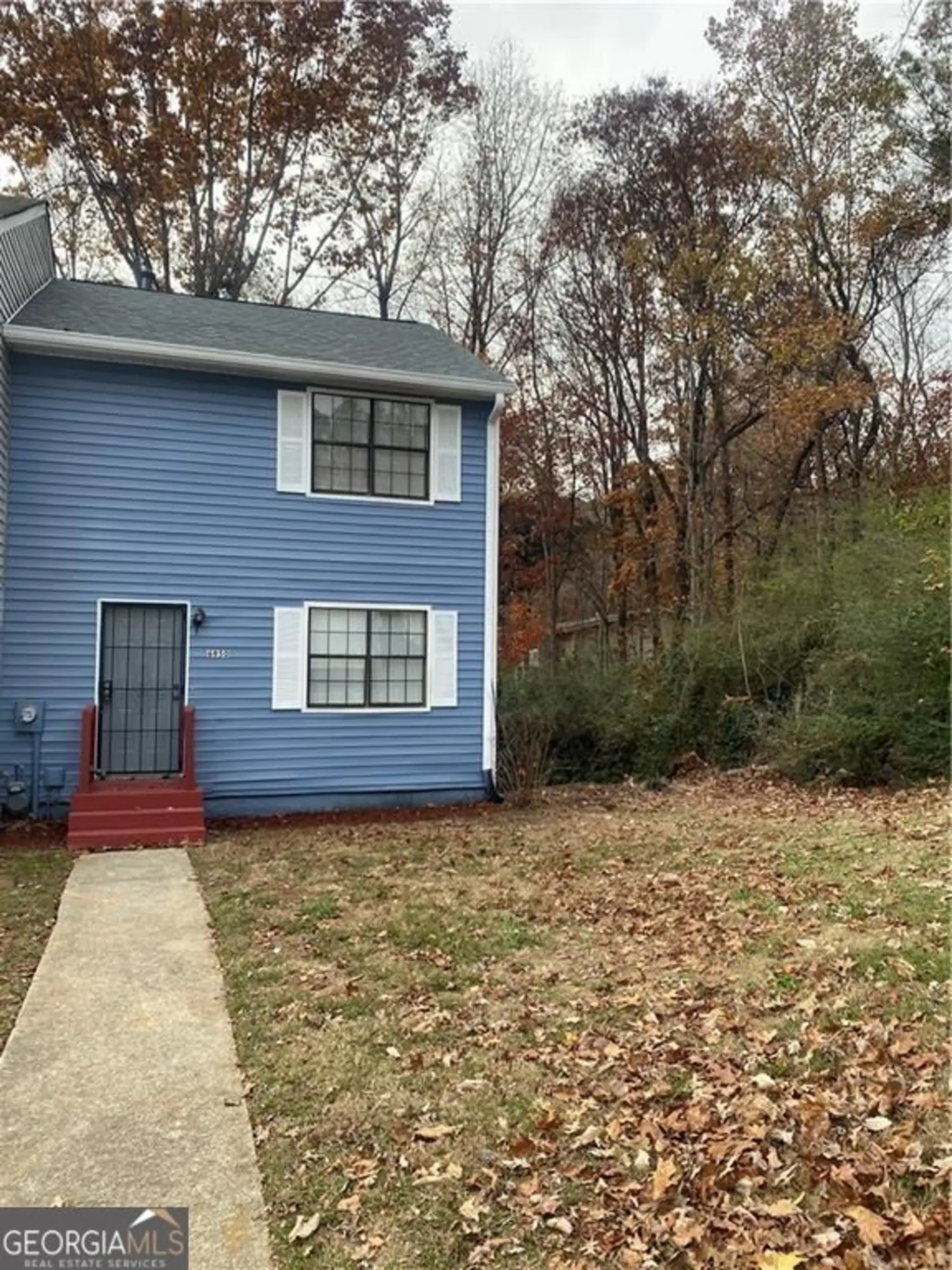
6950 Oakhill Circle SE
Austell, GA 30168
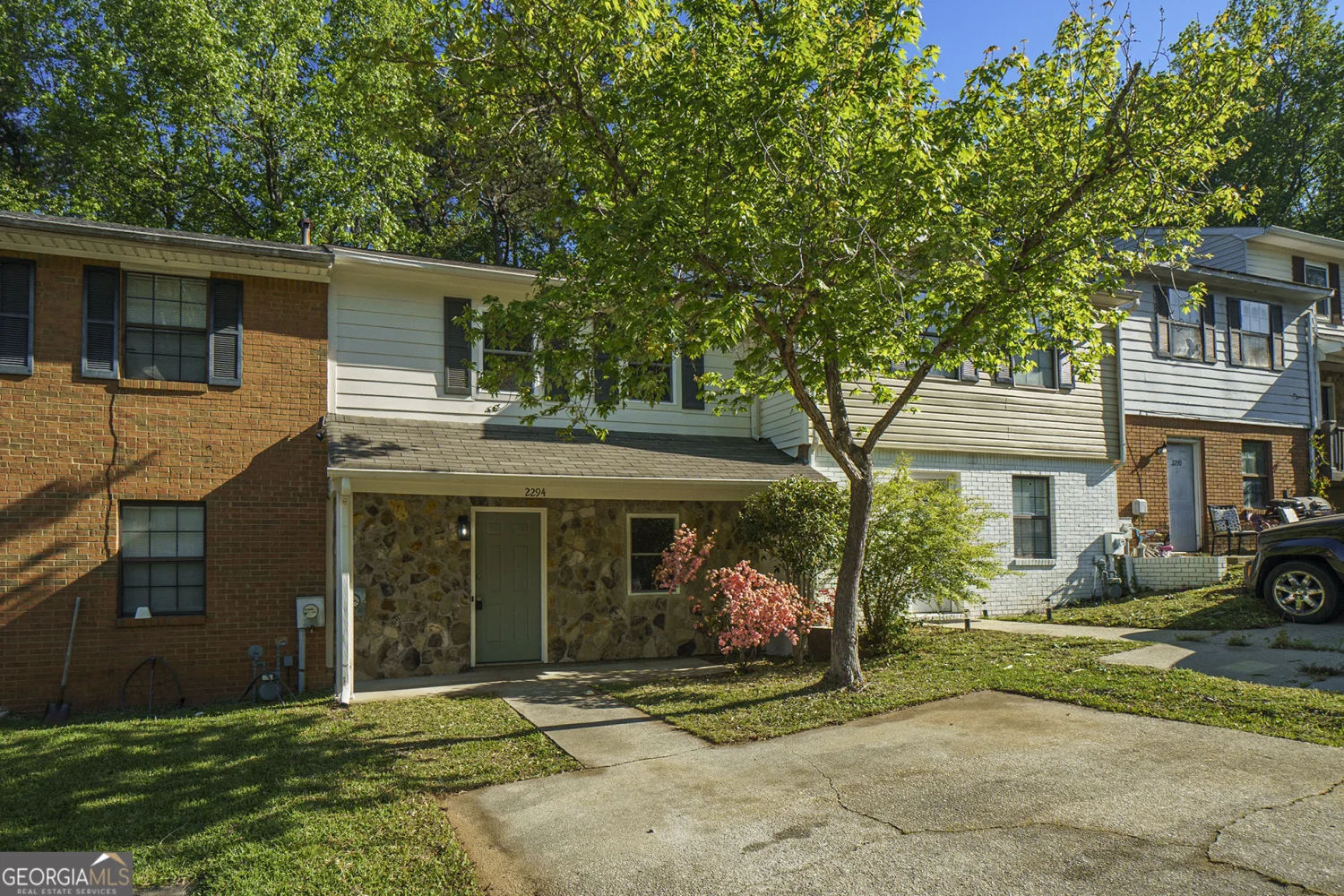
2294 Salt Springs Place
Austell, GA 30168
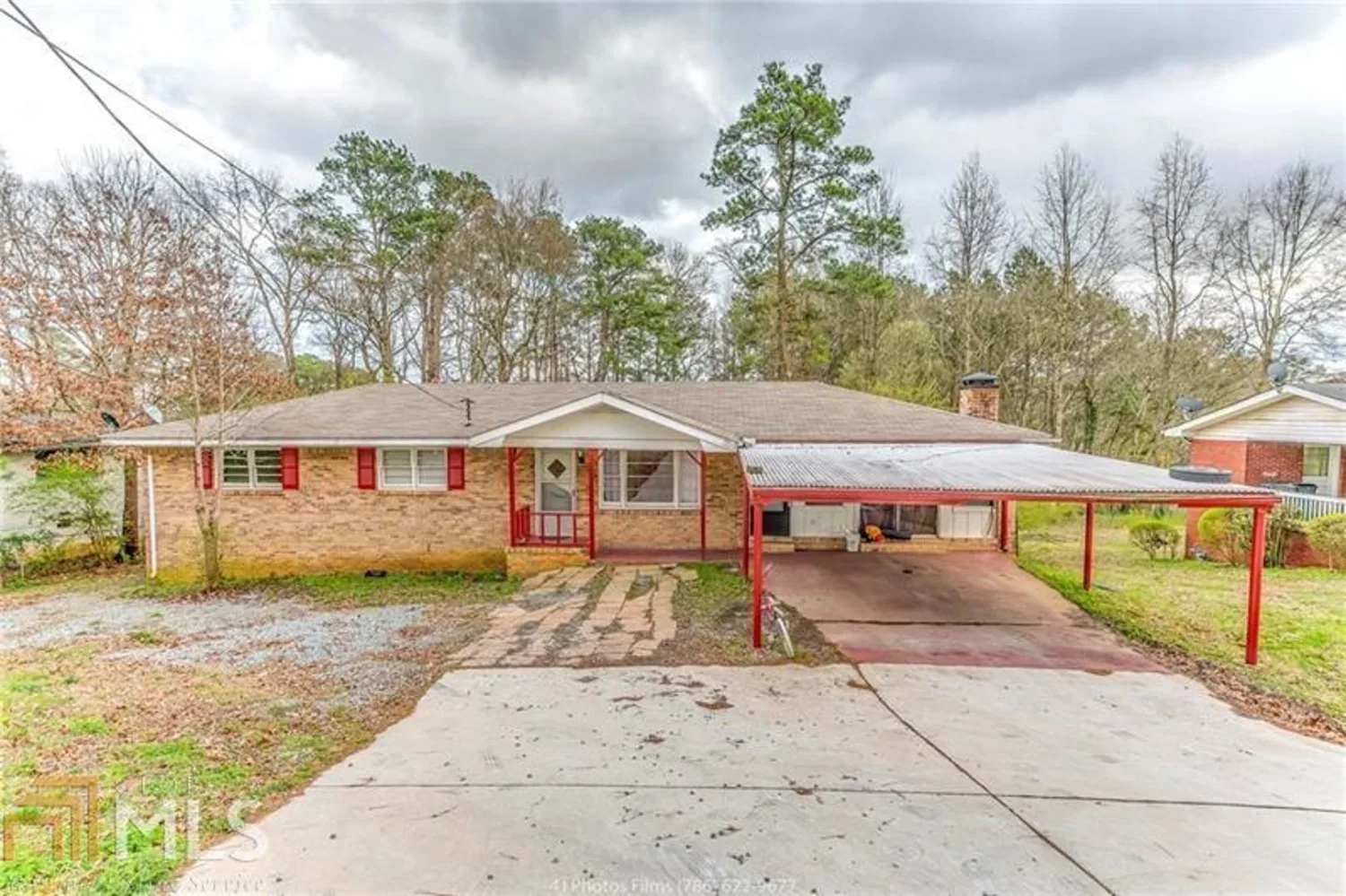
6321 Pisgah Road
Austell, GA 30168

