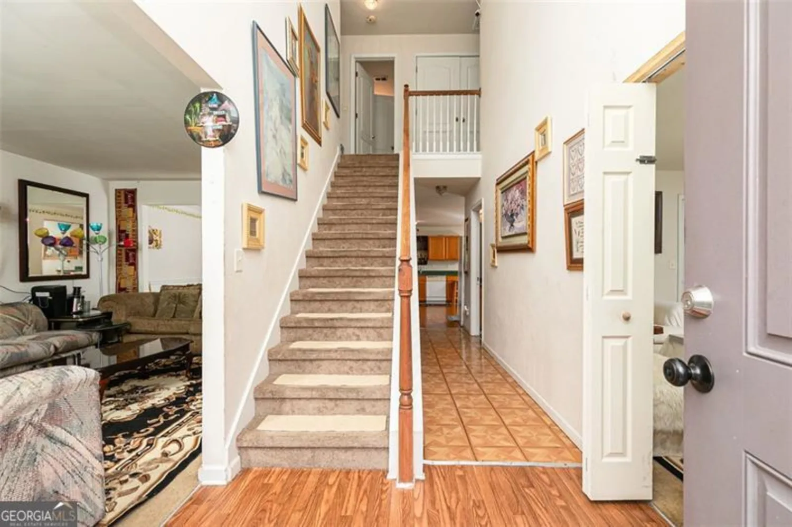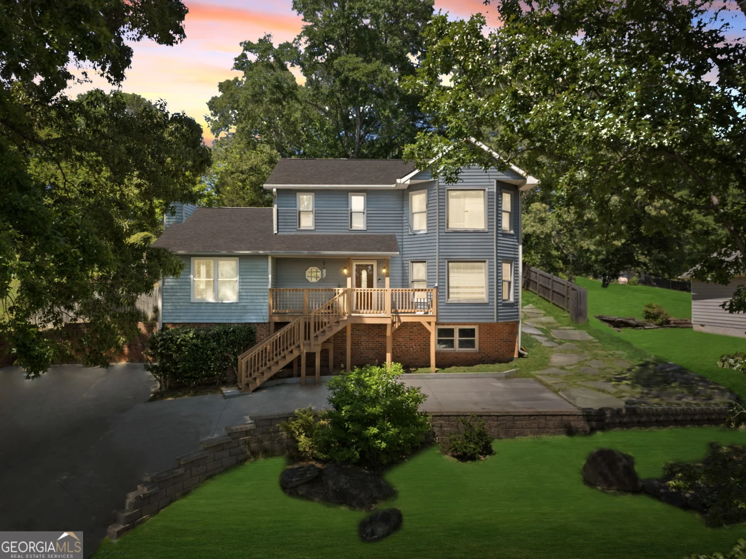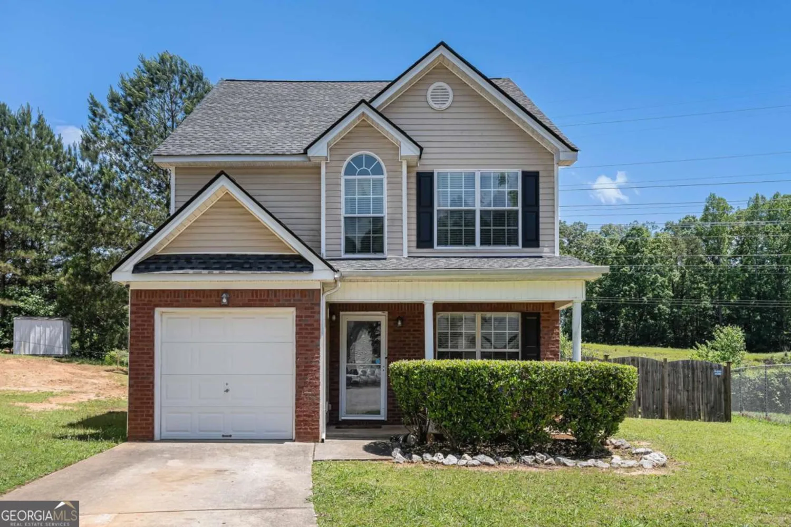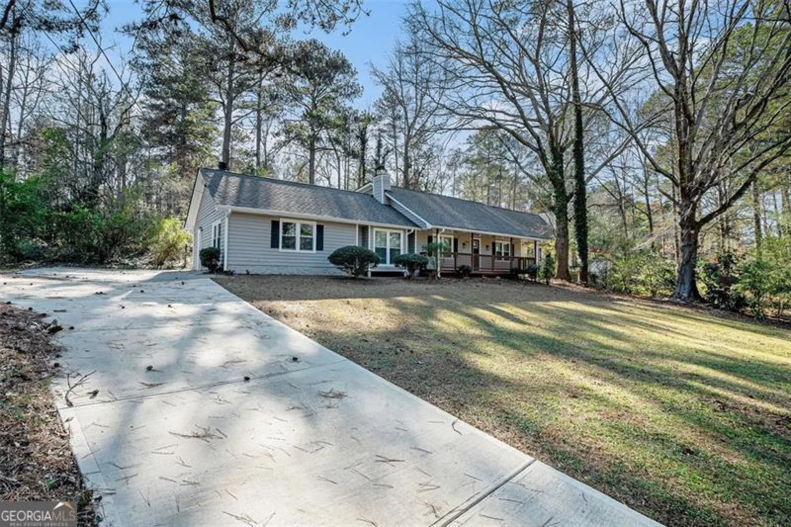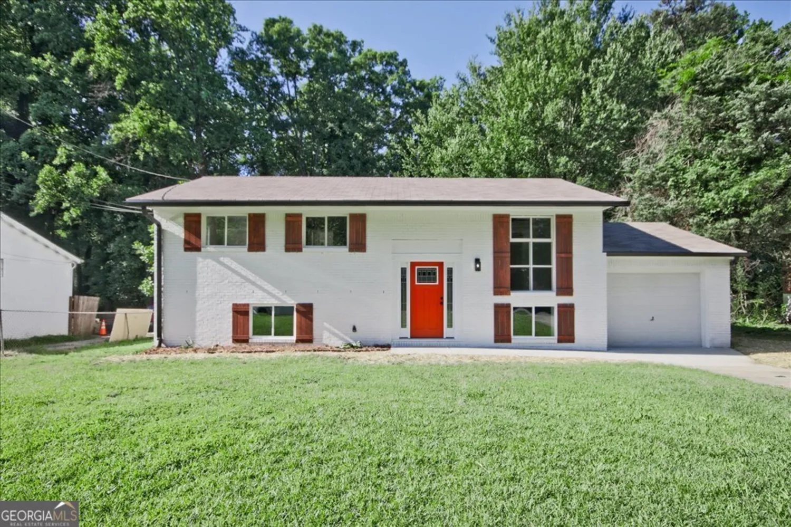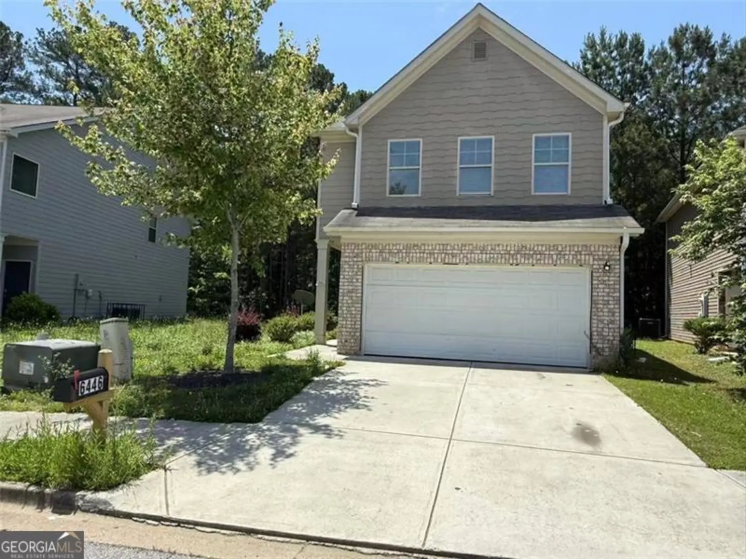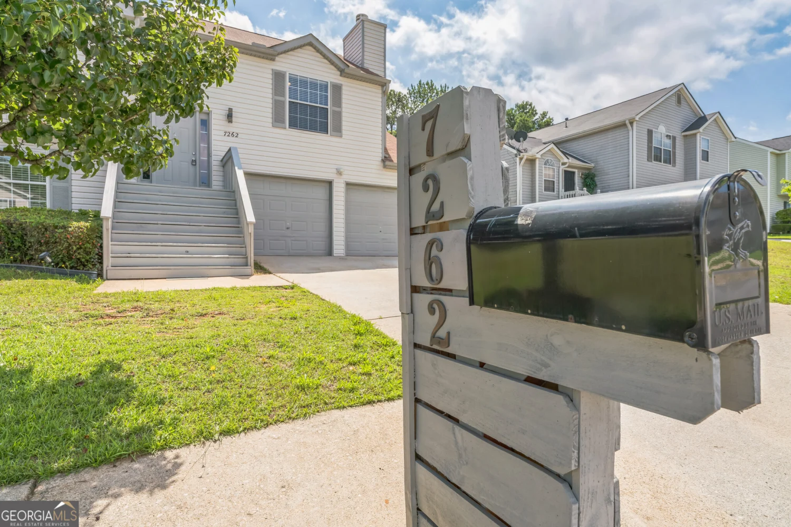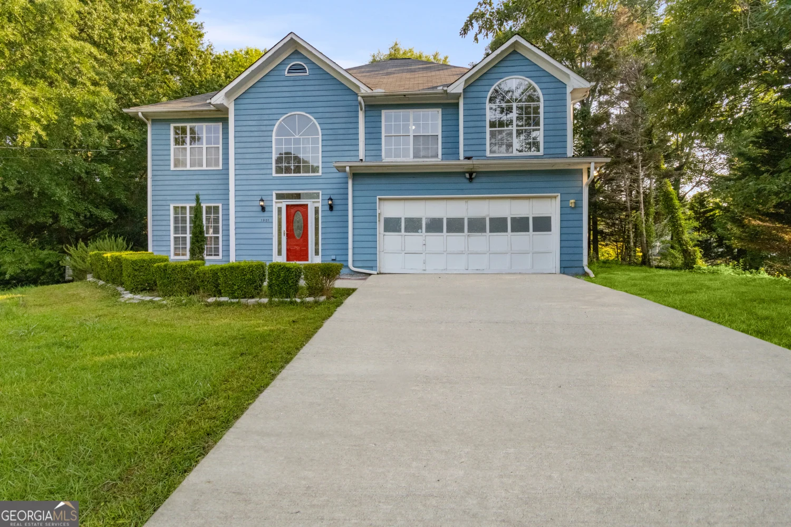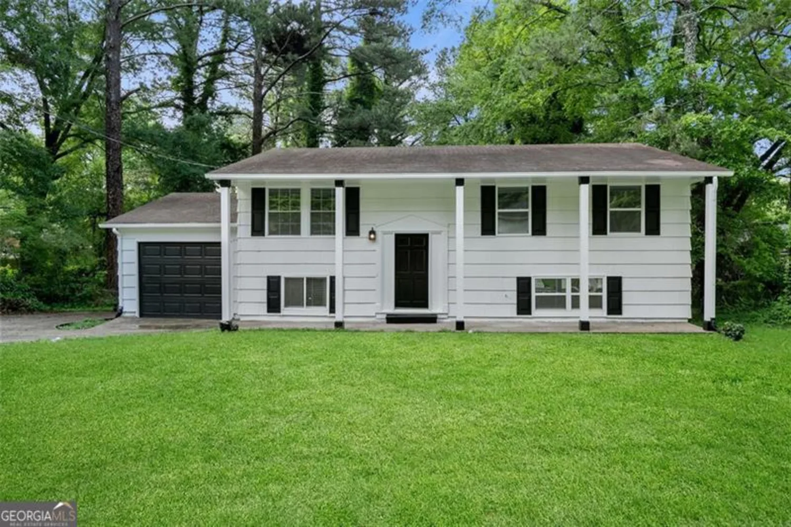8544 plumtree driveRiverdale, GA 30274
8544 plumtree driveRiverdale, GA 30274
Description
NEW CONSTRUCTION!! Beautiful 3/2 Ranch! Located minutes from Fayetteville Pavillion, The Ville Amphitheater, dining, and much more. This adorable home features an open floor plan perfect for entertaining, 10' ceilings in the kitchen, family room, and dining room. The office/bonus room boast a beautiful coiffure ceiling. The designer lighting package throughout adds ambience to the home along with soft close shaker kitchen cabinets, SS appliances, and huge island great for cooking. The spacious master suite boast a large master bath with soaking tub, wall to wall tiled glass shower, double vanities, and walk in closet. The large backyard is great for family gatherings, cookouts, gardening, or just relaxing after a long day. This home qualifies for Down Payment Assistance.
Property Details for 8544 Plumtree Drive
- Subdivision ComplexClayton Ridge
- Architectural StyleContemporary
- Parking FeaturesAttached, Garage
- Property AttachedYes
LISTING UPDATED:
- StatusActive
- MLS #10528035
- Days on Site14
- Taxes$288.85 / year
- MLS TypeResidential
- Year Built2025
- Lot Size3,269.00 Acres
- CountryClayton
LISTING UPDATED:
- StatusActive
- MLS #10528035
- Days on Site14
- Taxes$288.85 / year
- MLS TypeResidential
- Year Built2025
- Lot Size3,269.00 Acres
- CountryClayton
Building Information for 8544 Plumtree Drive
- StoriesOne
- Year Built2025
- Lot Size3,269.0000 Acres
Payment Calculator
Term
Interest
Home Price
Down Payment
The Payment Calculator is for illustrative purposes only. Read More
Property Information for 8544 Plumtree Drive
Summary
Location and General Information
- Community Features: Street Lights, Near Public Transport, Walk To Schools, Near Shopping
- Directions: Use GPS
- View: Seasonal View
- Coordinates: 33.52232,-84.398474
School Information
- Elementary School: Swint
- Middle School: Pointe South
- High School: Mundys Mill
Taxes and HOA Information
- Parcel Number: 13245C D003
- Tax Year: 23
- Association Fee Includes: None
- Tax Lot: 12
Virtual Tour
Parking
- Open Parking: No
Interior and Exterior Features
Interior Features
- Cooling: Ceiling Fan(s), Central Air
- Heating: Forced Air, Natural Gas
- Appliances: Dishwasher, Gas Water Heater, Ice Maker, Oven/Range (Combo), Refrigerator, Stainless Steel Appliance(s)
- Basement: None
- Fireplace Features: Factory Built, Family Room, Gas Log, Gas Starter
- Flooring: Carpet, Laminate, Tile
- Interior Features: Double Vanity, High Ceilings, Master On Main Level, Separate Shower, Soaking Tub, Tile Bath, Vaulted Ceiling(s)
- Levels/Stories: One
- Foundation: Block, Slab
- Main Bedrooms: 3
- Bathrooms Total Integer: 2
- Main Full Baths: 2
- Bathrooms Total Decimal: 2
Exterior Features
- Construction Materials: Block, Brick, Concrete, Vinyl Siding
- Fencing: Back Yard, Chain Link
- Patio And Porch Features: Patio
- Roof Type: Composition
- Laundry Features: In Hall, Other
- Pool Private: No
Property
Utilities
- Sewer: Public Sewer
- Utilities: Cable Available, Electricity Available, High Speed Internet, Natural Gas Available, Sewer Connected, Underground Utilities, Water Available
- Water Source: Public
Property and Assessments
- Home Warranty: Yes
- Property Condition: New Construction
Green Features
Lot Information
- Above Grade Finished Area: 1826
- Common Walls: No Common Walls
- Lot Features: Level
Multi Family
- Number of Units To Be Built: Square Feet
Rental
Rent Information
- Land Lease: Yes
- Occupant Types: Vacant
Public Records for 8544 Plumtree Drive
Tax Record
- 23$288.85 ($24.07 / month)
Home Facts
- Beds3
- Baths2
- Total Finished SqFt1,826 SqFt
- Above Grade Finished1,826 SqFt
- StoriesOne
- Lot Size3,269.0000 Acres
- StyleSingle Family Residence
- Year Built2025
- APN13245C D003
- CountyClayton
- Fireplaces1


