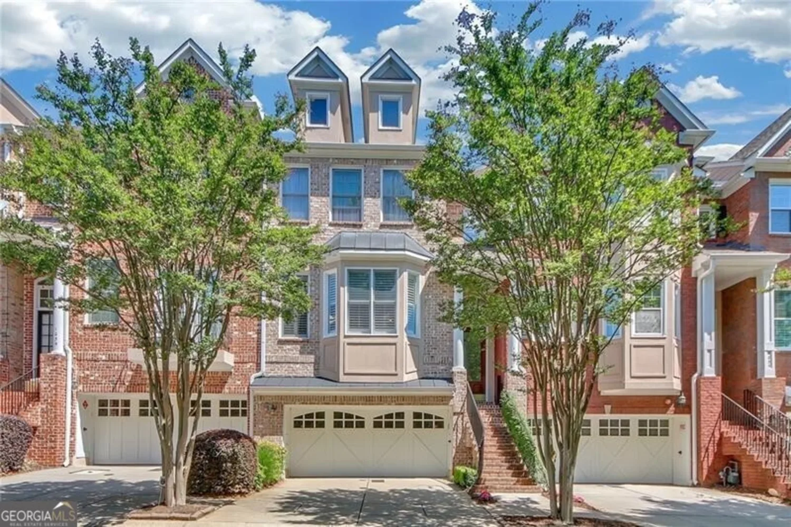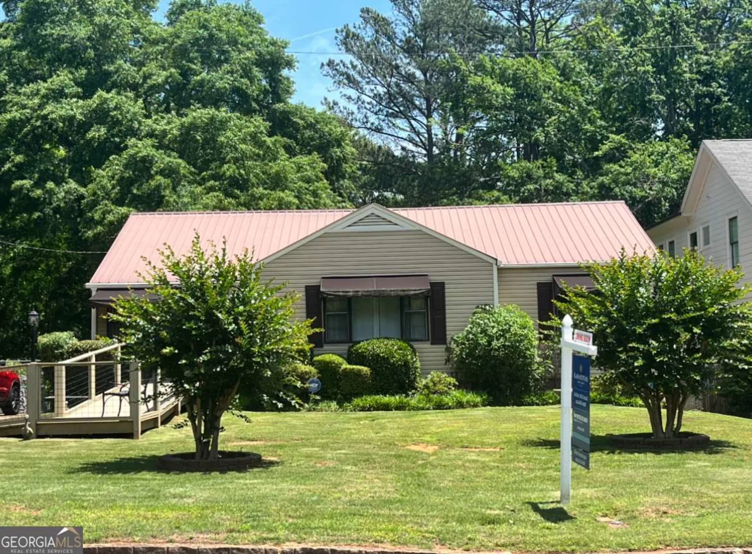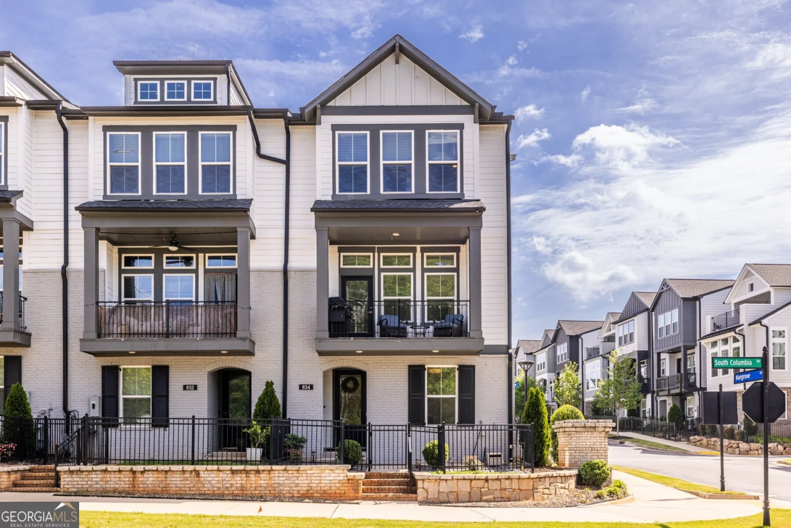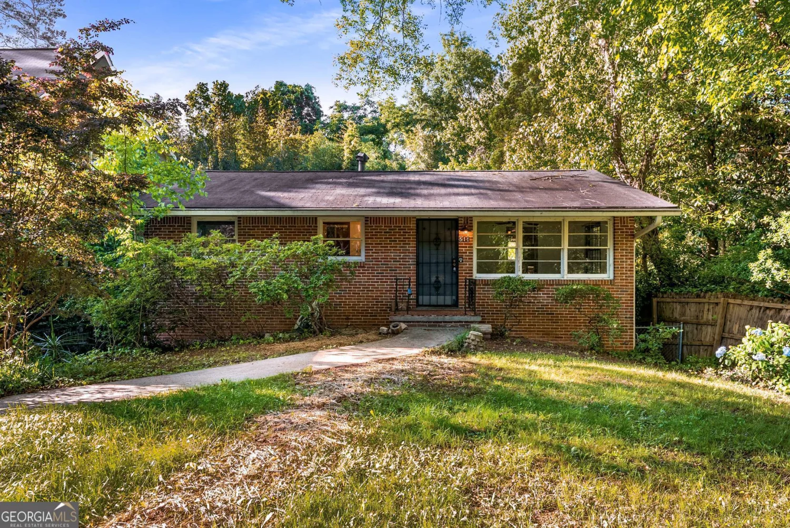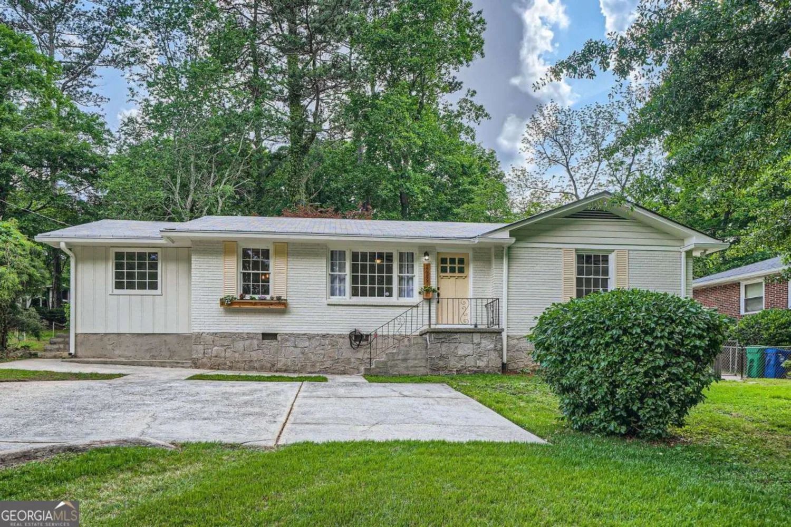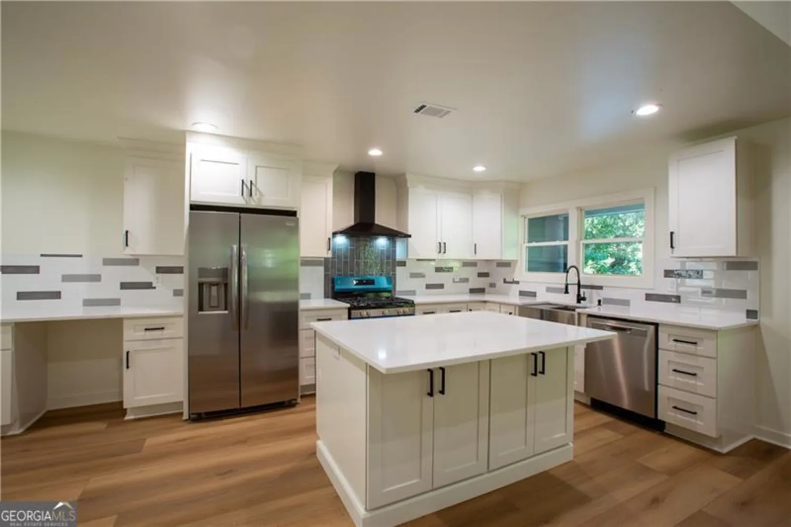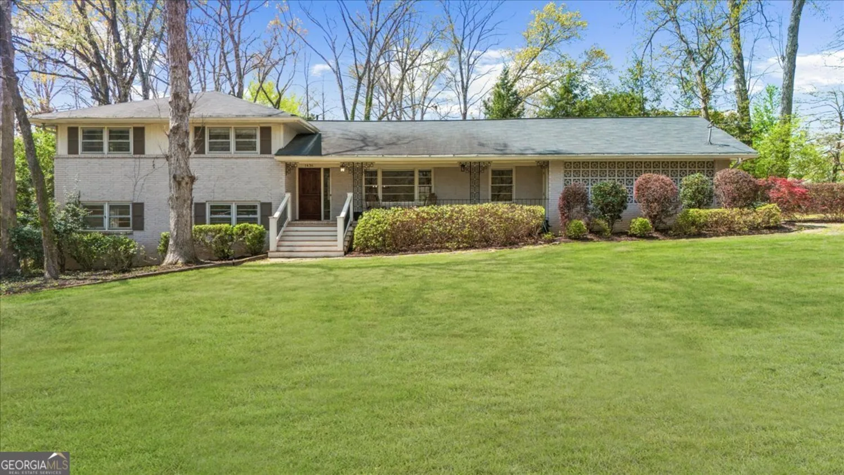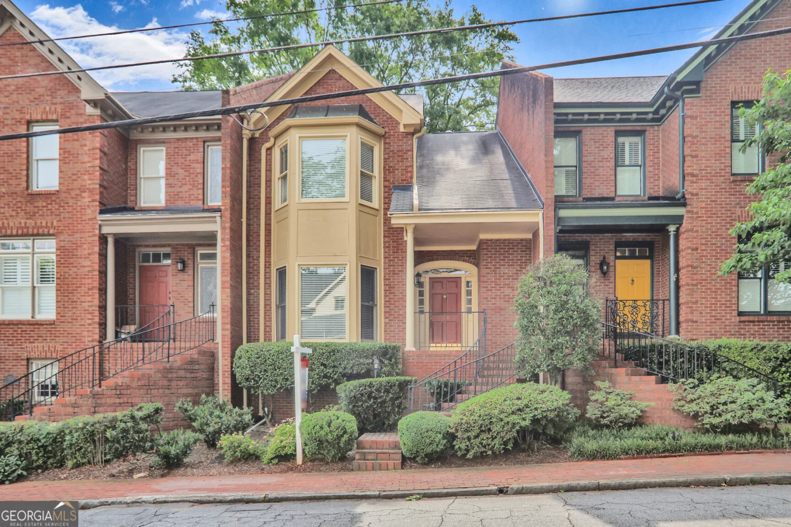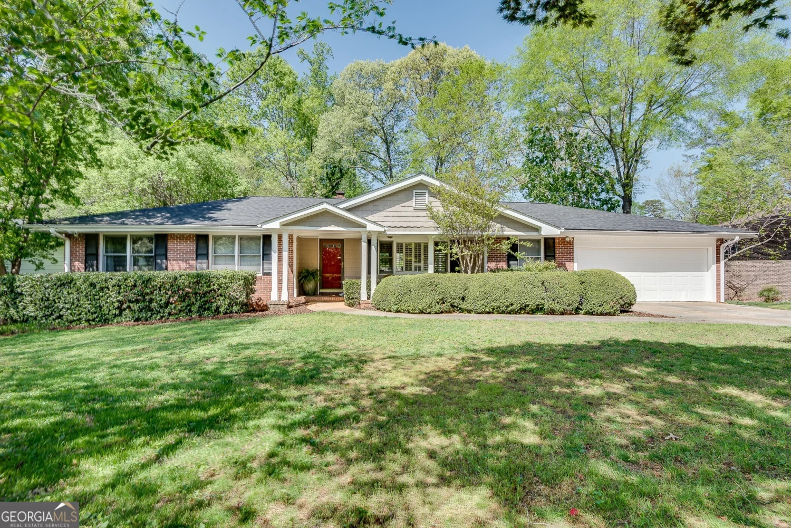24 rockland placeDecatur, GA 30030
24 rockland placeDecatur, GA 30030
Description
24 Rockland Place is an Elegant and Bright Corner Townhome located in the desirable Brownstone Decatur gated community. This beautiful end unit boasts thoughtful upgrades, high ceilings, an open floor plan, and ample windows with views of exquisitely maintained landscaping. The fully updated kitchen features custom cabinets for ample storage and beautiful appliances. A custom-made island with an eat-in bar and wine fridge makes this chefCOs kitchen perfect for entertaining. The open dining area connects to the spacious living room, which features hardwood floors and extra windows along the staircases. A private tree-lined back deck off the living room invites you to relax and unwind. The main floor offers a half bath, pantry closet off the living room, and a thoughtful entry, with a curved staircase and stately trim. The large windows in the 3rd-floor primary bedroom make this oversized bedroom sunny and serene. The spacious walk-in closet has disappearing attic steps for extra storage. The primary bath has separate vanities, a large soaking tub, a walk-in shower with a bench, and a private toilet room. The 2nd and 3rd bedrooms are also on the 3rd floor and have access to a full bathroom just off the hallway. Windows line the gorgeous staircases in 24 Rockland Place, giving this unique end unit a hospitable and sunny feel. The terrace level features a large and bright 4th bedroom, along with a full bath located in the hallway. The laundry room and two extra storage closets are conveniently located in the terrace level hallway off the two-car garage. This thoughtful plan helps to keep life organized. Just off the terrace, the bedroom opens to a gorgeous slate rock patio with a private hot tub, meat smoker, and ample space for additional entertaining and seating. This townhome has it all! The two-car garage has built-in storage as well as extra storage space. A high-end water filtration system is just one more of the upgrades to this home. The Brownstones of Decatur offer a friendly and quiet oasis, with the amenities of city life just nearby. The City of Decatur is known for award-winning restaurants, highly ranked schools, and easy access to festivals, transportation, parks, pools, and walking trails. Welcome home to 24 Rockland Place.
Property Details for 24 Rockland Place
- Subdivision ComplexBrownstones at Decatur
- Architectural StyleContemporary
- ExteriorBalcony
- Num Of Parking Spaces2
- Parking FeaturesBasement, Garage, Garage Door Opener
- Property AttachedYes
LISTING UPDATED:
- StatusActive
- MLS #10528083
- Days on Site0
- Taxes$9,715 / year
- HOA Fees$3,400 / month
- MLS TypeResidential
- Year Built2011
- Lot Size0.02 Acres
- CountryDeKalb
LISTING UPDATED:
- StatusActive
- MLS #10528083
- Days on Site0
- Taxes$9,715 / year
- HOA Fees$3,400 / month
- MLS TypeResidential
- Year Built2011
- Lot Size0.02 Acres
- CountryDeKalb
Building Information for 24 Rockland Place
- StoriesThree Or More
- Year Built2011
- Lot Size0.0200 Acres
Payment Calculator
Term
Interest
Home Price
Down Payment
The Payment Calculator is for illustrative purposes only. Read More
Property Information for 24 Rockland Place
Summary
Location and General Information
- Community Features: Gated, Park, Near Public Transport, Walk To Schools, Near Shopping
- Directions: The Brownstones at Decatur are located near Clairmont Road/Scott Blvd. Proceed onto Arbor Way Drive. Turn Left onto High Gate Trail. Turn Right onto Rockland Place. First Townhome on your Right, 24 Rockland Place. Parking is available in driveway or visitor parking.
- Coordinates: 33.785936,-84.301091
School Information
- Elementary School: Clairemont
- Middle School: Beacon Hill
- High School: Decatur
Taxes and HOA Information
- Parcel Number: 18 005 10 061
- Tax Year: 2024
- Association Fee Includes: Other
Virtual Tour
Parking
- Open Parking: No
Interior and Exterior Features
Interior Features
- Cooling: Attic Fan, Central Air, Zoned
- Heating: Natural Gas, Zoned
- Appliances: Dishwasher, Disposal, Gas Water Heater, Microwave, Refrigerator
- Basement: Bath Finished, Daylight, Exterior Entry, Finished, Interior Entry
- Flooring: Hardwood
- Interior Features: Double Vanity, Roommate Plan, Split Bedroom Plan, Tray Ceiling(s), Walk-In Closet(s)
- Levels/Stories: Three Or More
- Window Features: Double Pane Windows
- Kitchen Features: Breakfast Bar, Breakfast Room, Kitchen Island
- Total Half Baths: 1
- Bathrooms Total Integer: 4
- Bathrooms Total Decimal: 3
Exterior Features
- Construction Materials: Other
- Fencing: Back Yard, Fenced, Wood
- Patio And Porch Features: Deck
- Roof Type: Composition
- Security Features: Gated Community, Smoke Detector(s)
- Laundry Features: Other
- Pool Private: No
Property
Utilities
- Sewer: Public Sewer
- Utilities: Cable Available, High Speed Internet, Underground Utilities
- Water Source: Public
Property and Assessments
- Home Warranty: Yes
- Property Condition: Resale
Green Features
Lot Information
- Common Walls: 1 Common Wall, End Unit
- Lot Features: Corner Lot, Level, Private
Multi Family
- Number of Units To Be Built: Square Feet
Rental
Rent Information
- Land Lease: Yes
Public Records for 24 Rockland Place
Tax Record
- 2024$9,715.00 ($809.58 / month)
Home Facts
- Beds4
- Baths3
- StoriesThree Or More
- Lot Size0.0200 Acres
- StyleTownhouse
- Year Built2011
- APN18 005 10 061
- CountyDeKalb


