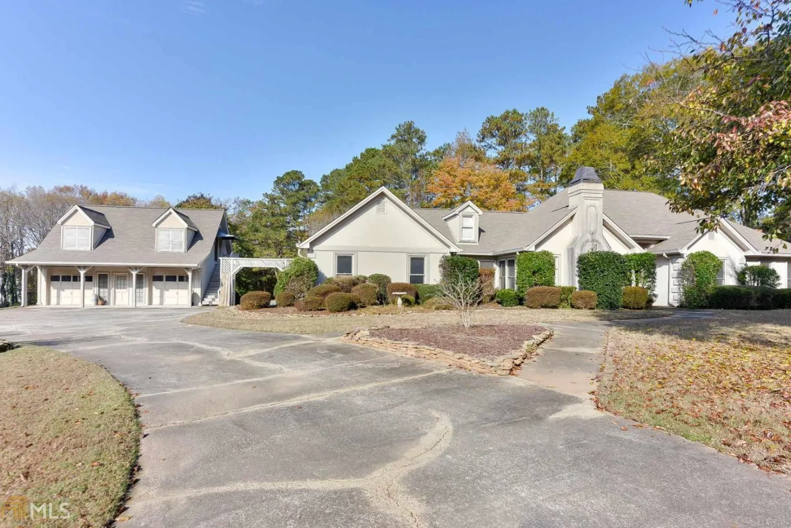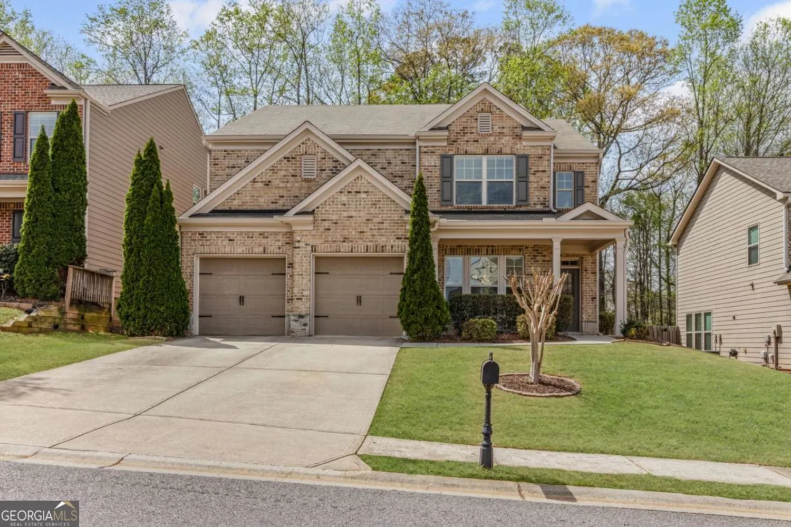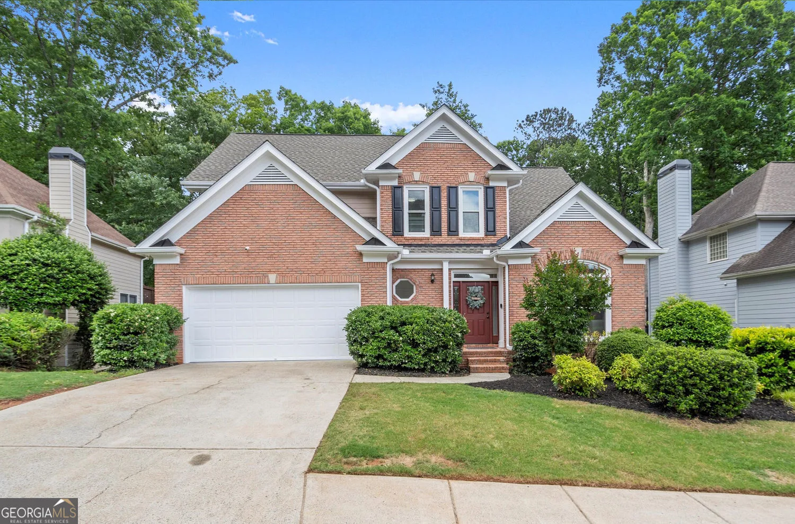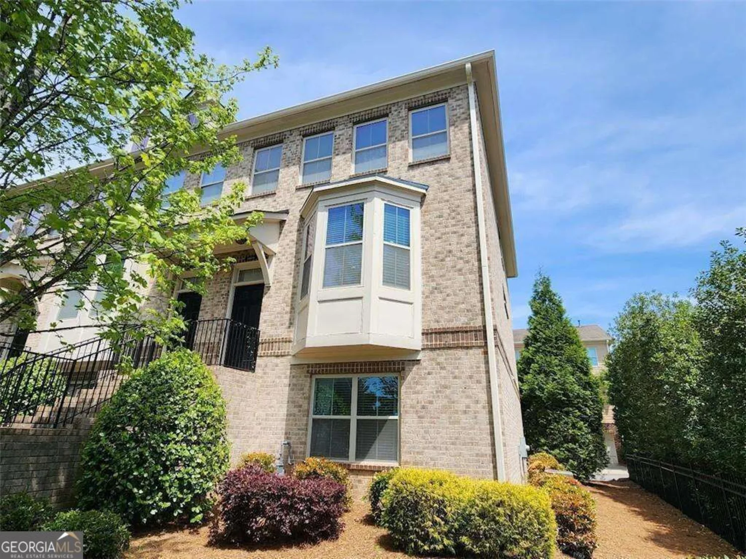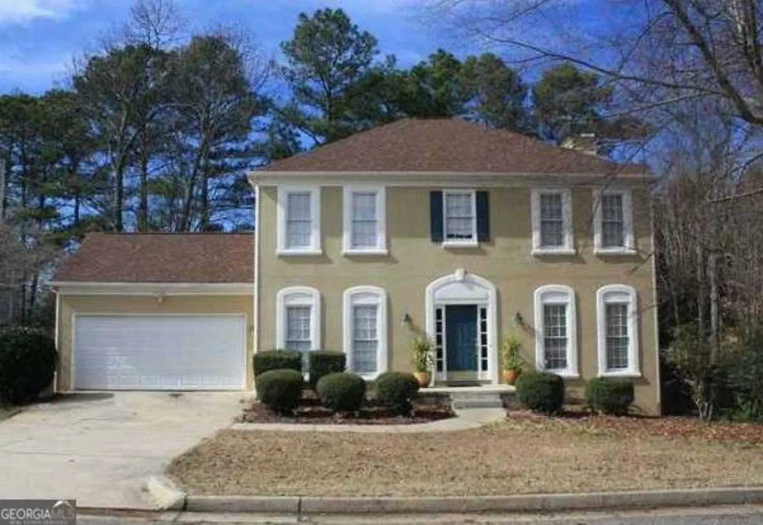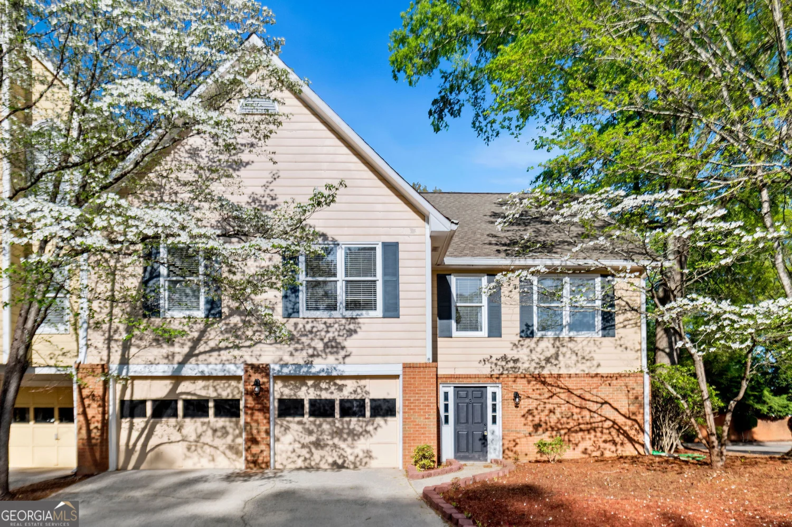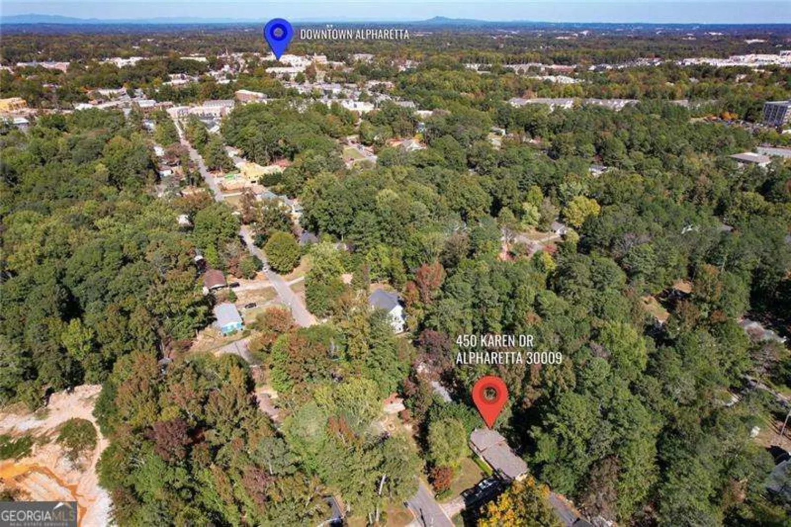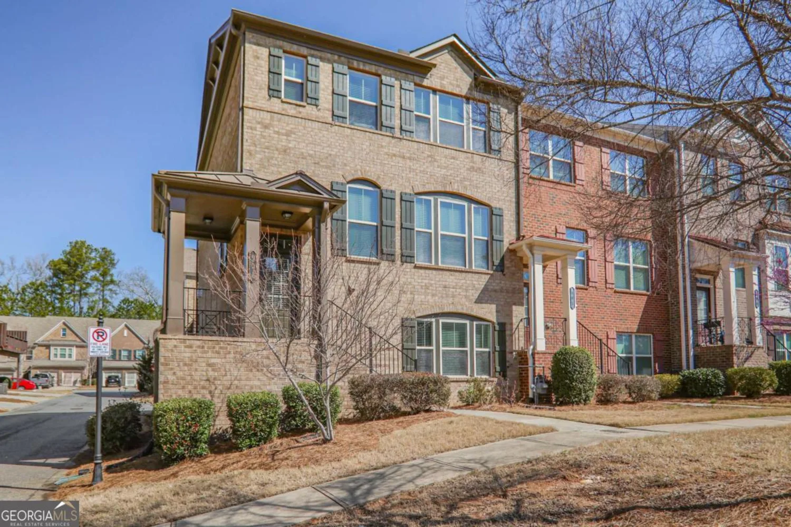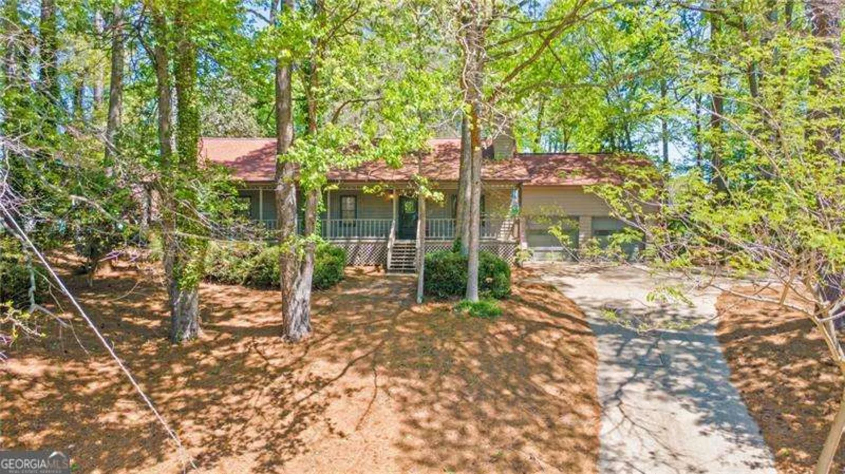730 redlion runAlpharetta, GA 30022
730 redlion runAlpharetta, GA 30022
Description
Welcome to 730 Redlion Run, a 4-bedroom, 2.5-bathroom stucco traditional home offering 2,948 square feet of living space on a 0.33-acre lot. Built in 1986, this residence features a full finished basement, providing ample space for entertainment or additional living areas. The home boasts fresh paint, updated cabinets, and hardwood floors, reflecting its well-maintained interior. While the property is in beautiful condition, it requires roof repairs and a few finishing touches, presenting a great opportunity for investors or buyers looking to add personal enhancements. Situated in the desirable Mayfair subdivision, residents enjoy access to community amenities and proximity to local schools, shopping, and dining options. This property is being sold as-is, allowing you to bring your vision to life in a sought-after Alpharetta location. Don't miss the chance to own this spacious home with great potential!
Property Details for 730 Redlion Run
- Subdivision ComplexMayfair
- Architectural StyleTraditional
- Parking FeaturesAttached, Garage
- Property AttachedYes
LISTING UPDATED:
- StatusActive
- MLS #10528341
- Days on Site0
- Taxes$5,463 / year
- HOA Fees$800 / month
- MLS TypeResidential
- Year Built1986
- Lot Size0.33 Acres
- CountryFulton
LISTING UPDATED:
- StatusActive
- MLS #10528341
- Days on Site0
- Taxes$5,463 / year
- HOA Fees$800 / month
- MLS TypeResidential
- Year Built1986
- Lot Size0.33 Acres
- CountryFulton
Building Information for 730 Redlion Run
- StoriesTwo
- Year Built1986
- Lot Size0.3330 Acres
Payment Calculator
Term
Interest
Home Price
Down Payment
The Payment Calculator is for illustrative purposes only. Read More
Property Information for 730 Redlion Run
Summary
Location and General Information
- Community Features: Pool, Street Lights, Tennis Court(s), Walk To Schools, Near Shopping
- Directions: Use GPS
- Coordinates: 34.008243,-84.272594
School Information
- Elementary School: Hillside
- Middle School: Haynes Bridge
- High School: Centennial
Taxes and HOA Information
- Parcel Number: 12 305308370475
- Tax Year: 2024
- Association Fee Includes: Maintenance Grounds, Swimming, Tennis
- Tax Lot: 30
Virtual Tour
Parking
- Open Parking: No
Interior and Exterior Features
Interior Features
- Cooling: Ceiling Fan(s), Central Air, Electric
- Heating: Central, Forced Air, Natural Gas
- Appliances: Dishwasher, Gas Water Heater
- Basement: Exterior Entry, Full, Interior Entry
- Fireplace Features: Family Room
- Flooring: Hardwood, Tile
- Interior Features: Double Vanity, Separate Shower, Soaking Tub, Split Bedroom Plan, Entrance Foyer, Walk-In Closet(s)
- Levels/Stories: Two
- Kitchen Features: Kitchen Island, Pantry, Solid Surface Counters
- Foundation: Block, Slab
- Total Half Baths: 1
- Bathrooms Total Integer: 3
- Bathrooms Total Decimal: 2
Exterior Features
- Construction Materials: Stucco, Wood Siding
- Patio And Porch Features: Deck, Patio
- Roof Type: Composition
- Security Features: Carbon Monoxide Detector(s)
- Laundry Features: In Hall
- Pool Private: No
Property
Utilities
- Sewer: Public Sewer
- Utilities: None
- Water Source: Public
Property and Assessments
- Home Warranty: Yes
- Property Condition: Fixer
Green Features
Lot Information
- Above Grade Finished Area: 2948
- Common Walls: No Common Walls
- Lot Features: Sloped
Multi Family
- Number of Units To Be Built: Square Feet
Rental
Rent Information
- Land Lease: Yes
Public Records for 730 Redlion Run
Tax Record
- 2024$5,463.00 ($455.25 / month)
Home Facts
- Beds4
- Baths2
- Total Finished SqFt2,948 SqFt
- Above Grade Finished2,948 SqFt
- StoriesTwo
- Lot Size0.3330 Acres
- StyleSingle Family Residence
- Year Built1986
- APN12 305308370475
- CountyFulton
- Fireplaces1


