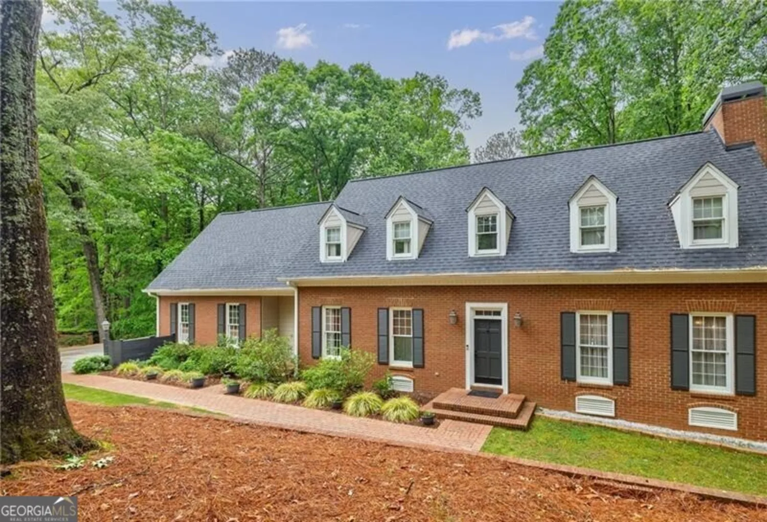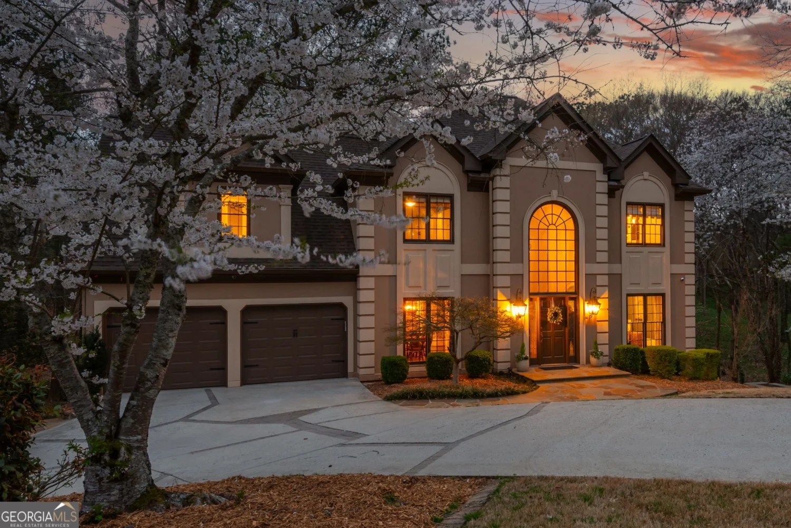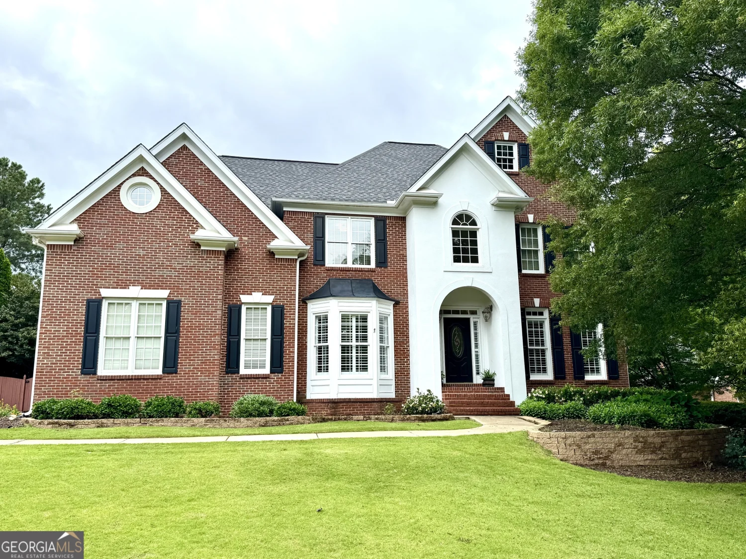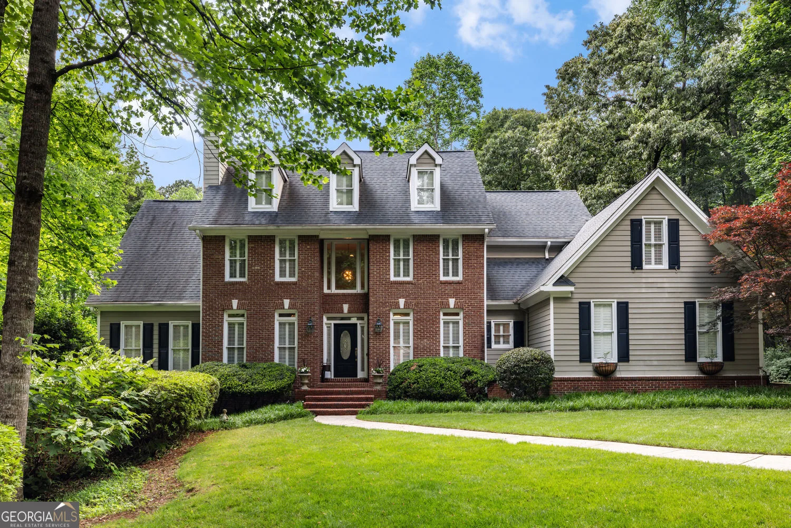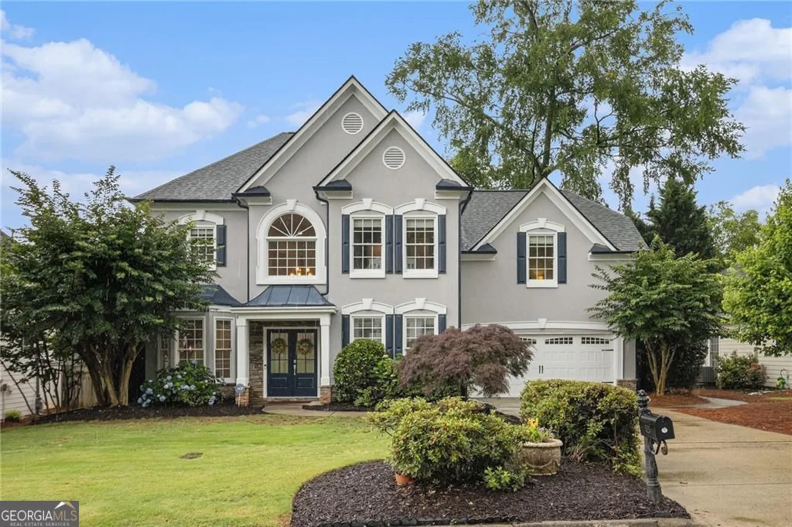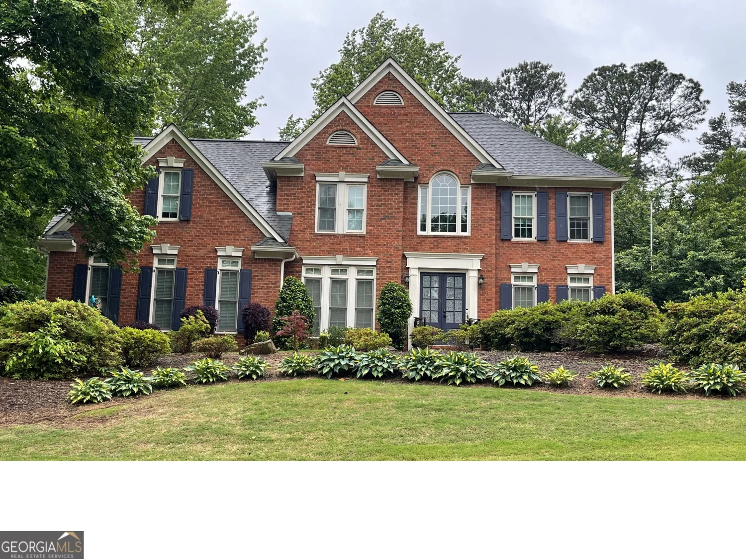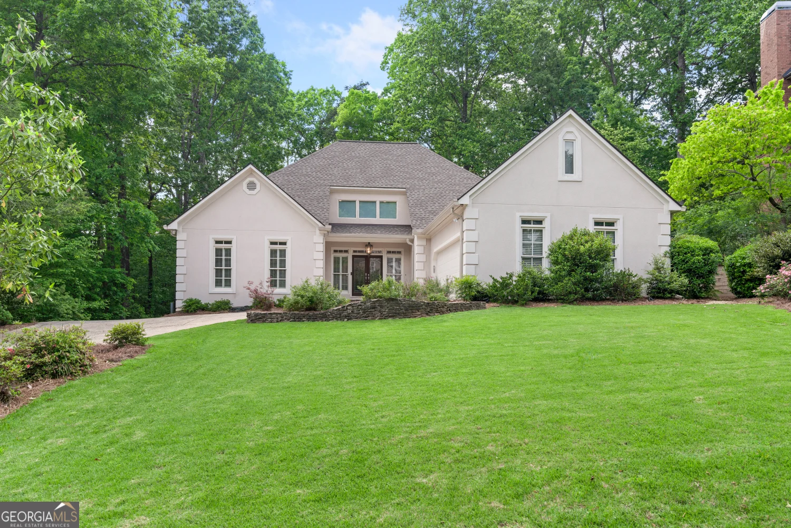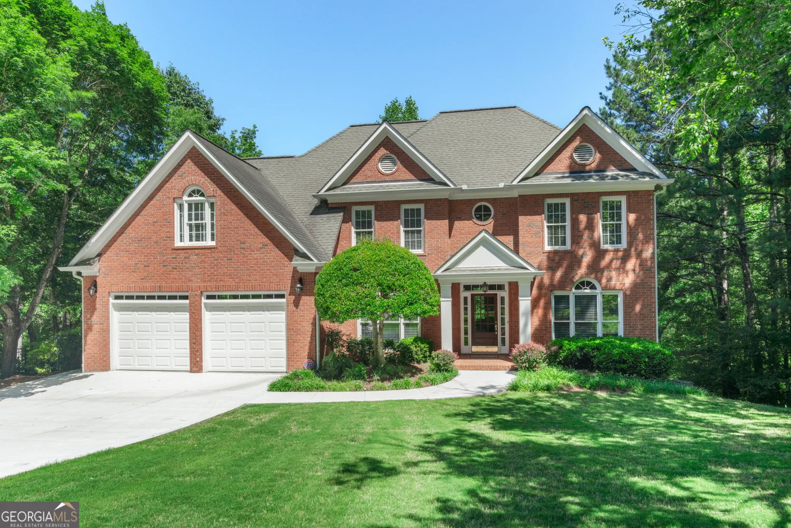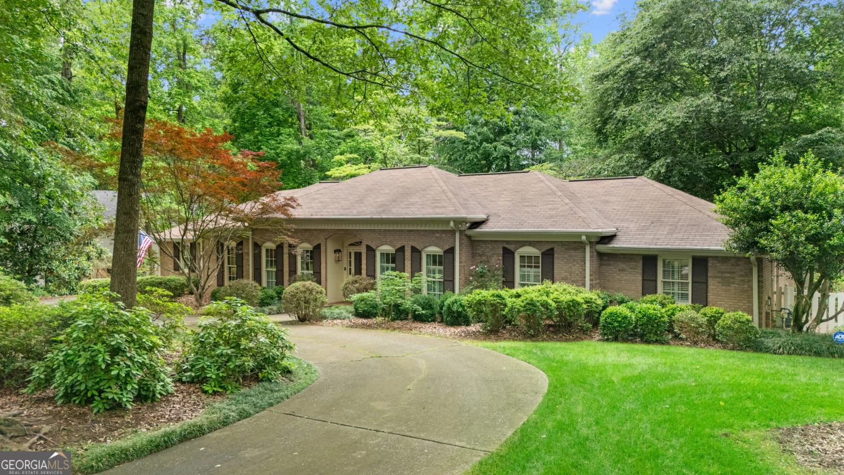210 malvern placeRoswell, GA 30076
210 malvern placeRoswell, GA 30076
Description
Welcome to this stunning home located in the prestigious Country Club of Roswell, nestled within the sought-after Willow Springs community. Perfectly positioned at the end of a quiet, coveted cul-de-sac of only 5 homes, this property offers the rare combination of privacy and stunning golf course views. Situated on a generously sized lot ideal for entertaining, this setting offers a sense of serenity that's hard to find. You are greeted by a charming covered front porch and welcomed into a bright two-story foyer with sightlines to the spacious den and dining room. Step into the kitchen where the at-home chef has ample counter space, top of the line appliances with WOLF range, Bosch dishwasher, solid wood cabinets, granite counters, golf views from the kitchen sink, and large walk-in pantry. Easily gather, with eat-in dining and a two-story vaulted family room, creating an open gathering space for family and friends. Additionally on the main, you'll find a guest bedroom with access to a full bathroom and laundry for true main level living. The rear staircase tucked beside the cozy family room with wood burning gas fireplace leads to the upper level, where you'll find a spacious bonus room-perfect for a 5th bedroom, playroom, media space, or home office. The upper level primary suite is a true retreat featuring a generously sized bedroom with walk-in-closet, owner's bath with dual sinks, an oversized frameless glass shower and thoughtfully renovated design. Two additional spacious bedrooms and a shared full bath complete 4 bedroom upstairs. The walk-out lower level offers flexibility with a private home office/den or add a door and you'd have a 6th bedroom. Complete with a full bath, kitchenette with wet bar and designated refrigerator space, a spacious recreation room, and a dedicated workshop or hobby space. Ideal for multi-generational living, guests, or entertaining, this level opens directly to the fully fenced backyard, where you'll enjoy year-round outdoor living and cozy evenings gathered around the fire pit. Large backyard with plenty of grassy area as well as the beautifully landscaped natural area. Don't miss the unbeatable opportunity to live within one of Roswell's most beloved communities. Willow Springs is known for its tree-lined streets, active social schedule, and Country Club amenities including golf, tennis, pool, and social events-all with easy access to top schools, shopping, dining, GA-400 and major commuter routes.
Property Details for 210 Malvern Place
- Subdivision ComplexWillow Springs
- Architectural StyleTraditional
- ExteriorGarden
- Num Of Parking Spaces2
- Parking FeaturesGarage, Kitchen Level
- Property AttachedYes
- Waterfront FeaturesNo Dock Or Boathouse
LISTING UPDATED:
- StatusActive
- MLS #10528442
- Days on Site2
- Taxes$3,923 / year
- HOA Fees$550 / month
- MLS TypeResidential
- Year Built1985
- Lot Size0.64 Acres
- CountryFulton
LISTING UPDATED:
- StatusActive
- MLS #10528442
- Days on Site2
- Taxes$3,923 / year
- HOA Fees$550 / month
- MLS TypeResidential
- Year Built1985
- Lot Size0.64 Acres
- CountryFulton
Building Information for 210 Malvern Place
- StoriesThree Or More
- Year Built1985
- Lot Size0.6400 Acres
Payment Calculator
Term
Interest
Home Price
Down Payment
The Payment Calculator is for illustrative purposes only. Read More
Property Information for 210 Malvern Place
Summary
Location and General Information
- Community Features: None
- Directions: 400 to Haynes Bridge Rd. Take exit 9. Right onto Haynes Crossing. Left onto Roxburgh Drive. Right onto Malvern Place.
- Coordinates: 34.028328,-84.286195
School Information
- Elementary School: Northwood
- Middle School: Haynes Bridge
- High School: Centennial
Taxes and HOA Information
- Parcel Number: 12 276307610270
- Tax Year: 2024
- Association Fee Includes: Maintenance Grounds
Virtual Tour
Parking
- Open Parking: No
Interior and Exterior Features
Interior Features
- Cooling: Ceiling Fan(s), Central Air, Zoned
- Heating: Central
- Appliances: Dishwasher, Disposal, Gas Water Heater, Microwave, Refrigerator
- Basement: Bath Finished, Bath/Stubbed, Finished, Interior Entry
- Fireplace Features: Family Room, Gas Starter
- Flooring: Carpet, Hardwood
- Interior Features: Bookcases, Central Vacuum, Double Vanity, Rear Stairs, Vaulted Ceiling(s), Walk-In Closet(s), Wet Bar
- Levels/Stories: Three Or More
- Kitchen Features: Breakfast Area, Walk-in Pantry
- Foundation: Slab
- Main Bedrooms: 1
- Bathrooms Total Integer: 4
- Main Full Baths: 1
- Bathrooms Total Decimal: 4
Exterior Features
- Construction Materials: Brick, Wood Siding
- Fencing: Back Yard, Fenced
- Patio And Porch Features: Screened
- Roof Type: Composition
- Security Features: Smoke Detector(s)
- Laundry Features: In Hall
- Pool Private: No
Property
Utilities
- Sewer: Public Sewer
- Utilities: Cable Available, Electricity Available, Natural Gas Available, Phone Available, Sewer Available, Underground Utilities, Water Available
- Water Source: Public
Property and Assessments
- Home Warranty: Yes
- Property Condition: Resale
Green Features
Lot Information
- Above Grade Finished Area: 3430
- Common Walls: No Common Walls
- Lot Features: Cul-De-Sac, Private
- Waterfront Footage: No Dock Or Boathouse
Multi Family
- Number of Units To Be Built: Square Feet
Rental
Rent Information
- Land Lease: Yes
Public Records for 210 Malvern Place
Tax Record
- 2024$3,923.00 ($326.92 / month)
Home Facts
- Beds5
- Baths4
- Total Finished SqFt4,575 SqFt
- Above Grade Finished3,430 SqFt
- Below Grade Finished1,145 SqFt
- StoriesThree Or More
- Lot Size0.6400 Acres
- StyleSingle Family Residence
- Year Built1985
- APN12 276307610270
- CountyFulton
- Fireplaces1




