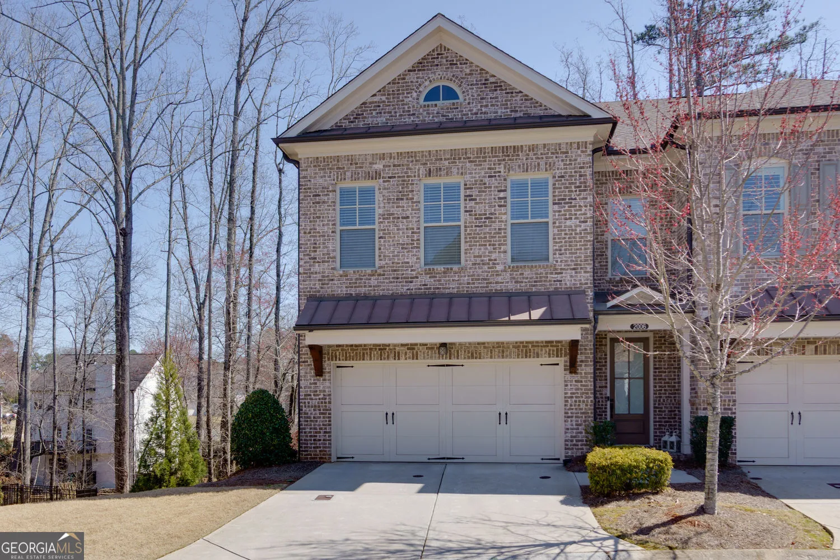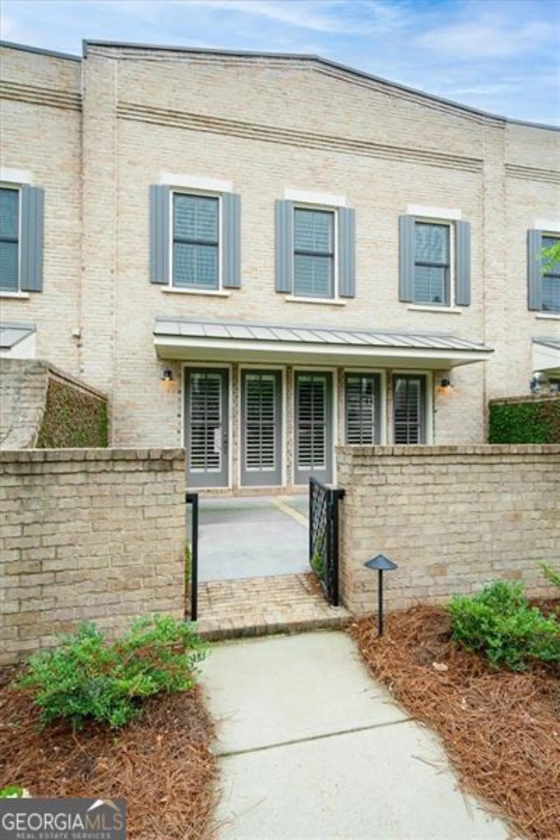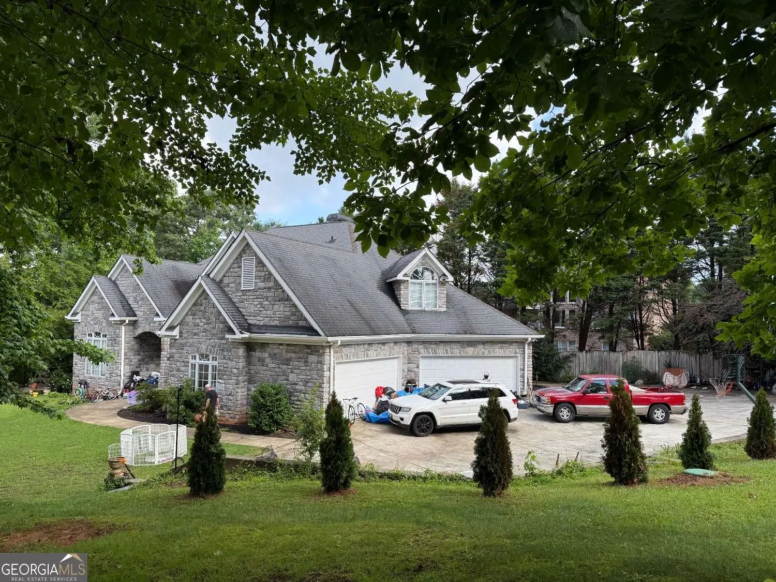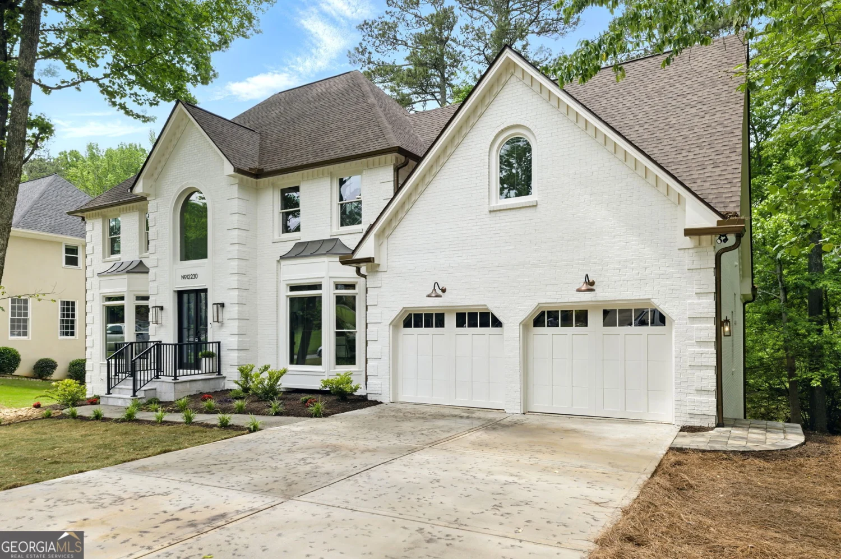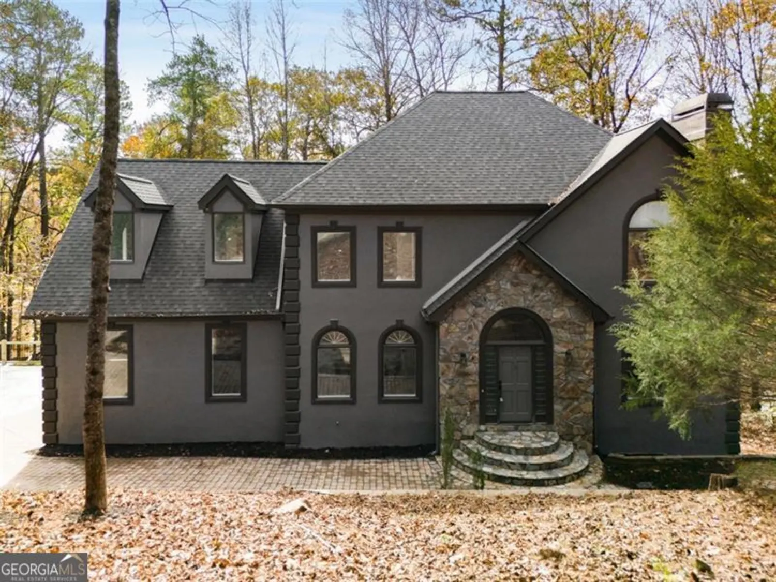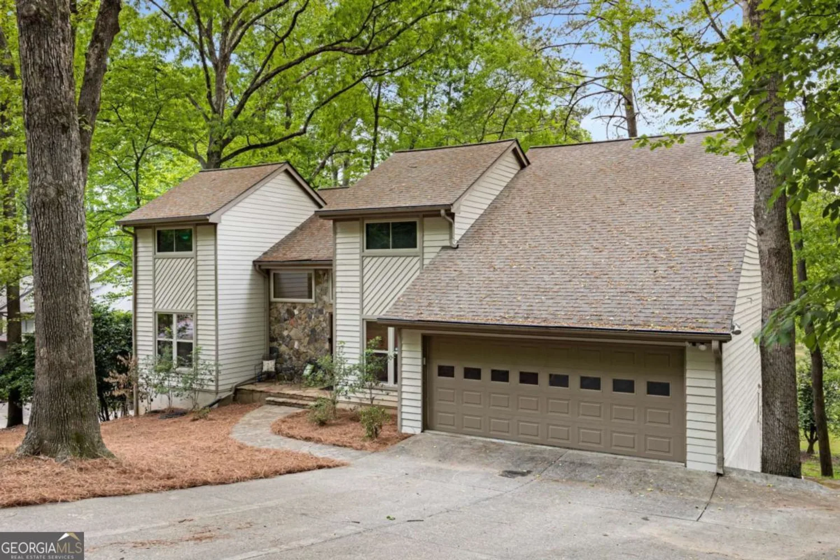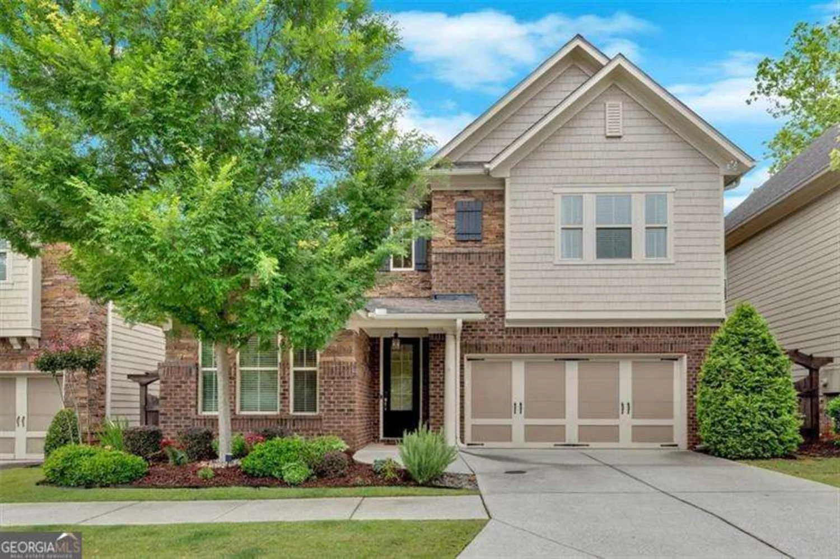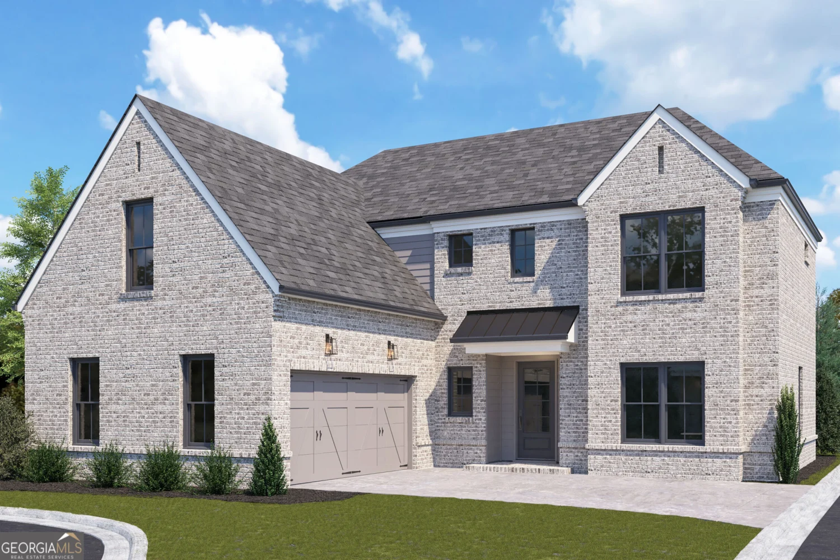650 garden wilde placeRoswell, GA 30075
650 garden wilde placeRoswell, GA 30075
Description
Nestled at the end of a quiet cul-de-sac, this classic brick home offers exceptional space and style in one of the area's most popular neighborhoods. With 6 bedrooms and 5 full baths, there's room for everyone. Step inside to lovely ash brown hardwood floors and an inviting layout. The main level features a private dedicated office, a guest bedroom with full bath, and a soaring two-story family room with expansive windows that flood the space with natural light. Upstairs, the spacious primary suite boasts a gorgeous marble bathroom and an oversized walk-in closet. You'll also find 3 additional bedrooms and 2 full baths, and a convenient upstairs laundry room. The finished basement is a true retreat, complete with a wet bar, gym or playroom, an additional bedroom, and a large rec room or family space-ideal for entertaining or relaxing. Step outside to your private backyard oasis with a sparkling pool, perfect for summer gatherings. Located within the highly rated Sweet Apple Elementary, Elkins Pointe Middle, and Milton High school districts. Enjoy being within walking distance to restaurants and schools, and just minutes from GA-400. This vibrant community features a swim team, playground, basketball courts, and active tennis and pickleball programs for all levels. The social committee hosts events year-round, creating a true neighborhood feel.
Property Details for 650 Garden Wilde Place
- Subdivision ComplexEDENWILDE
- Architectural StyleColonial
- ExteriorSprinkler System
- Num Of Parking Spaces3
- Parking FeaturesGarage, Kitchen Level
- Property AttachedYes
LISTING UPDATED:
- StatusActive
- MLS #10533740
- Days on Site2
- Taxes$5,252 / year
- HOA Fees$940 / month
- MLS TypeResidential
- Year Built1999
- Lot Size0.28 Acres
- CountryFulton
LISTING UPDATED:
- StatusActive
- MLS #10533740
- Days on Site2
- Taxes$5,252 / year
- HOA Fees$940 / month
- MLS TypeResidential
- Year Built1999
- Lot Size0.28 Acres
- CountryFulton
Building Information for 650 Garden Wilde Place
- StoriesTwo
- Year Built1999
- Lot Size0.2810 Acres
Payment Calculator
Term
Interest
Home Price
Down Payment
The Payment Calculator is for illustrative purposes only. Read More
Property Information for 650 Garden Wilde Place
Summary
Location and General Information
- Community Features: Clubhouse, Playground, Pool, Swim Team, Tennis Court(s), Street Lights, Sidewalks, Near Shopping, Walk To Schools, Tennis Team, Park
- Directions: Use GPS
- Coordinates: 34.080972,-84.364493
School Information
- Elementary School: Sweet Apple
- Middle School: Elkins Pointe
- High School: Milton
Taxes and HOA Information
- Parcel Number: 22 373012372053
- Tax Year: 2024
- Association Fee Includes: Maintenance Grounds, Tennis, Reserve Fund, Management Fee, Swimming
- Tax Lot: 201
Virtual Tour
Parking
- Open Parking: No
Interior and Exterior Features
Interior Features
- Cooling: Central Air, Zoned
- Heating: Natural Gas
- Appliances: Dishwasher, Disposal, Double Oven, Dryer, Gas Water Heater, Microwave, Refrigerator, Washer, Oven, Stainless Steel Appliance(s)
- Basement: Full
- Fireplace Features: Family Room, Gas Starter
- Flooring: Hardwood
- Interior Features: Double Vanity, Tray Ceiling(s), Vaulted Ceiling(s), Walk-In Closet(s), Wet Bar, Tile Bath, Entrance Foyer, Soaking Tub, Separate Shower, High Ceilings
- Levels/Stories: Two
- Window Features: Double Pane Windows
- Kitchen Features: Breakfast Bar, Breakfast Room, Kitchen Island, Pantry, Solid Surface Counters
- Main Bedrooms: 1
- Bathrooms Total Integer: 5
- Main Full Baths: 1
- Bathrooms Total Decimal: 5
Exterior Features
- Accessibility Features: Accessible Doors, Accessible Approach with Ramp, Accessible Hallway(s), Accessible Full Bath
- Construction Materials: Stone
- Fencing: Back Yard
- Patio And Porch Features: Patio
- Pool Features: Heated, In Ground, Salt Water
- Roof Type: Composition
- Security Features: Smoke Detector(s)
- Laundry Features: Upper Level
- Pool Private: No
Property
Utilities
- Sewer: Public Sewer
- Utilities: Cable Available, Electricity Available, Natural Gas Available, Phone Available, Sewer Available, Underground Utilities, Water Available
- Water Source: Public
Property and Assessments
- Home Warranty: Yes
- Property Condition: Resale
Green Features
Lot Information
- Above Grade Finished Area: 3275
- Common Walls: No Common Walls
- Lot Features: Cul-De-Sac
Multi Family
- Number of Units To Be Built: Square Feet
Rental
Rent Information
- Land Lease: Yes
Public Records for 650 Garden Wilde Place
Tax Record
- 2024$5,252.00 ($437.67 / month)
Home Facts
- Beds6
- Baths5
- Total Finished SqFt4,783 SqFt
- Above Grade Finished3,275 SqFt
- Below Grade Finished1,508 SqFt
- StoriesTwo
- Lot Size0.2810 Acres
- StyleSingle Family Residence
- Year Built1999
- APN22 373012372053
- CountyFulton
- Fireplaces1


