3393 childers road neRoswell, GA 30075
3393 childers road neRoswell, GA 30075
Description
Gorgeous style home just a short drive from historic downtown Roswell. This is a great investor opportunity or if you're good with a little TLC to make your own! Home movie theater, great space. Highly recommend coming and taking a look!
Property Details for 3393 Childers Road NE
- Subdivision ComplexClyde Clay
- Architectural StyleTraditional
- ExteriorBalcony
- Num Of Parking Spaces4
- Parking FeaturesAttached, Garage
- Property AttachedYes
LISTING UPDATED:
- StatusActive
- MLS #10530926
- Days on Site6
- Taxes$3,138 / year
- MLS TypeResidential
- Year Built2004
- Lot Size0.56 Acres
- CountryCobb
LISTING UPDATED:
- StatusActive
- MLS #10530926
- Days on Site6
- Taxes$3,138 / year
- MLS TypeResidential
- Year Built2004
- Lot Size0.56 Acres
- CountryCobb
Building Information for 3393 Childers Road NE
- StoriesOne and One Half
- Year Built2004
- Lot Size0.5600 Acres
Payment Calculator
Term
Interest
Home Price
Down Payment
The Payment Calculator is for illustrative purposes only. Read More
Property Information for 3393 Childers Road NE
Summary
Location and General Information
- Community Features: None
- Directions: GPS Friendly
- Coordinates: 34.032109,-84.4169
School Information
- Elementary School: Tritt
- Middle School: Hightower Trail
- High School: Pope
Taxes and HOA Information
- Parcel Number: 01002800010
- Tax Year: 2024
- Association Fee Includes: None
Virtual Tour
Parking
- Open Parking: No
Interior and Exterior Features
Interior Features
- Cooling: Central Air
- Heating: Central, Natural Gas
- Appliances: Dishwasher, Disposal, Double Oven
- Basement: Finished, Full
- Fireplace Features: Living Room
- Flooring: Carpet, Hardwood
- Interior Features: Double Vanity, Master On Main Level, Walk-In Closet(s)
- Levels/Stories: One and One Half
- Other Equipment: Home Theater
- Kitchen Features: Breakfast Room, Pantry
- Main Bedrooms: 1
- Total Half Baths: 1
- Bathrooms Total Integer: 5
- Main Full Baths: 1
- Bathrooms Total Decimal: 4
Exterior Features
- Construction Materials: Brick
- Patio And Porch Features: Deck
- Roof Type: Composition
- Laundry Features: Other
- Pool Private: No
Property
Utilities
- Sewer: Public Sewer
- Utilities: Cable Available, Electricity Available, Natural Gas Available, Phone Available, Sewer Available, Underground Utilities, Water Available
- Water Source: Public
- Electric: 220 Volts
Property and Assessments
- Home Warranty: Yes
- Property Condition: Resale
Green Features
Lot Information
- Above Grade Finished Area: 4269
- Common Walls: No Common Walls
- Lot Features: Other
Multi Family
- Number of Units To Be Built: Square Feet
Rental
Rent Information
- Land Lease: Yes
Public Records for 3393 Childers Road NE
Tax Record
- 2024$3,138.00 ($261.50 / month)
Home Facts
- Beds5
- Baths4
- Total Finished SqFt7,315 SqFt
- Above Grade Finished4,269 SqFt
- Below Grade Finished3,046 SqFt
- StoriesOne and One Half
- Lot Size0.5600 Acres
- StyleSingle Family Residence
- Year Built2004
- APN01002800010
- CountyCobb
- Fireplaces2
Schools near 3393 Childers Road NE
| Rating | School | Type | Grades | Distance |
|---|---|---|---|---|
 | public - Serves this Home | PK to 5 | 1 Mi | |
 | public - Serves this Home | 6 to 8 | 1.6 Mi | |
 | public - Serves this Home | 9 to 12 | 2.1 Mi | |
 | public - Choice School | PK to 5 | 1.2 Mi |
Data provided by Precisely and GreatSchools.org © 2024. All rights reserved. This information should only be used as a reference. Proximity or boundaries shown here are not a guarantee of enrollment. Please reach out to schools directly to verify all information and enrollment eligibility.
Similar Homes
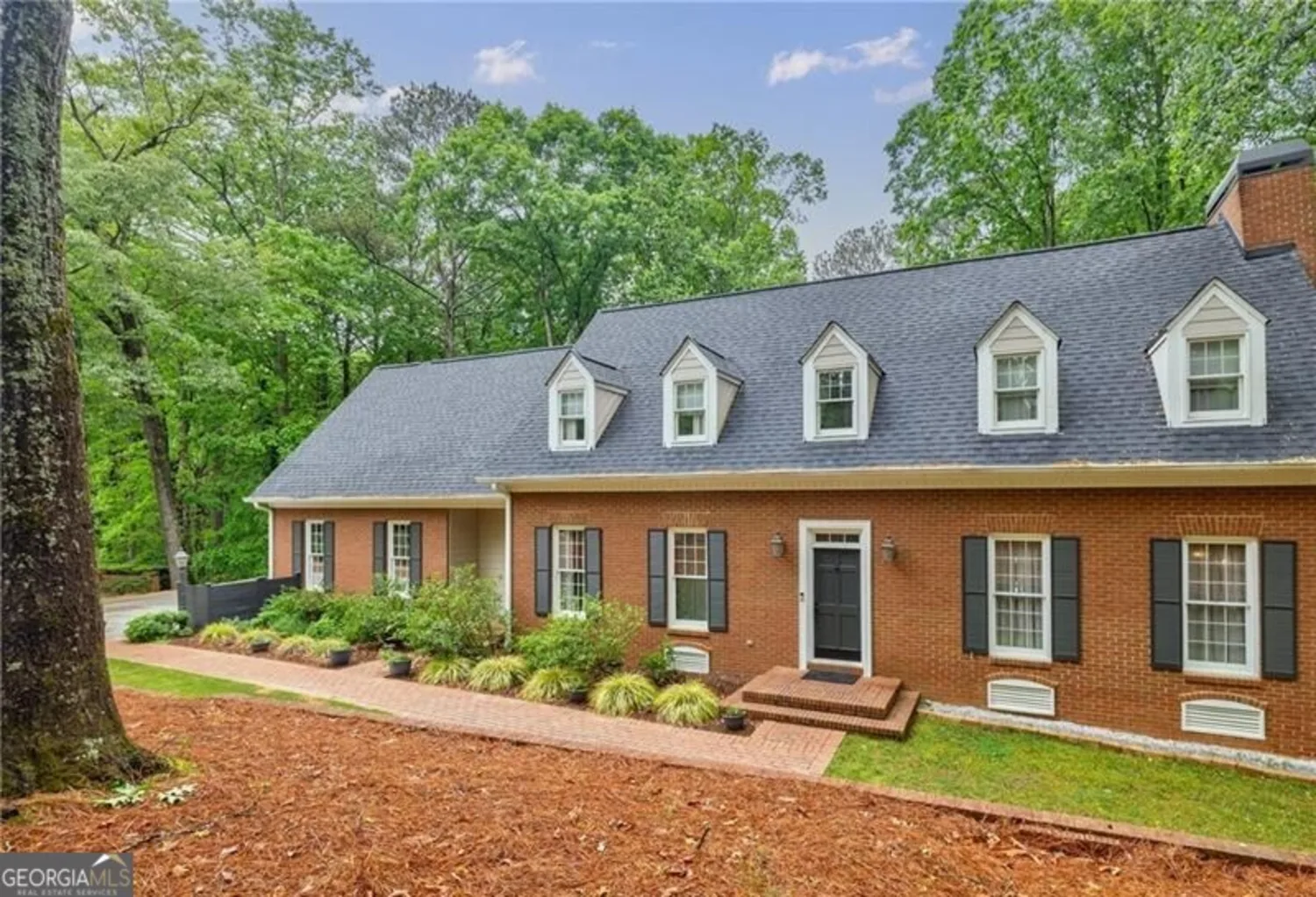
1250 Northcliff Trace
Roswell, GA 30076
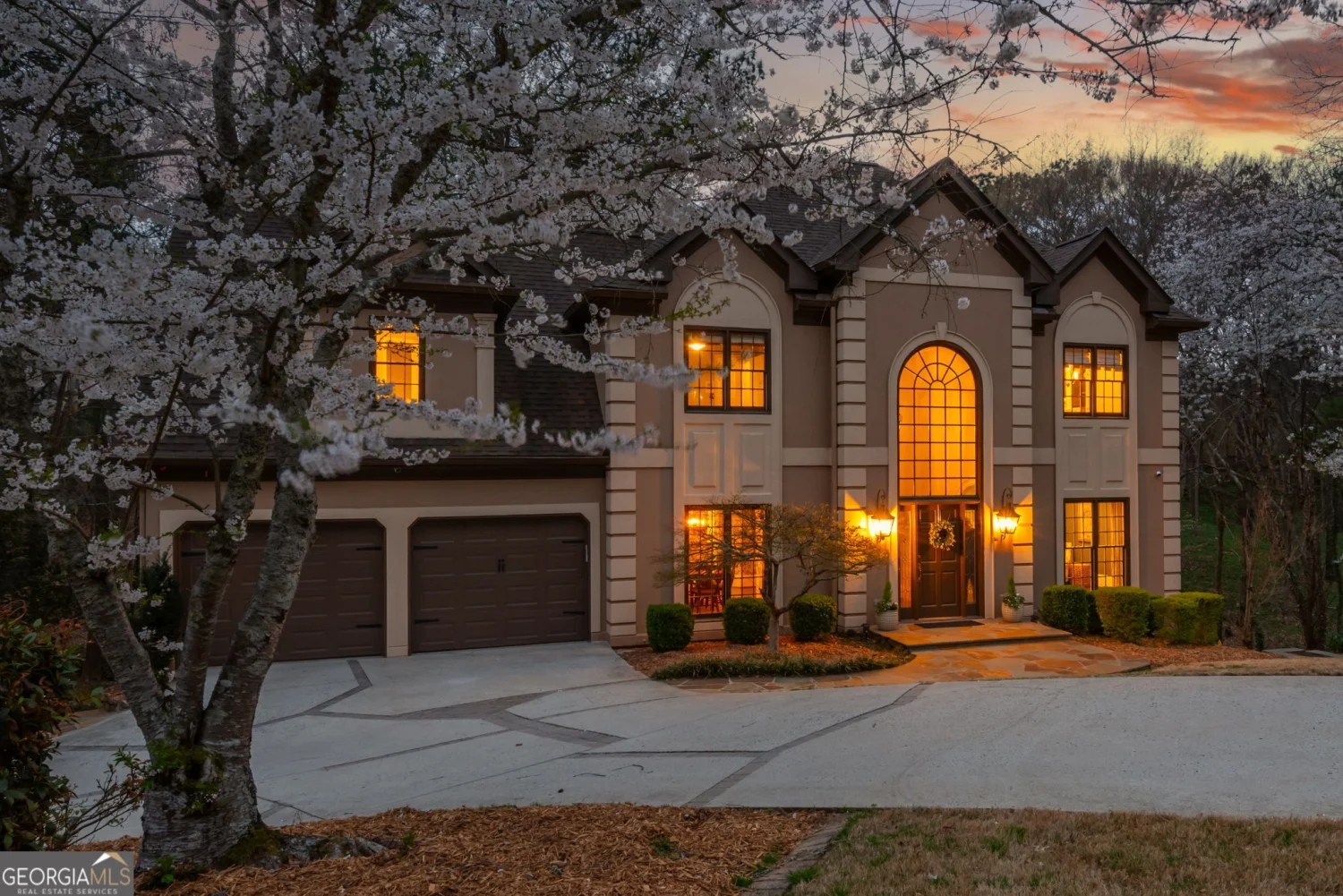
275 Tynebrae Place
Roswell, GA 30075
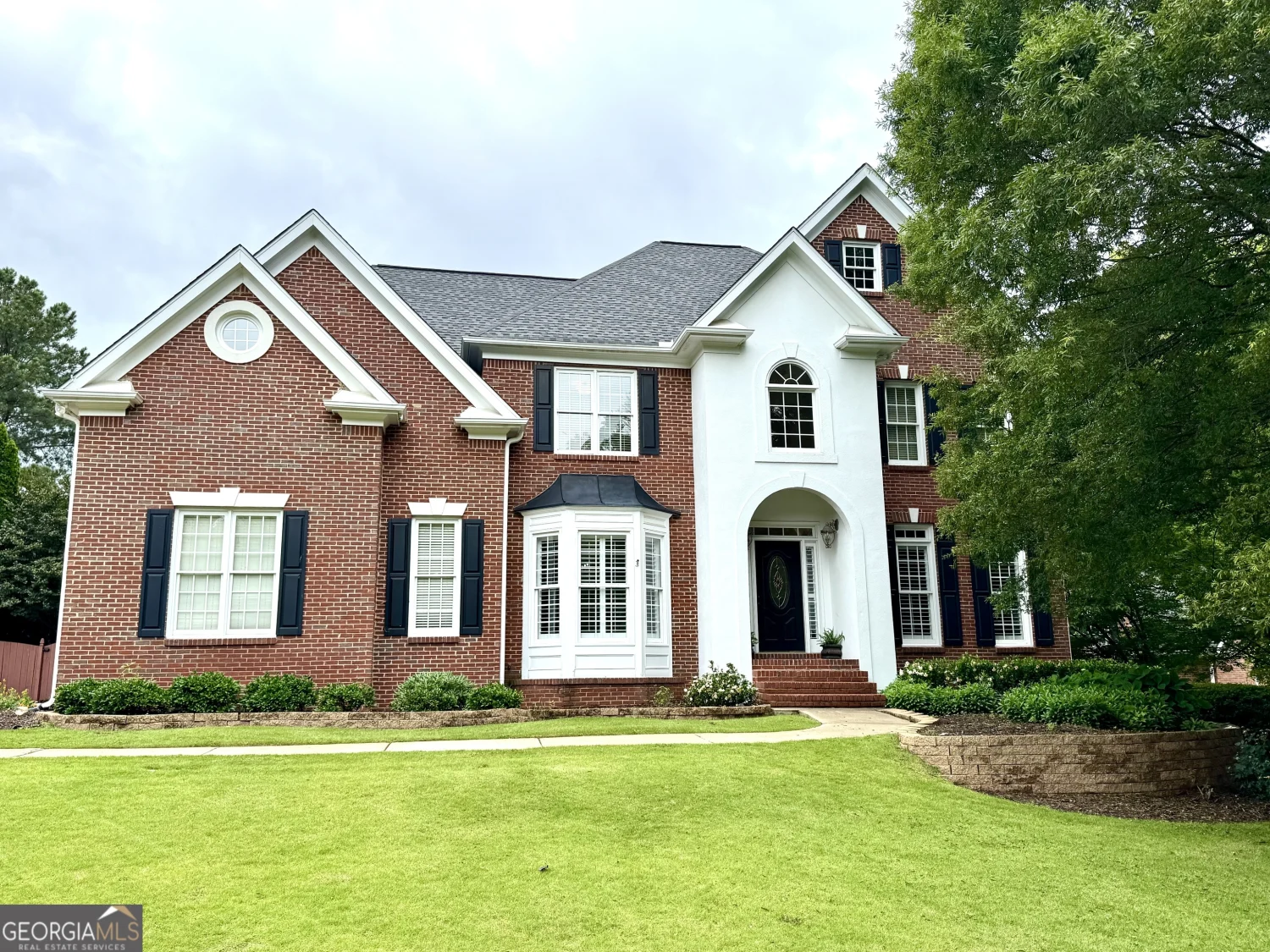
650 Garden Wilde Place
Roswell, GA 30075
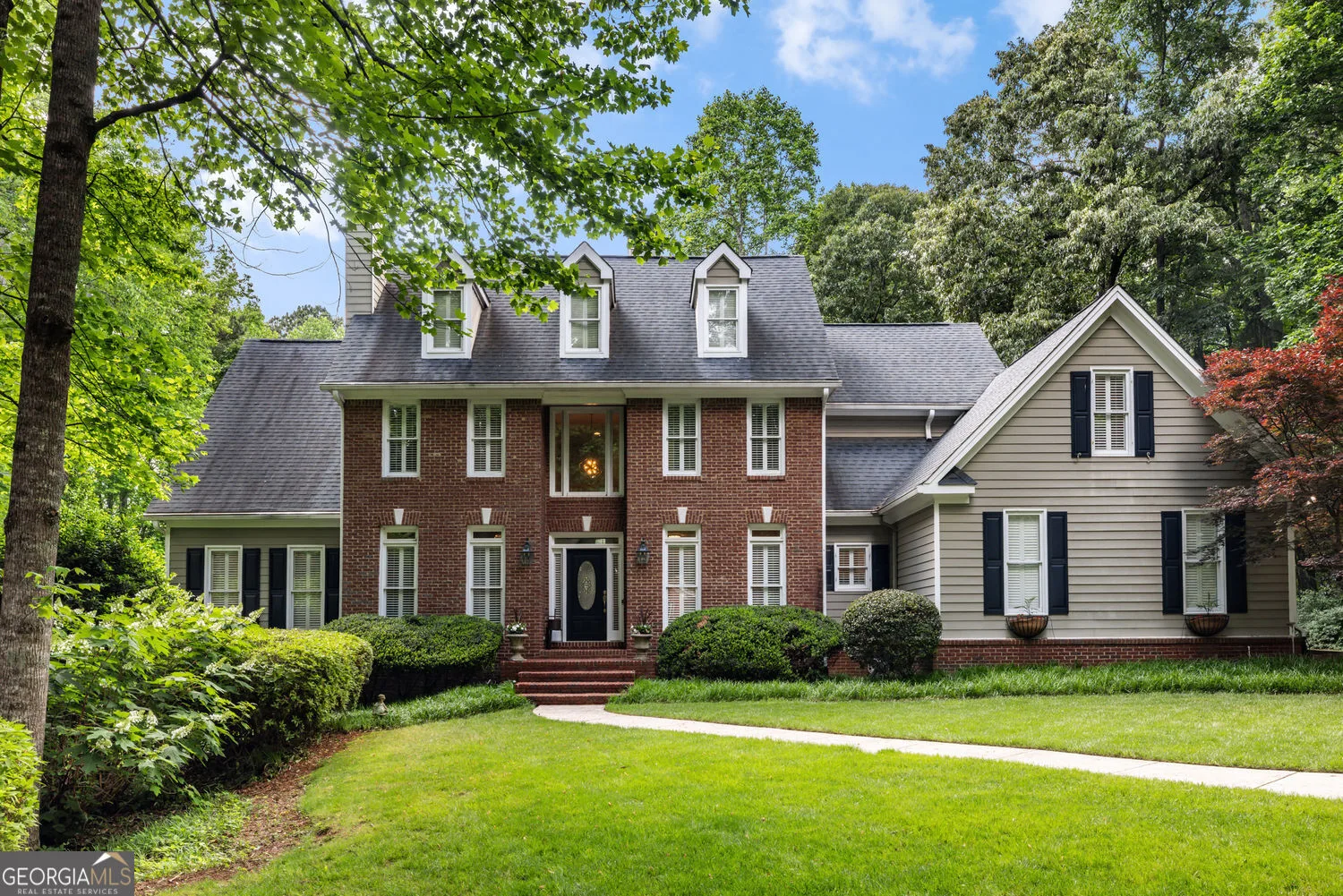
530 Twinflower Court
Roswell, GA 30075
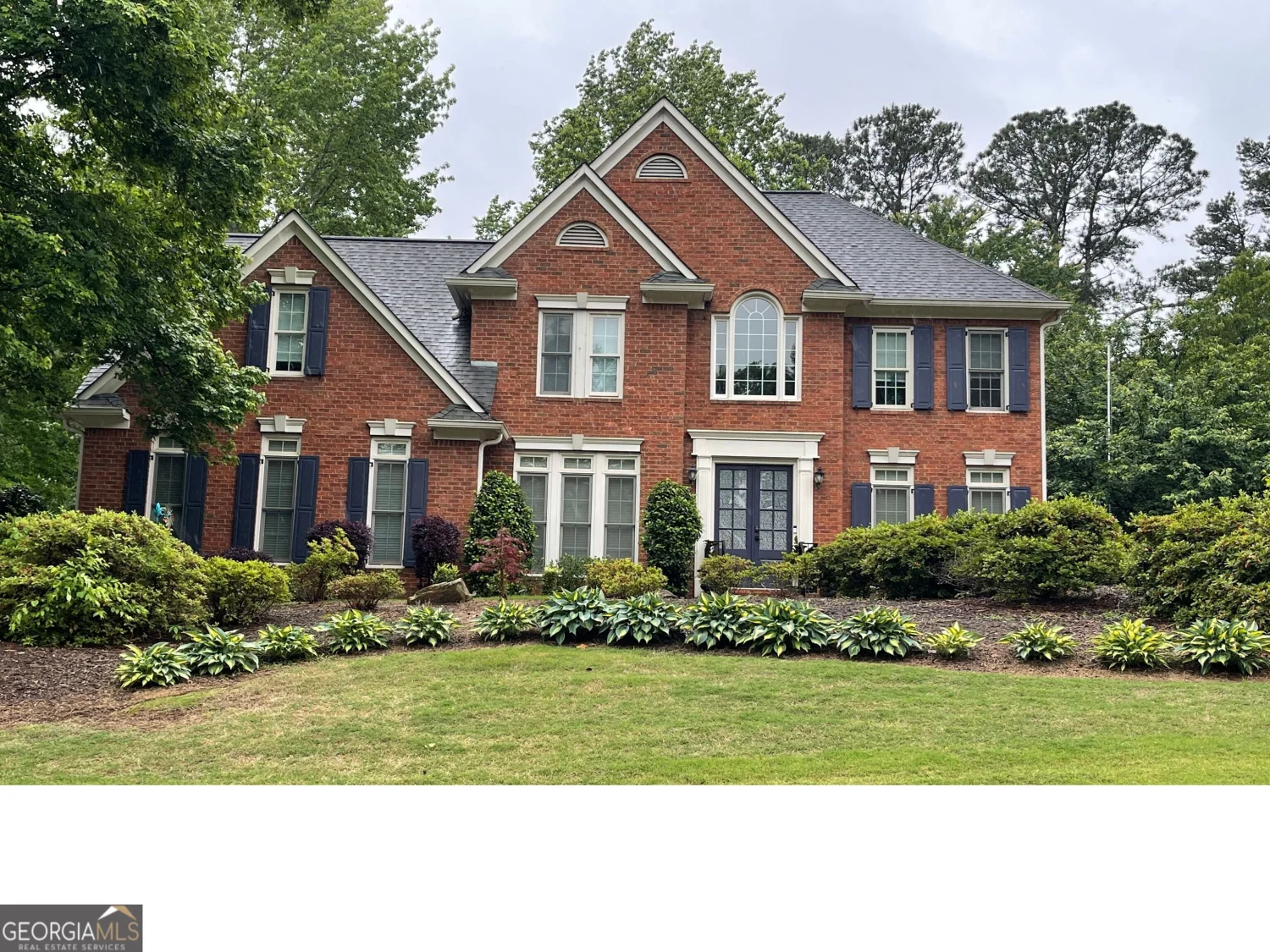
710 Devon Hill Court
Roswell, GA 30075
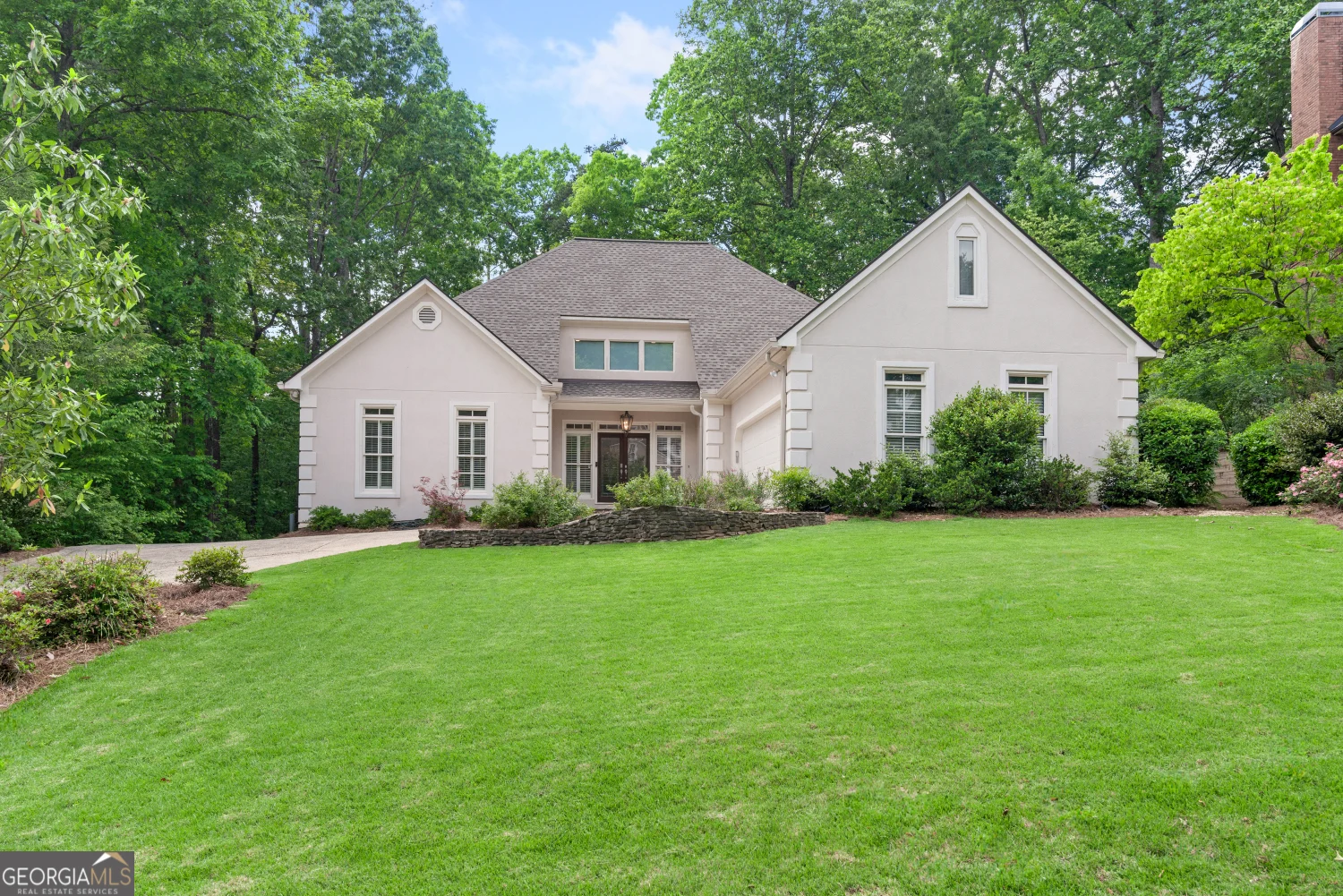
2140 Azalea Drive
Roswell, GA 30075
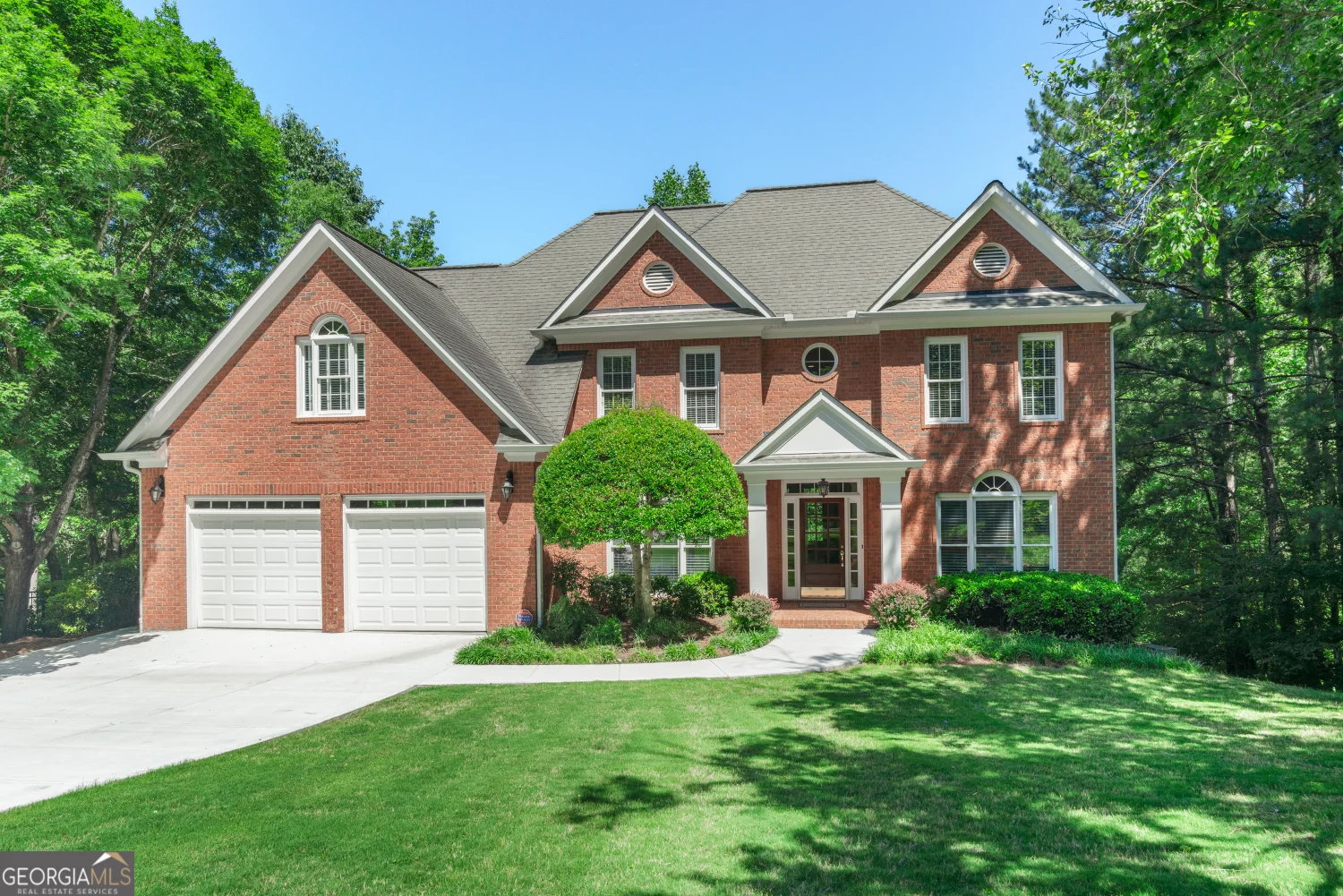
140 Longwater Cove
Roswell, GA 30075
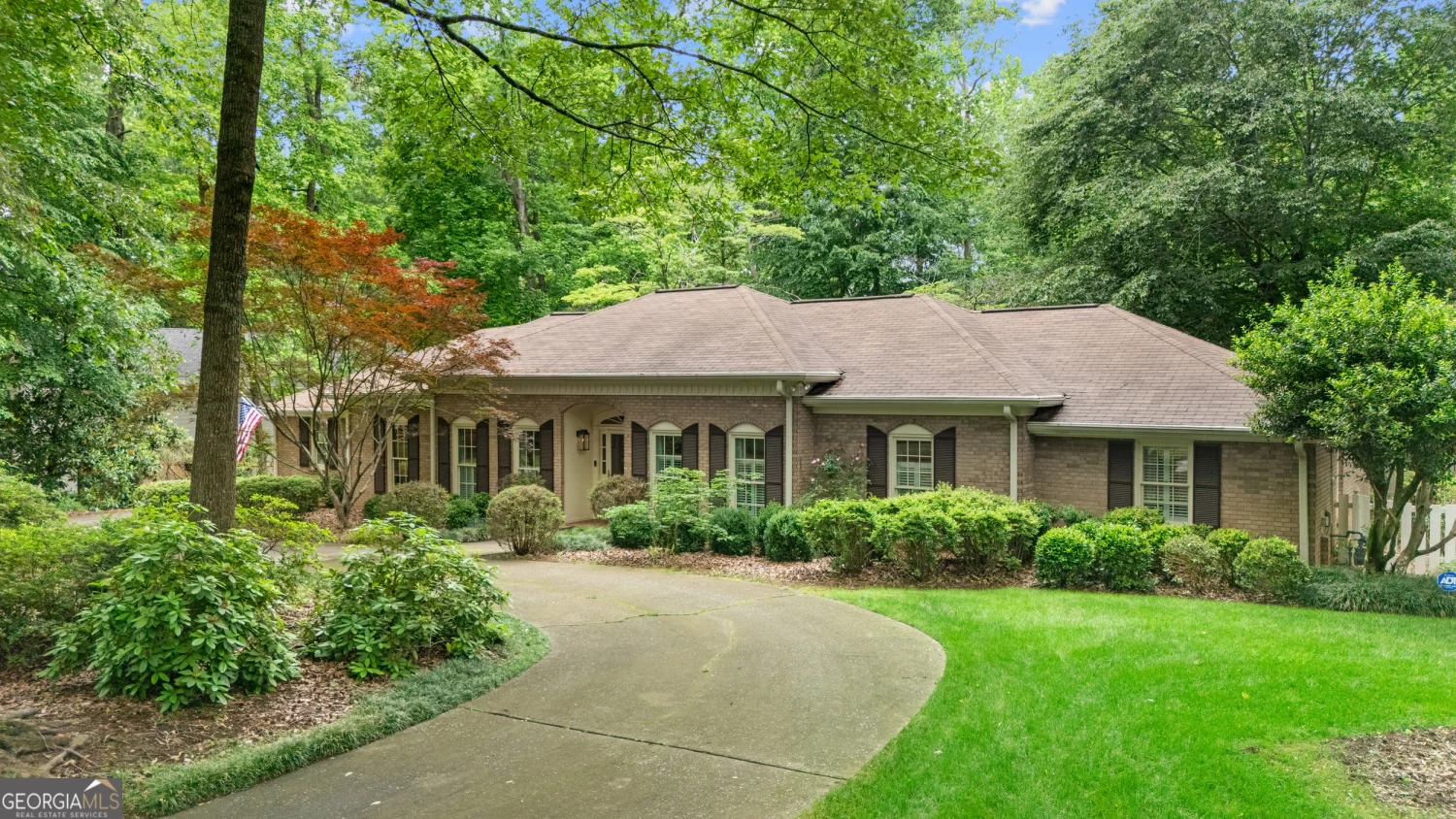
11190 Hembree Springs Drive
Roswell, GA 30076
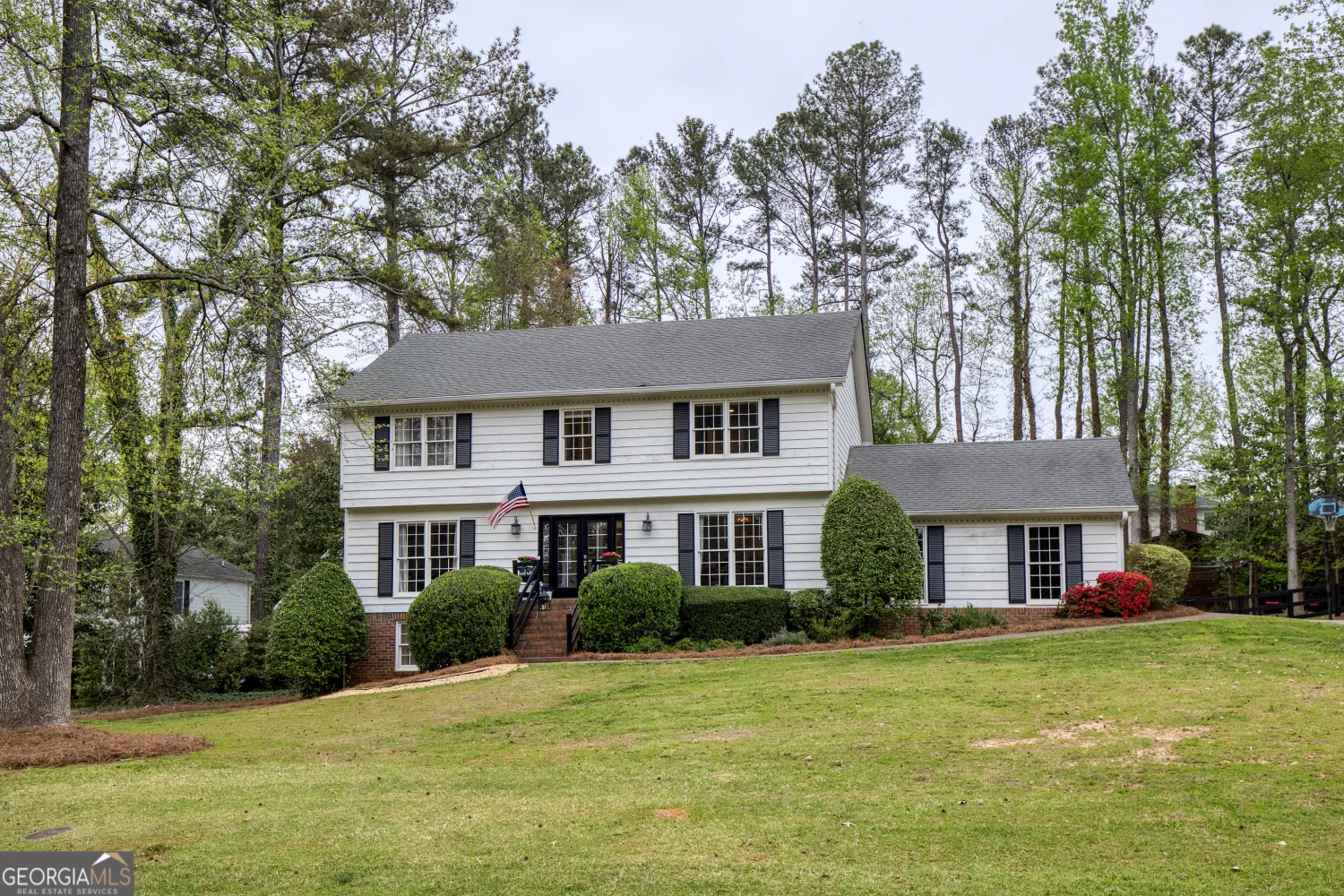
240 Pinebrook Way
Roswell, GA 30076

