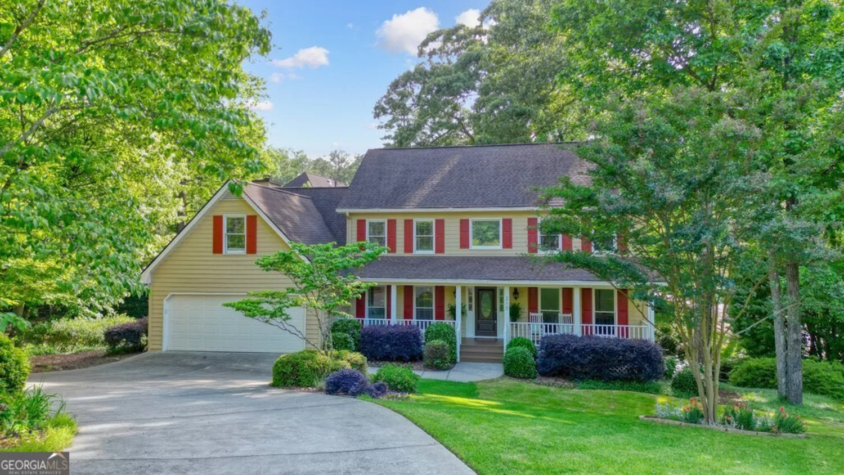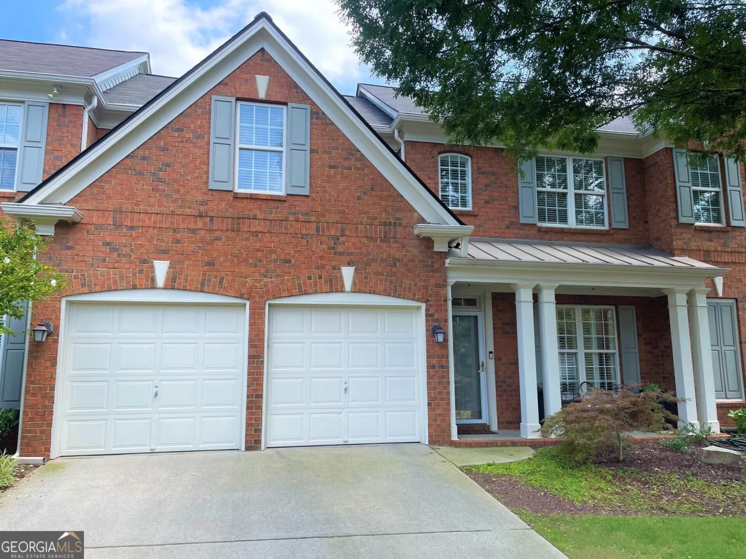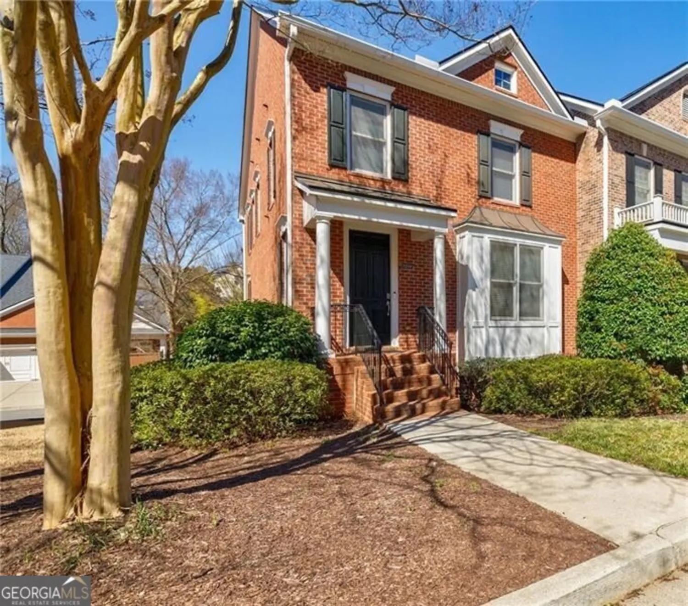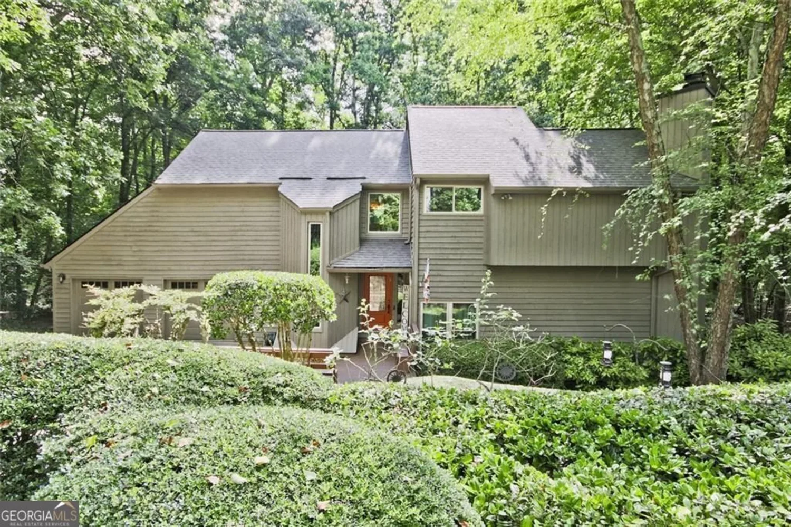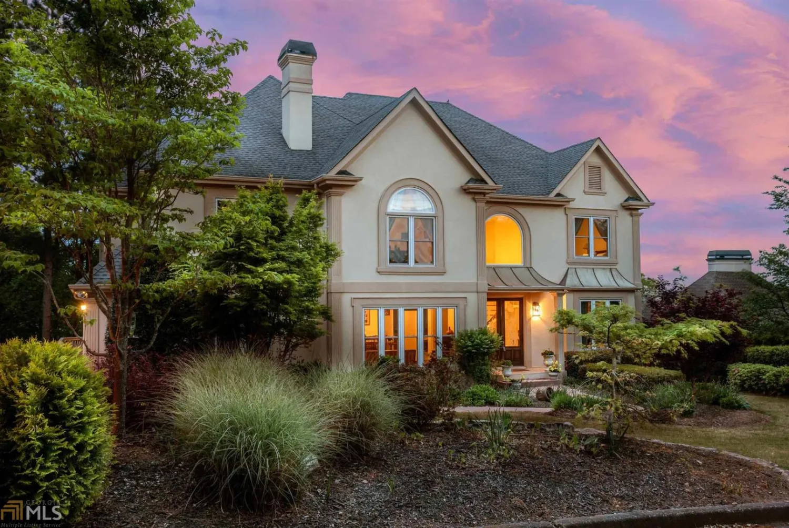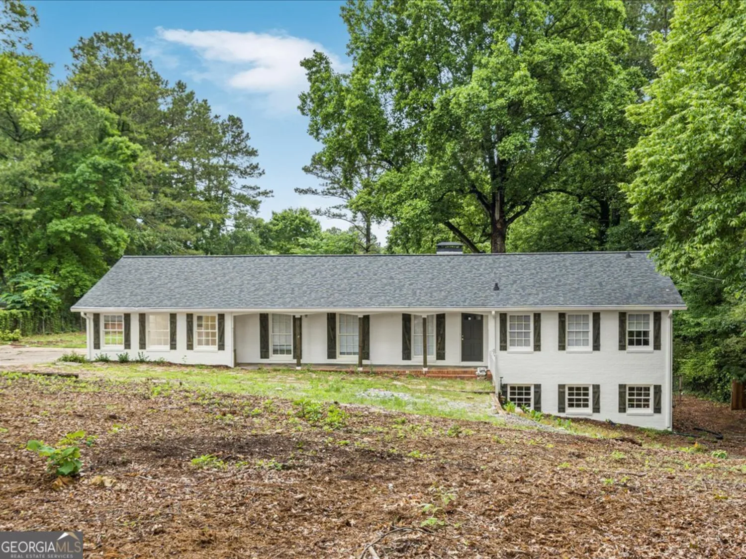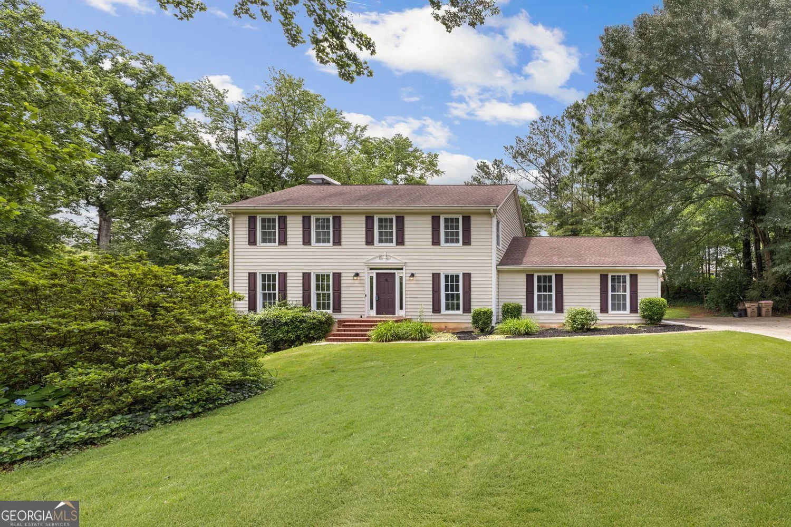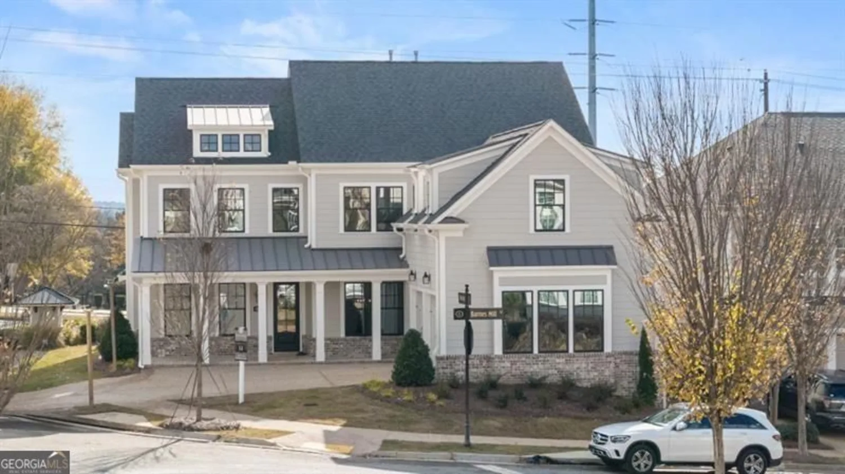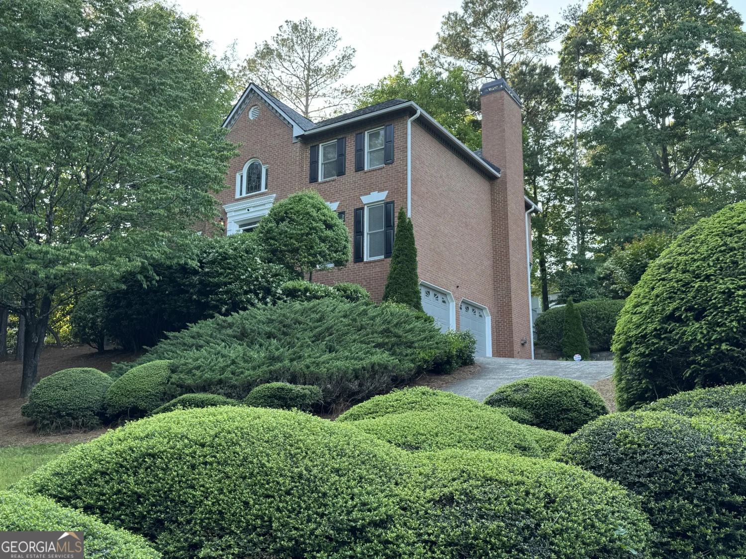12 pine streetRoswell, GA 30075
12 pine streetRoswell, GA 30075
Description
Exceptional Living in the Heart of Roswell - welcome to your dream home! Inside, you'll find a family room with a beautiful gas fireplace and custom-built bookshelves which flows seamlessly into a spacious kitchen with 42" cabinets, a stainless steel gas cooktop, double ovens, a charming farmhouse sink, and a generous island that's perfect for entertaining. A walk-in pantry adds even more convenience. There is a full bedroom and bathroom on the main level, perfect for guests, a home office, or a playroom. Upstairs, the Loft area offers additional opportunities for a game room, lounge area, or creative space. The oversized primary suite boasts a well-appointed walk-in closet with built-in shelves for effortless organization and elevated everyday living. There are two additional bedrooms with a shared hall bathroom. Step outside and you'll fall in love with the private fenced-in (flat lot) backyard that's ideal for kids and pets to play. There is even a small vegetable garden for herbs, tomatoes, strawberries in the summer. And when you're ready to charge your electric vehicle, enjoy the convenience of your newly installed EV charger right at home. Low-maintenance living is the cherry on top - the HOA includes lawn maintenance and irrigation, so you can enjoy more and stress less. In addition to the neighborhood being beautifully maintained - it's full of life. From casual impromptu driveway chats to neighborhood get-togethers and holiday events, this is a truly social community where neighbors know each other by name and friendships are easily made. Lastly - location, location, location! This home is just a short walk to Roswell Town Square, Barrington Hall, local coffee shops and amazing restaurants like The Mill, Pizzeria Lucca, Souper Jenny, Moxie Burger and The Junction (just to name a few). In the mood for more dining, shopping, and nightlife, Canton Street is a scenic stroll along Mimosa Blvd away. Amazing public and private school options area within close proximity as well. It doesn't get any better than this. Schedule your private showing today before it's gone!
Property Details for 12 Pine Street
- Subdivision ComplexThe Village on Pine
- Architectural StyleCraftsman, Traditional
- ExteriorOther
- Num Of Parking Spaces2
- Parking FeaturesGarage
- Property AttachedYes
LISTING UPDATED:
- StatusActive
- MLS #10532298
- Days on Site3
- Taxes$8,014 / year
- HOA Fees$2,400 / month
- MLS TypeResidential
- Year Built2015
- Lot Size0.12 Acres
- CountryFulton
LISTING UPDATED:
- StatusActive
- MLS #10532298
- Days on Site3
- Taxes$8,014 / year
- HOA Fees$2,400 / month
- MLS TypeResidential
- Year Built2015
- Lot Size0.12 Acres
- CountryFulton
Building Information for 12 Pine Street
- StoriesTwo
- Year Built2015
- Lot Size0.1200 Acres
Payment Calculator
Term
Interest
Home Price
Down Payment
The Payment Calculator is for illustrative purposes only. Read More
Property Information for 12 Pine Street
Summary
Location and General Information
- Community Features: Sidewalks, Street Lights, Near Shopping
- Directions: Take S Atlanta St. south out of the Roswell Square. Travel 1/4 mile and stay to the right on Chattahoochee Street. Take 1st left on Pine Street. House is on the left.
- Coordinates: 34.00984,-84.362456
School Information
- Elementary School: Roswell North
- Middle School: Crabapple
- High School: Roswell
Taxes and HOA Information
- Parcel Number: 12 192203821582
- Tax Year: 2024
- Association Fee Includes: Maintenance Grounds, Reserve Fund
Virtual Tour
Parking
- Open Parking: No
Interior and Exterior Features
Interior Features
- Cooling: Ceiling Fan(s), Zoned
- Heating: Forced Air
- Appliances: Dishwasher, Disposal, Microwave, Other
- Basement: None
- Fireplace Features: Factory Built, Family Room
- Flooring: Carpet, Hardwood, Tile
- Interior Features: Bookcases, Roommate Plan
- Levels/Stories: Two
- Window Features: Double Pane Windows
- Kitchen Features: Breakfast Area, Kitchen Island, Solid Surface Counters, Walk-in Pantry
- Foundation: Slab
- Main Bedrooms: 1
- Bathrooms Total Integer: 4
- Main Full Baths: 1
- Bathrooms Total Decimal: 4
Exterior Features
- Construction Materials: Brick, Concrete
- Fencing: Back Yard, Privacy
- Patio And Porch Features: Patio
- Roof Type: Composition
- Security Features: Smoke Detector(s)
- Laundry Features: Upper Level
- Pool Private: No
Property
Utilities
- Sewer: Public Sewer
- Utilities: Cable Available, Electricity Available, Natural Gas Available, Phone Available, Sewer Available, Underground Utilities, Water Available
- Water Source: Public
Property and Assessments
- Home Warranty: Yes
- Property Condition: Resale
Green Features
Lot Information
- Common Walls: No Common Walls
- Lot Features: Level, Private
Multi Family
- Number of Units To Be Built: Square Feet
Rental
Rent Information
- Land Lease: Yes
Public Records for 12 Pine Street
Tax Record
- 2024$8,014.00 ($667.83 / month)
Home Facts
- Beds4
- Baths4
- StoriesTwo
- Lot Size0.1200 Acres
- StyleSingle Family Residence
- Year Built2015
- APN12 192203821582
- CountyFulton
- Fireplaces1


