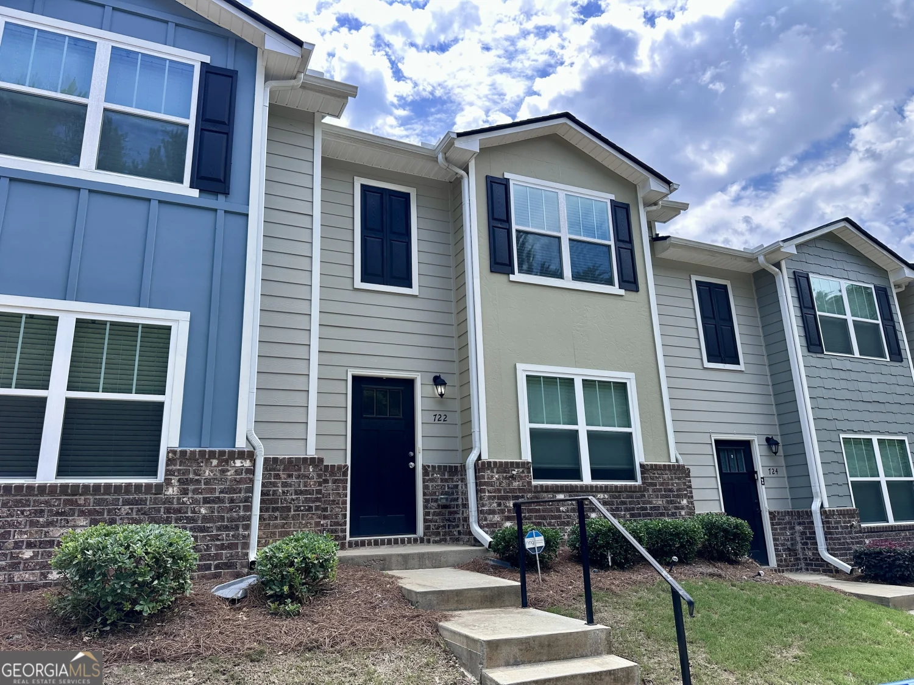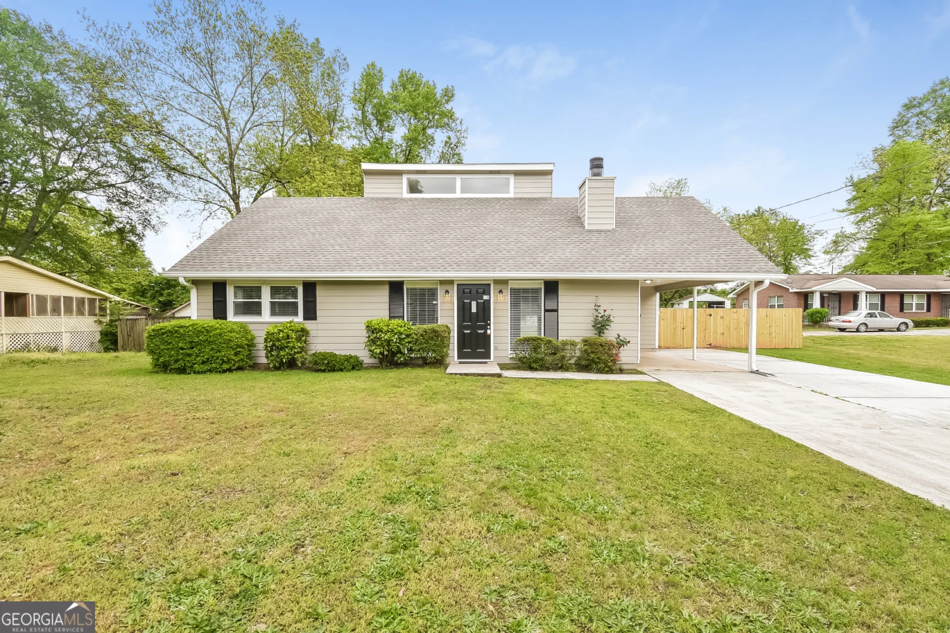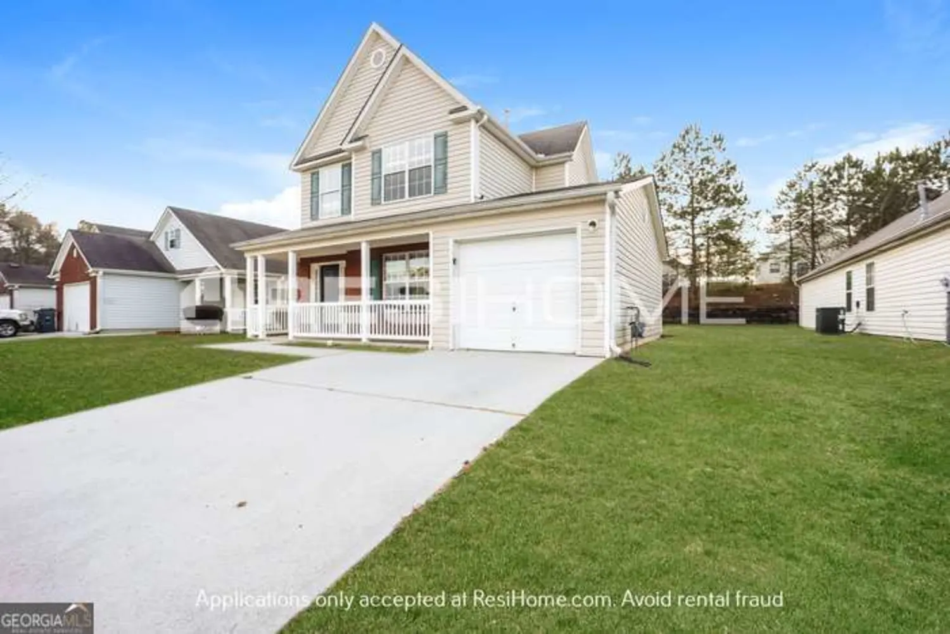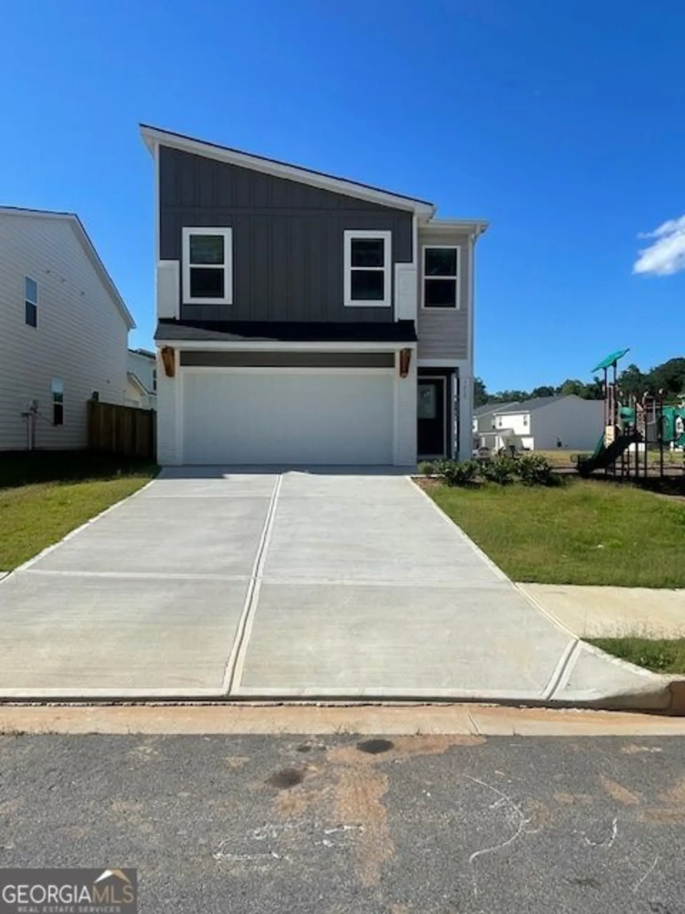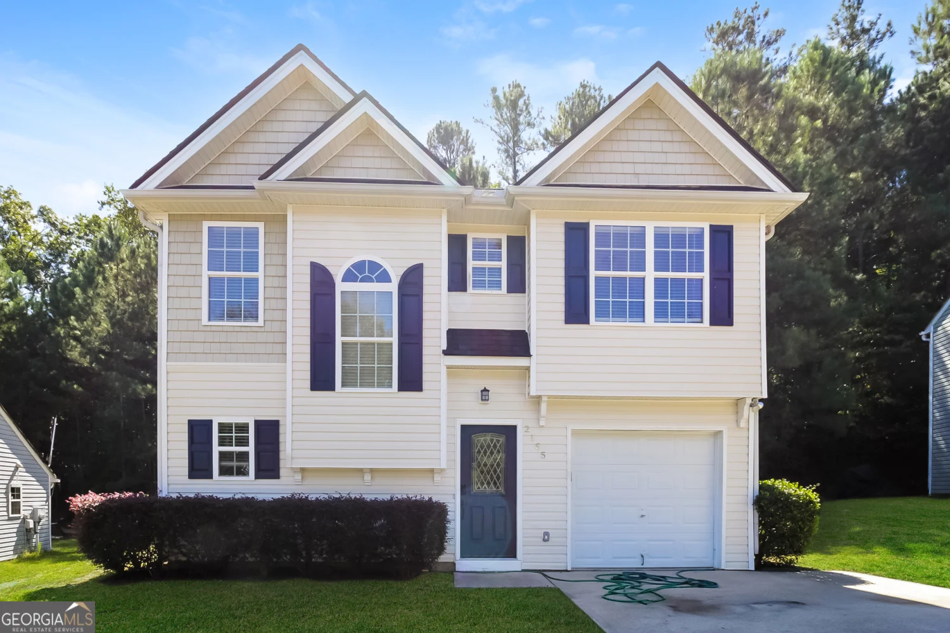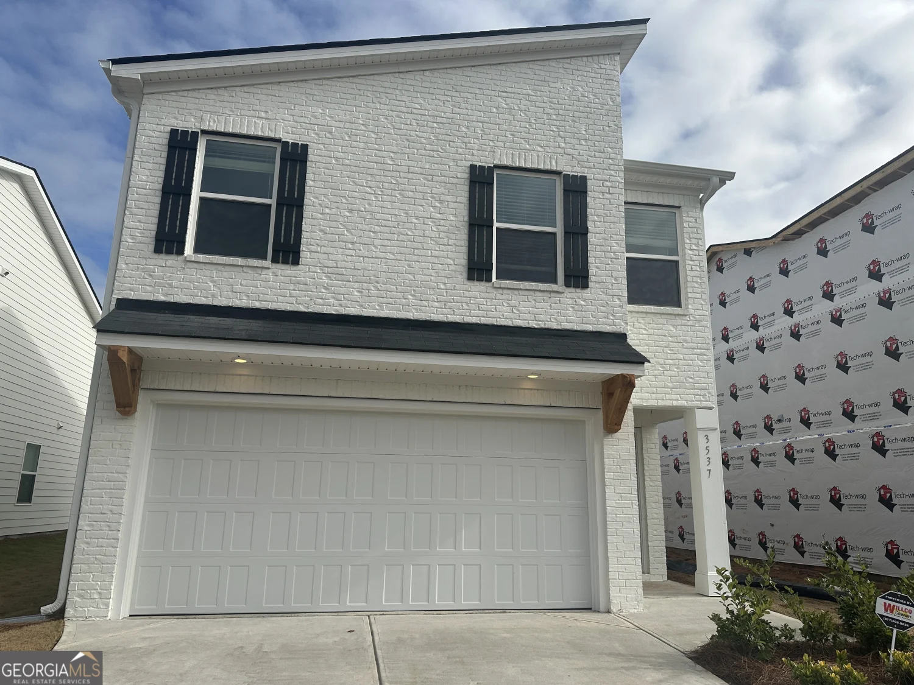4404 ravenwood driveUnion City, GA 30291
4404 ravenwood driveUnion City, GA 30291
Description
Welcome to 4404 Ravenwood Drive Co a beautifully maintained 4-bedroom, 2-bathroom single-family home nestled in a quiet, well-established neighborhood in Union City, GA. This spacious residence offers a warm and inviting atmosphere with modern updates and a functional layout perfect for comfortable living. Step inside to find an open-concept living area filled with natural light, complemented by plush carpeting and neutral tones throughout. The kitchen features plenty of cabinet space and all the essential appliances Co ideal for everyday cooking and entertaining guests. The primary suite boasts a private en-suite bathroom and a large closet, while the three additional bedrooms provide flexibility for a home office, or guest room. One bedroom is located on the main floor with direct access to a full bathroom. The home also includes a convenient laundry area and central heating and air for year-round comfort. Home also features a 1-car garage. Enjoy outdoor living in the large fenced backyard Co perfect for weekend barbecues or relaxing evenings. With a driveway for off-street parking and easy access to local schools, parks, shopping, and I-85, this location truly combines convenience with suburban tranquility.
Property Details for 4404 Ravenwood Drive
- Subdivision ComplexRavenwood
- Architectural StyleBrick Front, Traditional
- Num Of Parking Spaces1
- Parking FeaturesGarage
- Property AttachedYes
LISTING UPDATED:
- StatusClosed
- MLS #10528443
- Days on Site16
- MLS TypeResidential Lease
- Year Built2003
- Lot Size0.07 Acres
- CountryFulton
LISTING UPDATED:
- StatusClosed
- MLS #10528443
- Days on Site16
- MLS TypeResidential Lease
- Year Built2003
- Lot Size0.07 Acres
- CountryFulton
Building Information for 4404 Ravenwood Drive
- StoriesTwo
- Year Built2003
- Lot Size0.0740 Acres
Payment Calculator
Term
Interest
Home Price
Down Payment
The Payment Calculator is for illustrative purposes only. Read More
Property Information for 4404 Ravenwood Drive
Summary
Location and General Information
- Community Features: Sidewalks
- Directions: Use GPS
- Coordinates: 33.598029,-84.57113
School Information
- Elementary School: Liberty Point
- Middle School: Renaissance
- High School: Langston Hughes
Taxes and HOA Information
- Parcel Number: 09F210000981845
- Association Fee Includes: Other
Virtual Tour
Parking
- Open Parking: No
Interior and Exterior Features
Interior Features
- Cooling: Ceiling Fan(s), Central Air, Zoned
- Heating: Central, Zoned
- Appliances: Dishwasher, Disposal, Refrigerator
- Basement: None
- Flooring: Carpet, Laminate, Tile
- Interior Features: Roommate Plan, Walk-In Closet(s)
- Levels/Stories: Two
- Window Features: Double Pane Windows
- Kitchen Features: Pantry
- Main Bedrooms: 1
- Bathrooms Total Integer: 3
- Main Full Baths: 1
- Bathrooms Total Decimal: 3
Exterior Features
- Construction Materials: Brick, Vinyl Siding
- Fencing: Back Yard
- Roof Type: Composition
- Laundry Features: In Kitchen, Laundry Closet
- Pool Private: No
Property
Utilities
- Sewer: Public Sewer
- Utilities: Cable Available, Electricity Available, Phone Available, Sewer Available, Underground Utilities, Water Available
- Water Source: Public
Property and Assessments
- Home Warranty: No
- Property Condition: Resale
Green Features
Lot Information
- Common Walls: No Common Walls
- Lot Features: None
Multi Family
- Number of Units To Be Built: Square Feet
Rental
Rent Information
- Land Lease: No
Public Records for 4404 Ravenwood Drive
Home Facts
- Beds4
- Baths3
- StoriesTwo
- Lot Size0.0740 Acres
- StyleSingle Family Residence
- Year Built2003
- APN09F210000981845
- CountyFulton
- Fireplaces1


