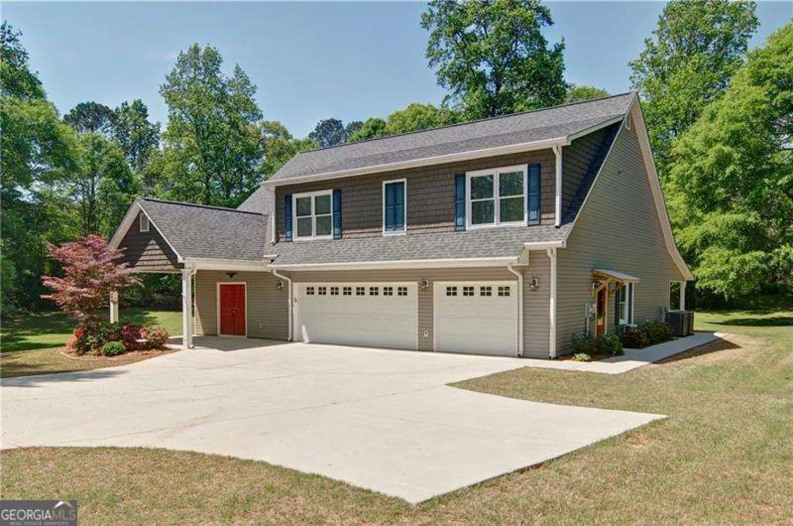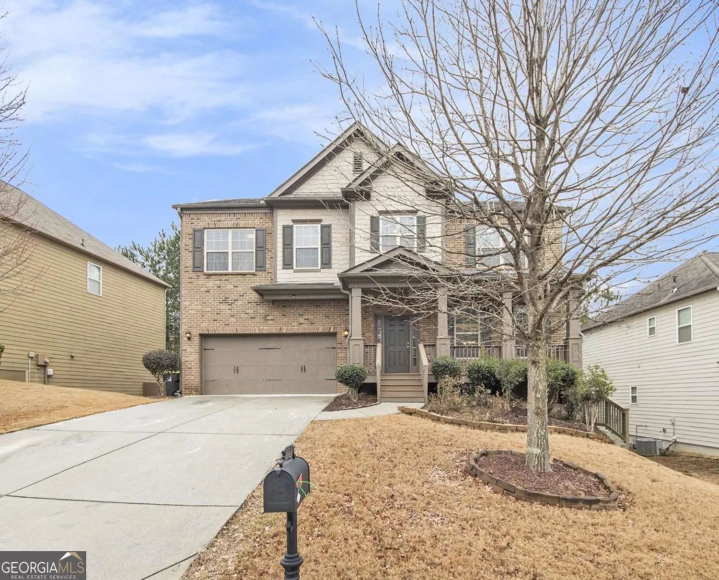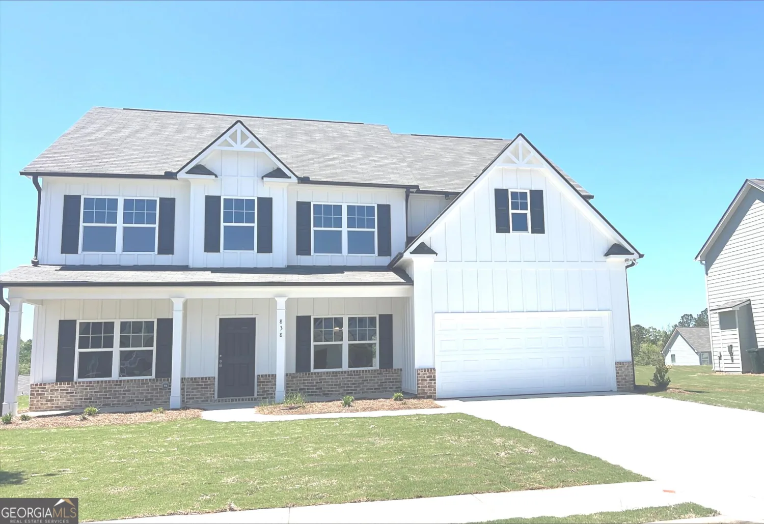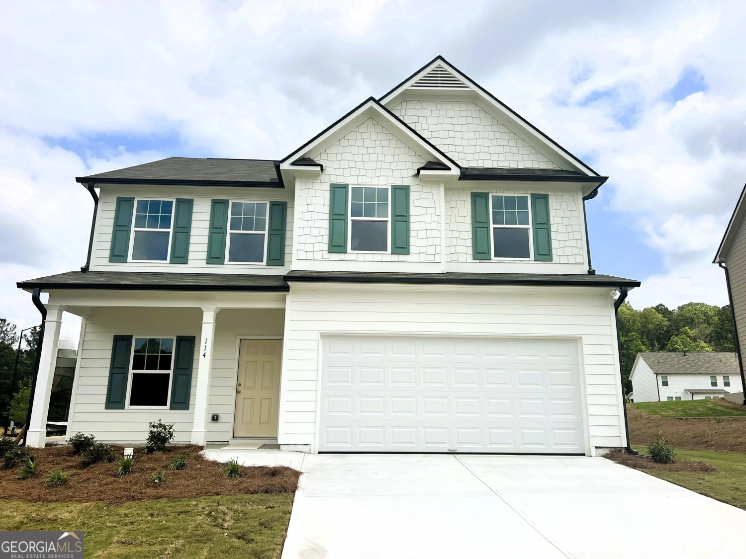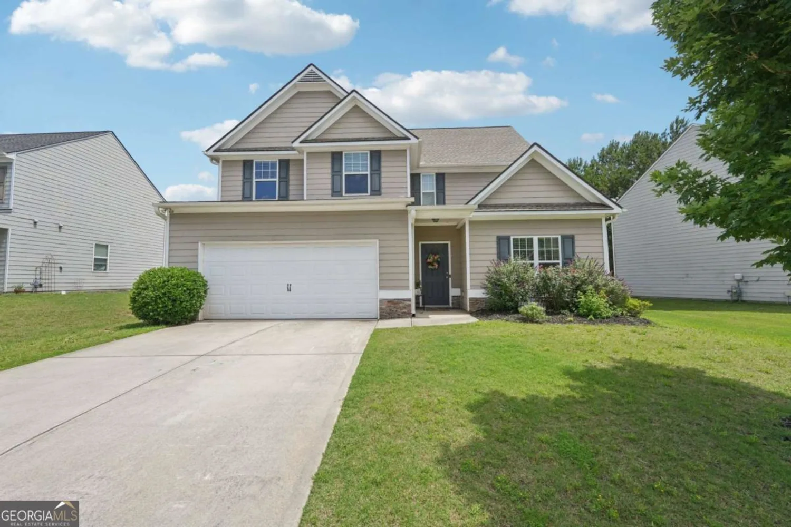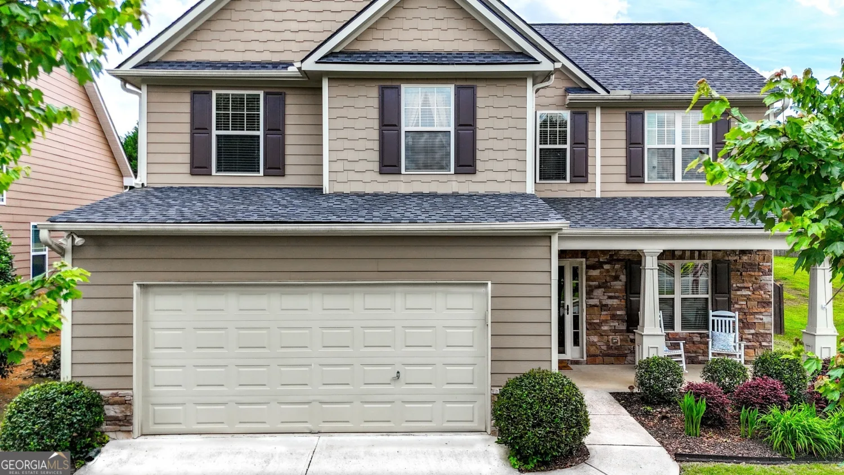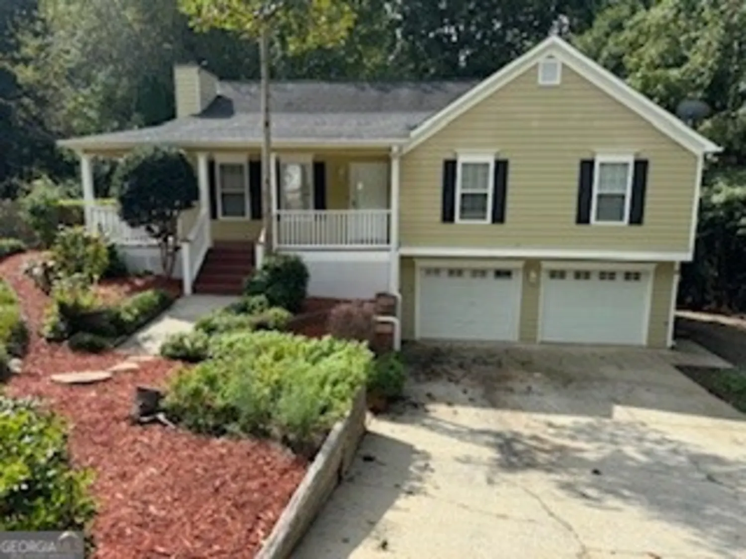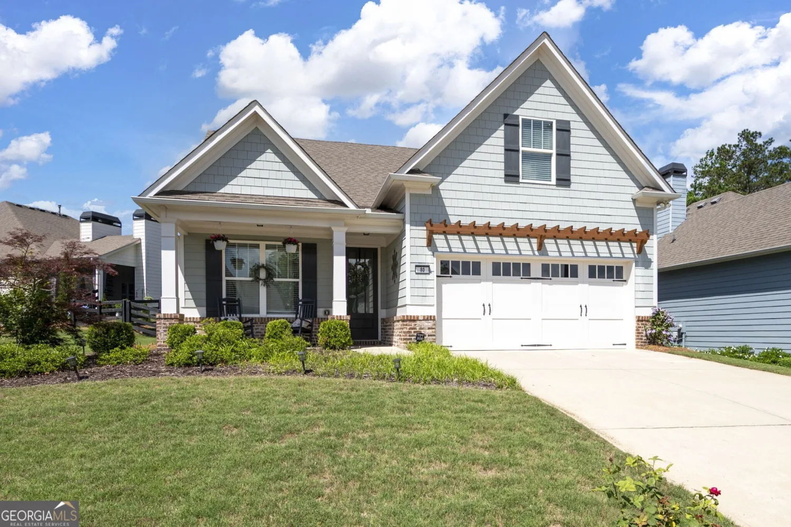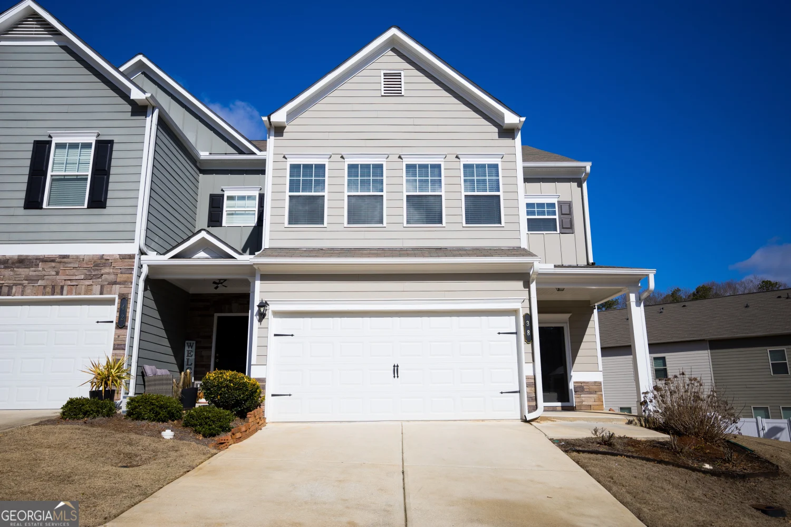47 lookout wayDallas, GA 30132
47 lookout wayDallas, GA 30132
Description
Beautiful brick two story home. This Craftsman home features covered and uncovered back patio, fenced yard, large 2 car garage and swim community with reasonable HOA. This home features owner's suite with large sitting room, bath with larger shower and garden tub, owner's closet is very spacious with room for a dressing table or chest. Home has Three large additional bedrooms, roomy secondary bath and laundry room on second floor for owner's convenience. Family living area is open concept with family room, breakfast area, kitchen complete with island. Kitchen has large pantry and coffee station/butler's pantry which connects to separate dinning room (SEATS 8-10) with room for sideboard or china cabinet. This home is perfect for family living!
Property Details for 47 Lookout Way
- Subdivision ComplexSumit at West Ridge
- Architectural StyleCraftsman
- ExteriorOther
- Num Of Parking Spaces2
- Parking FeaturesGarage, Garage Door Opener, Kitchen Level
- Property AttachedYes
LISTING UPDATED:
- StatusActive
- MLS #10528539
- Days on Site0
- Taxes$4,018 / year
- HOA Fees$495 / month
- MLS TypeResidential
- Year Built2018
- Lot Size0.19 Acres
- CountryPaulding
LISTING UPDATED:
- StatusActive
- MLS #10528539
- Days on Site0
- Taxes$4,018 / year
- HOA Fees$495 / month
- MLS TypeResidential
- Year Built2018
- Lot Size0.19 Acres
- CountryPaulding
Building Information for 47 Lookout Way
- StoriesTwo
- Year Built2018
- Lot Size0.1900 Acres
Payment Calculator
Term
Interest
Home Price
Down Payment
The Payment Calculator is for illustrative purposes only. Read More
Property Information for 47 Lookout Way
Summary
Location and General Information
- Community Features: Park, Playground
- Directions: sumit ridge subdivision to lookout way home is on the left .
- Coordinates: 33.976384,-84.794633
School Information
- Elementary School: Abney
- Middle School: Moses
- High School: East Paulding
Taxes and HOA Information
- Parcel Number: 84580
- Tax Year: 2024
- Association Fee Includes: Swimming
Virtual Tour
Parking
- Open Parking: No
Interior and Exterior Features
Interior Features
- Cooling: Ceiling Fan(s), Central Air
- Heating: Central, Natural Gas
- Appliances: Dishwasher, Disposal, Electric Water Heater
- Basement: None
- Fireplace Features: Family Room
- Flooring: Carpet, Laminate, Other
- Interior Features: Double Vanity, Separate Shower, Soaking Tub, Tile Bath, Tray Ceiling(s), Entrance Foyer, Walk-In Closet(s)
- Levels/Stories: Two
- Window Features: Double Pane Windows
- Kitchen Features: Breakfast Bar, Breakfast Room, Kitchen Island, Pantry
- Foundation: Slab
- Total Half Baths: 1
- Bathrooms Total Integer: 3
- Bathrooms Total Decimal: 2
Exterior Features
- Accessibility Features: Accessible Entrance, Accessible Kitchen
- Construction Materials: Brick, Concrete
- Fencing: Back Yard, Fenced, Wood
- Patio And Porch Features: Patio, Porch
- Roof Type: Composition
- Security Features: Smoke Detector(s)
- Laundry Features: Upper Level
- Pool Private: No
- Other Structures: Outbuilding
Property
Utilities
- Sewer: Public Sewer
- Utilities: Cable Available, Electricity Available, Natural Gas Available, Phone Available, Sewer Available, Underground Utilities, Water Available
- Water Source: Public
Property and Assessments
- Home Warranty: Yes
- Property Condition: Resale
Green Features
- Green Energy Efficient: Insulation
Lot Information
- Common Walls: No Common Walls
- Lot Features: Sloped
Multi Family
- Number of Units To Be Built: Square Feet
Rental
Rent Information
- Land Lease: Yes
Public Records for 47 Lookout Way
Tax Record
- 2024$4,018.00 ($334.83 / month)
Home Facts
- Beds4
- Baths2
- StoriesTwo
- Lot Size0.1900 Acres
- StyleSingle Family Residence
- Year Built2018
- APN84580
- CountyPaulding
- Fireplaces1


