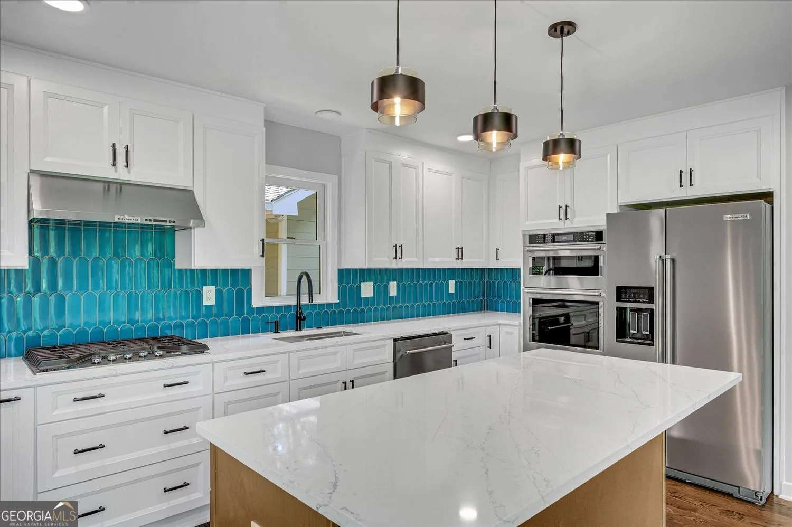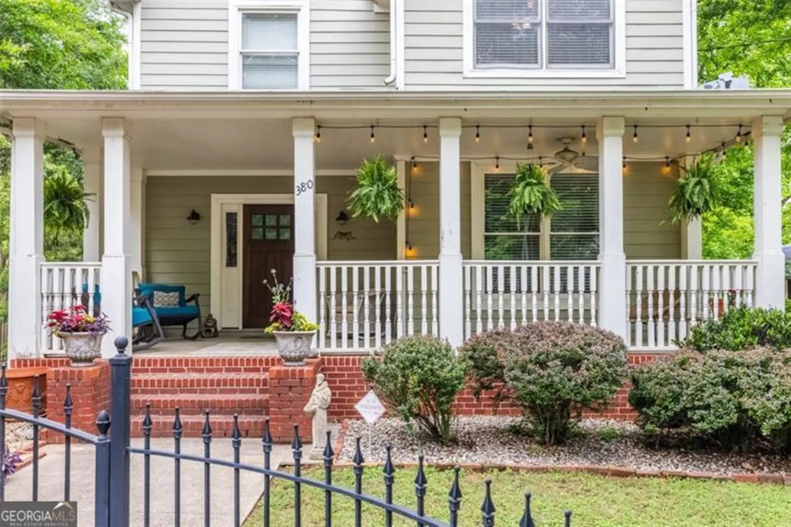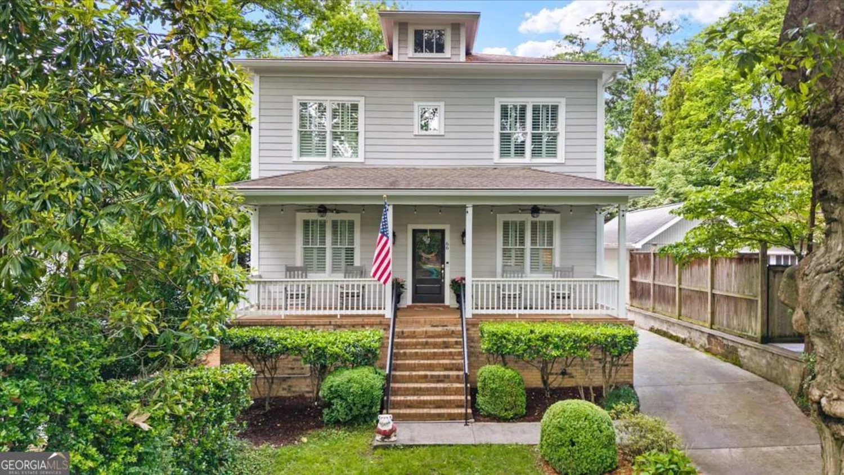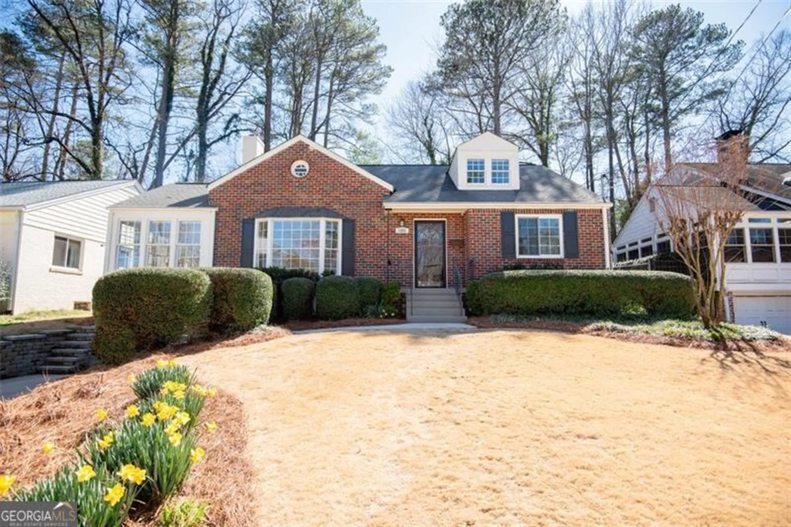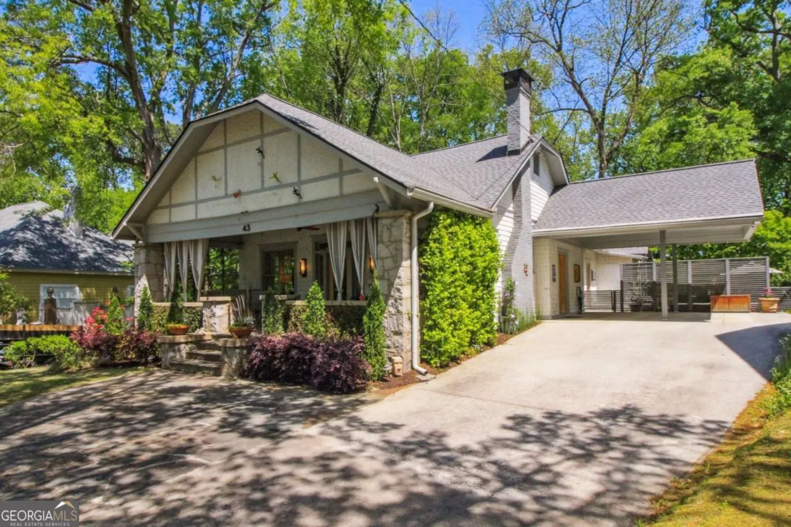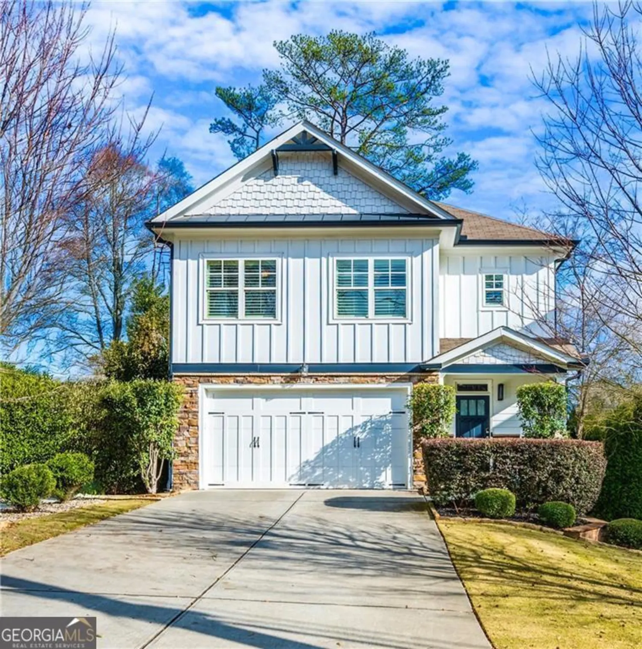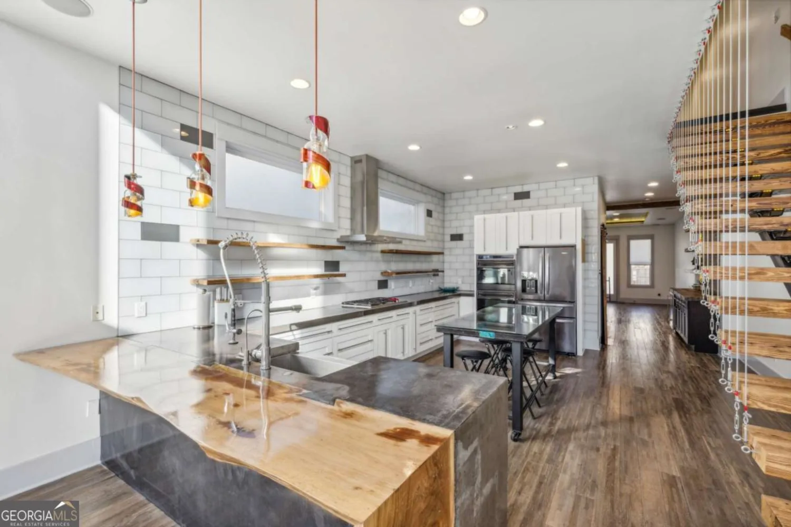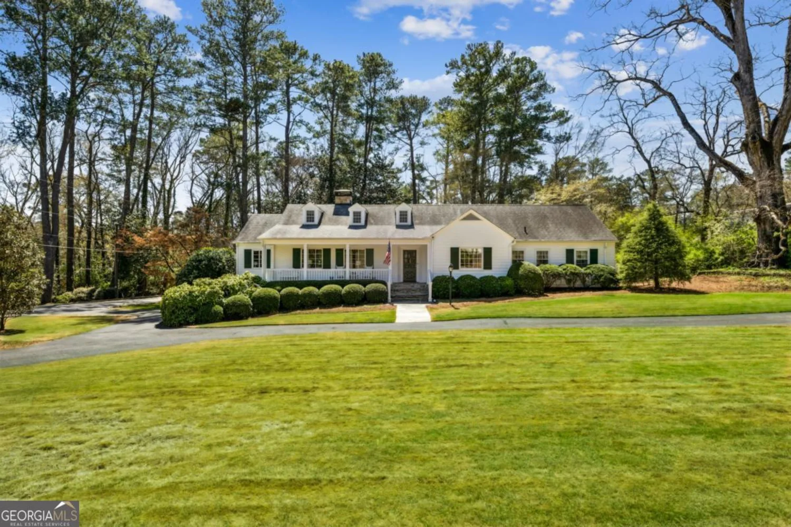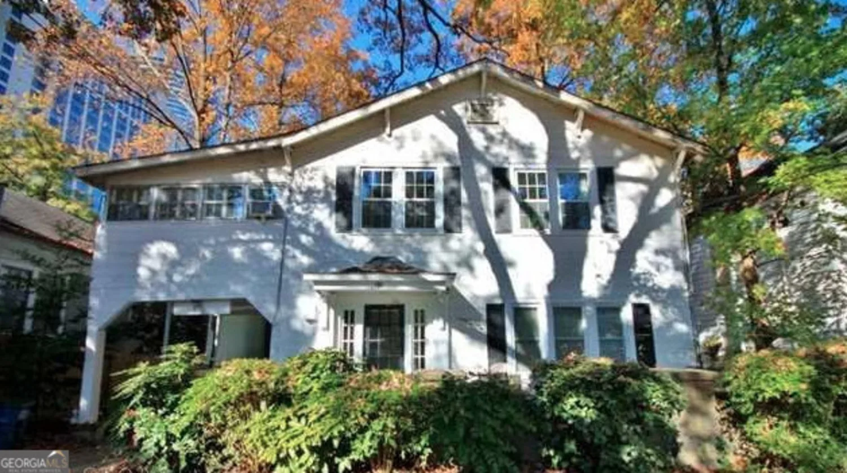1099 vista trailAtlanta, GA 30324
1099 vista trailAtlanta, GA 30324
Description
Step into modern luxury with this stunning 5-bed, 5.5-bath home, where every bedroom features its own private ensuite. Spanning three levels, this home offers privacy and style on a fully fenced lot with a secure wooden gate. Enjoy fresh landscaping, new paint, and gleaming refinished hardwood floors. The spacious open floor plan is perfect for both everyday living and upscale entertaining. Listing Highlights: * 5 Bedrooms, 5.5 Bathrooms - All En-Suite * Three-Story Modern Design * Fully Fenced Lot with Secure Wooden Driveway Gate * Fresh Landscaping & Exterior Paint * Refinished Hardwood Floors Throughout * Open Concept Floor Plan
Property Details for 1099 VISTA Trail
- Subdivision ComplexWoodland Hills
- Architectural StyleContemporary
- Parking FeaturesGarage
- Property AttachedYes
LISTING UPDATED:
- StatusActive
- MLS #10528592
- Days on Site1
- Taxes$17,341 / year
- MLS TypeResidential
- Year Built2018
- Lot Size0.30 Acres
- CountryDeKalb
LISTING UPDATED:
- StatusActive
- MLS #10528592
- Days on Site1
- Taxes$17,341 / year
- MLS TypeResidential
- Year Built2018
- Lot Size0.30 Acres
- CountryDeKalb
Building Information for 1099 VISTA Trail
- StoriesThree Or More
- Year Built2018
- Lot Size0.3000 Acres
Payment Calculator
Term
Interest
Home Price
Down Payment
The Payment Calculator is for illustrative purposes only. Read More
Property Information for 1099 VISTA Trail
Summary
Location and General Information
- Community Features: Near Public Transport
- Directions: Please use GPS
- Coordinates: 33.810374,-84.341947
School Information
- Elementary School: Briar Vista
- Middle School: Druid Hills
- High School: Druid Hills
Taxes and HOA Information
- Parcel Number: 18 107 05 047
- Tax Year: 2023
- Association Fee Includes: None
Virtual Tour
Parking
- Open Parking: No
Interior and Exterior Features
Interior Features
- Cooling: Central Air
- Heating: Central
- Appliances: Dishwasher, Dryer, Refrigerator, Electric Water Heater, Microwave, Washer, Oven/Range (Combo)
- Basement: None
- Fireplace Features: Family Room
- Flooring: Hardwood
- Interior Features: Walk-In Closet(s)
- Levels/Stories: Three Or More
- Kitchen Features: Solid Surface Counters, Kitchen Island, Pantry, Walk-in Pantry
- Total Half Baths: 1
- Bathrooms Total Integer: 6
- Bathrooms Total Decimal: 5
Exterior Features
- Construction Materials: Stucco
- Fencing: Back Yard, Other, Privacy
- Patio And Porch Features: Deck, Porch
- Roof Type: Slate
- Security Features: Carbon Monoxide Detector(s), Smoke Detector(s)
- Laundry Features: In Hall, Upper Level
- Pool Private: No
Property
Utilities
- Sewer: Public Sewer
- Utilities: Cable Available, Electricity Available, High Speed Internet, Sewer Available, Water Available
- Water Source: Public
Property and Assessments
- Home Warranty: Yes
- Property Condition: Resale
Green Features
Lot Information
- Above Grade Finished Area: 5124
- Common Walls: No Common Walls
- Lot Features: Private, Level
Multi Family
- Number of Units To Be Built: Square Feet
Rental
Rent Information
- Land Lease: Yes
Public Records for 1099 VISTA Trail
Tax Record
- 2023$17,341.00 ($1,445.08 / month)
Home Facts
- Beds5
- Baths5
- Total Finished SqFt5,124 SqFt
- Above Grade Finished5,124 SqFt
- StoriesThree Or More
- Lot Size0.3000 Acres
- StyleSingle Family Residence
- Year Built2018
- APN18 107 05 047
- CountyDeKalb
- Fireplaces1


