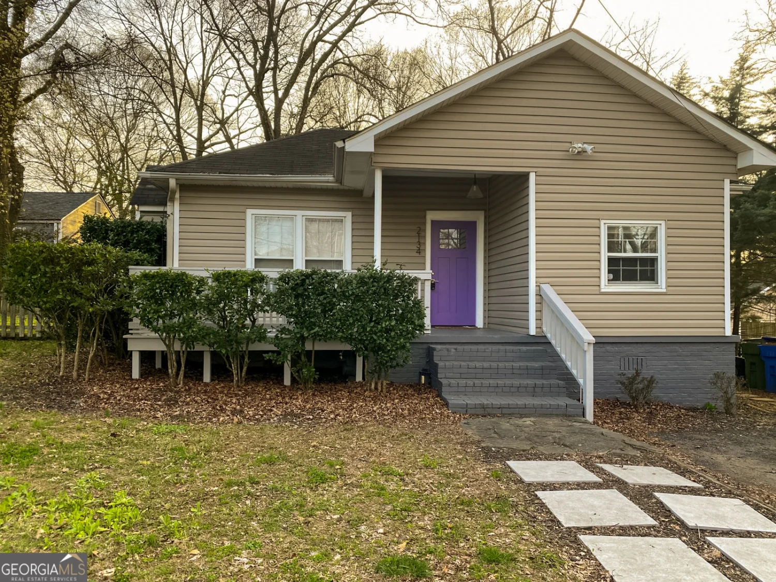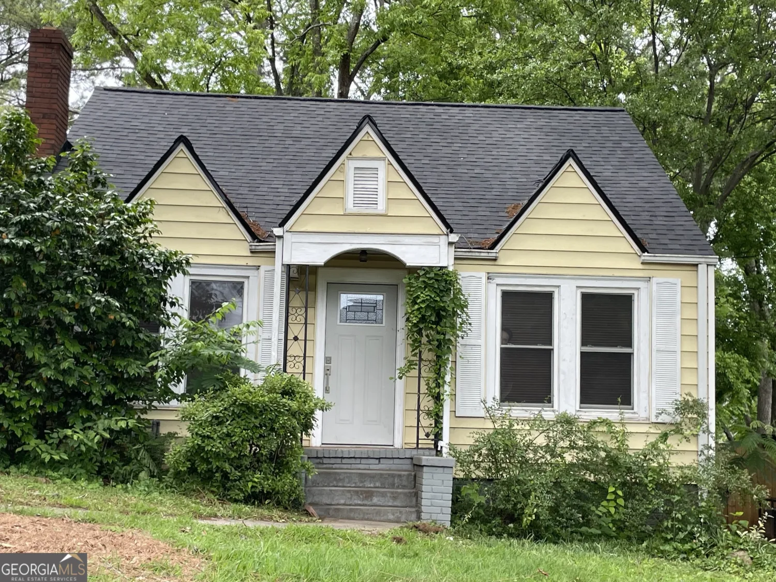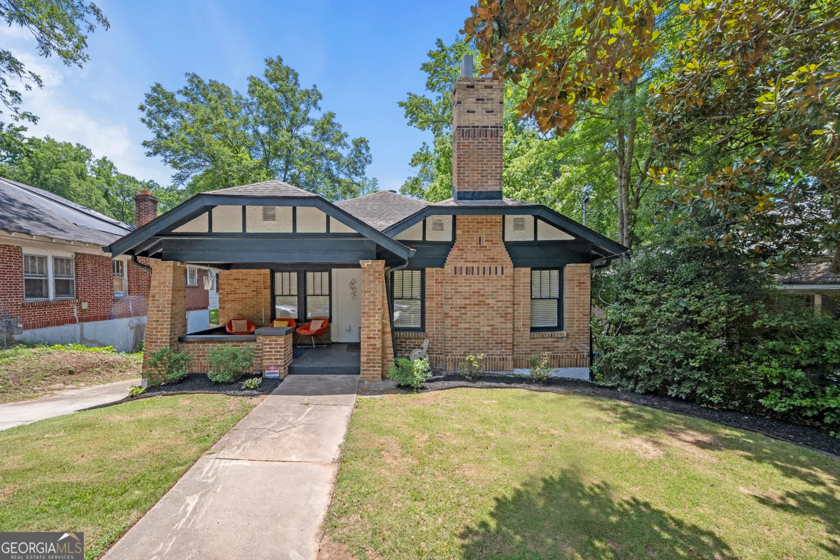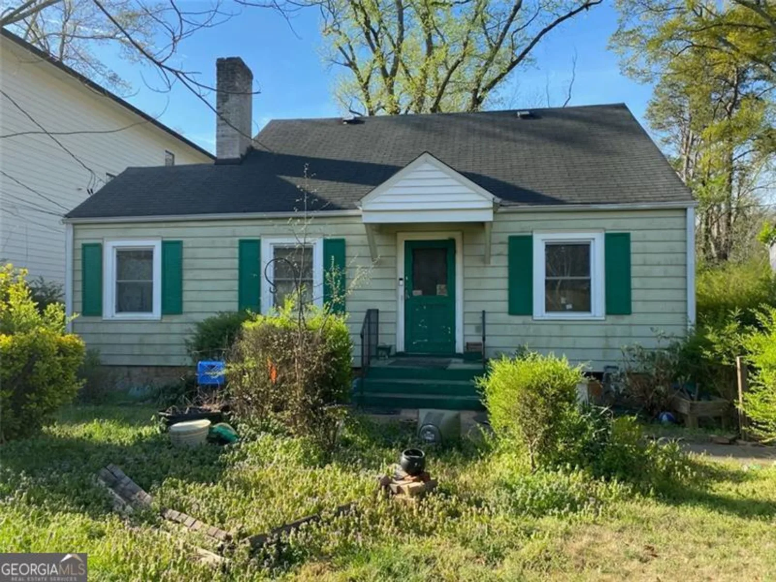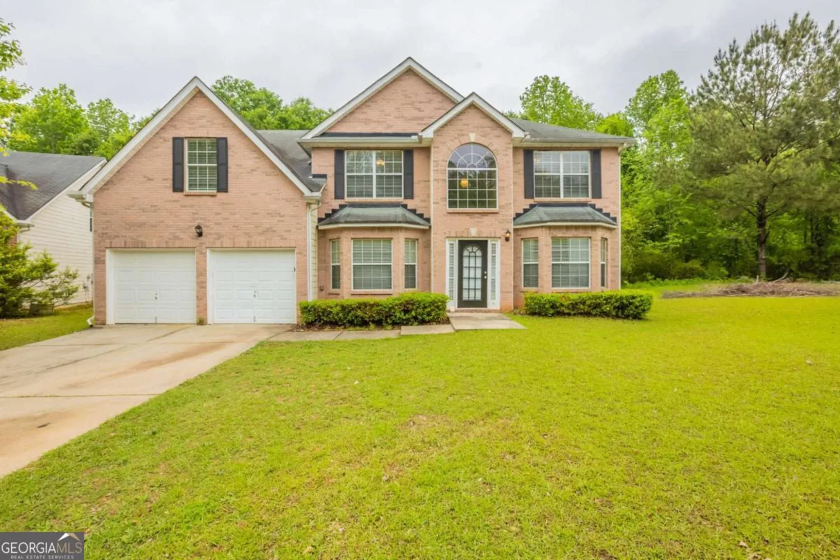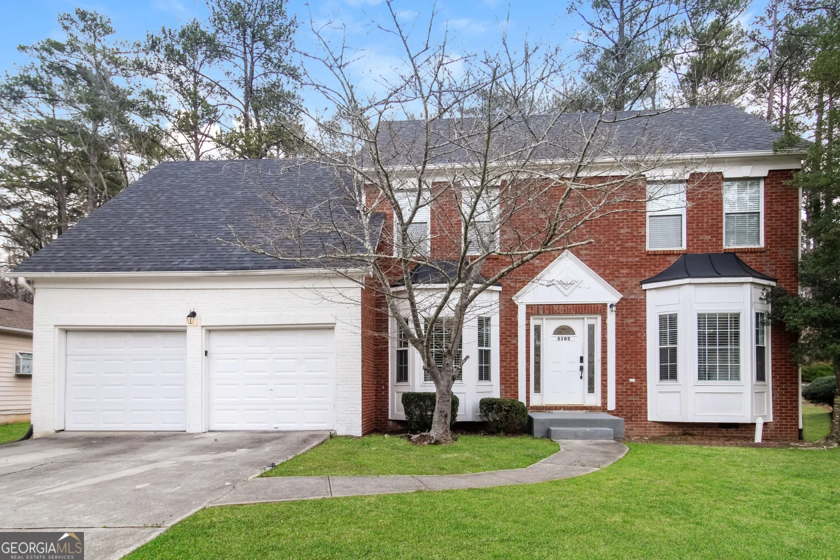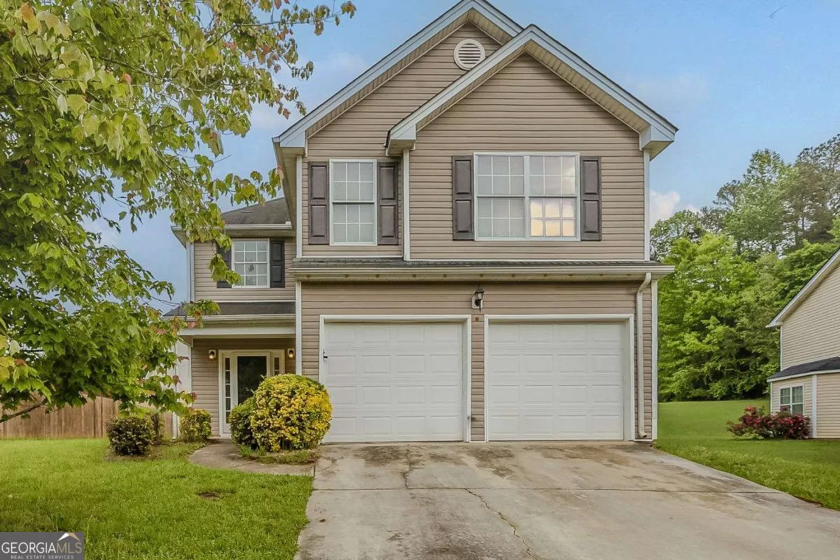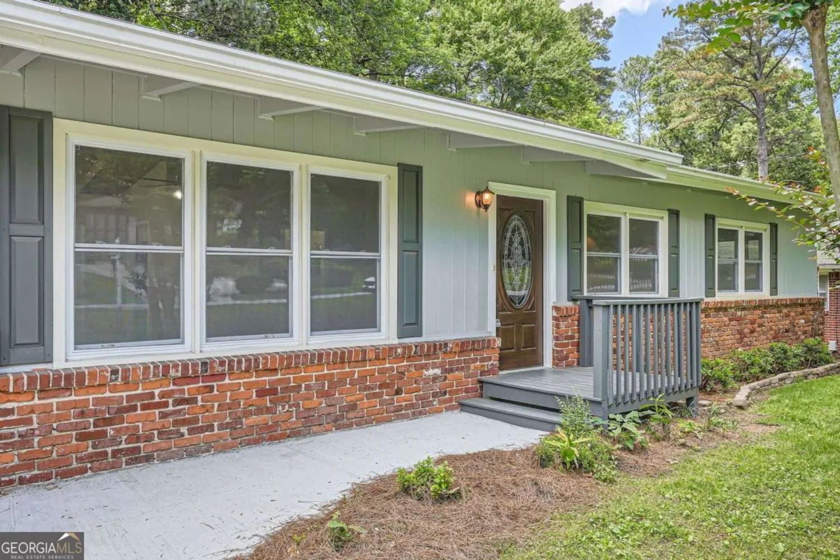3704 ramsey circle swAtlanta, GA 30331
3704 ramsey circle swAtlanta, GA 30331
Description
The home you've been waiting for is finally here! This spacious 5-bedroom, 3.5-bathroom residence features a fully finished basement and a generous fenced backyard-perfect for entertaining family, friends, and pups alike! Nestled in the sought-after Princeton Lakes community, you'll love being just steps from all the dining, shopping, and entertainment at Camp Creek Marketplace, with Hartsfield-Jackson International Airport only minutes away, an easy commute to Downtown Atlanta, and convenient access to the prestigious Woodward Academy. With its unbeatable location and versatile layout, this home checks all the boxes. Don't miss your opportunity-schedule your private showing today!
Property Details for 3704 Ramsey Circle SW
- Subdivision ComplexPrinceton Lakes
- Architectural StyleBrick Front, Traditional
- Num Of Parking Spaces2
- Parking FeaturesAttached, Garage
- Property AttachedYes
LISTING UPDATED:
- StatusActive
- MLS #10528792
- Days on Site0
- Taxes$6,972 / year
- HOA Fees$600 / month
- MLS TypeResidential
- Year Built2006
- Lot Size0.20 Acres
- CountryFulton
LISTING UPDATED:
- StatusActive
- MLS #10528792
- Days on Site0
- Taxes$6,972 / year
- HOA Fees$600 / month
- MLS TypeResidential
- Year Built2006
- Lot Size0.20 Acres
- CountryFulton
Building Information for 3704 Ramsey Circle SW
- StoriesTwo
- Year Built2006
- Lot Size0.2000 Acres
Payment Calculator
Term
Interest
Home Price
Down Payment
The Payment Calculator is for illustrative purposes only. Read More
Property Information for 3704 Ramsey Circle SW
Summary
Location and General Information
- Community Features: Pool, Walk To Schools, Near Shopping
- Directions: Please use GPS.
- Coordinates: 33.661934,-84.511385
School Information
- Elementary School: Deerwood Academy
- Middle School: Bunche
- High School: Therrell
Taxes and HOA Information
- Parcel Number: 14F0002LL0681
- Tax Year: 2024
- Association Fee Includes: Swimming
- Tax Lot: 48
Virtual Tour
Parking
- Open Parking: No
Interior and Exterior Features
Interior Features
- Cooling: Ceiling Fan(s), Central Air
- Heating: Forced Air, Natural Gas
- Appliances: Dishwasher, Microwave
- Basement: Bath Finished, Daylight, Exterior Entry, Finished, Interior Entry
- Fireplace Features: Family Room
- Flooring: Carpet, Other, Tile
- Interior Features: Double Vanity, High Ceilings, Other, Tray Ceiling(s), Walk-In Closet(s)
- Levels/Stories: Two
- Window Features: Double Pane Windows
- Kitchen Features: Breakfast Area, Kitchen Island, Pantry
- Foundation: Slab
- Total Half Baths: 1
- Bathrooms Total Integer: 4
- Bathrooms Total Decimal: 3
Exterior Features
- Construction Materials: Other
- Fencing: Back Yard, Fenced
- Patio And Porch Features: Deck
- Roof Type: Composition
- Laundry Features: Upper Level
- Pool Private: No
Property
Utilities
- Sewer: Public Sewer
- Utilities: Cable Available, Electricity Available, Natural Gas Available, Sewer Available, Water Available
- Water Source: Public
Property and Assessments
- Home Warranty: Yes
- Property Condition: Resale
Green Features
Lot Information
- Above Grade Finished Area: 2412
- Common Walls: No Common Walls
- Lot Features: Level, Private
Multi Family
- Number of Units To Be Built: Square Feet
Rental
Rent Information
- Land Lease: Yes
Public Records for 3704 Ramsey Circle SW
Tax Record
- 2024$6,972.00 ($581.00 / month)
Home Facts
- Beds5
- Baths3
- Total Finished SqFt2,412 SqFt
- Above Grade Finished2,412 SqFt
- StoriesTwo
- Lot Size0.2000 Acres
- StyleSingle Family Residence
- Year Built2006
- APN14F0002LL0681
- CountyFulton
- Fireplaces1



