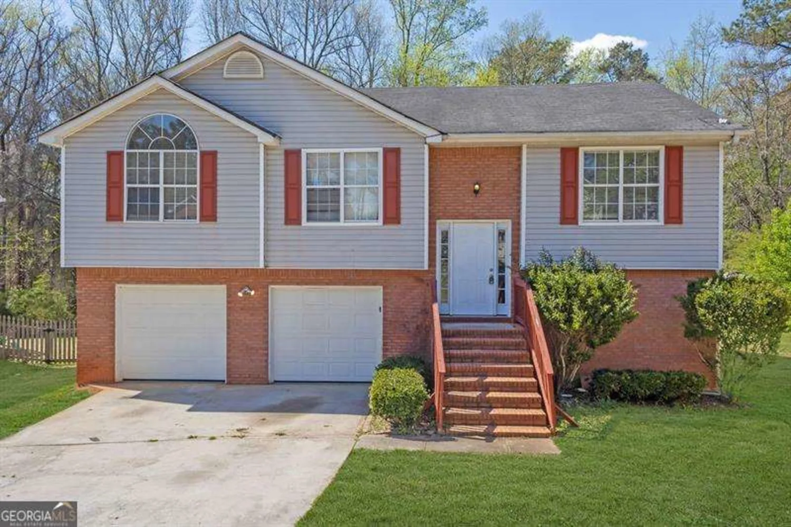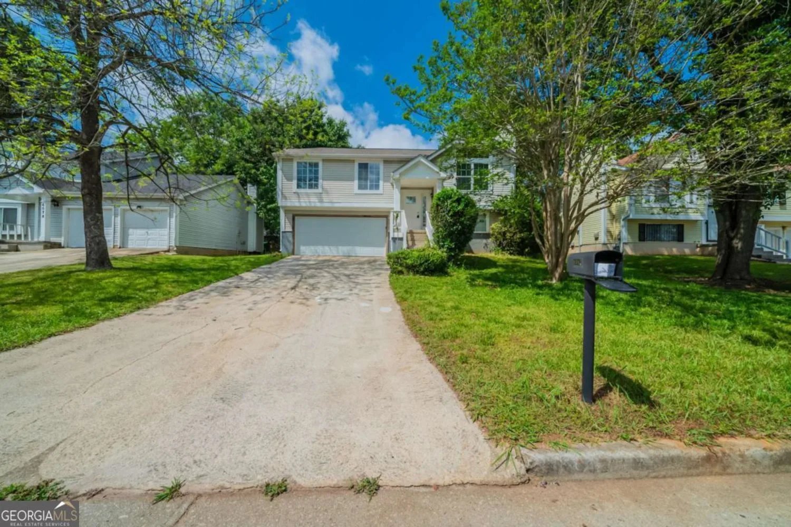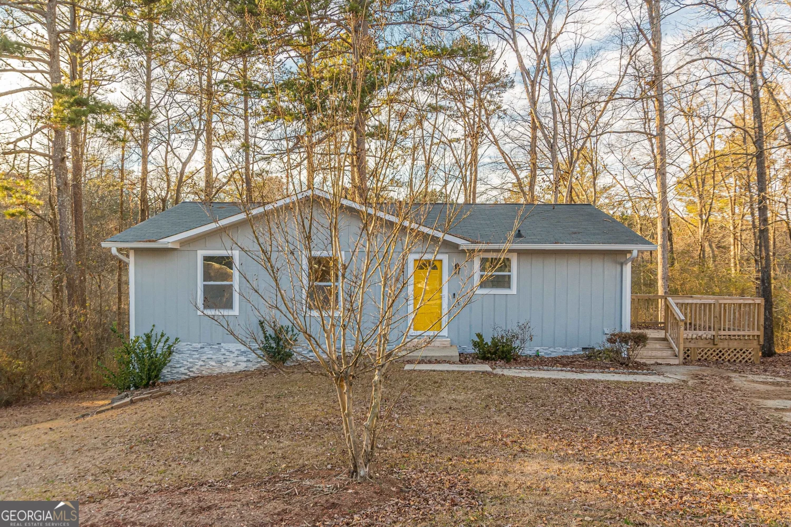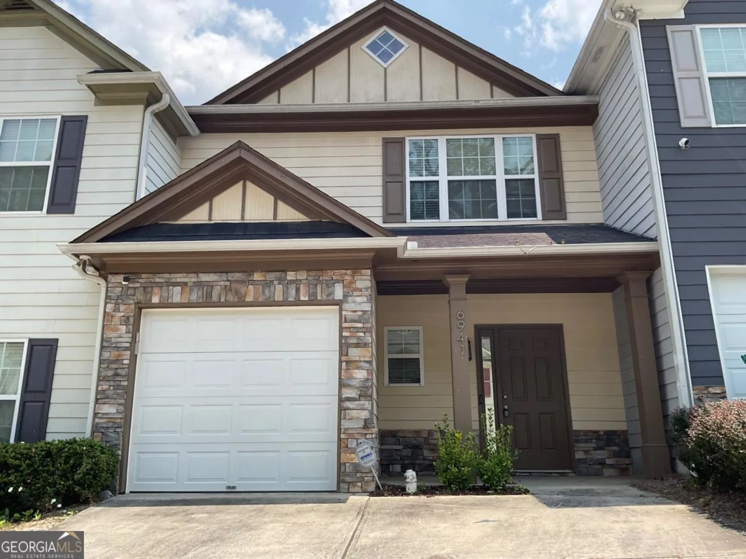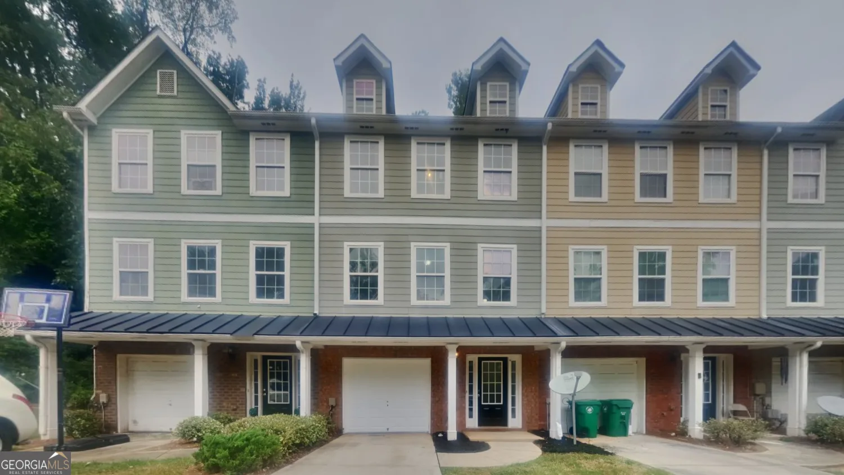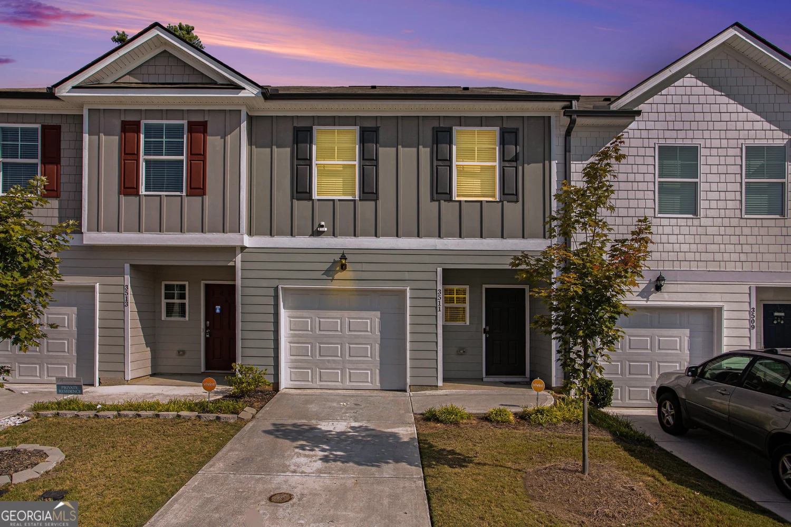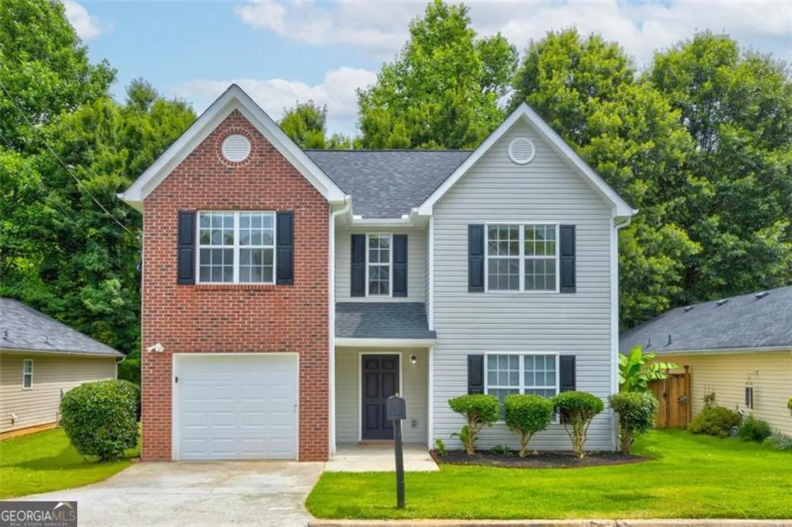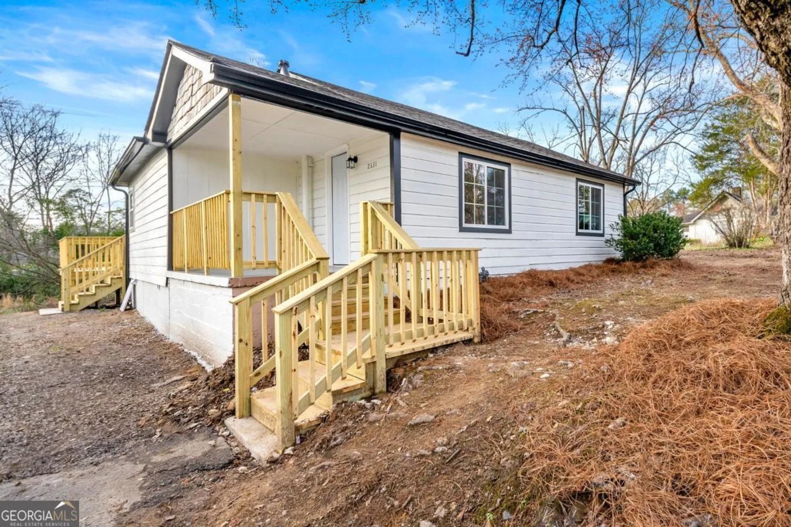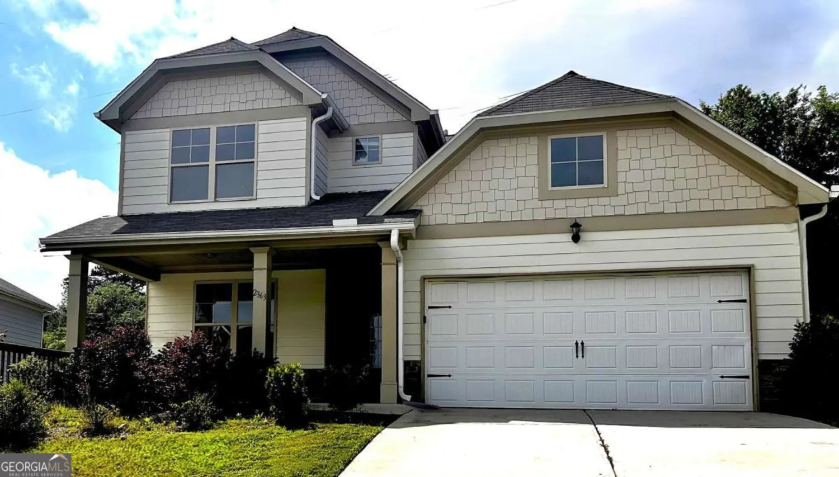7564 mountain ridge laneLithonia, GA 30058
7564 mountain ridge laneLithonia, GA 30058
Description
Completely Renovated!! This one has a New Kitchen..New Cabinets, New Granite Counters, New Stainless Appliances & New Laminate Flooring, New Interior Paint, New Carpet. New Bathroom Vanitys. New Faucet fixtures & Light Fixtures! Lastly...New Roof! This One is MOVE IN READY. Shows really, really well. Hurrry! ** This Home Qualifies for a Grant/ DPA through approved lender **See Private Remarks
Property Details for 7564 Mountain Ridge Lane
- Subdivision ComplexAsbury Park
- Architectural StyleTraditional
- Parking FeaturesAttached, Garage, Garage Door Opener, Parking Pad
- Property AttachedNo
LISTING UPDATED:
- StatusActive
- MLS #10528805
- Days on Site14
- Taxes$4,224.86 / year
- MLS TypeResidential
- Year Built1999
- Lot Size0.20 Acres
- CountryDeKalb
LISTING UPDATED:
- StatusActive
- MLS #10528805
- Days on Site14
- Taxes$4,224.86 / year
- MLS TypeResidential
- Year Built1999
- Lot Size0.20 Acres
- CountryDeKalb
Building Information for 7564 Mountain Ridge Lane
- StoriesTwo
- Year Built1999
- Lot Size0.2000 Acres
Payment Calculator
Term
Interest
Home Price
Down Payment
The Payment Calculator is for illustrative purposes only. Read More
Property Information for 7564 Mountain Ridge Lane
Summary
Location and General Information
- Community Features: Street Lights
- Directions: Take Hwy 78 East & MK RT on West Park Place Blvd. (Street will become Rockbridge Rd). MK RT on N. Deshong Rd. Take immediate LT on to S. Rockbridge RD. Go to end of street & MK RT on Hwy 124. Go 3/4 mile & mk RT on Asbury Dr. Mk quick RT on Asbury Way. Go to end of street & MK RT on Mountain Ridge Ln. House is in the cul-de-sac.
- Coordinates: 33.771748,-84.082281
School Information
- Elementary School: Rock Chapel
- Middle School: Stephenson
- High School: Stephenson
Taxes and HOA Information
- Parcel Number: 16 192 01 415
- Tax Year: 23
- Association Fee Includes: None
Virtual Tour
Parking
- Open Parking: Yes
Interior and Exterior Features
Interior Features
- Cooling: Ceiling Fan(s), Central Air
- Heating: Central
- Appliances: Dishwasher, Gas Water Heater, Ice Maker, Microwave, Oven/Range (Combo), Stainless Steel Appliance(s)
- Basement: None
- Fireplace Features: Gas Starter
- Flooring: Carpet, Laminate
- Interior Features: Double Vanity, Master On Main Level, Separate Shower, Soaking Tub, Entrance Foyer, Vaulted Ceiling(s), Walk-In Closet(s)
- Levels/Stories: Two
- Foundation: Slab
- Total Half Baths: 1
- Bathrooms Total Integer: 3
- Bathrooms Total Decimal: 2
Exterior Features
- Construction Materials: Vinyl Siding
- Roof Type: Composition
- Laundry Features: In Hall, Laundry Closet
- Pool Private: No
Property
Utilities
- Sewer: Public Sewer
- Utilities: Cable Available, Electricity Available, Sewer Available, Sewer Connected
- Water Source: Public
Property and Assessments
- Home Warranty: Yes
- Property Condition: Updated/Remodeled
Green Features
Lot Information
- Above Grade Finished Area: 2100
- Lot Features: Cul-De-Sac, Level
Multi Family
- Number of Units To Be Built: Square Feet
Rental
Rent Information
- Land Lease: Yes
- Occupant Types: Vacant
Public Records for 7564 Mountain Ridge Lane
Tax Record
- 23$4,224.86 ($352.07 / month)
Home Facts
- Beds4
- Baths2
- Total Finished SqFt2,100 SqFt
- Above Grade Finished2,100 SqFt
- StoriesTwo
- Lot Size0.2000 Acres
- StyleSingle Family Residence
- Year Built1999
- APN16 192 01 415
- CountyDeKalb
- Fireplaces1


