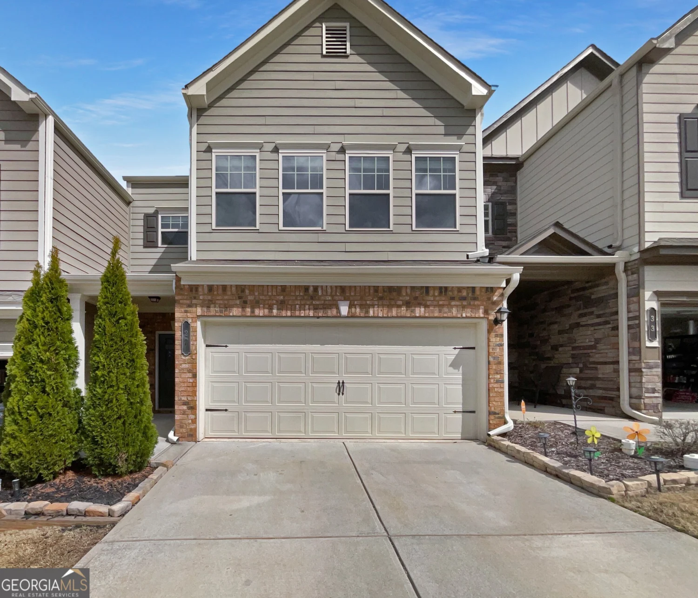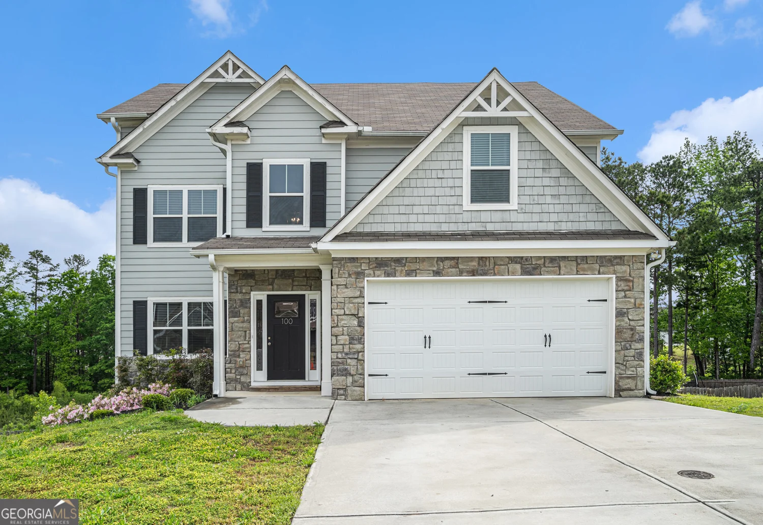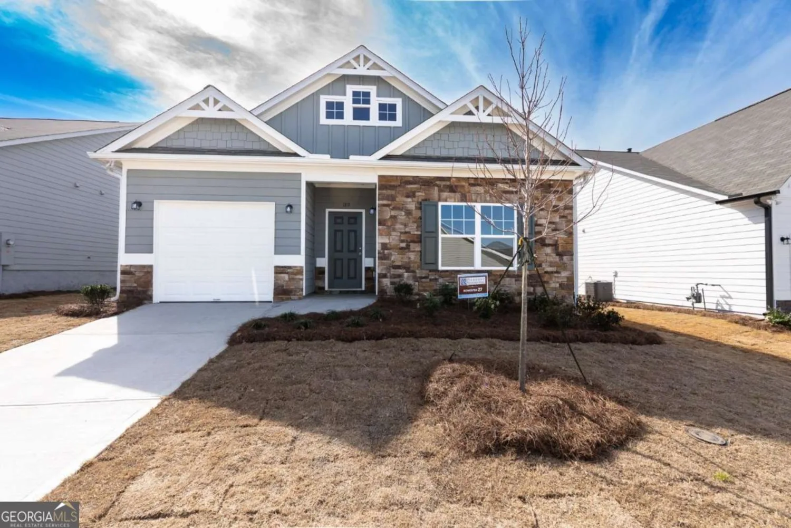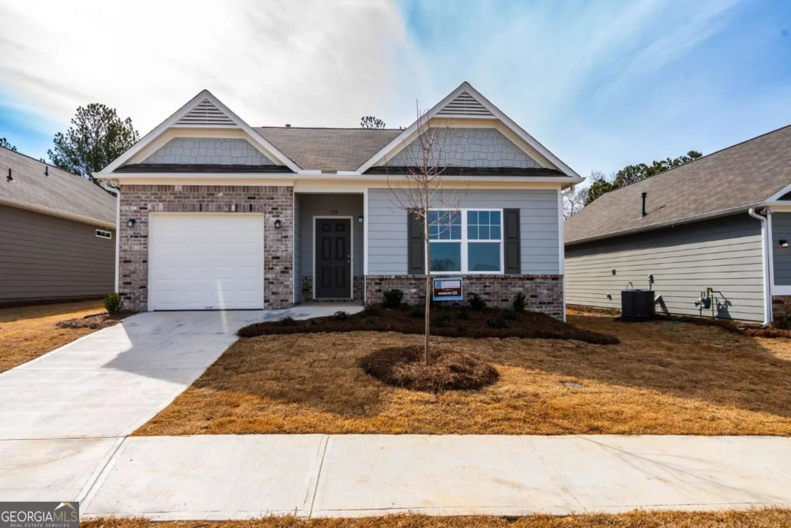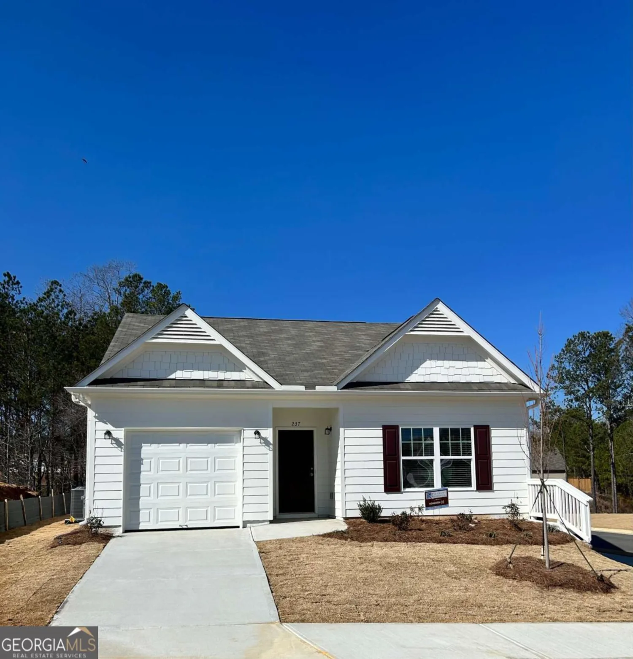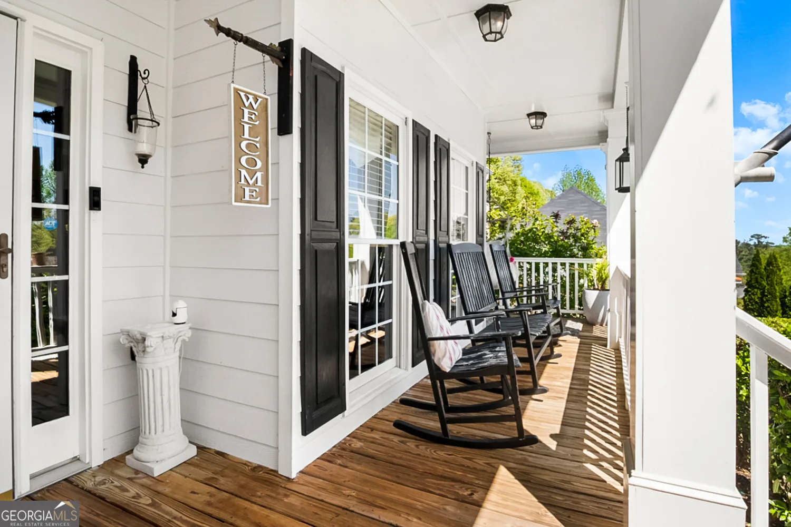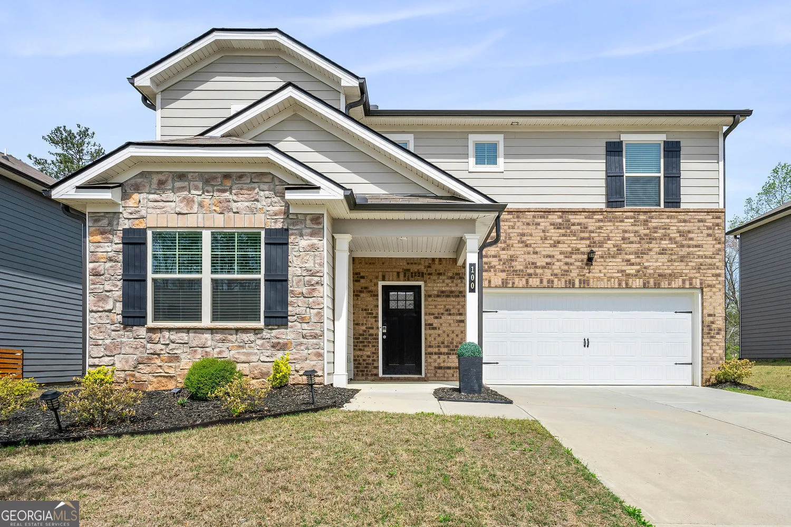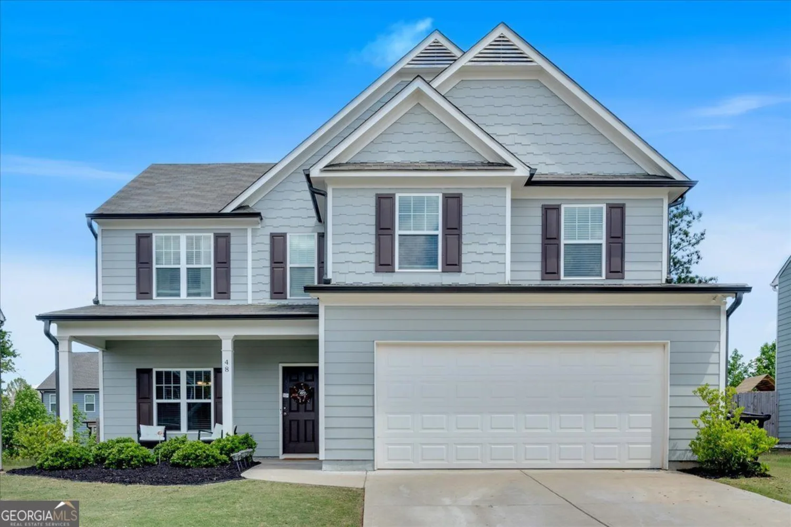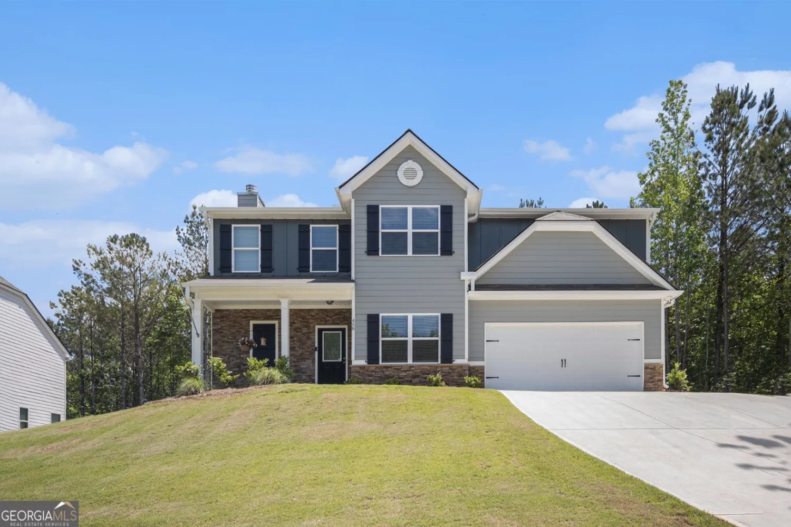118 valleyside driveDallas, GA 30157
118 valleyside driveDallas, GA 30157
Description
Just Listed! Welcome to this stunning and impeccably maintained home that exudes warmth and charm from the moment you arrive. Step into the grand two-story foyer and discover gleaming hardwood floors and exquisite details throughout. The galley-style kitchen boasts a spacious pantry, a separate breakfast area, and a formal dining room-perfect for entertaining. The expansive family room features a cozy fireplace and is ideal for gatherings or quiet evenings at home. The main level includes a generous primary suite, offering convenience and privacy, while the upper level features three additional bedrooms-all ample in size. The finished basement provides incredible versatility with two potential bedrooms, a large recreation room, and additional storage space. Step outside to a beautifully landscaped exterior complete with a wrap-around front porch, a huge back deck ideal for entertaining, and a luxurious hot tub to relax and unwind. This home truly has it all-space, style, and comfort. Don't miss your chance to make it yours.
Property Details for 118 Valleyside Drive
- Subdivision ComplexEvans Mill
- Architectural StyleCraftsman, Traditional
- Num Of Parking Spaces2
- Parking FeaturesGarage
- Property AttachedNo
LISTING UPDATED:
- StatusActive
- MLS #10528883
- Days on Site0
- Taxes$3,349 / year
- HOA Fees$525 / month
- MLS TypeResidential
- Year Built1997
- Lot Size0.28 Acres
- CountryPaulding
LISTING UPDATED:
- StatusActive
- MLS #10528883
- Days on Site0
- Taxes$3,349 / year
- HOA Fees$525 / month
- MLS TypeResidential
- Year Built1997
- Lot Size0.28 Acres
- CountryPaulding
Building Information for 118 Valleyside Drive
- StoriesThree Or More
- Year Built1997
- Lot Size0.2800 Acres
Payment Calculator
Term
Interest
Home Price
Down Payment
The Payment Calculator is for illustrative purposes only. Read More
Property Information for 118 Valleyside Drive
Summary
Location and General Information
- Community Features: Tennis Court(s), Pool
- Directions: GPS
- Coordinates: 33.917794,-84.762489
School Information
- Elementary School: Mcgarity
- Middle School: P.B. Ritch
- High School: East Paulding
Taxes and HOA Information
- Parcel Number: 39434
- Tax Year: 2024
- Association Fee Includes: Maintenance Grounds
Virtual Tour
Parking
- Open Parking: No
Interior and Exterior Features
Interior Features
- Cooling: Common
- Heating: Central
- Appliances: Dishwasher, Disposal, Refrigerator, Gas Water Heater
- Basement: Bath Finished, Bath/Stubbed, Interior Entry, Exterior Entry
- Flooring: Hardwood
- Interior Features: High Ceilings, Beamed Ceilings
- Levels/Stories: Three Or More
- Main Bedrooms: 1
- Total Half Baths: 1
- Bathrooms Total Integer: 4
- Main Full Baths: 1
- Bathrooms Total Decimal: 3
Exterior Features
- Construction Materials: Concrete
- Roof Type: Composition
- Laundry Features: Laundry Closet, In Basement
- Pool Private: No
Property
Utilities
- Sewer: Public Sewer
- Utilities: Electricity Available, Cable Available, High Speed Internet, Natural Gas Available, Sewer Connected
- Water Source: Public
Property and Assessments
- Home Warranty: Yes
- Property Condition: Resale
Green Features
Lot Information
- Above Grade Finished Area: 1950
- Lot Features: Level
Multi Family
- Number of Units To Be Built: Square Feet
Rental
Rent Information
- Land Lease: Yes
Public Records for 118 Valleyside Drive
Tax Record
- 2024$3,349.00 ($279.08 / month)
Home Facts
- Beds5
- Baths3
- Total Finished SqFt3,099 SqFt
- Above Grade Finished1,950 SqFt
- Below Grade Finished1,149 SqFt
- StoriesThree Or More
- Lot Size0.2800 Acres
- StyleSingle Family Residence
- Year Built1997
- APN39434
- CountyPaulding
- Fireplaces1


