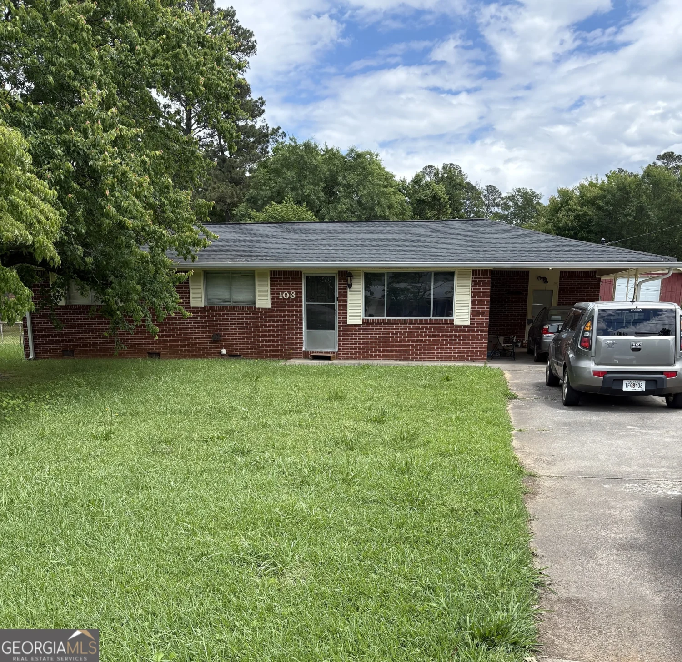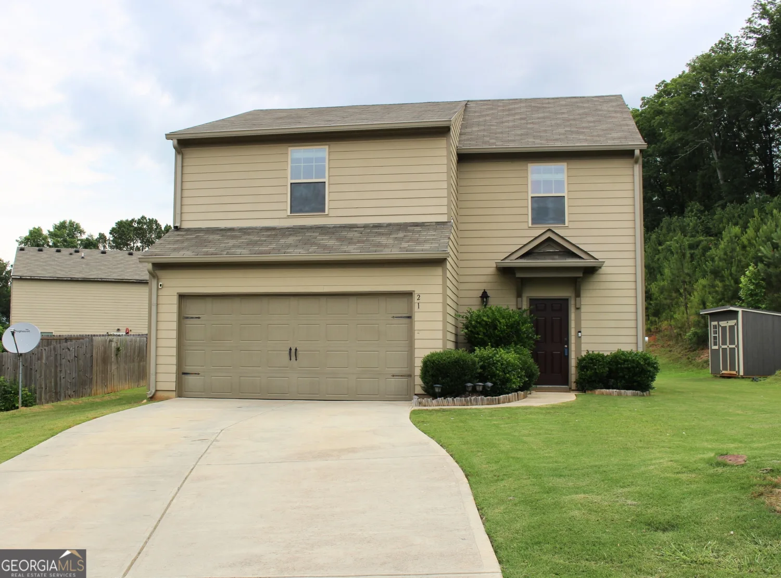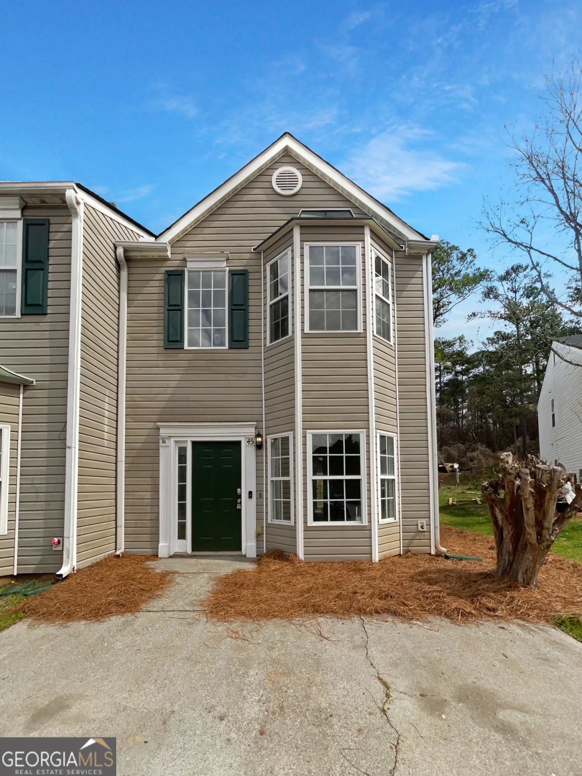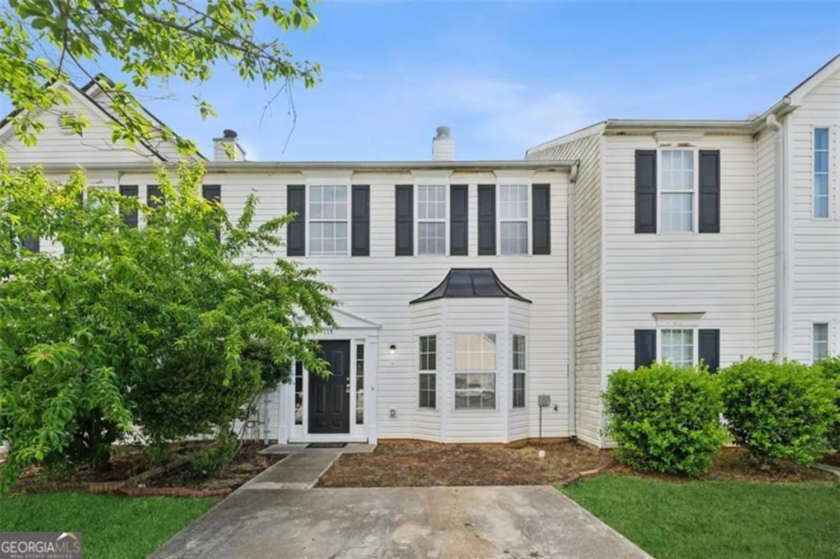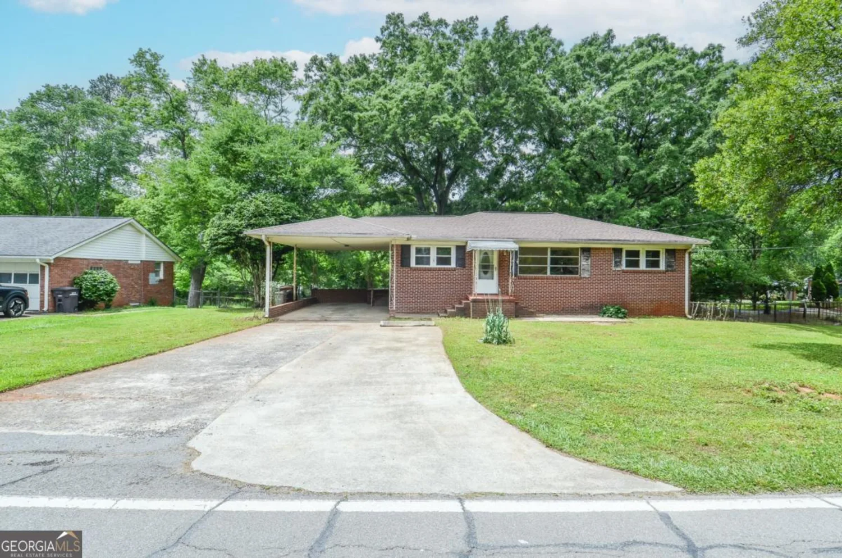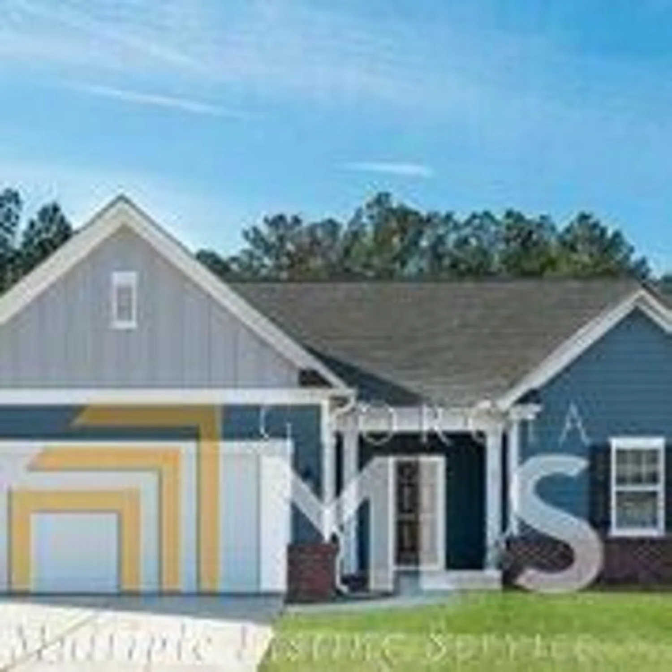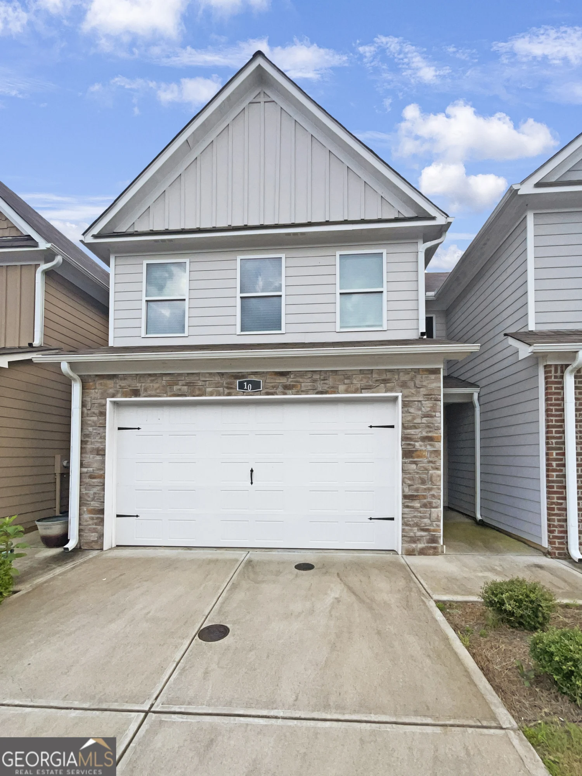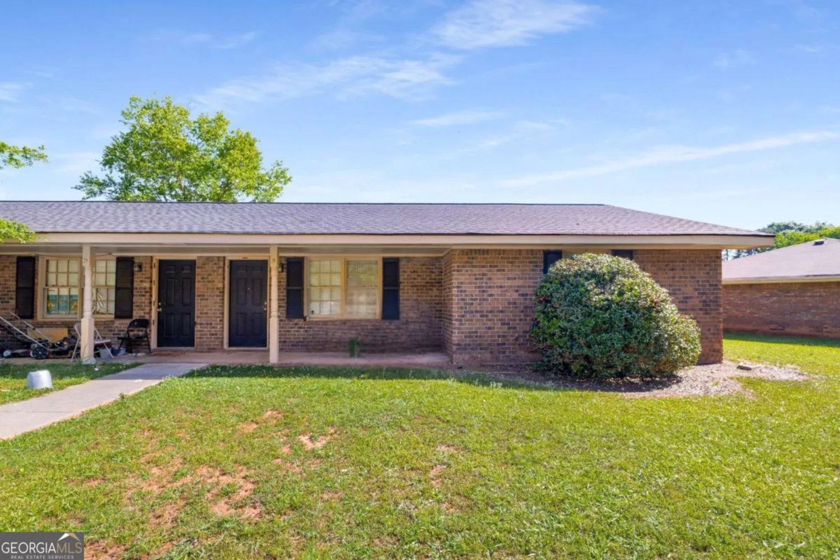244 grand central wayCartersville, GA 30120
244 grand central wayCartersville, GA 30120
Description
Premium location and premium lot which makes this an awesome Townhouse!! Welcome to this beautifully maintained townhome offering comfort, convenience, and style. Featuring 2 spacious bedrooms, 2 full bathrooms and a convenient half bath on the main level, this home is perfect for modern living. The open concept living and dining area is ideal for entertaining, while the kitchen boasts ample cabinetry and counter space. Upstairs you will find two genoursly sized bedrooms each with its own en-suite bath, providing privacy and comfort perfect for a roommate situation. Located just minutes from downtown Cartersville, shopping, schools and I-75, this townhome blends suburban tranquility with easy access to all the essentials
Property Details for 244 Grand Central Way
- Subdivision ComplexParkway Station
- Architectural StyleTraditional
- Num Of Parking Spaces1
- Parking FeaturesGarage, Garage Door Opener, Kitchen Level
- Property AttachedYes
- Waterfront FeaturesNo Dock Or Boathouse
LISTING UPDATED:
- StatusActive
- MLS #10528912
- Days on Site0
- Taxes$2,540 / year
- HOA Fees$1,500 / month
- MLS TypeResidential
- Year Built2021
- Lot Size0.02 Acres
- CountryBartow
LISTING UPDATED:
- StatusActive
- MLS #10528912
- Days on Site0
- Taxes$2,540 / year
- HOA Fees$1,500 / month
- MLS TypeResidential
- Year Built2021
- Lot Size0.02 Acres
- CountryBartow
Building Information for 244 Grand Central Way
- StoriesTwo
- Year Built2021
- Lot Size0.0200 Acres
Payment Calculator
Term
Interest
Home Price
Down Payment
The Payment Calculator is for illustrative purposes only. Read More
Property Information for 244 Grand Central Way
Summary
Location and General Information
- Community Features: Sidewalks, Street Lights, Walk To Schools, Near Shopping
- Directions: GPS friendly
- Coordinates: 34.200187,-84.805538
School Information
- Elementary School: Cloverleaf
- Middle School: South Central
- High School: Cass
Taxes and HOA Information
- Parcel Number: 0071H0005028
- Tax Year: 2024
- Association Fee Includes: Maintenance Structure, Maintenance Grounds, Pest Control, Trash
- Tax Lot: 28
Virtual Tour
Parking
- Open Parking: No
Interior and Exterior Features
Interior Features
- Cooling: Ceiling Fan(s), Central Air
- Heating: Central
- Appliances: Dishwasher, Disposal, Electric Water Heater, Microwave
- Basement: None
- Flooring: Carpet, Laminate
- Interior Features: High Ceilings, Roommate Plan, Split Bedroom Plan, Walk-In Closet(s)
- Levels/Stories: Two
- Window Features: Double Pane Windows
- Kitchen Features: Pantry
- Foundation: Pillar/Post/Pier
- Total Half Baths: 1
- Bathrooms Total Integer: 3
- Bathrooms Total Decimal: 2
Exterior Features
- Construction Materials: Concrete
- Fencing: Back Yard
- Patio And Porch Features: Patio
- Roof Type: Composition
- Security Features: Smoke Detector(s)
- Laundry Features: Upper Level
- Pool Private: No
Property
Utilities
- Sewer: Public Sewer
- Utilities: Electricity Available, Sewer Available, Underground Utilities, Water Available
- Water Source: Public
Property and Assessments
- Home Warranty: Yes
- Property Condition: Resale
Green Features
- Green Energy Efficient: Appliances, Thermostat
Lot Information
- Above Grade Finished Area: 1420
- Common Walls: 2+ Common Walls
- Lot Features: Level, Private, Zero Lot Line
- Waterfront Footage: No Dock Or Boathouse
Multi Family
- Number of Units To Be Built: Square Feet
Rental
Rent Information
- Land Lease: Yes
Public Records for 244 Grand Central Way
Tax Record
- 2024$2,540.00 ($211.67 / month)
Home Facts
- Beds2
- Baths2
- Total Finished SqFt1,420 SqFt
- Above Grade Finished1,420 SqFt
- StoriesTwo
- Lot Size0.0200 Acres
- StyleSingle Family Residence
- Year Built2021
- APN0071H0005028
- CountyBartow


